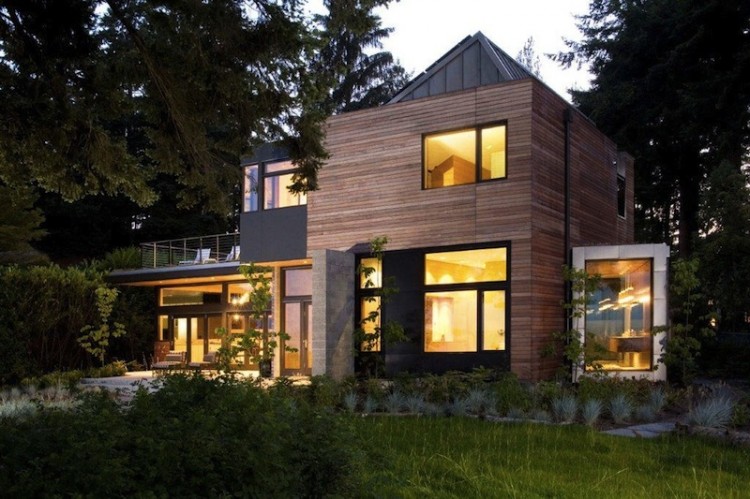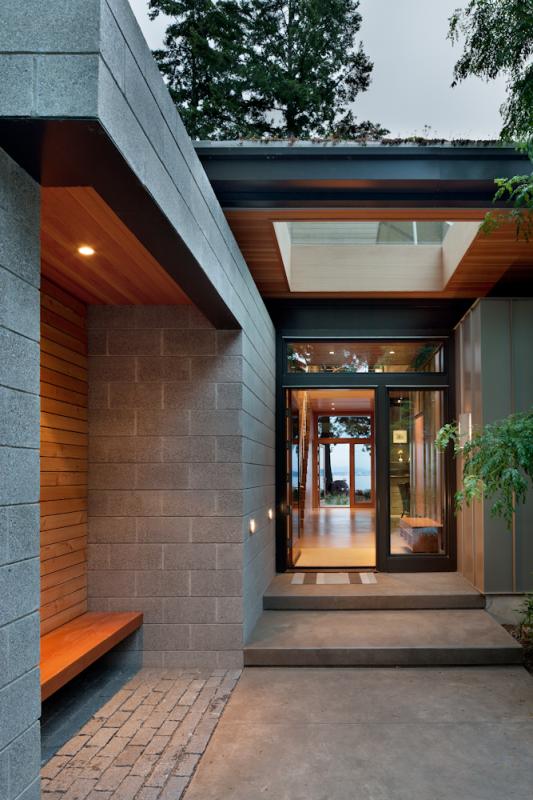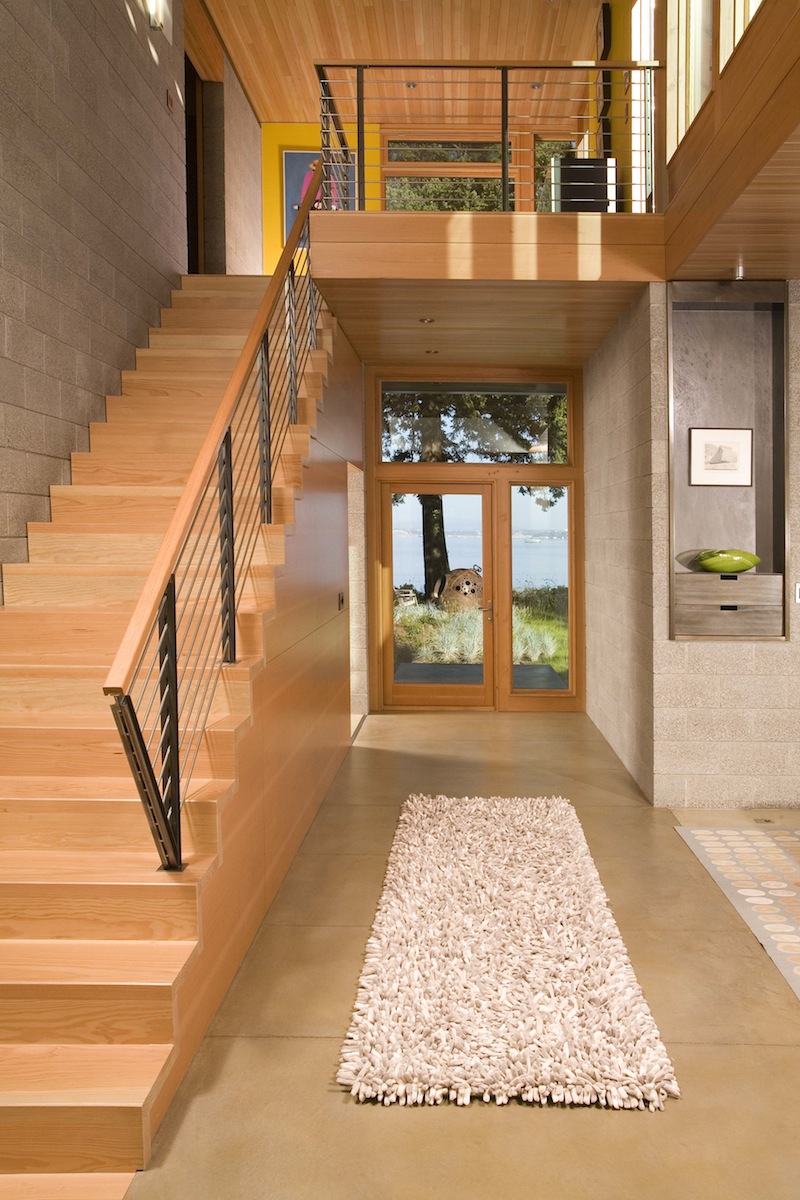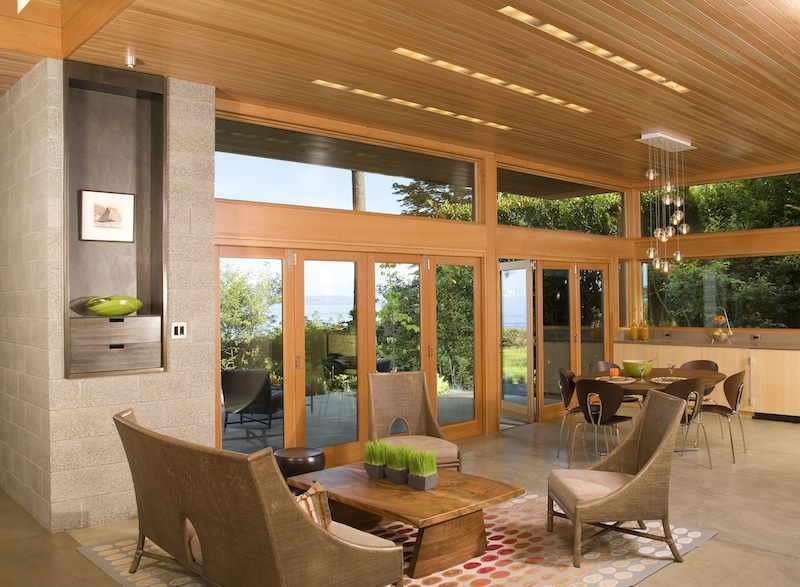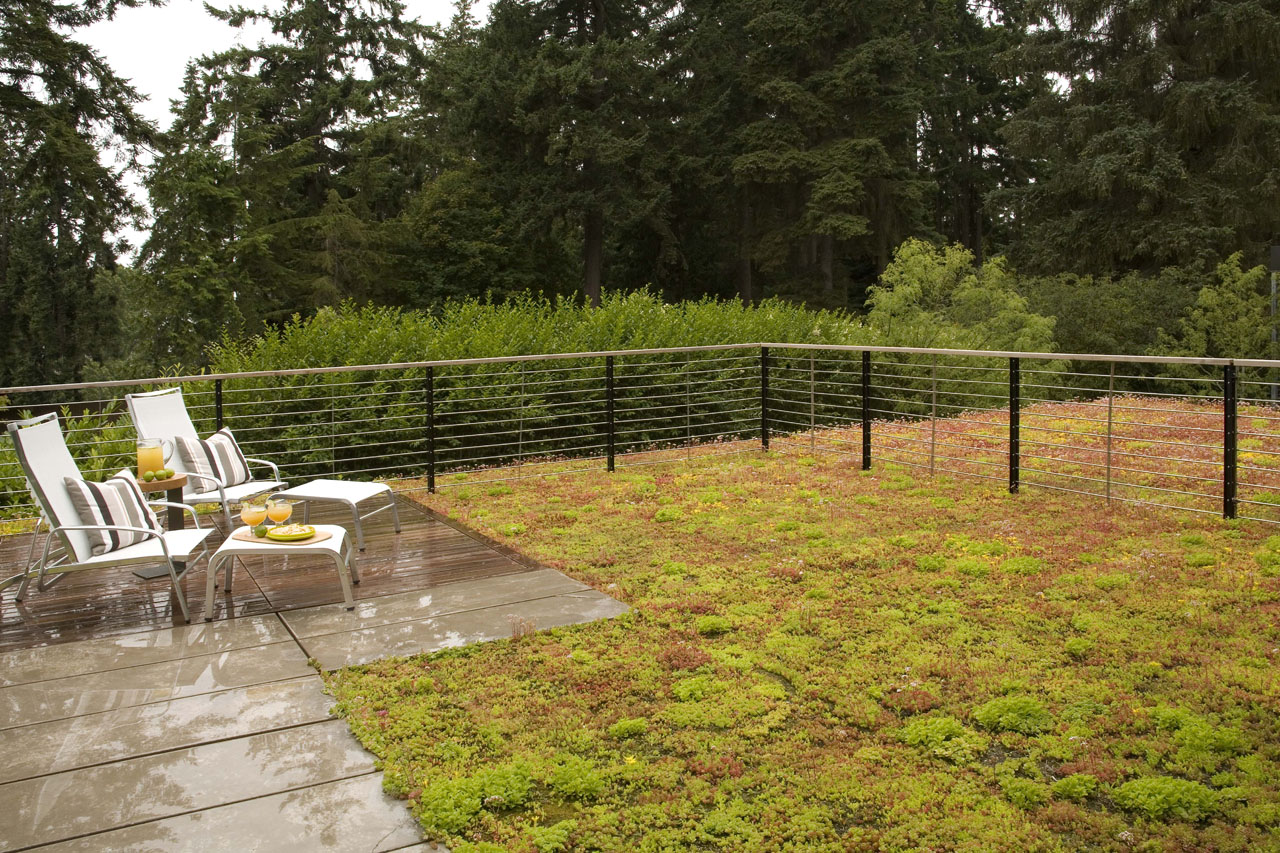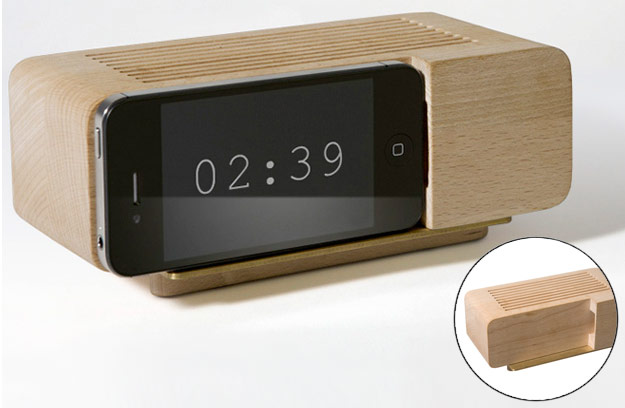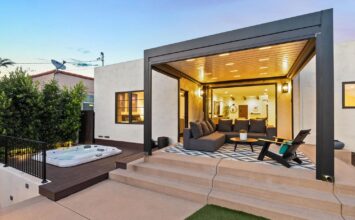Who says that sustainability and a love of modern design are mutually excusive?
Certainly not the architects over at Coates Design Architects of Seattle and Bainbridge Island, who are raising the bar for environmental commitment in design and construction, and inspiring others to embrace sustainability in their own homes – and lives.
The Ellis Residence on Madrona Drive exemplifies the Coates Design philosophy. Elegant and educational, stunning and sustainable, the Ellis Residence embodies a new way of thinking, designing, and building.
Homeowners Joanne and Ed Ellis set out to prove that modern residential design could encompass local environmental concerns and state-of-the-art energy efficiency. Joanne and Ed teamed up with architect Matthew Coates, president of Coates Design and a sought-after speaker and lecturer, who matched the homeowners in his commitment to start-to-finish sustainability. “This is a new way of building that requires a new process,” he says. “You can’t look at building a green home like you do a conventional home and just slap all this green stuff on it.”’
This new way of building requires not only the homeowners and architect but also the contractor and subcontractors to be “all in” in their willingness to think creatively and alter decades of traditional construction practices. The result? A beautifully modern home that serves as a model and educational tool for future sustainable residential projects.
We were very excited to feature the Ellis Residence on our Seattle Modern Home Tour earlier this month. If you who missed it, read on for a “virtual tour” of the home and its state-of-the-art features!
Virtual Tour | The Ellis Residence
The Exterior
Perched high on a Bainbridge Island bluff, this magnificent home enjoys unique views of Puget Sound from Mount Rainier to Mount Baker. The home is unique in other ways as well: it’s the first LEED Platinum residence in Washington State outside of Seattle.
The entire house is oriented to capture sun and shade and designed to passively heat and cool itself. The home also has a wide range of features to increase energy productivity including geothermal heat, photovoltaic energy collection, solar hot water, thermal massing and heat-recovery technologies. Additional key features include: two 1,500-gallon rainwater collection cisterns, radiant floor heating, site-milled wood trim, triple-glazed windows and a vegetated roof.
The Interior:
A large east-west “spine” forms a central thermal mass core for the house. This massive wall reduces temperature swings and is oriented in conjunction with operable skylights to take advantage of contemporary cooling techniques. In addition, this wall sets up a division between private and public spaces. To the north, the private portion of the house is much more enclosed. To the south, the glassy public spaces have abundant natural light and views. To the east, the water side of the house, windows and doors open to allow the naturally cool breezes from the Sound to temper the interior spaces.
Coates Design also created spaces with multiple functions in order to achieve a smaller overall footprint. For example, the washer and dryer and clothing storage are built into the master bathroom casework and there’s an office tucked into a corner of the media room. There are also sliding and bi-folding doors that transform smaller rooms into larger gathering spaces that can, in turn, be easily connected to the outdoors.
The Master Bedroom
With much of the house committed to being fluid and multi-functional, the master bedroom stands as a private space where the Ellises can go to relax. In the master bath a Japanese soaking tub called an Ofuro was cast out of concrete and sits nestled under a large window overlooking Elliott Bay.
The Kitchen
In the kitchen, quartz Caesarstone countertops and exposed concrete floors provide sustainable, durable and easy to clean surfaces without sacrificing style and luxury.
The Vegetated Roof:
The home’s roof became a vegetated garden patio providing a place to relax – and greater insulation.
Coates’ commitment to going green paid off: the 2,500 sf home uses 70% less energy than a typical comparably-sized home.
Tour Credit: Lara Swimmer, Roger Turk and Art Grice
