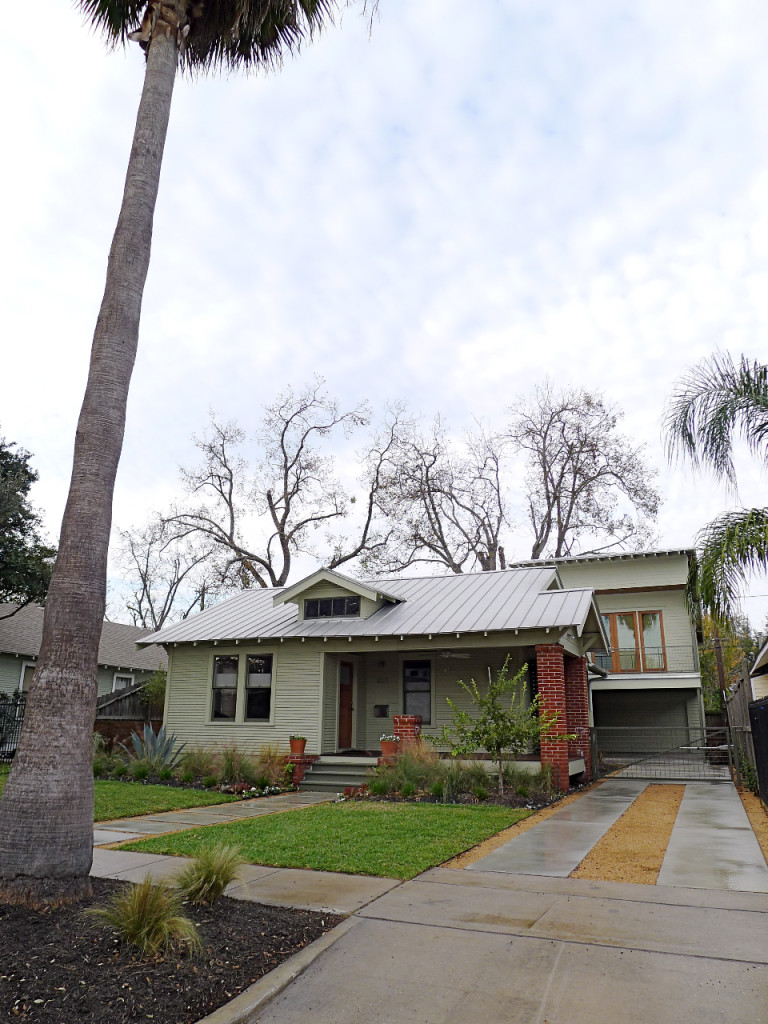Modern Home Tours hits Houston this weekend! On Saturday, January 26, gain access to 7 of Houston’s coolest modern homes. To whet your appetite, we’ve put together a sneak peek of the featured homes. Scroll through the preview below, and then point your browser here to grab up tickets for the tour!
823 Peddie Street | Brett Zamore Design
Originally built in 1926, the 2008 renovation through two phases of construction saw an update to the historic bungalow as well as a brand new addition that embody a modern design that respectfully pays tribute to the neighborhood’s rhythmic recurrence of basic, simple, geometric form.
1219 Peden St. Unit C | Strasser Ragni Architects
The minimalist, clean lined architecture of this three-story home boasts a state of the art kitchen, a master suite with breakfast bar and refrigerator, a walk-in Carrera marble steam shower and “Japanese style” soaking tub, plus a fourth level rooftop terrace with breathtaking views of downtown.
1608 Indiana St. | Strasser Ragni Architects
Called the “Tree House” this single-family dwelling was designed with both sustainability and affordability in mind. It features both an oversized indoor kitchen and an outdoor summer kitchen nestled in a covered alcove.
2101 North Blvd. | Allen Bianchi Architects
The most striking feature of this custom residence is the curved glass wall stretching from the first to second floors, which allows natural light to fill the home’s grand interior spaces.
4617 Park Court | Hollenbeck Architects
Built for a small family of Indian background, this house was inspired by clean, modern, practical design. Light was a big driver for its design, so big windows, large openings and tall ceilings play a great roll. The house was given a touch of warmth with the use of natural materials like mahogany wood and stone of earthy tones.
243 Piney Point | Bellaire Builders
This elegant Tuscan-style home features two story entry walled in stone with modern metal and glass stairs, a wine room with inset stainless steel wine racks, and a sunken living room separated by a fireplace from a cozy study with day bed.
Lastly, check out out Q&A with the architects of 2429 Blue Bonnet Boulevard.
We hope to see y’all this weekend!


























