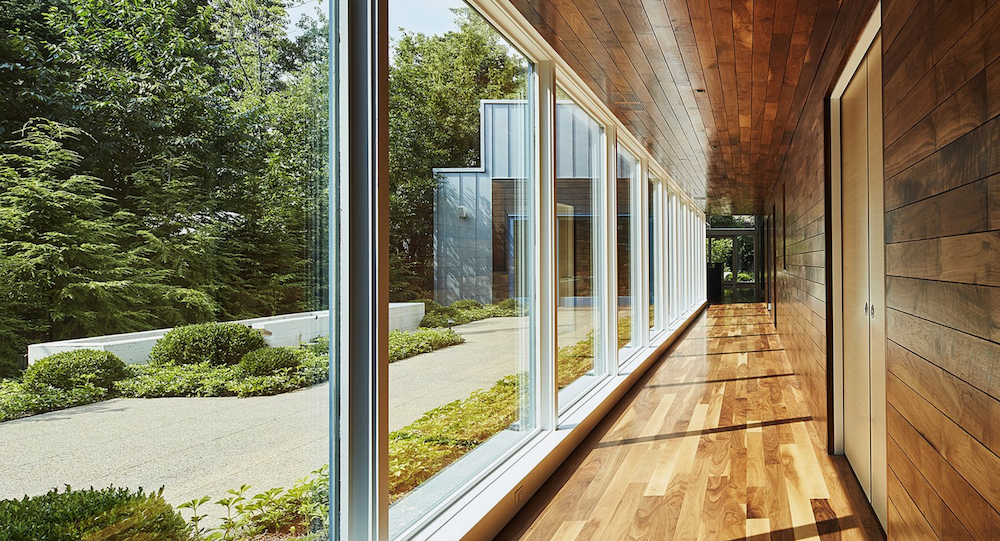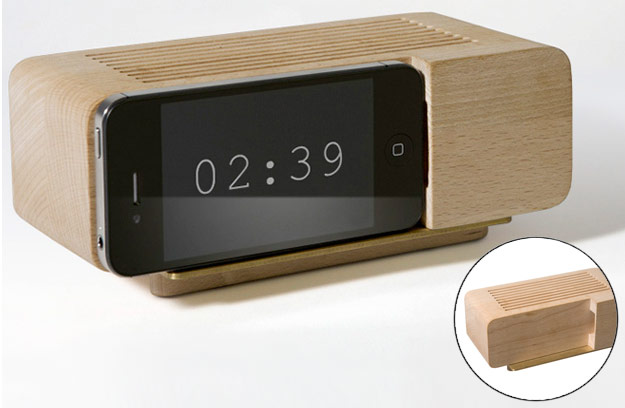The Courtyard Residence, nestled on a narrow lot in the vibrant Chicago suburbs, stands apart as a home built with forward-thinking design. A testament to creating architectural solutions for a family’s needs, Chicago-based architecture firm Kuklinski + Rappe Architects worked with owners Kiley and Jim to design this house using human-centered principles and modern influences.
With two daughters, Langley & Bolyn, with special needs, who rely on wheelchairs to get around, Kiley and Jim sought to create a beautiful environment designed with the family’s current and future needs in mind. Wide, spacious hallways typical of modern architecture allow for easy mobility through the home, while high windows give a view of the outdoors for the girls, who spend a lot of time on their backs because they aren’t able to sit up straight. Three interior courtyards surrounded by large glass windows invite natural light inside to connect with the outside when going outdoors isn’t an option.
The home was built using Marvin Windows because of the large panes offered by Marvin, which give an unrestricted view and a sense of openness, creating a comfortable environment in the home. The architects consider Marvin a go-to company because of their high-performing, beautiful products. The thin sightlines, high insulation values, high reliability and multiple glazing options made Marvin the perfect choice for this one-of-a-kind home. With these windows, the architects were able to create a special space that the homeowners would be able to enjoy for years to come.
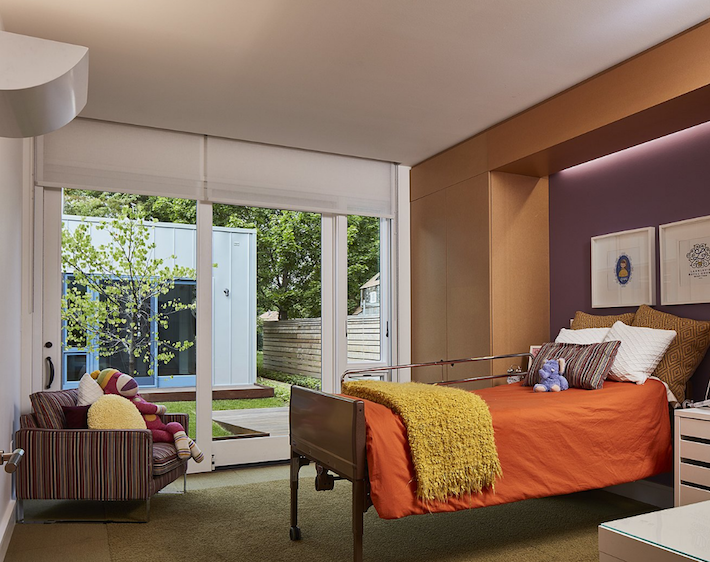
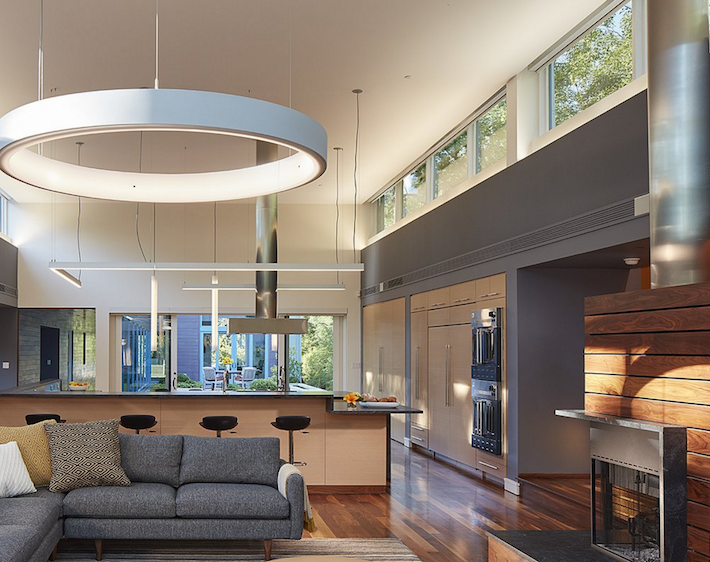
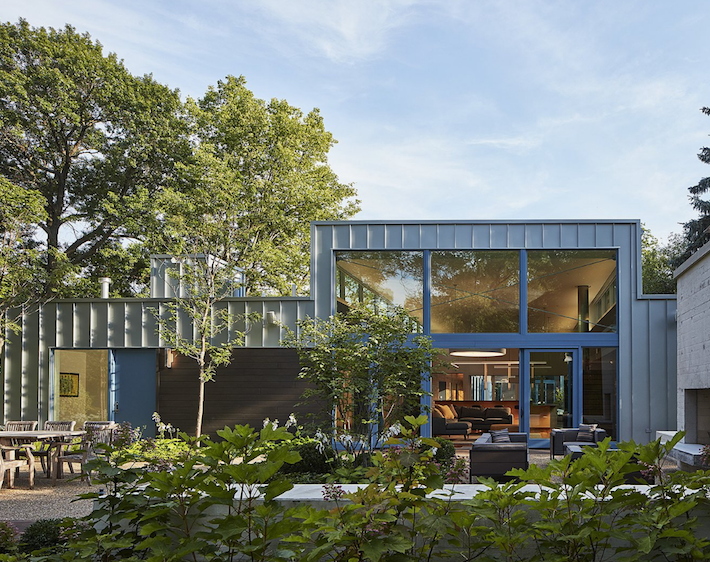
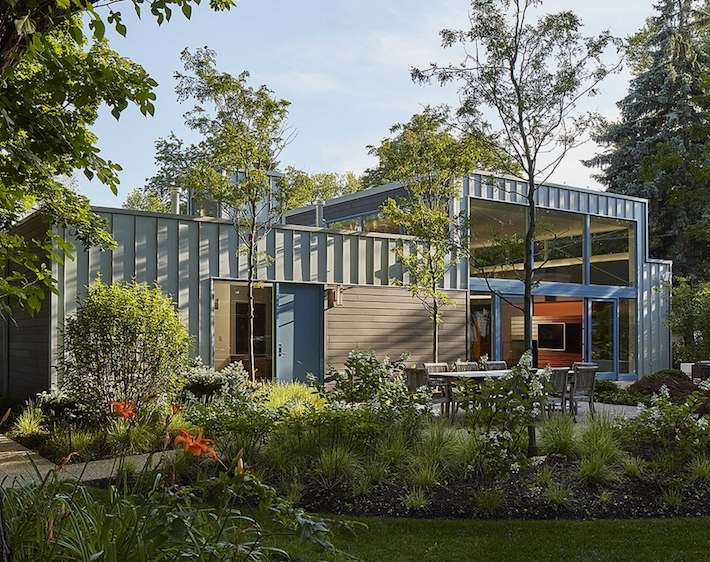
Enjoy this great video created by Marvin Windows & Doors in partnership with our friends at Dwell Magazine, highlighting Marvin‘s versatility and excellent quality.
