Modern Rocky Mountain Retreat Takes Indoor/Outdoor Living to New Heights
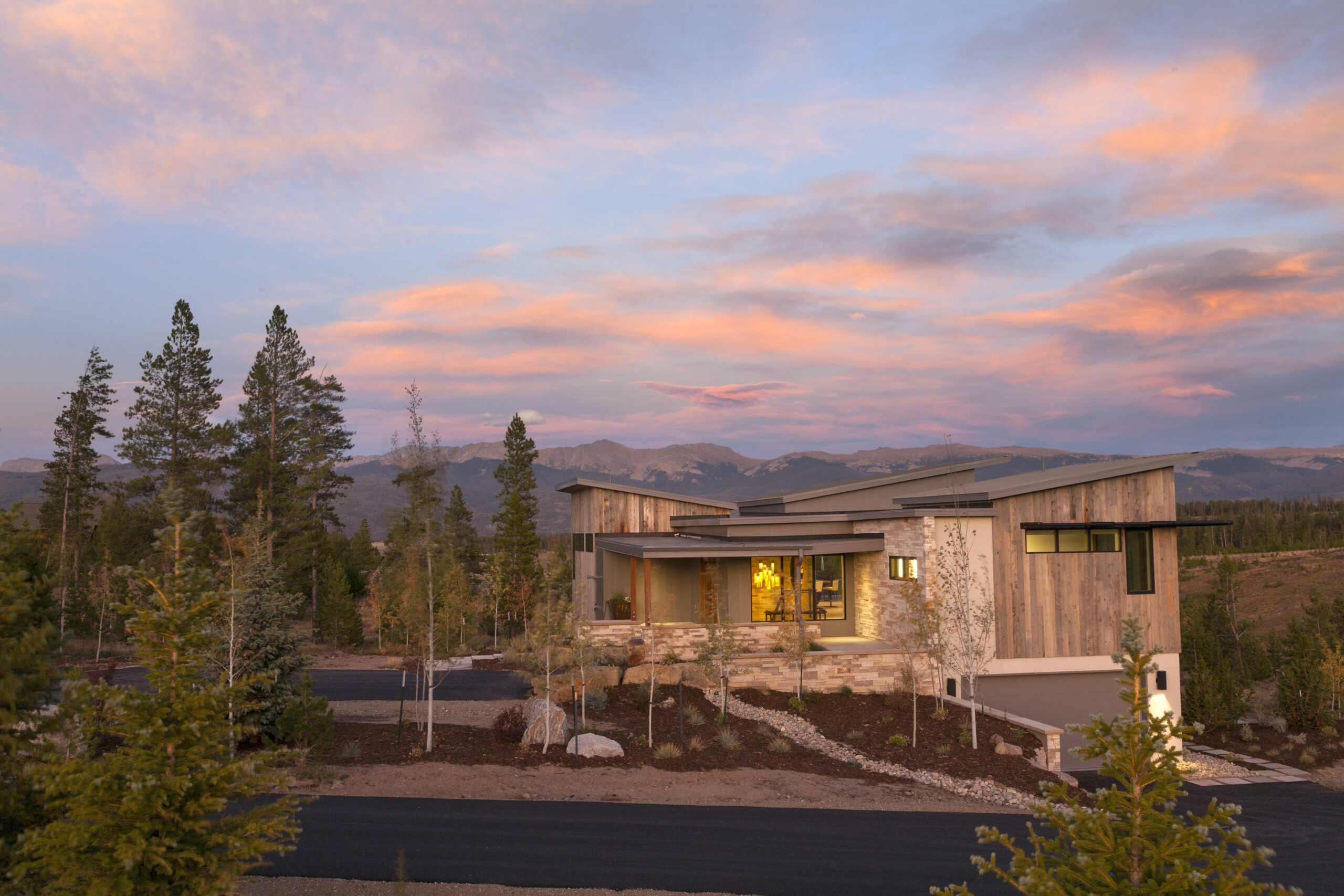
Nestled in the Rockies about 90 minutes from downtown Denver, this home invites its expansive surroundings inside by opening to the outside. Whether you are inside on a cold day or step outside to the patio on a warm afternoon, the natural views are enjoyed from every location in the home.
The owners of this amazing mountain modern home were simultaneously looking for a general contractor and an architect. A contractor they were in talks with recommended Ewers Architecture for the project; ultimately, the contractor was unable to fit the the job into his schedule, but Ewers Architecture did accept the job and started a first-time collaboration with Terra Firma, a general contractor they had never met. The synergy between the two firms, and the interior designer, could not have been better. The end result was two-fold: a stunning home and a newfound, positive creative partnership.
Ewers Architecture’s mission is “creating beautiful architecture that respects our natural resources.” All projects strive for Net Zero Energy, high levels of insulation, passive solar design, and, of course, beauty. Unfortunately, the Net Zero Energy goal was too difficult, as the ground source heat pump did not fit into the construction timeframe and budget. However, the finished home does include high levels of insulation (well above code requirements, including double-stud exterior walls), radiant heat flooring, and high efficiency systems and a plan for future photovoltaics.
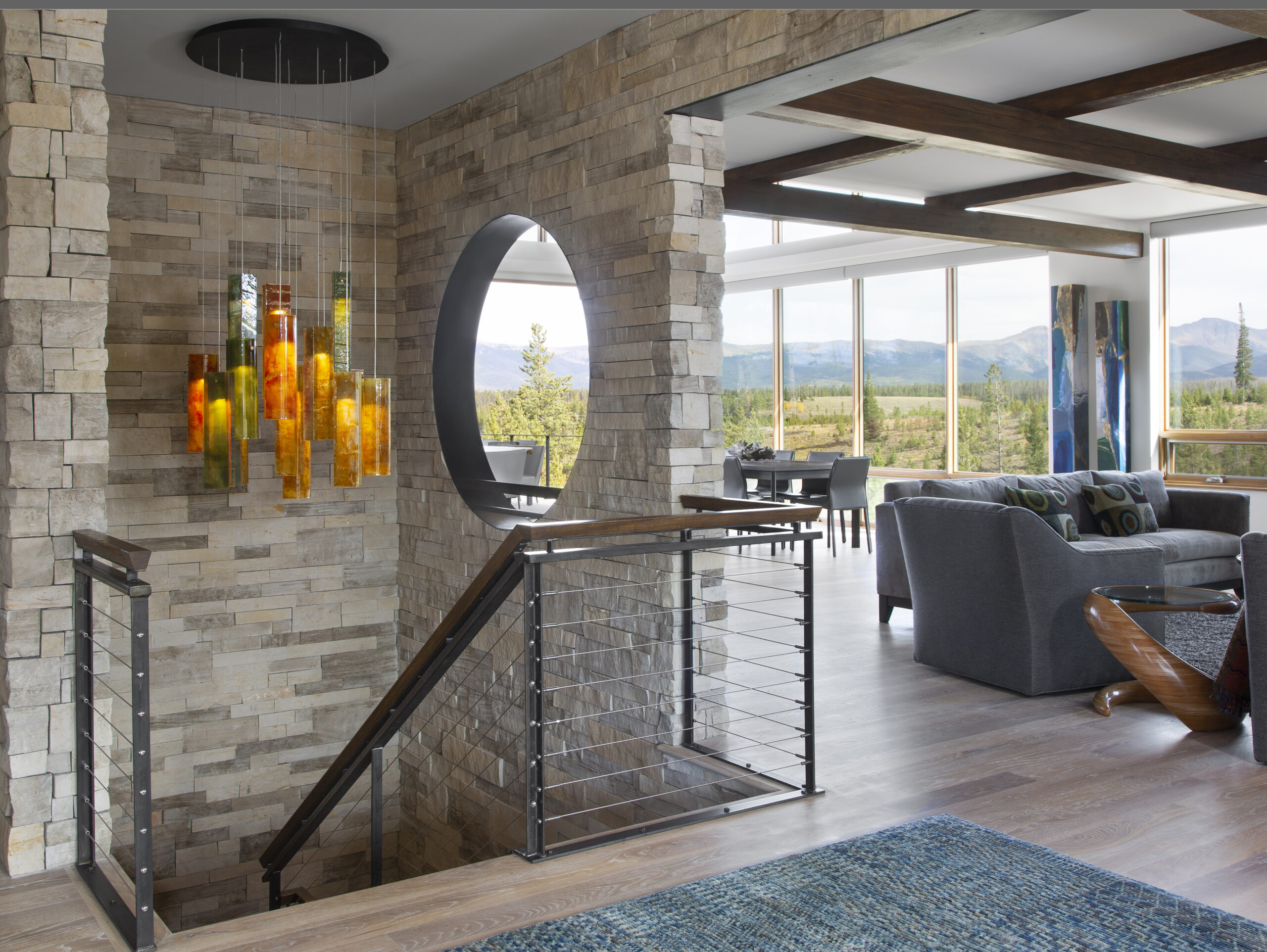
As visitors enter the home, they are greeted by an open, welcoming foyer with Colorado Buff stone covering the walls of the stairwell to your left and white oak plank flooring that starts here and runs throughout the main level. It doesn’t take long for your eyes to notice the windowed wall straight ahead in the main living space that showcases amazing views of the surrounding mountains.
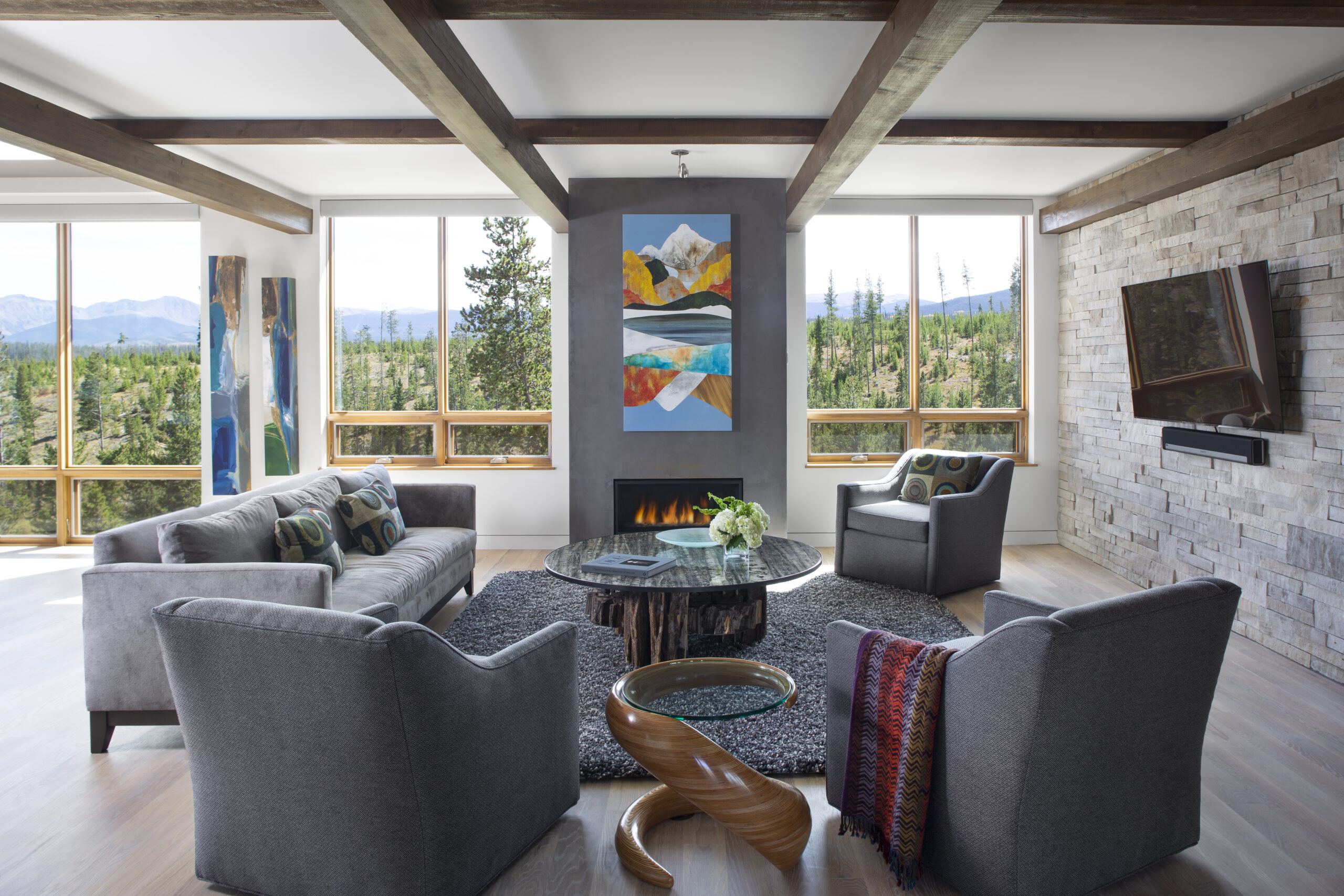
The main living space of the home has 9-foot high ceilings and displays beams of Douglas fir. The area supports enough seating for the family and visiting friends with a Napoleon linear gas fireplace nearby and wall-mounted television… but when your natural surroundings are this gorgeous and visible, it’s hard to focus on television.
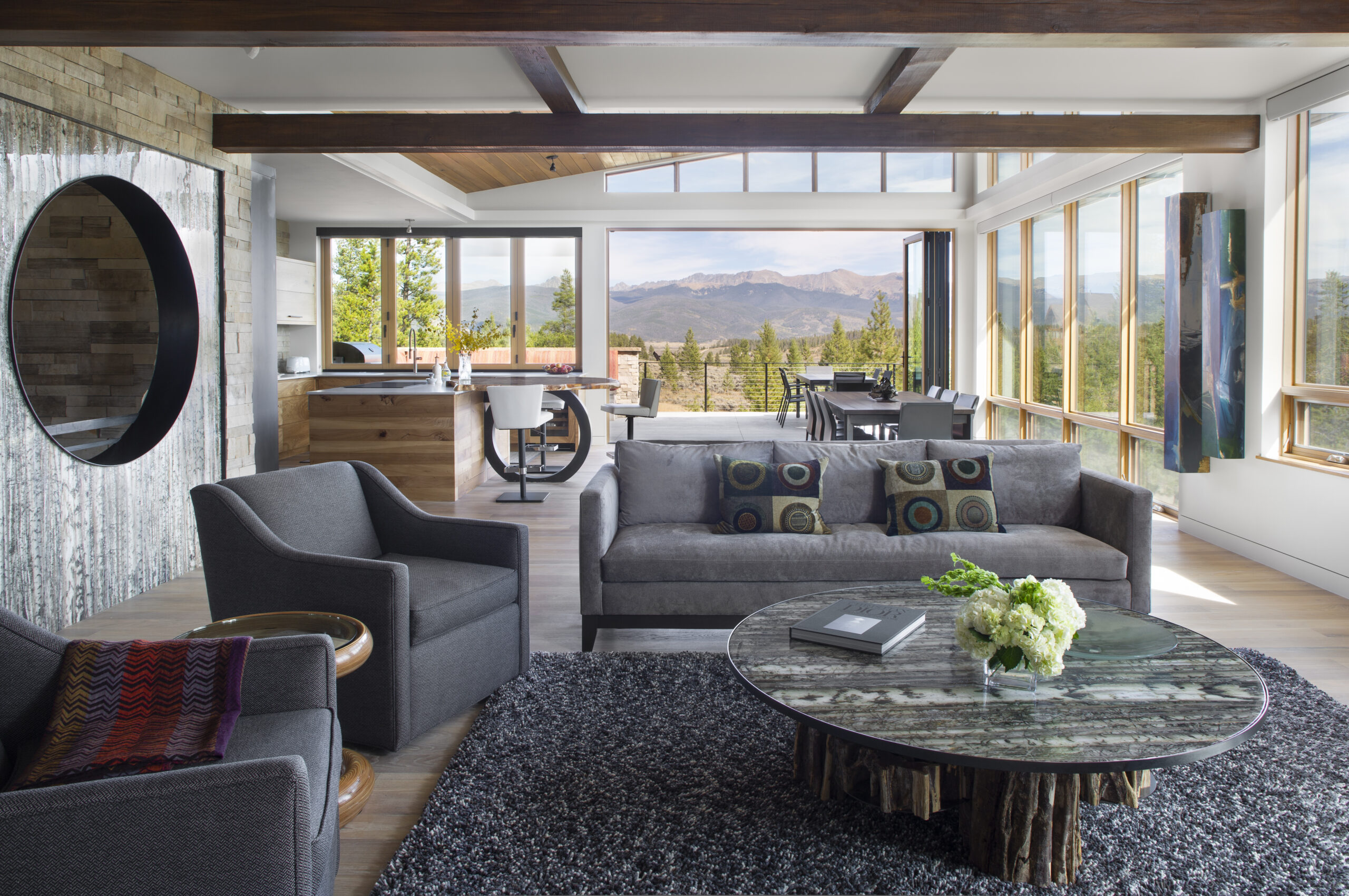
While the architect designed the circular opening between the stairwell and living room, it was the interior designer Jill Pfeiffer who ran with the idea and placed the images of aspen trees on the wall. She then repurposed the circular portion cut from the wall and created a table to tie the room’s design elements together. In fact, as you’ll notice in the photos above and the kitchen photo below, circles are a theme throughout the home. Pfeiffer’s design wonderfully plays off the architecture and is exceptional throughout, giving color and context to the interior while never overshadowing the views from outside.
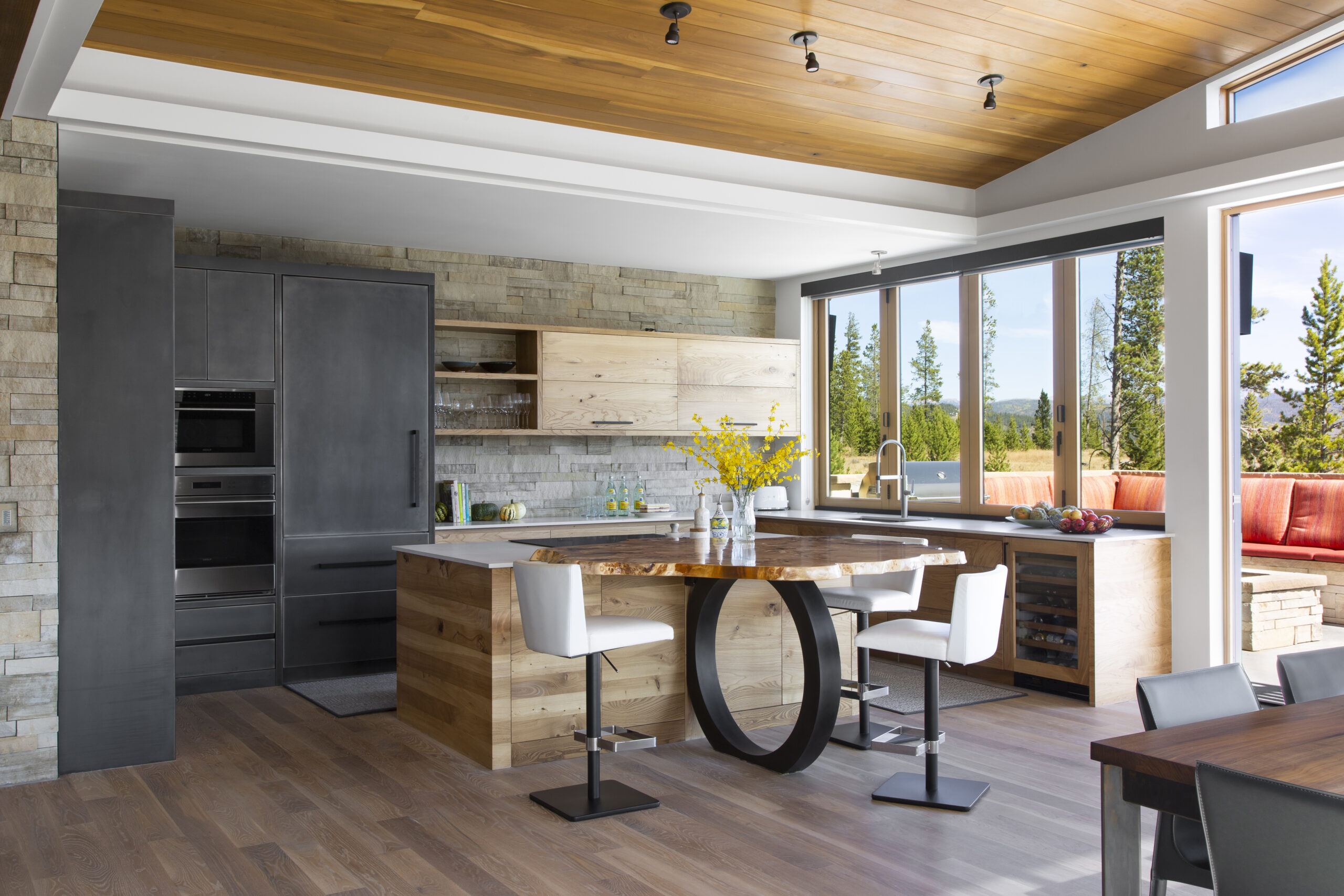
In the kitchen/dining area, the architecture changes a bit. The ceiling above the main kitchen area remains at 9-feet, but soon rises and begins a slight upward slope over the dining area, which opens to the view and allows extra lighting from the windows above. The kitchen cabinets are reclaimed urban elm, sourced from the Cache River Valley area of Utah. The appliances are Wolf and Sub Zero and the cabinets surrounding them are cold rolled steel with an antique silver patina (better viewed in the outside photo below). The countertops are honed quartz and the kitchenette table is one of a kind: a slice from an old cottonwood tree that has been coated and filled with a resin to stand the test of a family’s kitchen.
This open plan space on the main floor is split into living and dining areas that are interchangeable. The current set up has the living room placed closer to the front door and dining area adjacent to the kitchen. But imagine switching it up and having your living room near the kitchen and open to the outside.
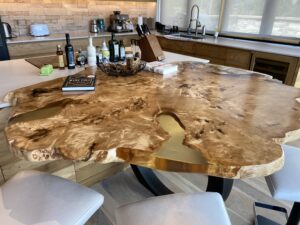
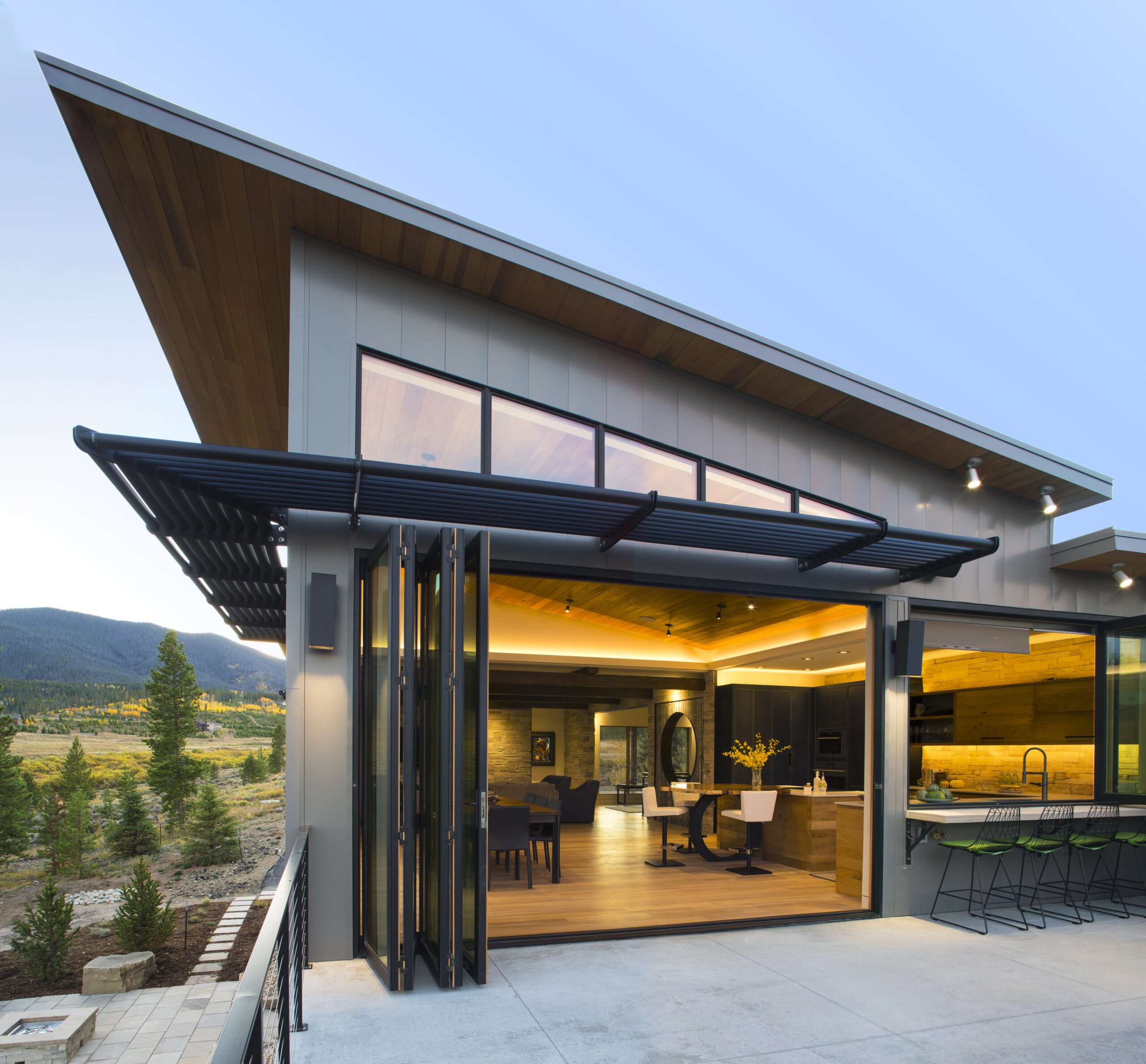
From this area, visitors can move out to the porch through the large folding glass NanaWall. The 456 sqft patio features an outside bar seating with its own smaller NanaWall that connects directly to the kitchen counters, a built-in grill and prep counter, stone benches with custom designed and built cushions, and a Napoleon gas fire pit (some of these are noticeable in the kitchen shot above). And just to round things out on this exceptional outdoor space, a few steps down from this dining area is a mid-level patio with hot tub.
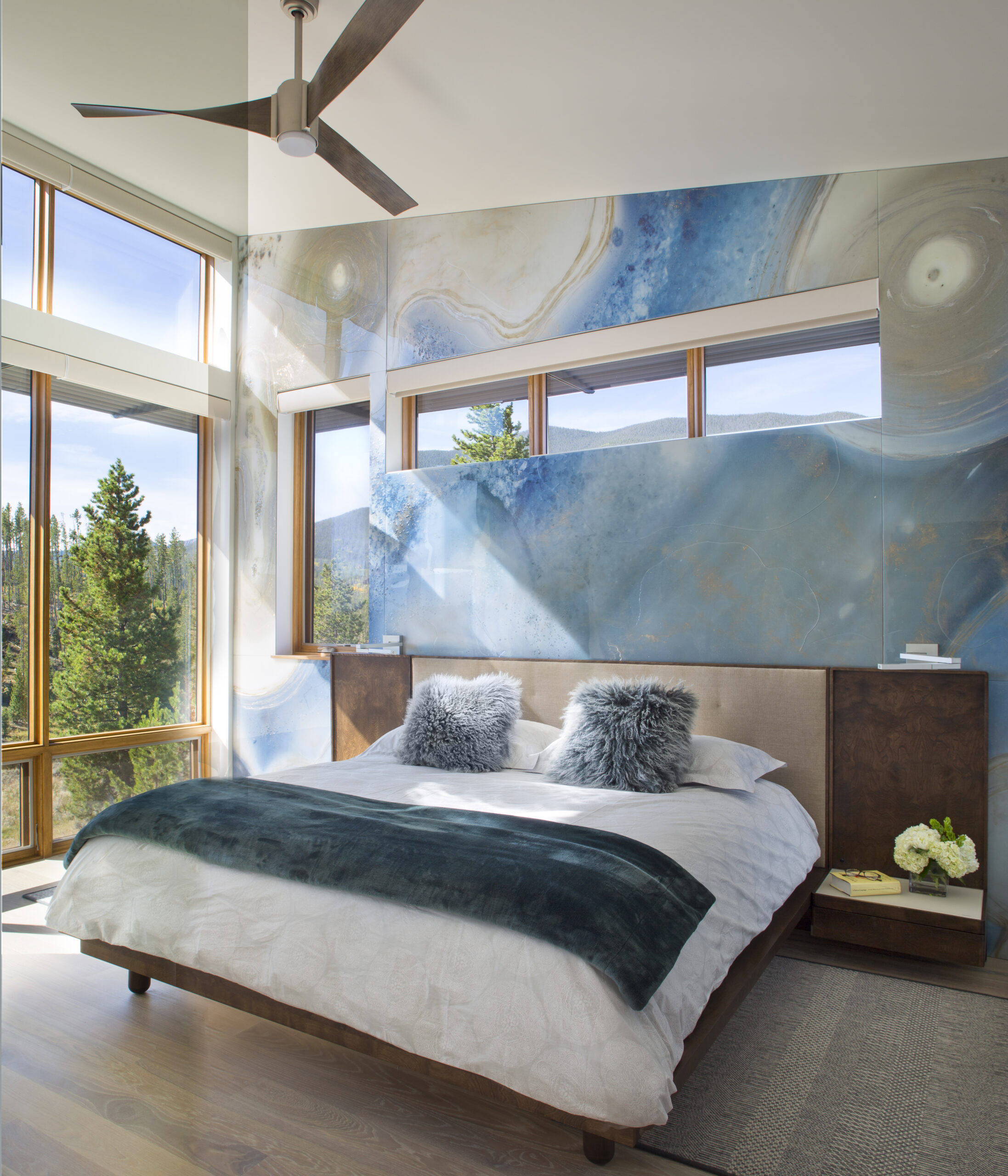
The main floor also features two master bedrooms, each with their own walk-in closet, full bath, and amazing views that make waking up here feel like you are still in a dream. Who is the lucky child in the family was that gets that second master suite? Sorry, kids, that one is for visiting guests!
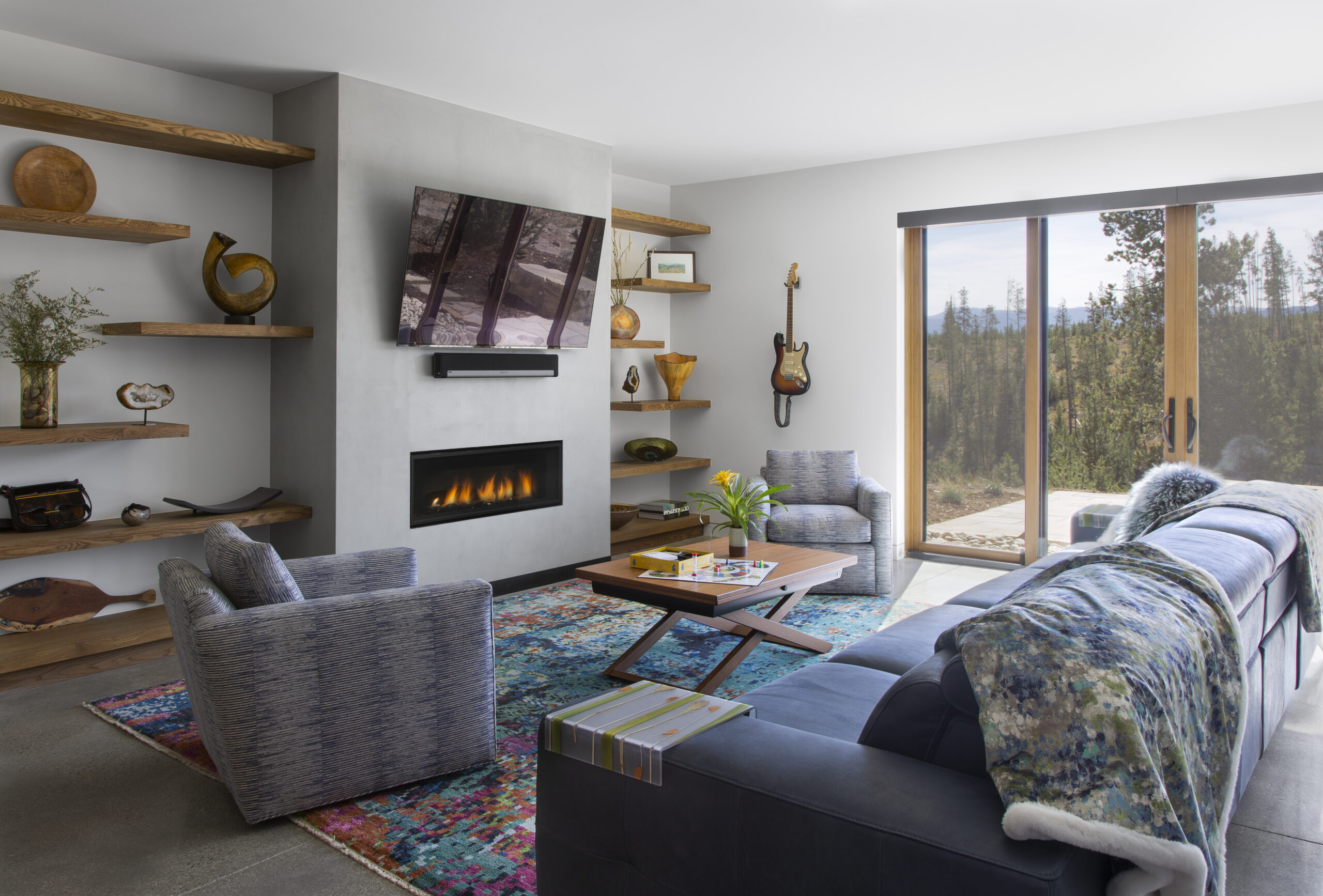
Back to the foyer, visitors can head downstairs to a generously sized recreation room that features ground polished concrete floors with plenty of seating, a Napoleon gas linear fireplace, a wall-mounted TV, and access to a lower patio with a fire pit. Also downstairs are two smaller bedrooms for the kids to sleep.
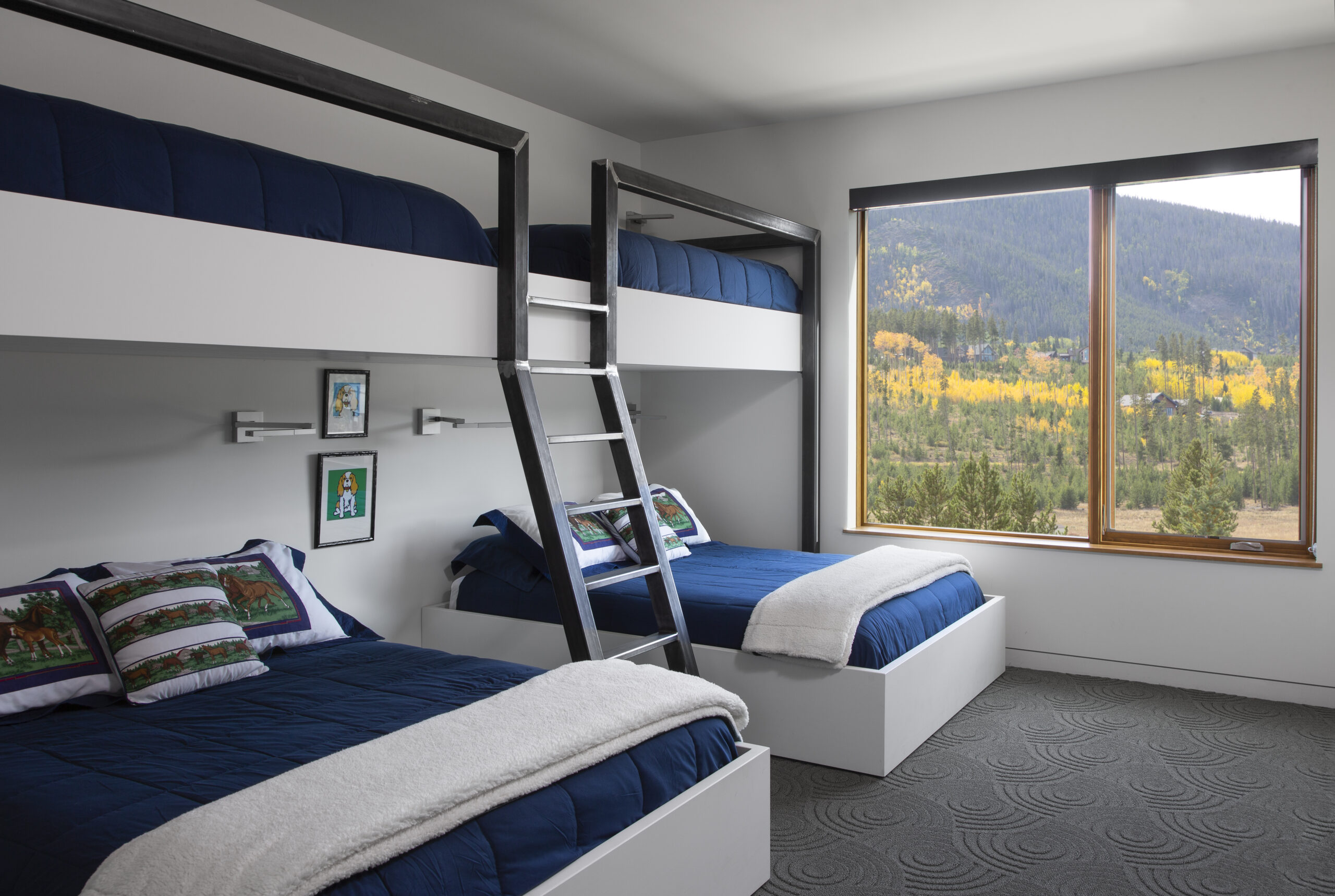
Ewers Architecture has designed a true modern masterpiece in the Valley at Winter Park. The collaboration between architect, builder, and designer shines through in this home’s ability to bring the picturesque natural surroundings in and letting the inhabitants enjoy a life outdoors. Whether spending time during the snowy winter months or enjoying the warmth of summer, this modern mountain retreat always feels like home.
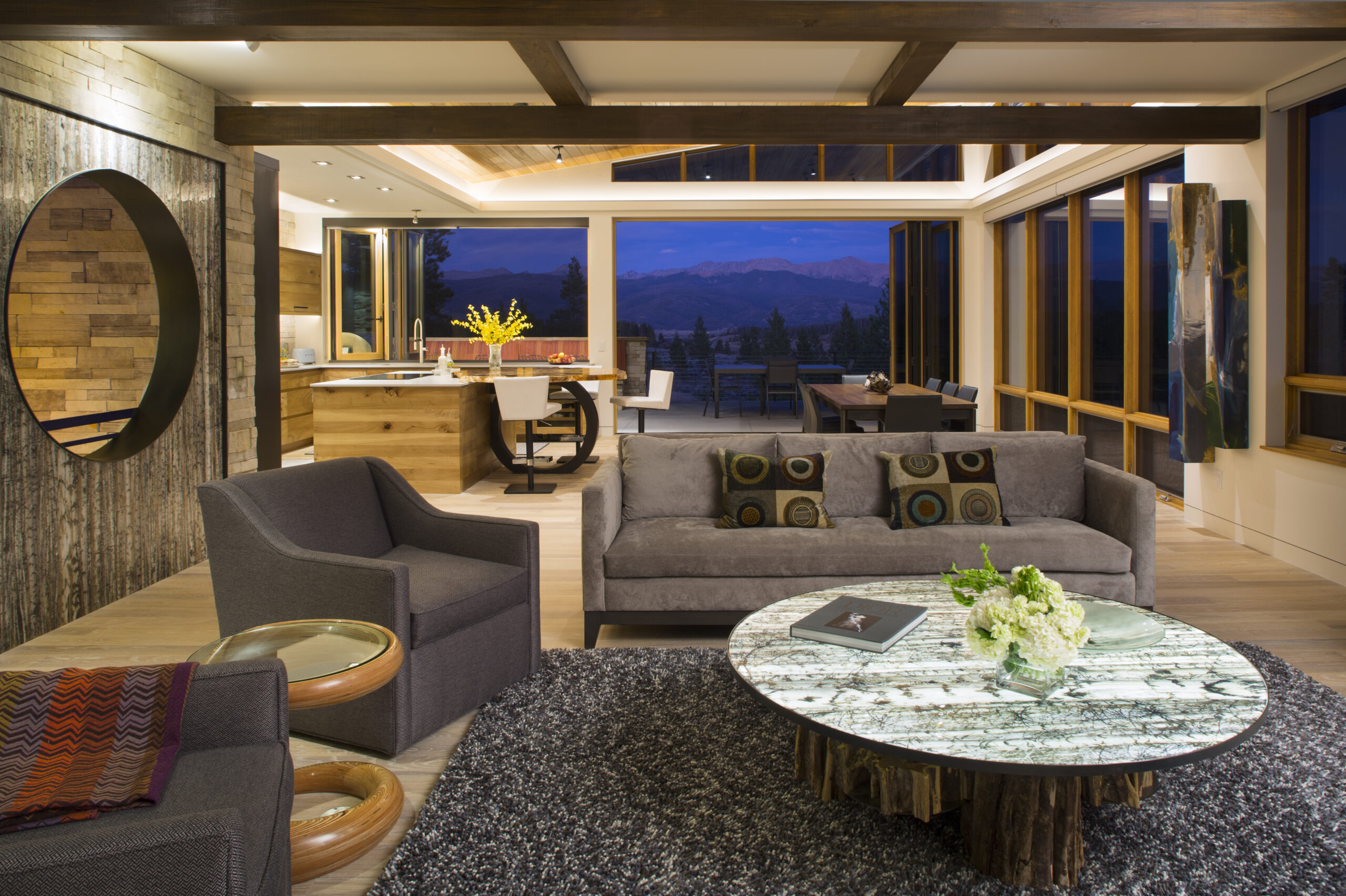
Ewers Architecture
Based in: Golden, CO
Contact: Peter Ewers
Photography: Emily Minton Redfield
Contractor/Builder: Terra Firma
Interior Design: Jill Pfeiffer Design
Project area: The Valley at Winter Park
Built: 2019
Number of Bedrooms: 4
Number of Bathrooms: 4½
Approximate Square Footage: 3,300







