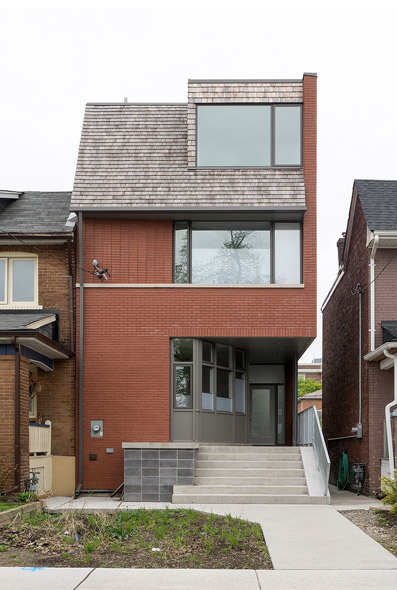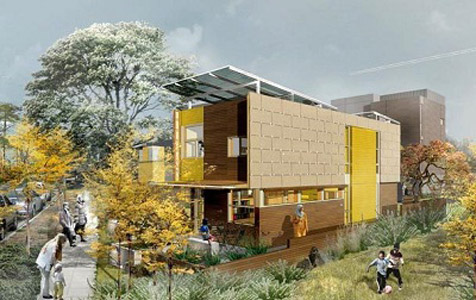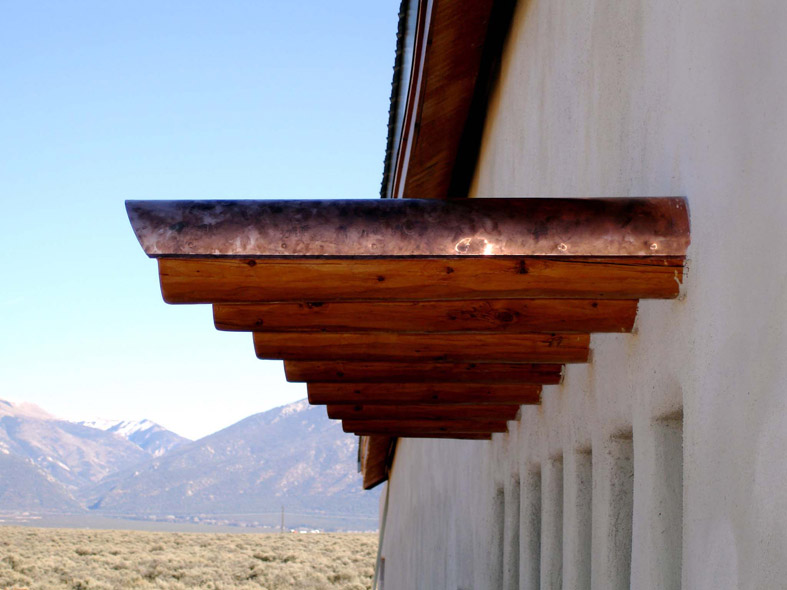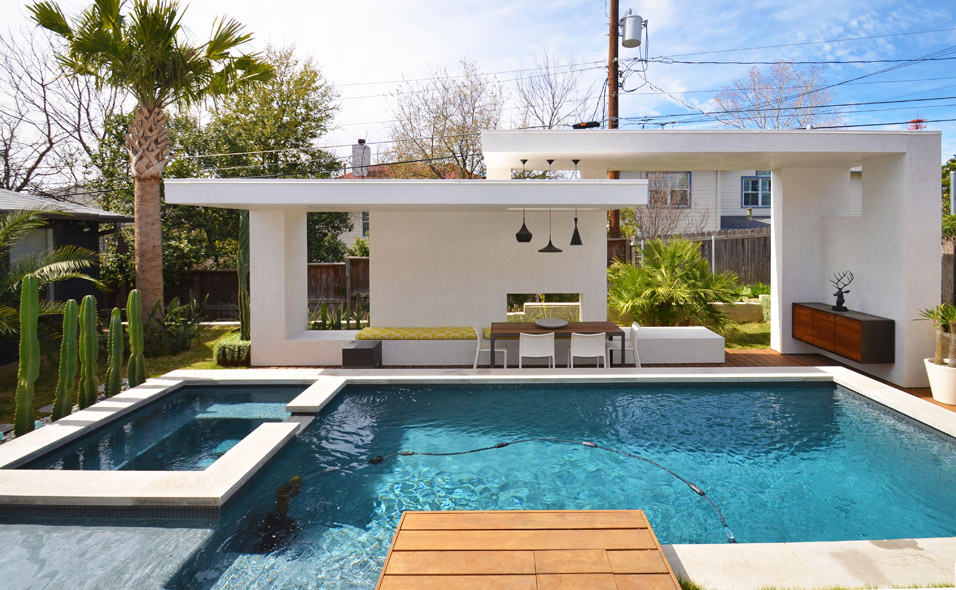
106 Russett Ave. | Toronto | M6H 3M3
Architecture by: Weiss Architecture & Urbanism Limited
Built 2013, 3 bedroom, 3 bath, 2100 Square Feet
106 Russett Avenue is a new three storey single family house built on a typical long and narrow Victorian lot in downtown Toronto. The design incorporates a full height courtyard in the middle of the structure which ingeniously provides generous daylight and fresh-air despite the densely packed mass of the neighbourhood’s built-form.
From the street, the house presents a solid and stately front façade utilizing traditional Toronto red masonry. In contrast, the interiors are surprisingly light and airy.
The house features an efficient HVAC system including a polished concrete radiant floor and state-of-the-art heat exchange system.














