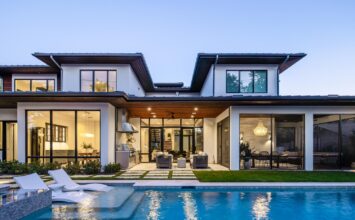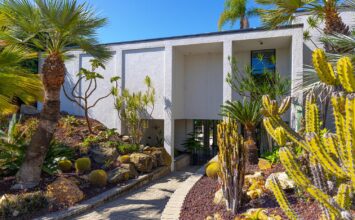This small accessory dwelling unit (ADU) in Mill Valley sits on a hill behind the main home and offers a multi-purpose space for the whole family (and guests) to enjoy
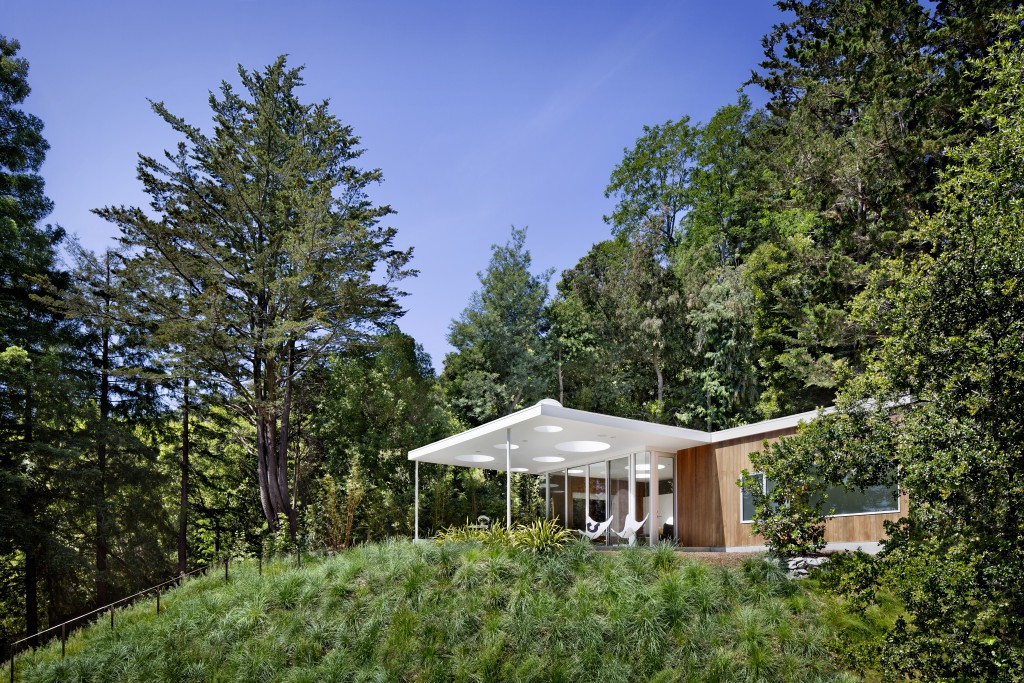
The north California city of Mill Valley is known for its topography. Many residences have steep hills on their property to contend with. In the case of the young family living in this home, out their back door, the land slopes steeply upwards about 20’ and then plateaus. Up top, an old structure stood dilapidated and worn out of welcome amongst the redwood trees. Berkley-based Turnbull Griffin Haesloop Architects was asked to use creativity and put something different up on the hill.
Their request was simple: the clients have a big, extended family and when the parents visit, there needed to be a comfortable place for them to stay. The family includes children who are growing up quickly, and they needed a place to hang with friends, not inside the actual house. Finally, the adults do love to entertain, and while the main home has space to accommodate a large gathering, they wanted additional space for party overspill or to accommodate a tired guest. In short, they needed a fun space, in a small package, that could absorb any function.
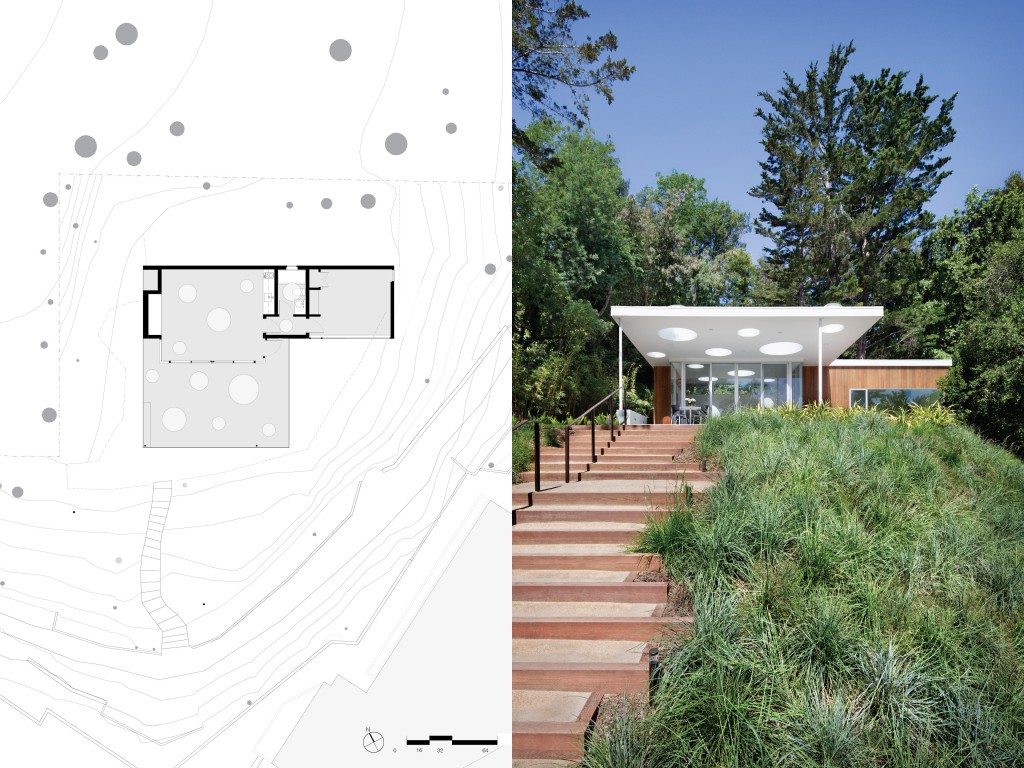
The physical approach to the ADU is a fairly steep hill. Landscaping firm Outer Space added wooden header steps with decomposed granite filling to help with the climb. If one chooses, there is a garden path half-way up to explore that runs along the hill.
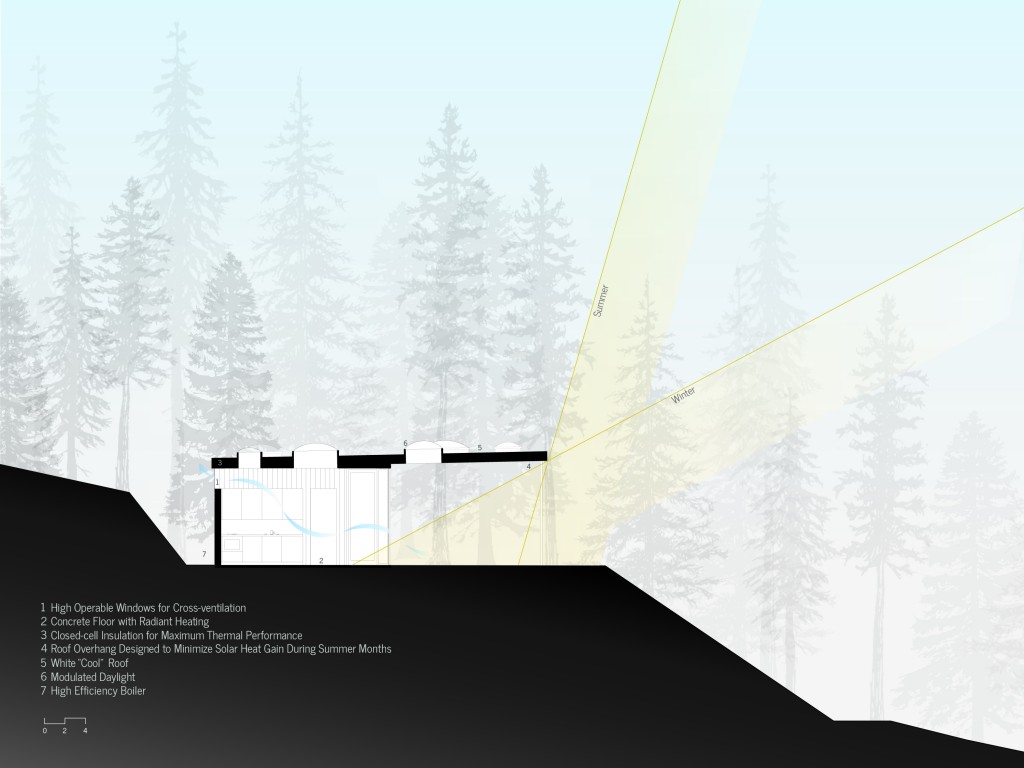
Ascending the steps, visitors immediately notice the large swiss cheese-like roof and welcoming patio. The many circular holes in the flat roof are skylights, but they also serve an architectural purpose: they are positioned to take in the pinpoints of light that filter though the surrounding tall redwoods. The aluminum dome skylights enable so much additional natural light to flood the porch and main room that lights never have to be on before the sun sets. This design is not only energy efficient, but it adds that element of fun the owners were looking for.
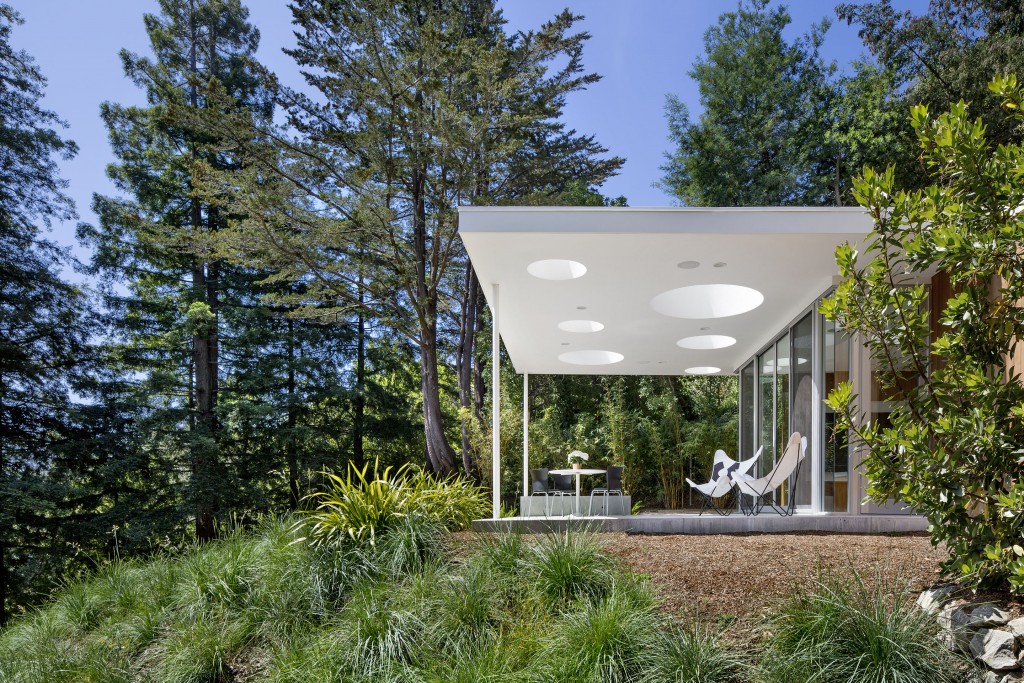
Because this is hillside construction, a pier and grade beam foundation is used for this small building. The floor is smooth concrete (with radiant heat), and it starts at the patio and runs throughout the entire structure. The patio is large and spacious, and there is plenty of seating at the small table or hammock chairs. The skylights above offer the glorious combination of a little bit of sun and a little bit of shade and help the porch feel even more open and amongst the trees. And once at the top of the stairs, visitors will notice the ADU sits at an elevation above the roof of the home – so the view is absolutely incredible.
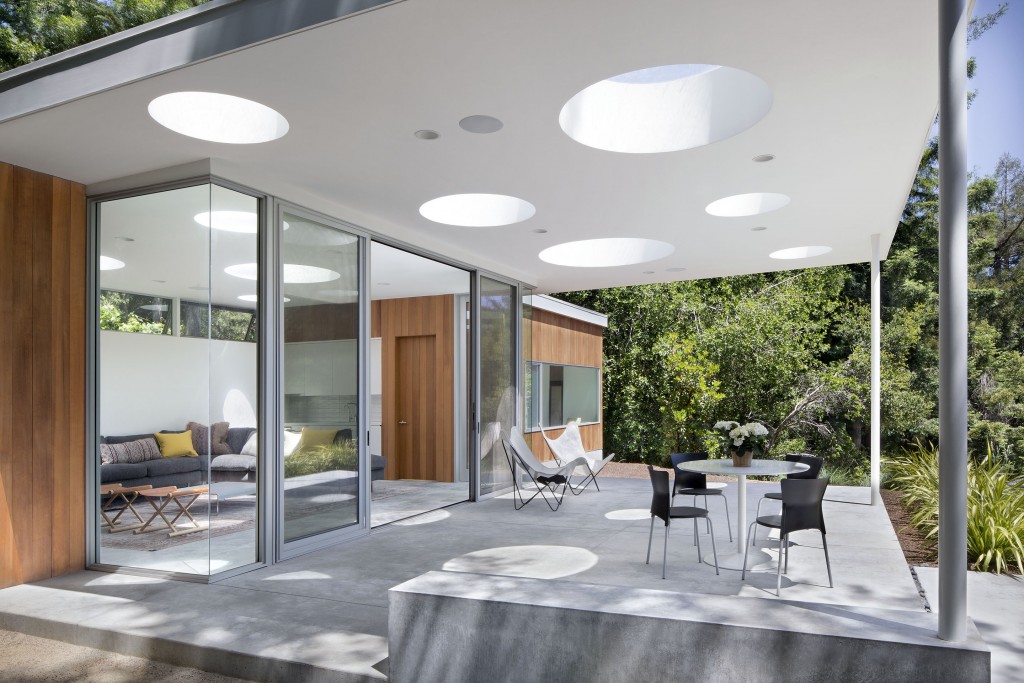
The exterior palette is simple: aluminum framing used for the walls of glass and western red cedar used for the vertical siding. The cedar is used in the main room as well. Thanks to the large sliding glass doors, floor-to-ceiling glass walls, skylights above, and concrete below, the continuity from the porch to the main room is seamless. The indoor/outdoor spaces are combined giving the sense of sitting in one large area.
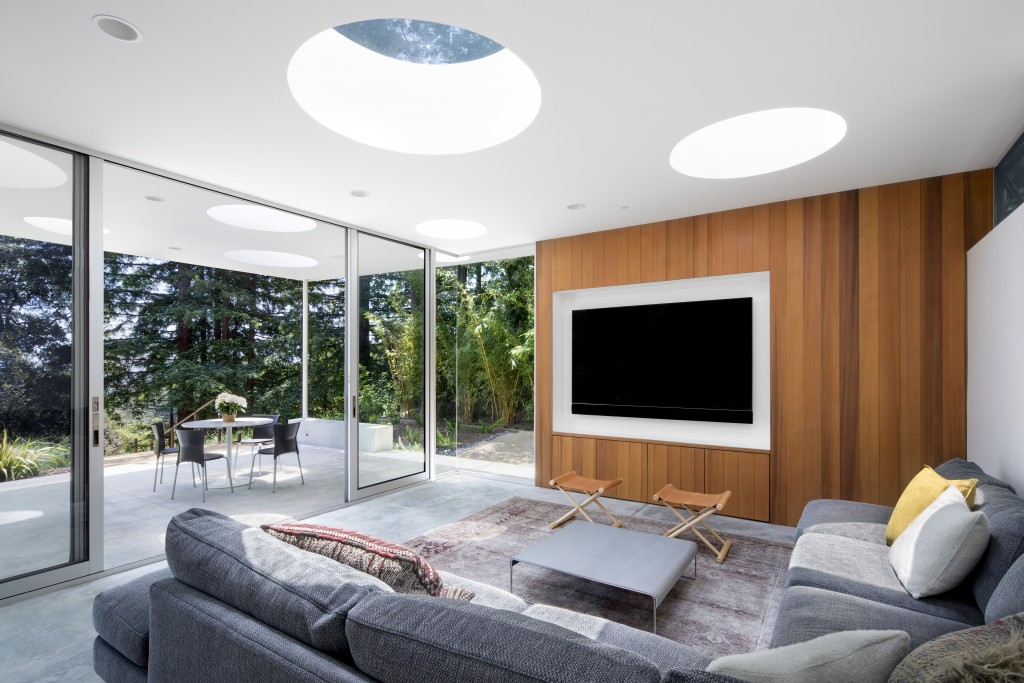
A large sofa, pair of folding stools, simple coffee table, and rug keep things cozy inside. The cedar wall holds a mounted television and hidden storage for music and gaming systems. The back wall features windows above the eyeline, more for cross ventilation than light. Aside from skylights in the ceiling, recessed LED lighting and speakers provide light and music on demand throughout this indoor/outdoor space.
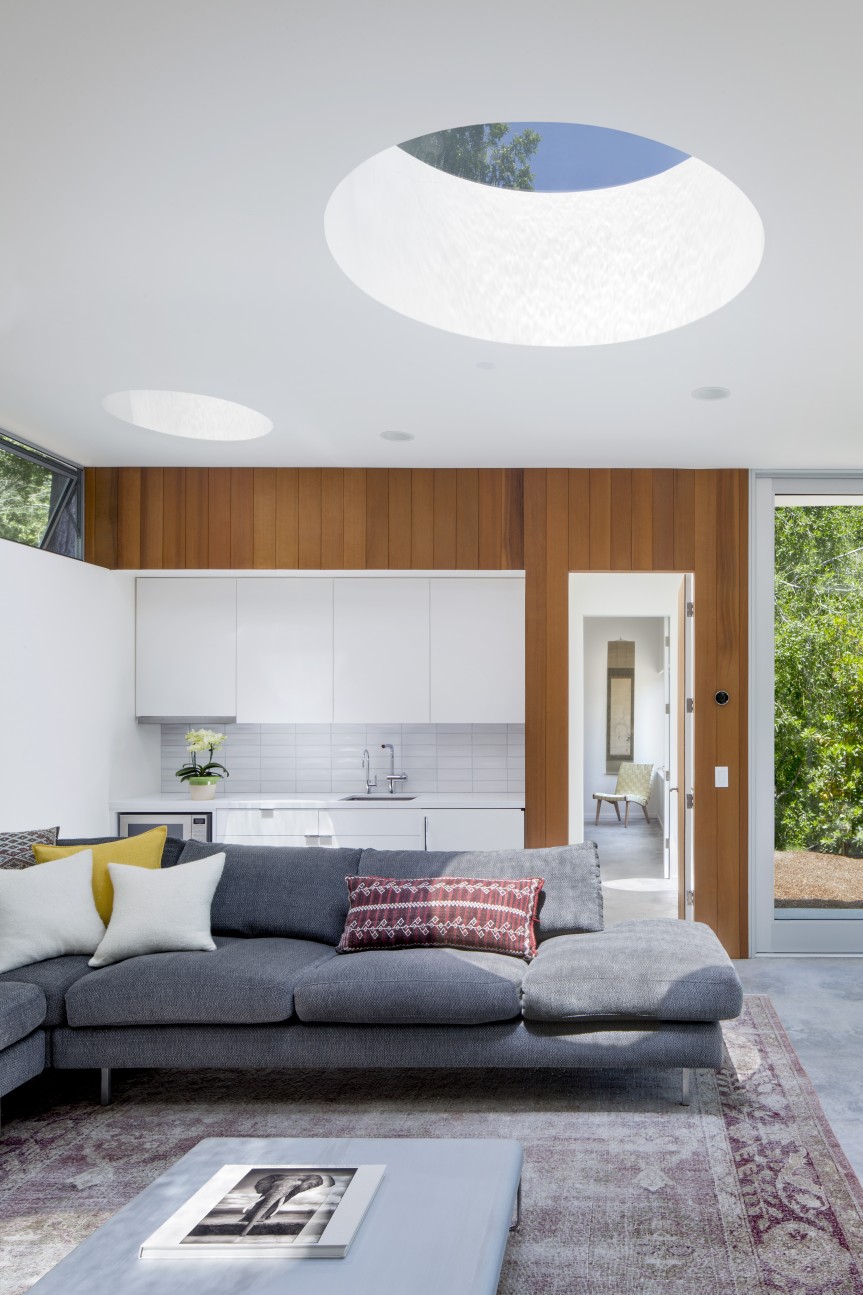
There is a small kitchenette in the corner of the main room with enough cabinet space to hold essential items. Caesarstone countertops and a porcelain tile backsplash are surrounded by clean, white cabinets. A sink, small fridge, and microwave provide all that is needed for a small party.
There is a door, paneled with cedar to match the wall, that leads to a short hallway. Immediately to the left is the ADU’s full bathroom. A giant skylight above gives overnight guests the feeling of showering in the trees.
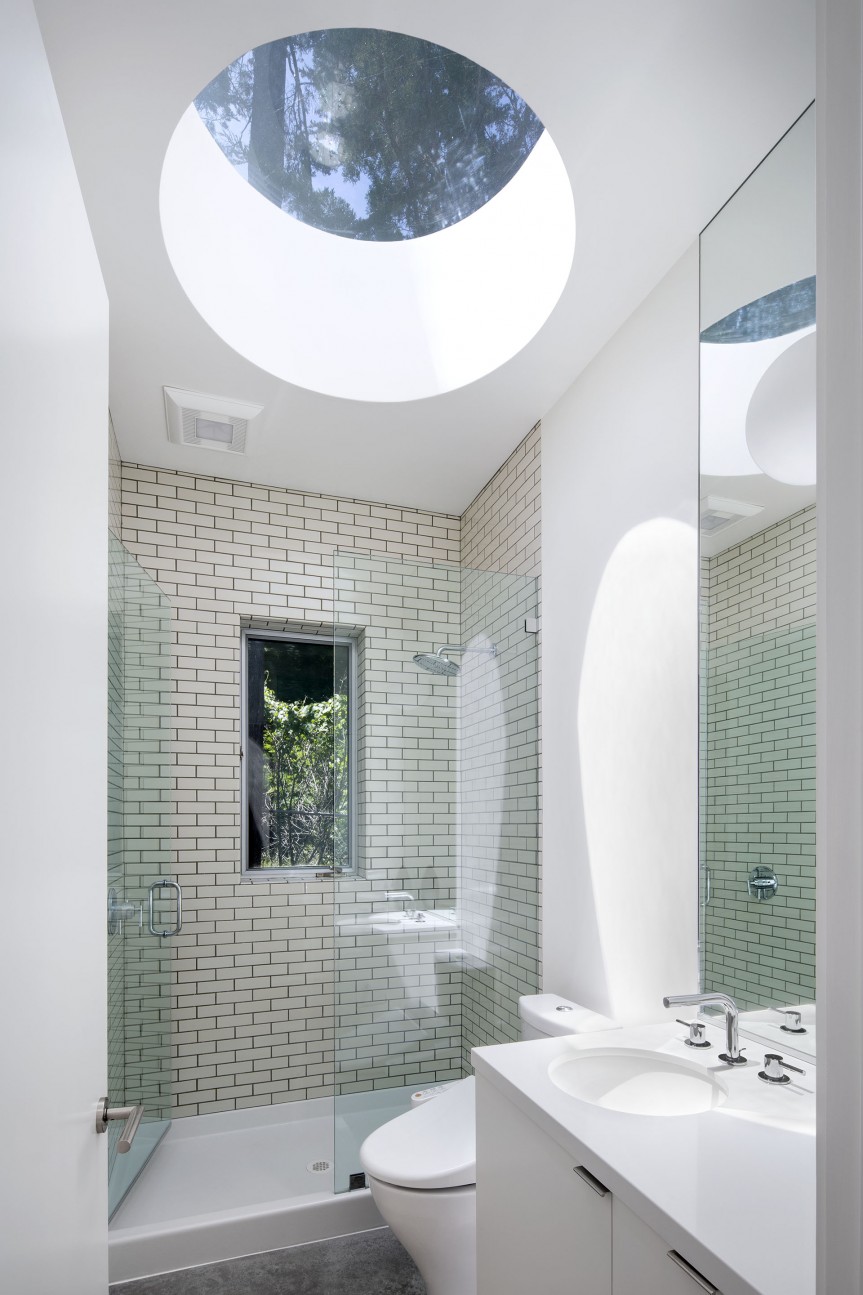
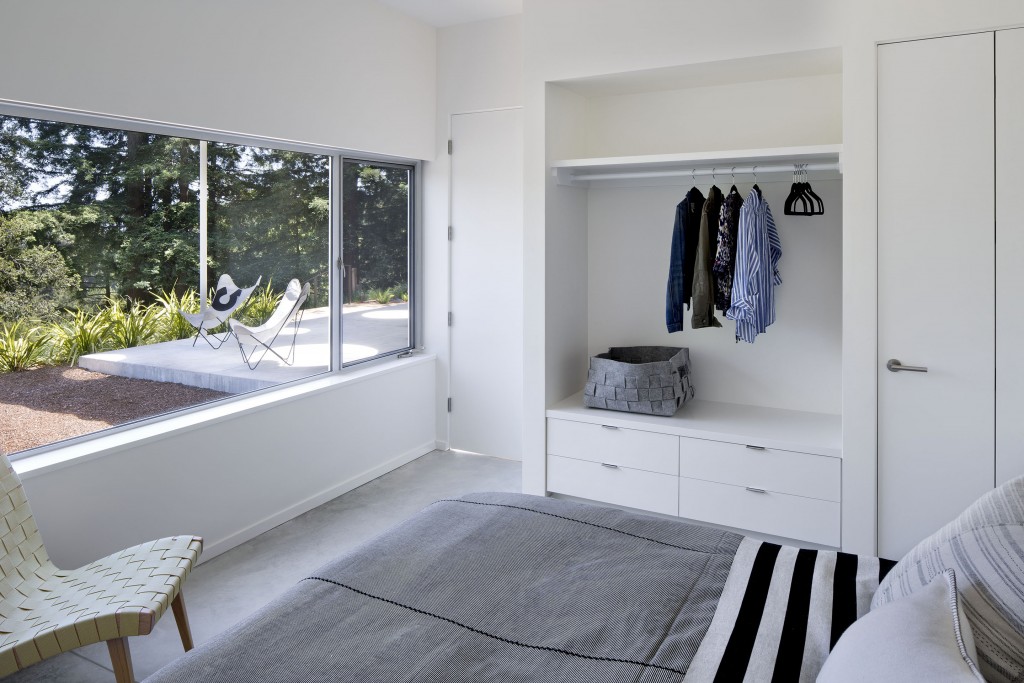
At the end of the short hall is the bedroom. There is no skylight in the bedroom for complete light control. Natural light comes in through the horizontal window that spans the width of the wall. In the corner on the side wall, a vertical window focuses on a tree in the distance. There is plenty of space for guests to store belongings, including those who may stay longer than a night. When there are no guests in town, this is a perfect space for a quiet afternoon nap!
Aside from being a multi-functional space for the whole family to use, this project is the result of clients who were open to ideas. When an architect is given a blank slate to create (especially one that specializes in smaller homes like Turnbull Griffin Haesloop Architects), and clients are up for something different and fun, incredible things can happen. In this case, a wonderful, small ADU bathed in the natural light and enveloped in its surroundings provides this lucky family an incredible place to entertain, play, hang, dance, relax, sleep, and accommodate overnight guests.
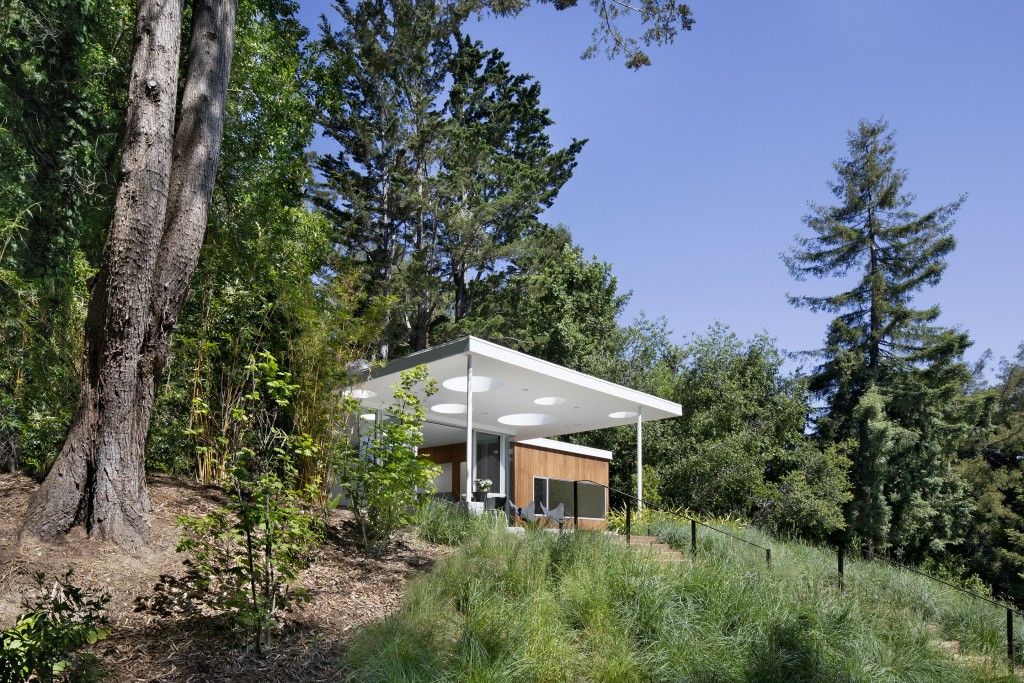
Turnbull Griffin Haesloop Architects
Based in: Berkley, CA
Design Team: Eric Haesloop, FAIA, Mark Hoffman
Contractor/Builder: Hennessey Construction
Landscape: Outer Space
Structural Engineer: Fratessa Forbes Wong
Geotechnical & Civil Engineer: DAC Associates
Photo Credit: David Wakely
Project neighborhood: Mill Valley, CA
Number of Bedrooms: 1
Number of Bathrooms: 1
Approximate Square Footage: 640
Year Built: 2016
Sliding Doors: Fleetwood
Back and Bedroom windows: Blomberg
Faucet: Grohe
Recessed lights: HALO
Wood paneling and siding: western red cedar
Paint: Benjamin Moore – Mountain Peak White
Countertops: Caesarstone
Backsplash tiles: Heath






