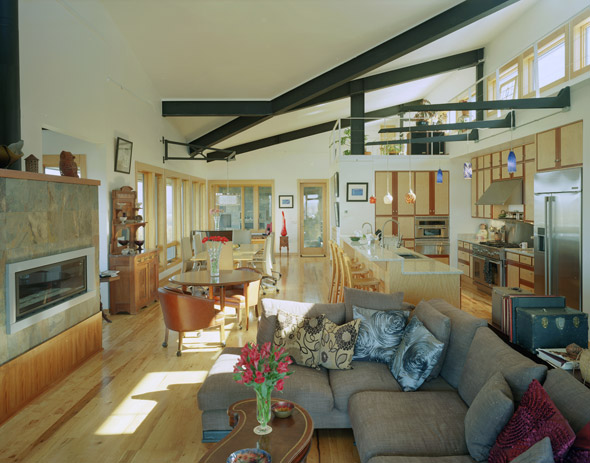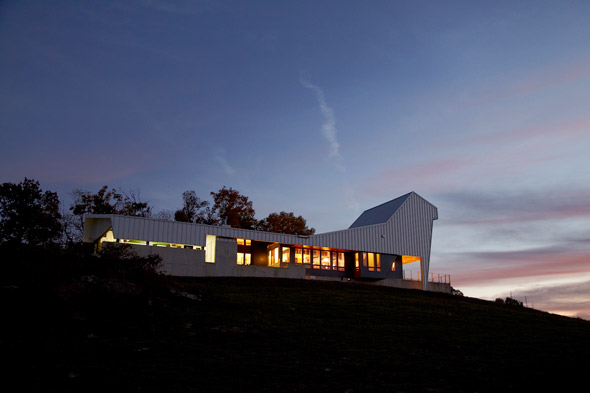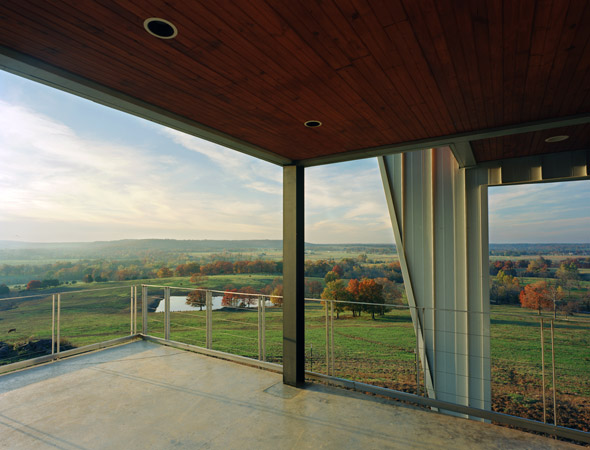The Fayetteville Modern Home Tour is only two days away and there are some incredibly unique homes on this tour that you will not want to miss. A perfect example of one of these homes is the Round Mountain House designed by deMx Architecture. Perched atop a rural hillside with a breathtaking view, this home’s layout provides plenty of openness and even blends the outdoors with the in flawlessly. We were lucky enough to get to talk to Tim Maddox of deMx Architecture so he could give us a better idea about the inspiration behind the Round Mountain House.
1. First off, it’s only natural to ask what inspired the design of this house?
When Tim de Noble and I started the firm in late 2004, we decided to focus on custom single family residences as a way to experiment with our design philosophy. We called this Ozark Vernacular Modernism, choosing to learn from the local conditions, building materials and traditions. For each of the first four houses we designed, there are local precedents such as the Ozark dogtrot house or typical agricultural or barn structures that influenced the profile or section of the houses. This use of the local, combined with a modern sense of space and sustainable strategies form the backbone of each house. It’s the clients and the specific site that give each house its particular look and feel. In the end, you have an architecture that is “of the place”.
2. The whole property appears to have a very rural feel to it but still maintains that contemporary style. How did you go about doing that?
The owners of the Round Mountain House had recently moved back from Washington, D.C. when they contacted us about designing them a home. The site for the home is just below the crown of a hillside that looks out onto the owners’ family farm, so in some ways they were returning to their roots. It is located a few miles outside of Fayetteville just beyond the edge of suburban sprawl, and they tend their cattle on the hillside and in the valley below. In keeping with the more rural feel of the property, the shape and exterior materials are both familiar to the area.
3. How would you describe this living space? What type of person is this type of property designed for?

The main living/ dining/ kitchen area is a more modern, open space with clean lines for the family to spend time together and entertain guests. The space is very open and airy with high ceilings that take the shape of the roof. This is due to the roof structure being composed of SIPS, thus negating a need for an interstitial or attic space. The material finishes are muted and create more of a gallery feel for the homeowners to display paintings and artwork created by the wife.
4. Could you discuss your decisions on how you designed its exterior and the overall shape of it?
Surprisingly the first iteration of the house and its profile was a long, low profile, single story house tucked into the hillside. The homeowners have an elderly parent that lives with them and we focused on creating an accessible house. Despite having a floor plan that worked, the wife wanted something more “unique and dynamic” so we added the loft on the west end, giving the house its trademark profile. The shape of the loft area comes from any number of typical barn profiles with their gambrel roofs that can be found in the region. One in particular that we have documented through photographs is now an incomplete barn with its central run and only one set of stalls to the side.
The exterior materials on the Round Mountain House are cast in place reinforced concrete, hardiboard panels, and galvalume sheet metal. The material choices again are similar to what can be found in the rural setting. The materials are sustainable and common, but are elevated in quality through their use. The galvalume in particular, through its reflectivity, changes the color and feel of the house all day long, and in particular during dramatic sunsets with purples, reds and oranges.
5. Do you think there’s a signature trademark style, unique to you, that you try to include in each of your designs? If so, what would that be?
I do not think that we have a signature style, though others may say so because of the consistency of our house projects. We take a similar approach to each project that create elements linking them together. One material consistent in the series of four houses is the galvalume sheet metal. This was not by design, but rather by economics and prior example. On our first design, we chose to use galvalume because it was the least expensive sheet metal available and has the highest solar reflectivity rating. The subsequent homeowners, seeing the galvalume on the first project, also found it attractive to use. We keep waiting for the right client and budget to allow us to perhaps use cor-ten steel or copper for the exterior skin… Personally I will admit to using the pinwheel as an organizing strategy quite a lot in our projects.
6. What place do you think contemporary architecture has in a city like Fayetteville?
Fayetteville may be unique for a city of its size located in the middle of the United States, far from the east or west coasts. There is a great tradition of modern architecture in Fayetteville and Northwest Arkansas. Much of this is due to the University of Arkansas’ School of Architecture and the man whom the school is named after, Fay Jones. A winner of the AIA Gold Medal, Fay taught at the school and created his practice in Fayetteville. His influence, as well as the work of other professors and local architects such as Cy Sutherland, Herb Fowler and Warren Seagraves, have created a region dotted with examples of progressive, modern architecture from the mid-century to the present.
If you’d like to see more from Tim and deMx Architecture, just head to their project portfolio here.










