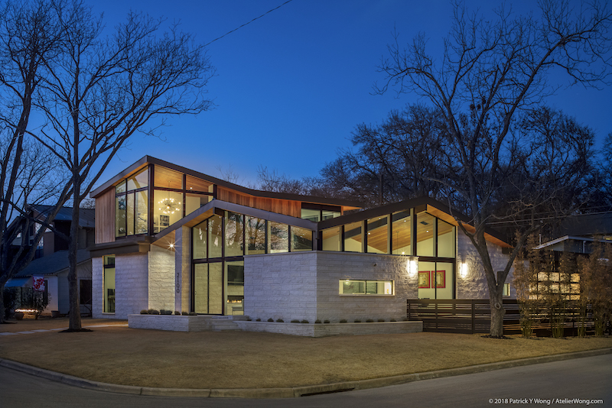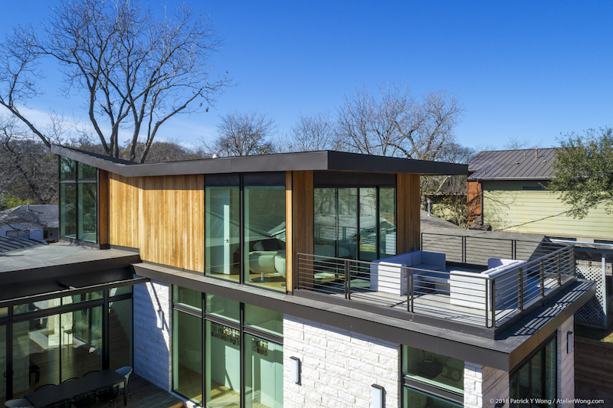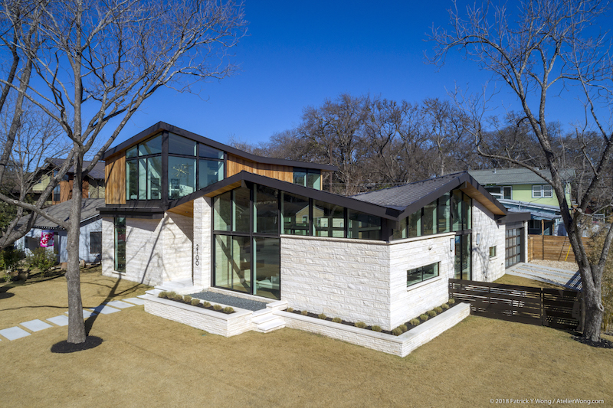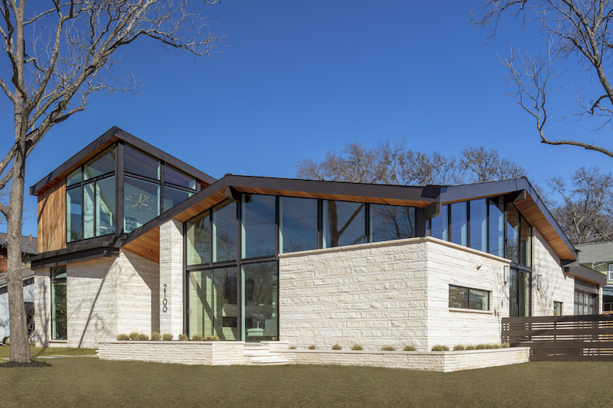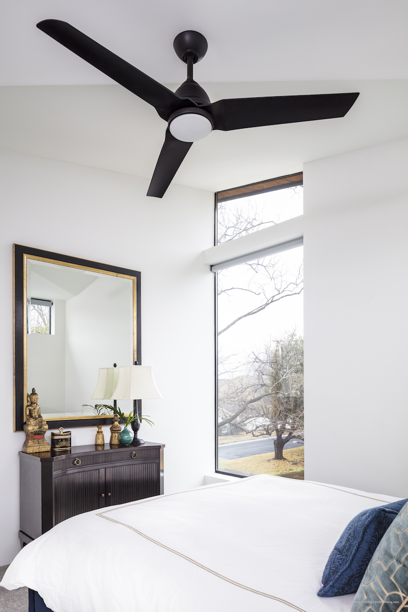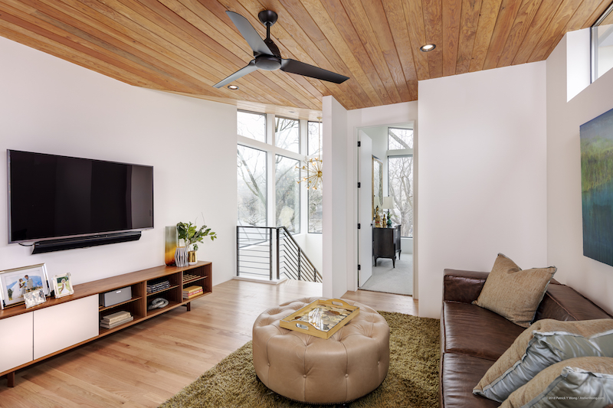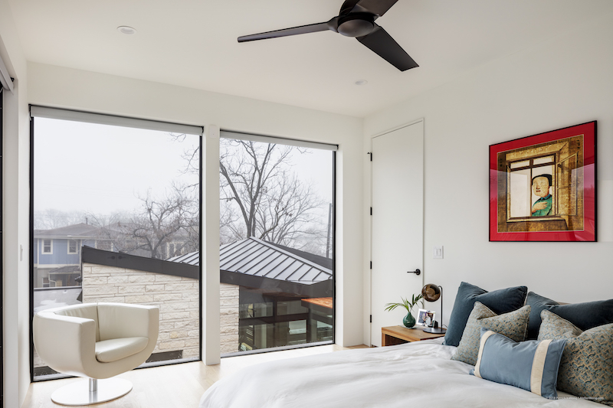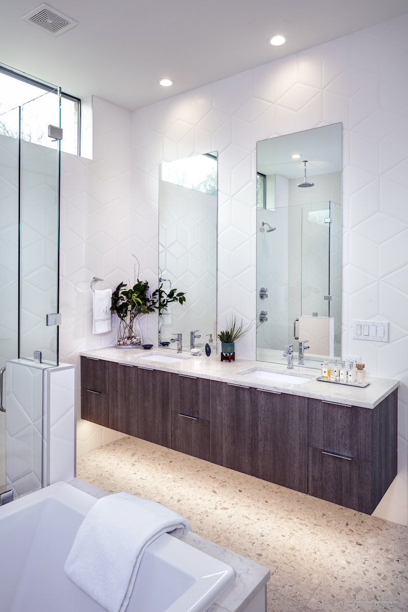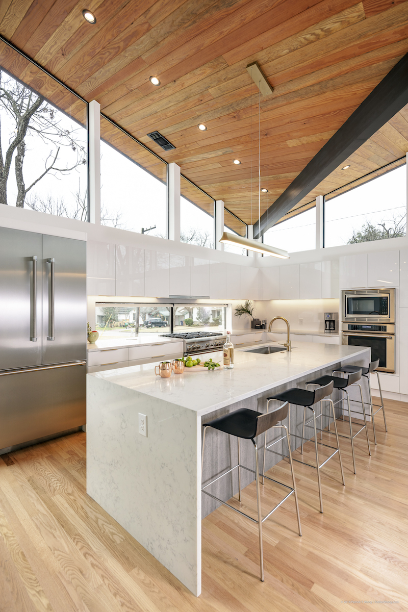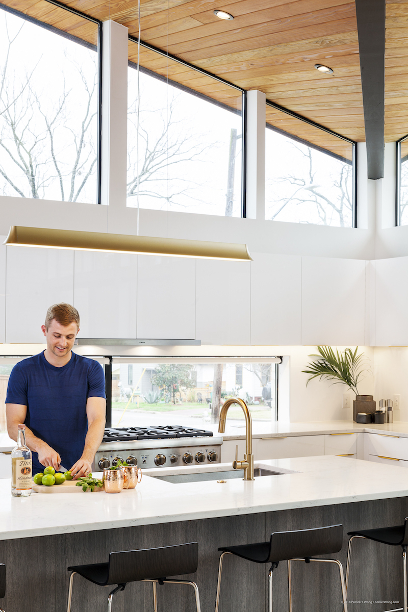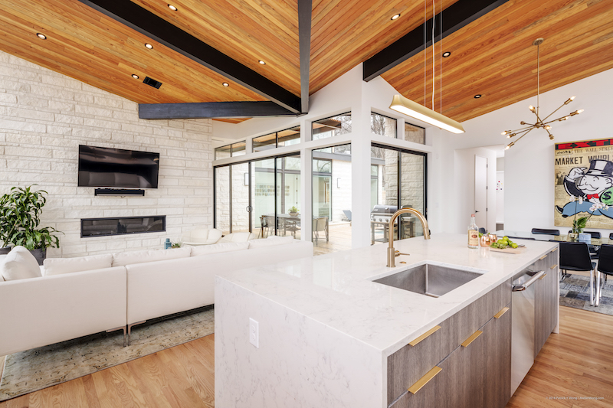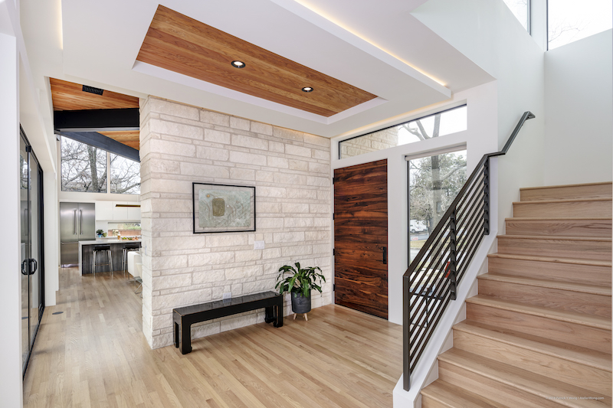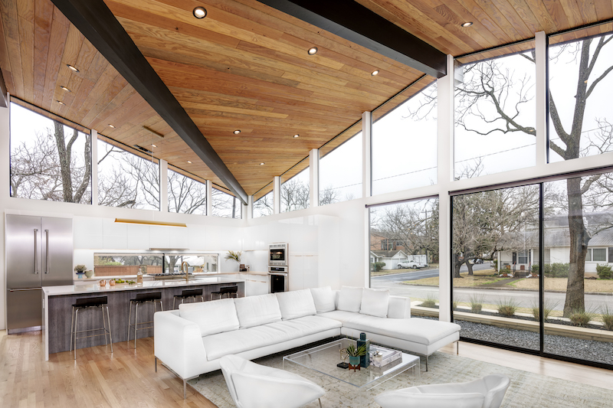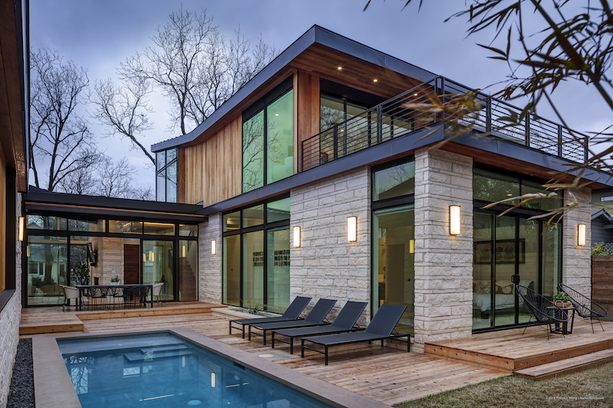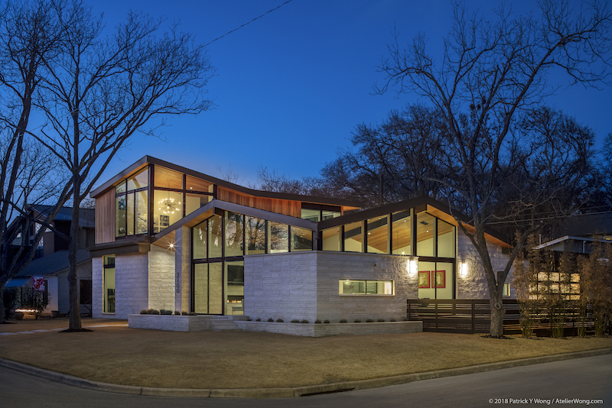
A fan-favorite at last month’s Austin Modern Home Tour was the Arpdale Residence in the Zilker neighborhood. Tour-goers were wowed by the home’s striking two-story façade, stunning materials, and spectacular vistas.
The Arpdale Residence is the creation of a bona fide brain trust of modern home design experts: Frank Lin of Co(X)ist Studio, Brent Fannin of FIA Homes, and Nathan Brown of TreeHouse. The result of the collaboration is an awe-inspiring example of modern architectural sensibilities and aesthetic fusing seamlessly with the considerations of clean, high-performance design.
Sustainable, beautiful, and healthy home upgrades is the bailiwick of TreeHouse, an Austin-based company reinventing home improvement, and one of the sponsors of this year’s tour. With the twin goals of ecological and human health, TreeHouse brings together progressive products, great design, human-centered services, and leading-edge technology under one roof. We were thrilled to showcase a TreeHouse home on this year’s tour, and we’ve seen our audience inspired to re-think their own home improvements with an eye toward health and sustainability.
With this is mind, we sat down with architect Frank Lin, a principal of Co(X)ist Studio, who spoke with us about the Arpdale Residence and the collaboration with TreeHouse. We also caught up with Nathan Brown, head of the design studio at TreeHouse, who shared some tips for incorporating modern design elements into your existing home.
Q&A w/ Frank Lin, Architect, Co(X)ist Studio
The description of the home says that it’s “Mid-Century inspired.” What’s your take on what “modern” means, and how does this home articulate that vision?
The term “Modern” is thrown around a lot and this can mean different things to different people. Mid-Century Modern reflects a period between the mid 1930’s to the mid 1970’s, but all “modern” comes from the desire to simplify forms and express the function of each building element. Co(X)ist believes that successful “modern” design requires intentionality in every decision we make, from the expression of materials and form, to the window placements and how we bring nature in and relate to the site. We always design from a human first approach and want our designs to tell a story. As you progress through the Arpdale Residence you can really feel and sense it was really designed with scale and proportion in mind through the flow of the open floorplan, to the careful consideration of materials.
From the start, FIA Homes and co(X)ist wanted to create a Modern home that still felt like it acknowledged the scale and character of the existing neighborhood with an updated approach. One element we find so intriguing with Mid-Century Modern architecture is the geometric expression of the roof plane. You can really see this inspiration in the design of the roof, which has an undulating form with exposed beams and clerestory windows that create a floating effect. We used the roof plane element to tie together the two elevations at the corner so there really isn’t a “neglected” side of the house.
This home was a collaboration with TreeHouse. How do the considerations of clean, high-performance design affect the aesthetic of a home?
The Mid-Century Modern approach uses contrasting materials and integrates technology with traditional construction. The thoughtful use of materials and details is really what brings the Arpdale Residence to life and TreeHouse was essential in helping us seamlessly pull the details together.
The windows on the Home are a big feature and TreeHouse worked with us throughout the process to make sure they met the highest level of quality and efficiency. As technology develops toward more efficient and sustainable design, we find it important to implement it as much as possible in our design considerations.
The Arpdale Residence | Architect: Frank & Megan Harris-Lin, Co(X)Ist Studio | Developer & Builder: Brent Fannin, AIA Homes | Photo: Atelier Wong
Want to learn more? Check out the rest of the Co(X)ist portfolio here!
Incorporating Modern Design Elements Into Your Existing Home – Nathan Brown, Head of Design Studio at TreeHouse
- High performance facings for doors and drawers – For active families or someone who spends a lot of time in the kitchen and needs more than paint or stain I recommend some of the new laminates that are on the market including textured melamines with laser edgebanding and Fenix which is scratch resistant and has a nice tactile matte finish.
- Integrated handles – Sleek and streamline integrated handles give a design a very clean and understated look and are easier on the active chef that finds themselves occasionally caught up on traditional hardware protruding from their cabinets.
- Concealed storage – From automatic opening appliance garages to drop down back splashes that reveal another level of storage never thought possible these spaces are helping keep the everyday less visible yet easily accessible.
- Accent wood counter tops – using wood tops integrated into islands for seating areas gives you another layer material texture while providing a surface that is more comfortable to sit at since it is warm to the touch.
- Multiple finishes – Utilizing multiple cabinet finishes within a single space remains an effective way to give spaces more dimension and interest.
Are you in the market for a home improvement? The design experts at TreeHouse offer everything you need to create a healthy and beautiful modern home from initial consultation to installation. Check them out online, or visit their Austin store at 4477 S. Lamar Blvd Suite 600.
