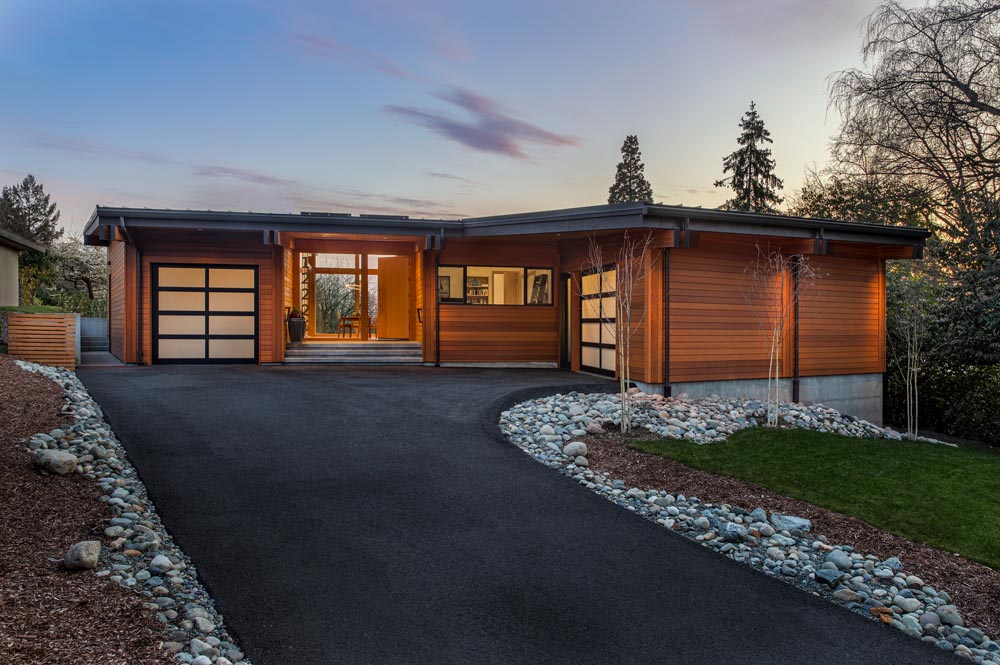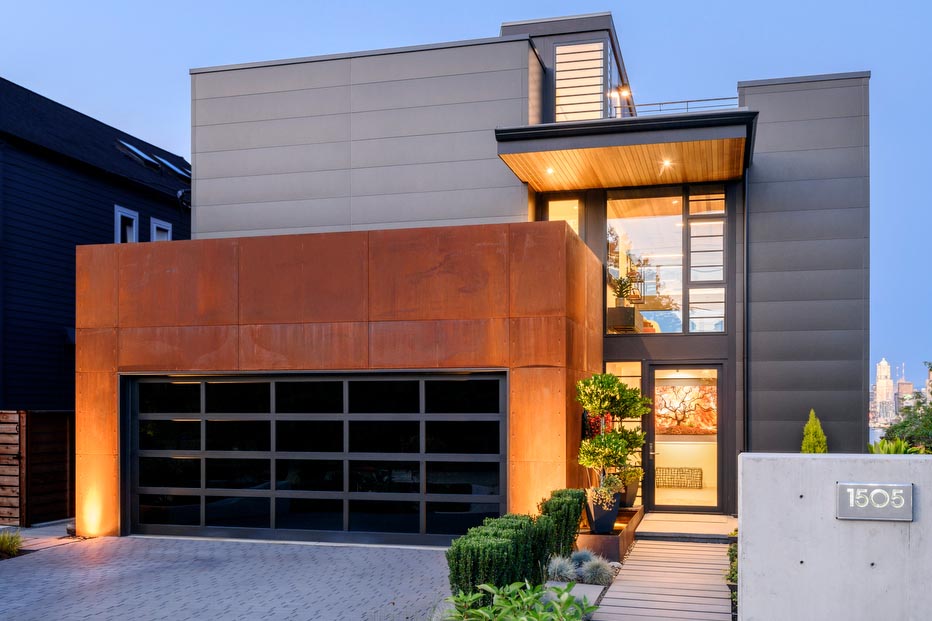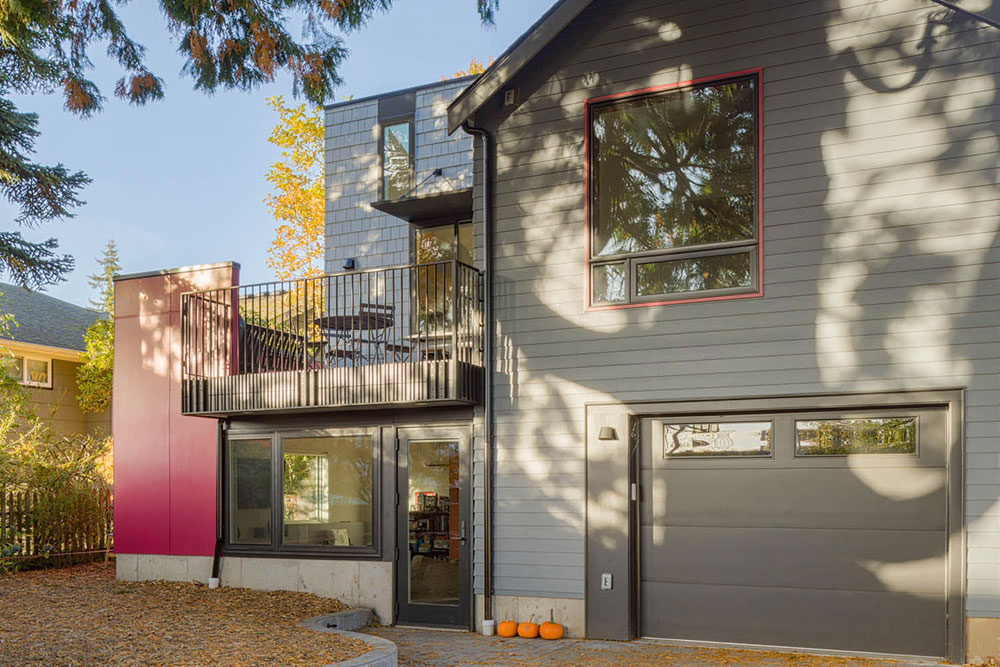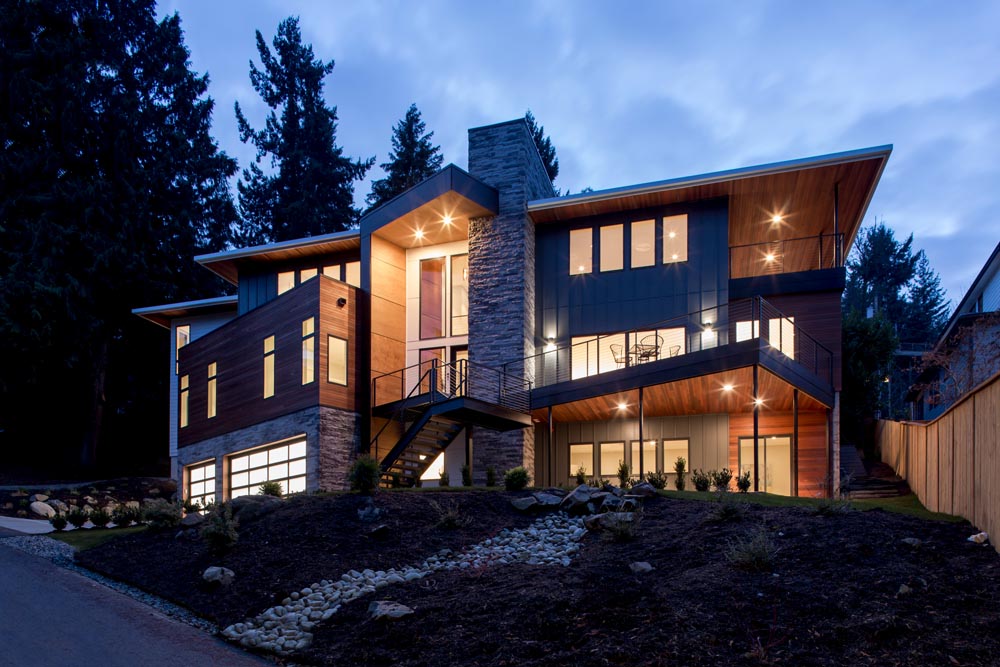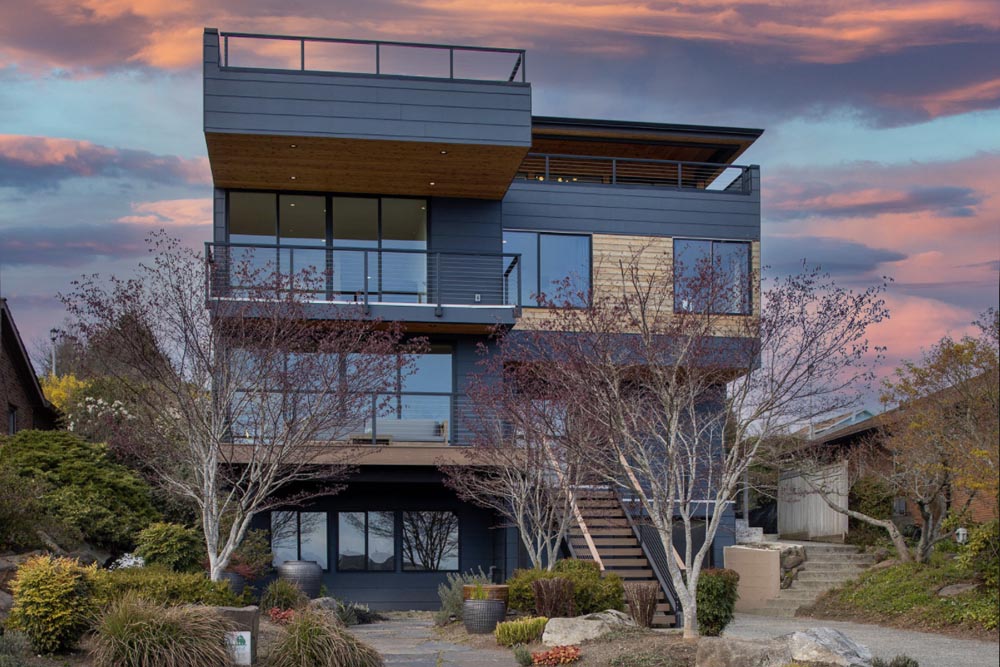Fantastic PNW modern home that captures year-round Bellevue towers & Meydenbauer Bay views. This stunning home features 6 bedrooms (3 of which are en-suite), a massive Master Suite, two powder rooms, a large chef’s kitchen (complete with high-end Miele appliances), walk-in pantry, wine room, dog wash, three distinct levels for entertaining, wet-bar, multiple view decks, smart-home tech & speakers throughout, RV/offsite pkg, and a massive 3-car garage. Secluded dead end street, top-rated Bellevue Schools, and WALK to Old Main & downtown Bellevue!
The first floor contains a large family/entertainment room, mud room, powder room, the A/V closet, a dedicated dog washroom, and the oversized 3-car garage (complete with additional storage & a shop ‘niche’). The family/entertainment room is completely set up to be a theater room by being fully pre-wired for 7.1 surround sound (which provides front, middle and rear speakers for the best home theater experience), as well as pre-wired for overhead projector, TV and subwoofer. An iPad conveniently mounted in the wall provides complete smart home control of this level (or the entire house). As you enter this room, this area was designed to accommodate a full-size competition 9’-0” billiard table (with cue stick extension figured in, as well as overhead wiring for billiard light). The family/entertainment room provides access to the year-round covered patio and front yard. The Powder Room is tucked away from the entertaining areas (and is fully insulated for privacy). At the base of the main stairway is the mudroom, A/V closet, and dedicated dog washroom. This allows for ease of access from the garage (when coming home from the day, or in from a walk).
The second floor serves as the main entry level, and contains the chef’s kitchen, seating area, dining area, walk-pantry, wine room, four bedrooms (two of which are en-suites), another full bathroom, the powder room & dedicated laundry room. Walking into the home at this level, you experience the two axes of the home coming together. The vaulted entry flanked by the wood-clad entry ‘bent’ (on one side) and stone chimney (on the other) leads your eyes upward. This circulation spine contains massive windows at both ends, which helps illuminate the beautiful stairway. Amazing! The large chef’s kitchen contains high-end Miele appliances, 10+ foot long island with 2nd sink, and a commanding view of downtown Bellevue. Dining area can easily accommodate a table for 10+, and the seating area contains a fireplace. The large triangular deck off this space provides more downtown views and is also plumbed for a BBQ. Each bedroom can easily accommodate a Queen-size bed, with the two en-suite bedrooms able to accommodate King-size beds. All bathrooms contain thermostat-controlled heated tile floors. Laundry room contains high-efficiency appliances (included with the sale of the home) & folding surface.
Finally, the third floor contains another massive sun-drenched family/entertainment room (with fireplace), covered deck, full bathroom, the Master Suite, and the 6th bedroom (which could serve as a nursery or dedicated office). The family/entertainment room is fully pre-wired for 7.1 surround sound (which provides front, middle and rear speakers for the best home theater experience), as well as pre-wired for TV and subwoofer. An iPad conveniently mounted in the wall provides complete smart home control of this level (or the entire house). There are also wiring provisions over the fireplace (if you desire a TV there instead). This room also contains a full wet-bar (with two refrigeration units), as well as access to the year-round view deck offering amazing views of downtown-Bellevue & Meydenbauer Bay. This deck is also pre-plumbed for a gas BBQ. The massive Master Suite located at the end of the hall contains a large sitting area, dual walk-in closets (with closet solutions), dual separated vanities, a multi-head large shower, and stand-alone Badeloft soaking tub.
This home is unlike many of the other homes in the Bellevue / Meydenbauer / Medina / Clyde Hill areas, as it exudes a timeless (yet modern) design, all while portraying interesting angles & perspectives with the architectural design, forcing your view towards Meydenbauer Bay and the towers of downtown Bellevue. The home is divided by the circulation spine, which places all the “private” spaces on one side, and the “public” spaces on the other (view) side.
