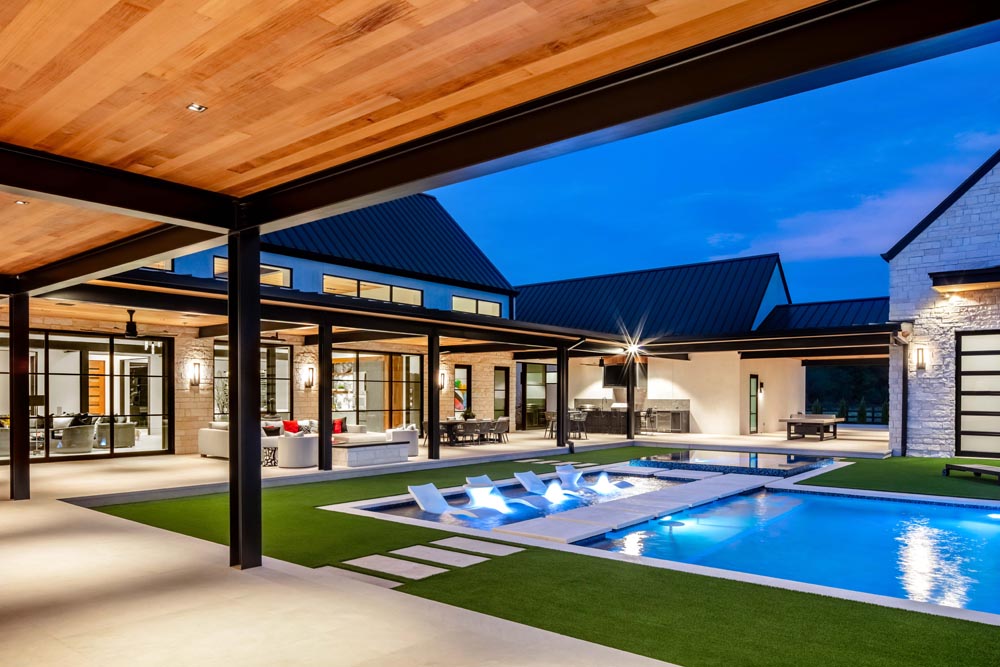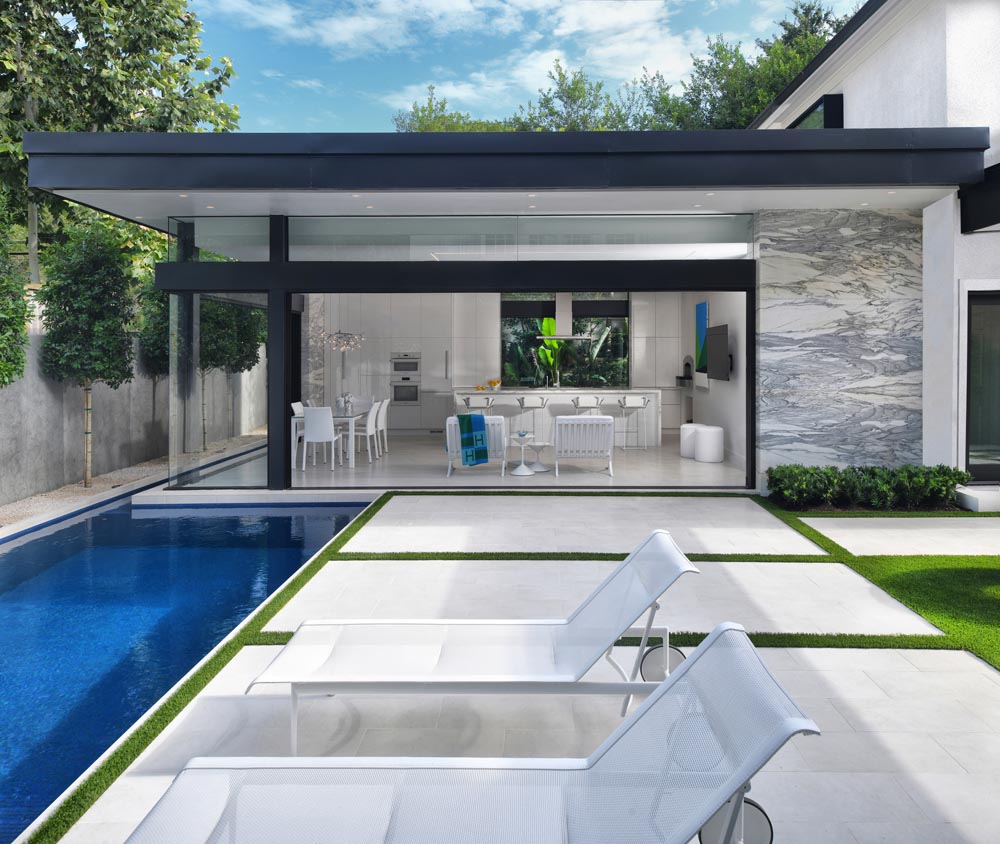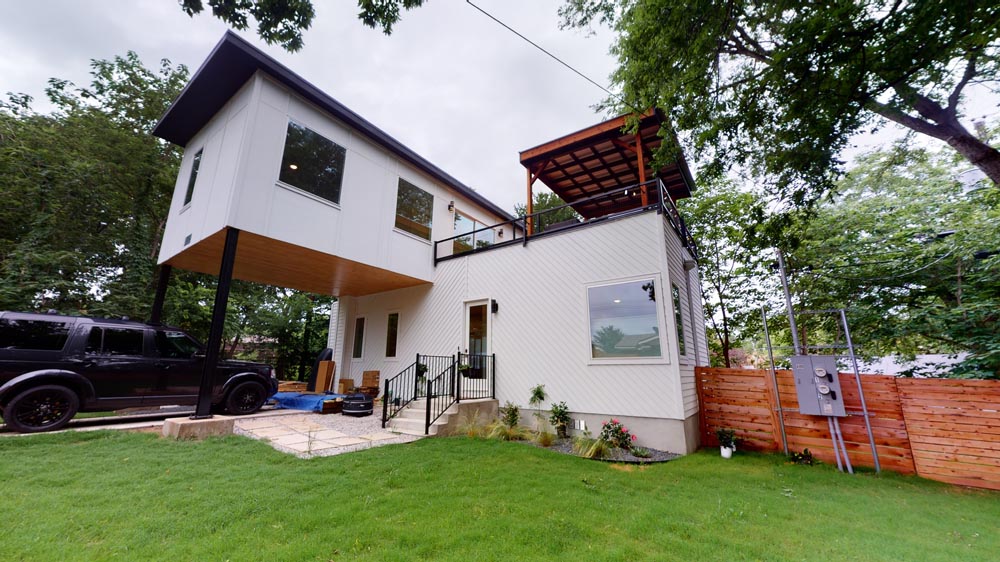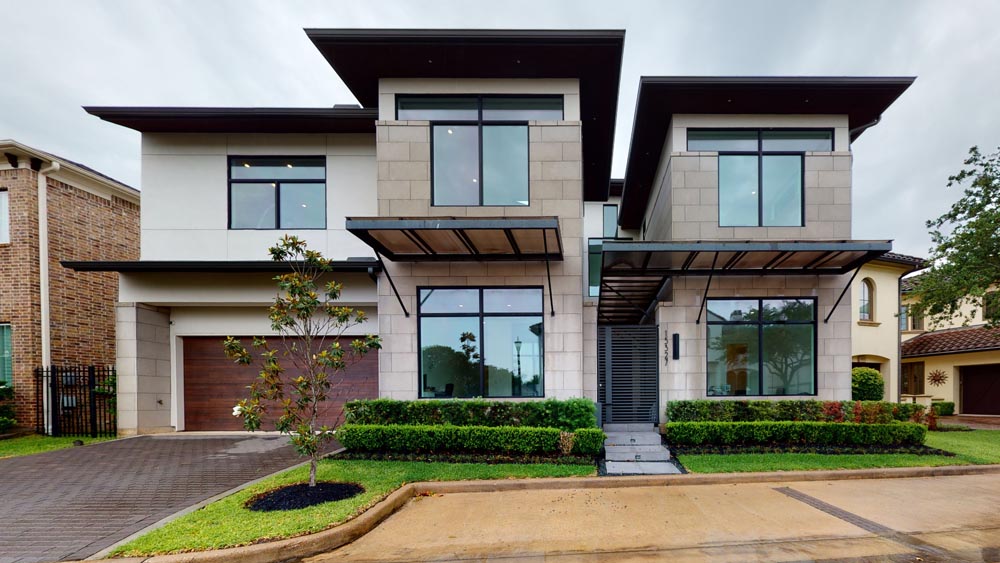Eklektik Interiors
Interior Design: Eklektik Interiors
Architecture: BlackBox Design Studio
Photography: Alan Blakely Photography
Sitting on five acres, this modern ranch home is innovative and complex but boasts a minimalist vibe. The 8’x12’ walnut pivot front door opens to a spacious entry with a view into the great room and through the back wall of windows to the pool and outdoor living areas. A custom-designed iron rod wall along the entryway allows a glimpse of the bar and lounge area. The adjacent formal dining room houses a custom-designed glass-enclosed climate-controlled wine storage area. An open floor plan with modern steel frame construction, 24-foot-tall board-formed concrete walls, and floor-to-ceiling western-facing windows give this home an abundance of open space and natural light, combining the indoor and outdoor spaces seamlessly. Iron I-beams are juxtaposed with smooth cedar-clad ceilings for contrast and visual interest. Smart technology throughout allows motorized shades for the large windows to hide in soffits in the ceiling when not in use. The home also includes: a study, game room, mud room, catering kitchen and butler’s pantry, pool bath house, powder room, laundry room, four bedrooms with en suite bathrooms, his and hers closets with vanity areas, a party barn, two three-car garages, and a private casita with a kitchen, bedroom, and bath.
This kitchen perfectly balances form and function, offering both a dramatic aesthetic and the convenience of dual Galley workstations for ease of use. A 6’ Galley workstation with an induction top at the side is included in a large island for prepping and cooking, and a 3’ Galley with an 18” dock sits under a quartzite-clad wall with floating shelves for ease of clean-up. Coupled with a Thermadore column refrigerator/freezer combination with double ovens, this kitchen is a formal chef or casual family meal planner’s dream. The kitchen cabinets and both islands were custom designed by Eggersman and paired with walnut wood frames along the back wall of the kitchen to create visual continuity with the same materials used on either side of the living room fireplace and in the lounge area. Located directly behind the kitchen is a well-appointed butler’s pantry, including its own 4’ Galley workstation. The cascading LED Pendants by Hammerton Forge make for dramatic lighting between kitchen and main living area and bring a sophisticated accent to this minimalist home.
Desiring an open concept for entertaining and living, this room is second to none. An open floor plan with modern steel frame construction, 24-foot-tall board-formed concrete walls, and floor-to-ceiling western-facing windows give this home an abundance of open space and natural light, combining the indoor and outdoor spaces seamlessly. Iron I-beams are juxtaposed with smooth cedar-clad ceilings for contrast and visual interest. Smart technology throughout allows motorized shades for the large windows to hide in soffits in the ceiling when not in use. The fireplace wall boasts a board formed concrete accent wall and a 13-foot fireplace. Walnut encased shelving on either side adds warmth and a lovely counterbalance to the concrete. Lighting within the bookcase allows possessions to be highlighted and displayed in a simplistic but dramatic fashion.
Desiring to have a place that no one else has, this home bar and lounge offers a great entertaining space with a super cool atmosphere. Merging this client’s passion for great wine a cool place for conversation and drinking great beverages, this room has it all. Located just inside the entry, the bar area is slightly obscured by a custom iron rod wall that allows others to see in, but not really experience the space until you enter from just around the corner. The board formed concrete wall creates great visual interest and a unique backdrop for the walnut wall unit that surrounds the back bar. Housing a wine dispenser, the homeowners and guests can enjoy nice wine without having to consume the entire bottle. Acrylic backlit wood art installation under the front sitting bar adds not only drama but a nice organic touch with the iron rods. Topped off with a custom ‘hot red’ sofa, this room is the perfect place to entertain. Amazing lighting adds to the ambiance with a cool LED pendant light hanging in the corner and double lit liquor drawers under counter highlighting their extensive liquor collection.
For the bedroom we were working with a large area and not wanting it to be too busy or filled with ‘a lot of stuff’, this client was wanting a sexy retreat with a dramatic feel. Custom designed walnut bed wall/ceiling with LED light embedded gives drama and ambiance. Large windows look to an amazing back yard/pool/patio entertainment area. Dramatic and still serene and sexy. Mission accomplished.
The client’s wanted a bathroom retreat like no other. With that mission statement in mind, we went all out with a double entry double headed walk-in shower. Large, sandblasted windows provide natural light and privacy. Lava stone dimensional tiles creates a stunning backdrop for the freestanding tub, while glass mosaic tiles line the walls and ceilings of the entire shower. Modern luxury at its finest.
Designed for a family that values connection, the outdoor living space is an anchor element that definitively informs the architecture and design of the entire home. The flooring material used for the indoor and outdoor spaces was styled in a uniform way to create continuity. The entire back wall of the home is a cascade of glass that opens to a large, covered patio area. Climate-controlled areas ensure that the full outdoor living and entertaining experience can be enjoyed year-round. Mirroring the elements that underscore the beauty and functionality of the indoor kitchen, the outdoor kitchen features NatureKast cabinets, refrigeration, a large cooking and serving area with a 4’ Galley Workstation, and a grilling set-up complete with a Memphis Pellet Grill, EVO grill with a side burner. Family members and guests can relax at the large island, the full dining table, bistro table, or in the sectional seating area centered around a gas fire pit. Other relaxation options include a queen size swing bed for lounging, four additional chair swings, and an additional indoor/outdoor area with another gas fire pit. Nearby, a gorgeous infinity edge pool surrounded by limestone and containing a large spa overlooks a fully lit lacrosse field.




