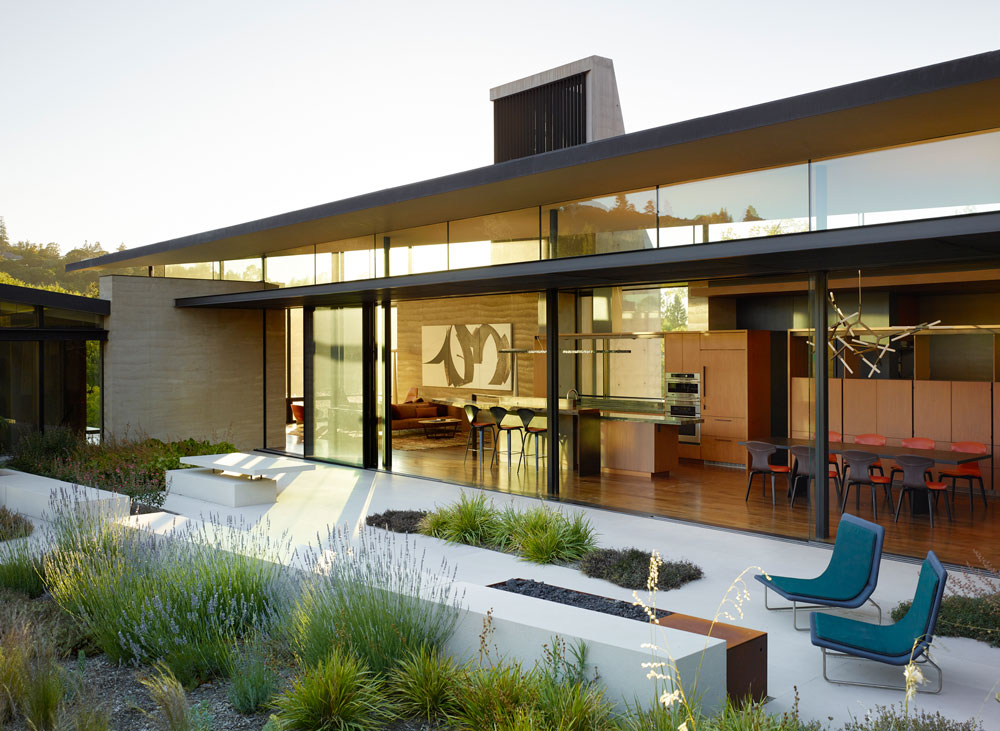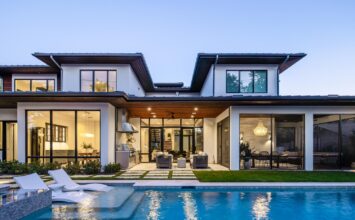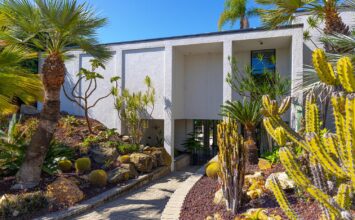
After an exhilarating season of tours — from Austin and San Antonio to Denver, from Seattle and Portland to Silicon Valley — MA+DS Modern Home Tours is taking a short summer hiatus. We’ll be back in September, when we’ll kick off our fall tour season in Vancouver, and we’ll continue to hit your inbox weekly with exciting modern content throughout the summer.
Last weekend’s Silicon Valley tour was the perfect way to go out for the summer. For those that missed it, we wanted to do a retro-spotlight on one of the homes that was featured.
House of Earth and Sky is a LEED-Platinum Net Zero Energy home masterminded by Aidlin Darling Design. The home was designed to respond to the owners’ request to feel as though they were “living in a garden.” With the extensive use of glass that connects the interior to the landscape, the residence celebrates its – and our – existence in the intersection between earth and sky. The project also strove to integrate ecological responsibility holistically into the design, such that sustainability performance and architectural expression become one inseparable whole.
We chatted with partner Joshua Aidlin, who clued us into some features of the home that might escape notice on first glance. Here’s what he has to say about House of Earth and Sky:
“This building truly is an example of form follows function, in the sense that, at the beginning of the process, the client asked us to design a LEED-Platinum Net Zero Energy home, and we felt like the shape of the building needed to perform multiple functions. One simple and obvious example is the form of the roof. We chose a butterfly-shaped roof, which gathers water in its cross-section when it rains, but it is also canted down so that the water is funneled not only from left to right but down the center of the valley to a scupper that sends the water down to a low-grade cistern, and that water is used for watering the garden. The roof not only does that, but it also hides solar panels within in, both photovoltaic and hydronic. When you’re looking at the home, what you don’t realize on first glances is that roof is a rainwater catchment system as well as a power generator.
Another example is the rammed earth walls, which act as a thermal ballast. They’re anywhere from 24-48 inches thick so that in the heat of the summer these adobe earthen walls act as tremendous insulation and keep the building cool.”










