This gorgeous modern house and its strong connection to its site exemplify modern living in Dallas
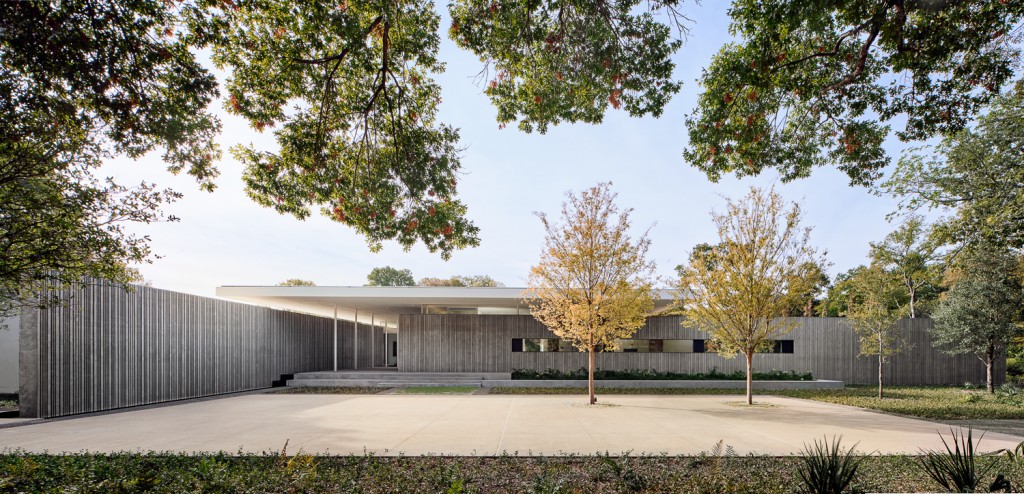
The design of the Preston Hollow Residence was driven by the desire to blur the lines between inside and outside while providing a sense of privacy and seclusion from the street and surrounding neighborhood. Its design is influenced by strategies common to classic modern homes of the 1950s and ‘60s as well as more ancient models.
The clients had done their research. They found Specht Architects online and actually went on a tour of finished Specht homes in the Northeast and in Austin. Impressed by the designs they saw, they hired Specht Architects and presented just a short wishlist for their home. The family of four wanted a single-story house that would take full advantage of its beautiful site (use every inch of land), while maintaining complete privacy from neighboring homes. A desire for full passive shading, with no direct sunlight entering the house, was also a major consideration.
Scott Specht and his team went to work and came up with a few designs. The clients zeroed in on one of them fairly quickly and were thrilled with the ideas and decisions presented, including the minimalist concept and use of natural materials and their colors.

From a bird’s eye view, the home looks like a series of rectangles connected by long, parallel and perpendicular walls made of glass and concrete. One of the first things visitors will notice are the heavy cast-concrete walls that extend from the interior of the house out into the landscape; in particular, two immense walls span the site in opposing directions to afford privacy and frame the views.
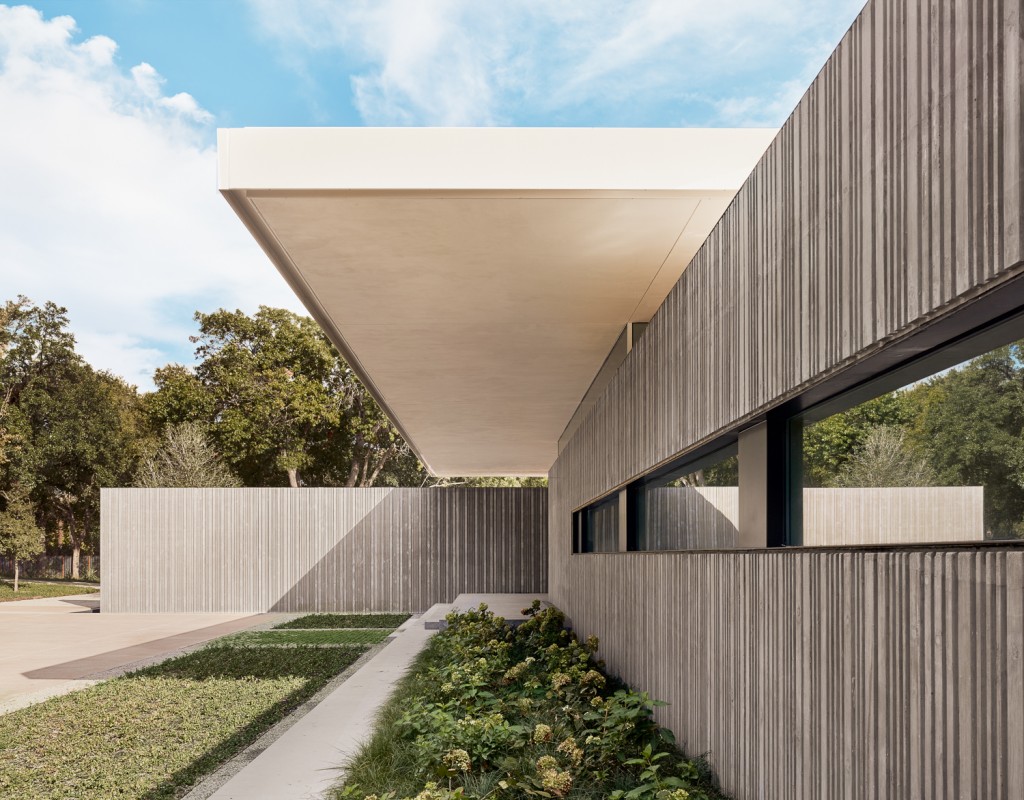
The concrete walls were cast using custom-fabricated formwork that creates a corrugated appearance on one side. This technique, a staple of brutalist architecture from the 1960s and ‘70s, creates a play of shadows and patterns that change throughout the day. Unlike the brutalist work from that era, however, the heavy walls here are used judiciously and countered by delicate steel columns, thin window frames, and the hovering cantilevered edges of the roof. The concrete is a grounding element that provides a contrast to the overall lightness of the spaces.
Speaking of the roof, a large, floating, pavilion roof hovers over both the interior and exterior rooms, defining a special “living precinct” in the site that fragments the boundary between interior and exterior. Clerestory windows separate the roof from the walls below and run continuously around the entire home. The roof shape and large cantilevered overhangs were carefully configured to provide complete shading from the harsh Dallas sun at all times of day (one of the primary wishes of the client).
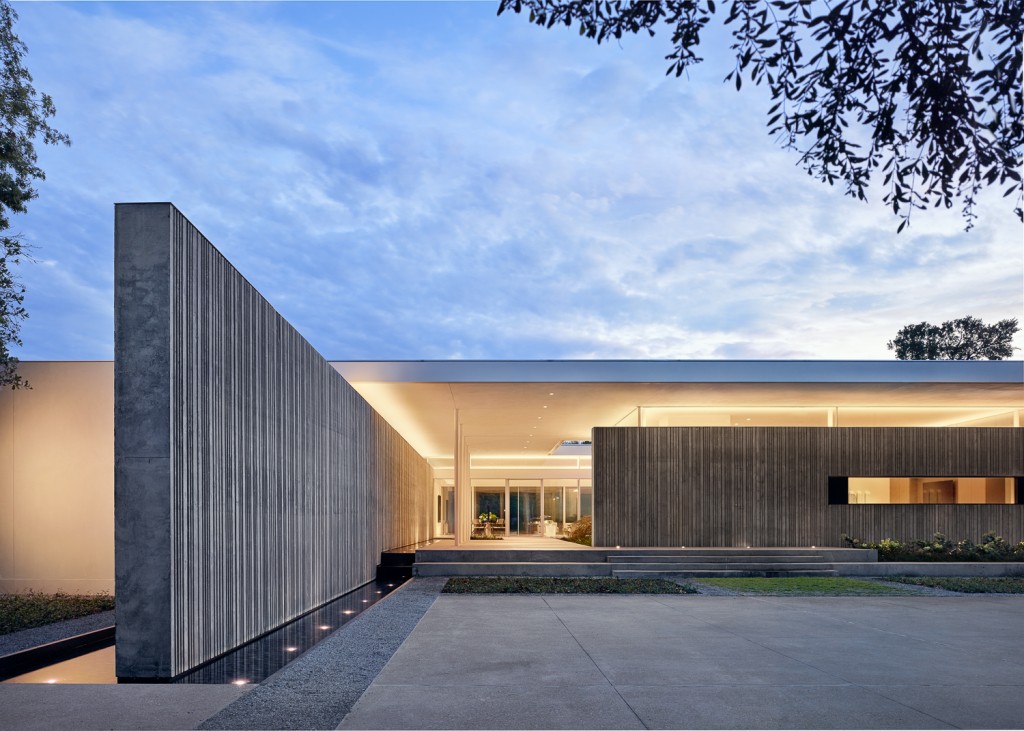
Flowing water also plays a large part in the design. Beginning at the entry, a narrow channel courses through the site (around one of the protruding concrete walls) and to the pool in the back yard. The stream is punctuated by a series of cascading terraces and a gentle waterfall near the main entry. At night, lighting within the water casts changing patterns on the adjacent textured concrete surfaces.
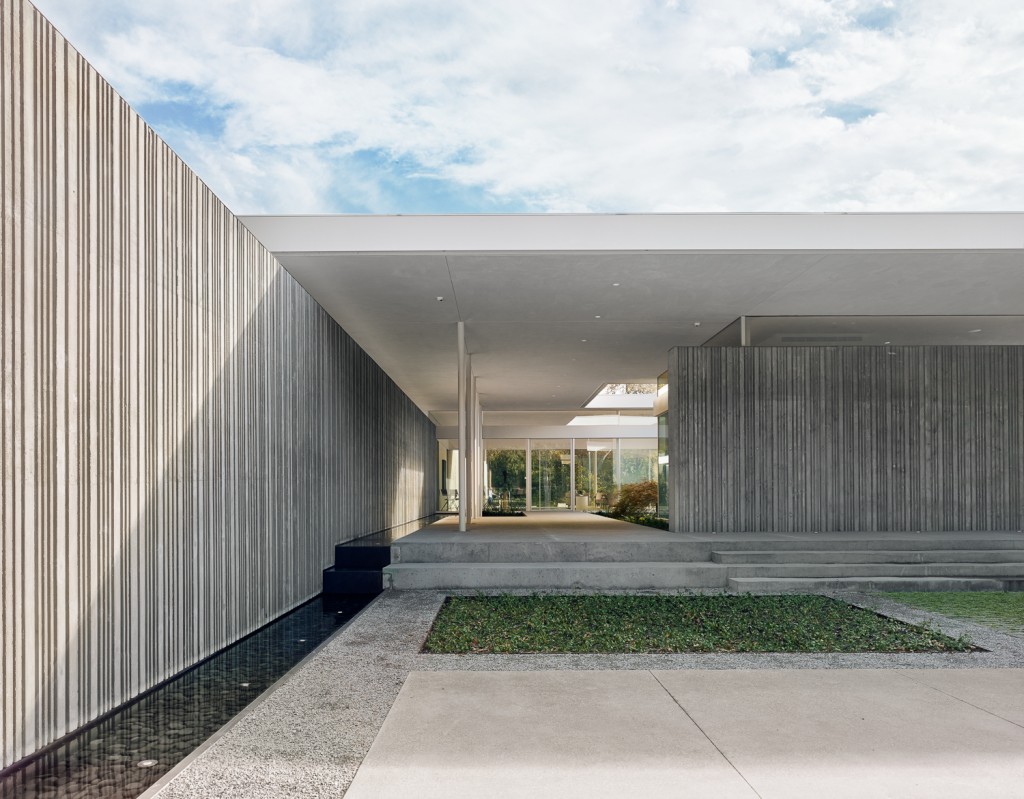
The layout of the walls creates a series of courtyards that allow for a bright, nature-filled view from every room. The first of these is found as visitors “enter” the home. After arriving via U-shaped driveway and entry court from the street, and walking over the cobble stoned entrance, guests pass by a small office on the right and into a wide-open central courtyard filled with lush vegetation.
An “impluvium” (opening) in the center of the roof, modeled on those found in traditional Roman houses, allows rainwater and light to reach the garden and rainwater storage below. The surrounding inner walls of the home are floor-to-ceiling glass and allow both natural light and views of the courtyard.

Stepping into the home, guests are met with large Travertine tiles that run throughout the public areas of the home — as do the 13’ high ceilings. The interior walls are all one of three materials: glass (framed by aluminum), concrete, or level 5 drywall. The concrete walls have a corrugated exterior, but inside they are nice and smooth. The glass panes are made in Portugal, and most of them slide open to the exterior – creating an incredible indoor-outdoor experience made even more seamless by the flush sills. The drywall has been painted white throughout the home to enhance the brightness of the spaces.
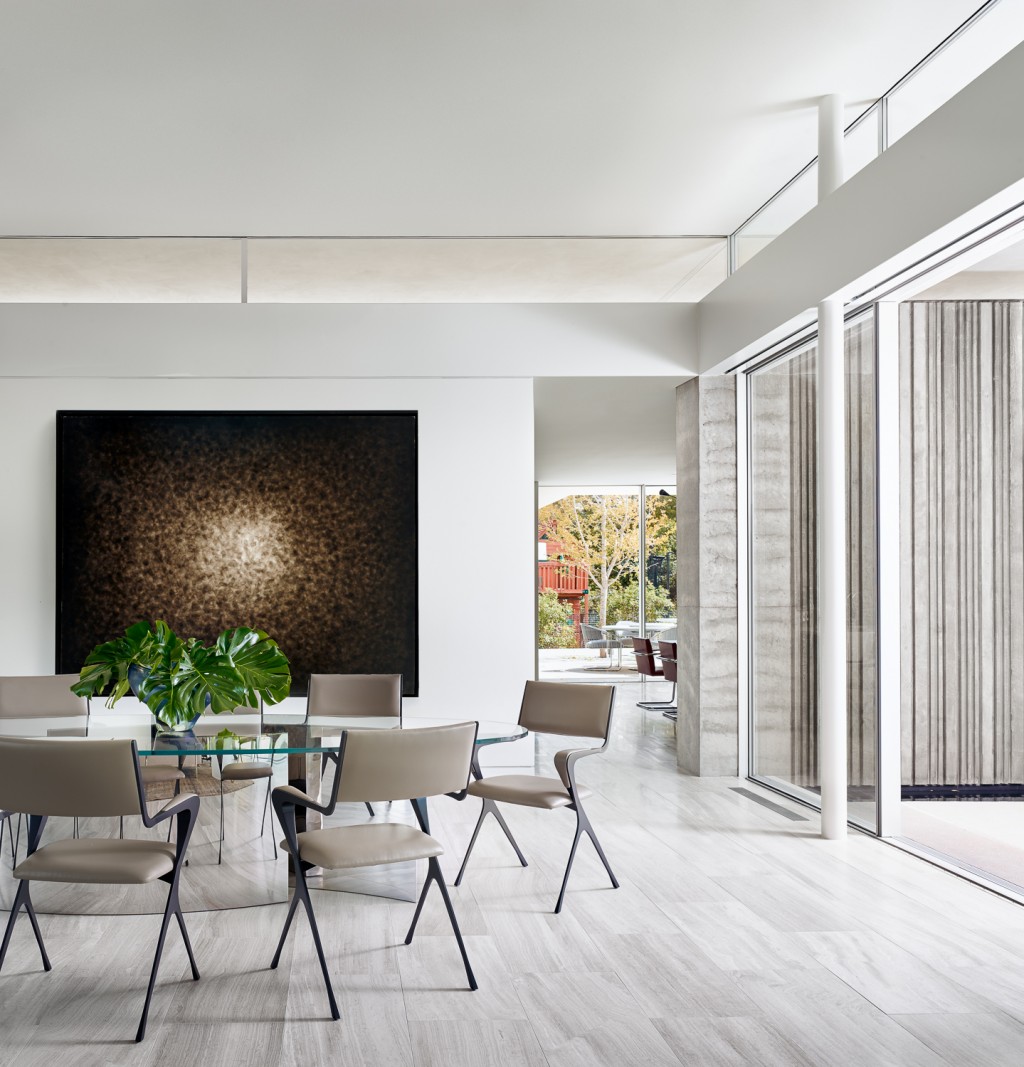
Because the inner courtyard walls, front door, and opposite walls are all glass, as visitors approach and step inside the open living and formal dining space, the view to the backyard is immediate. Furniture has been picked out by Magni Kalman Design, specifically to complement the home and match the color palette set by the materials used; the softer tones help the family’s art collection pop a little more from the walls. An art consultant added new pieces to the existing collection. Here in the living room, picture-perfect mid-century furniture provides plenty of space to sit and admire the gas fireplace in the corrugated concrete “accent” wall. On the other side of the wall is a custom bar with a sink, dishwasher, and plenty of cabinet space. The oval glass dining table in the adjacent dining room also fits perfectly within the home’s design. Glass walls line the north and south of the room. Opposite the fireplace wall, mirroring it, a short art feature wall (east) grants passage on either side to the kitchen.
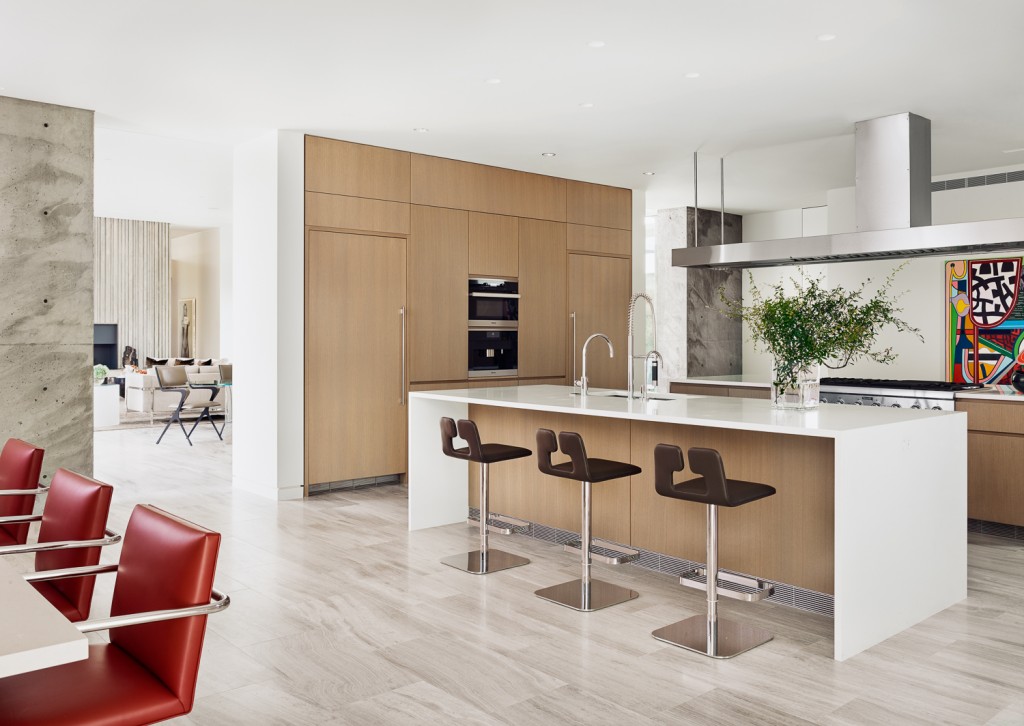
The kitchen and informal family dining area share this area of the home. The backside of the living/dining room wall houses the refrigerator, freezer, and storage, all paneled with rift sawn white oak, plus the dual microwave and espresso maker. Perpendicular to this wall are the two kitchen islands; one features the cooktop range and a custom range hood that spans the full length of the island; the other holds the kitchen sink, dishwasher, and a trio of seats for counter-style meals and snacking. This layout eliminates the traditional cluttered “kitchen wall” by placing major appliances on one wall without counter space and using both islands for cooking and prep, thus leaving the entire area wide open. Countertops are all Caesarstone.
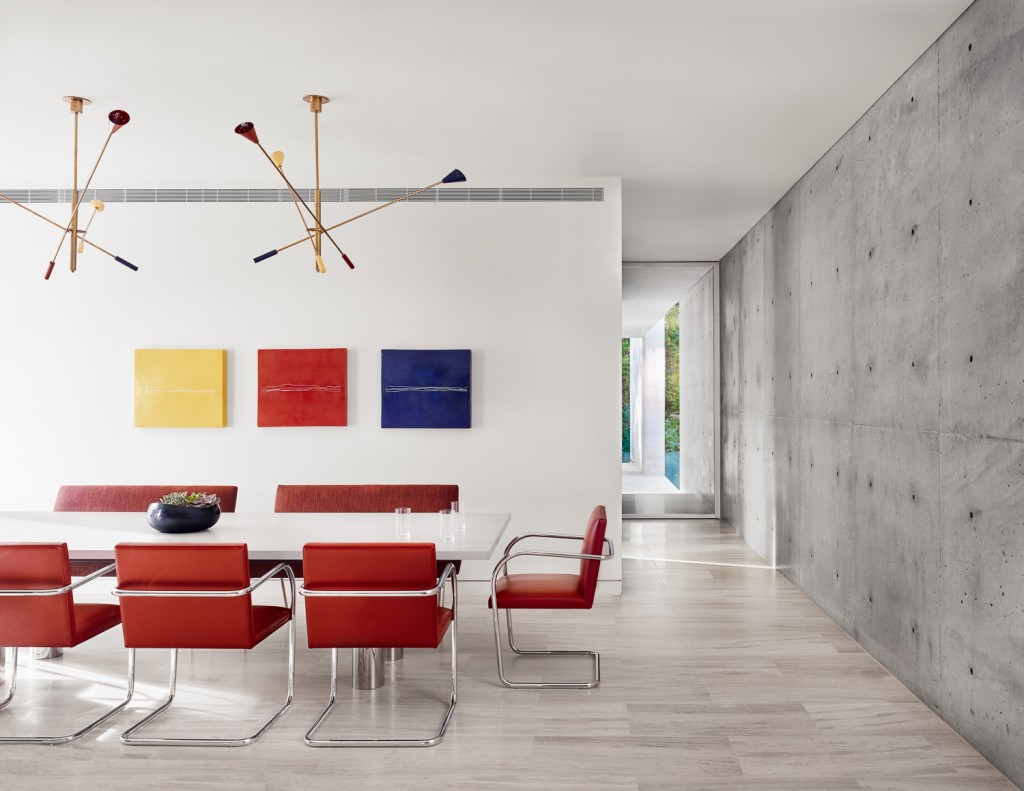
Lined up in parallel succession with the two islands is the family’s informal dining table. Opposite the appliance wall (at the other end of the islands) is the walk-in pantry. Along the north wall of the kitchen is a doorway to the mudroom which grants access to the garage – the family entrance. A small den for quiet conversation is found on the other side of the southern wall.
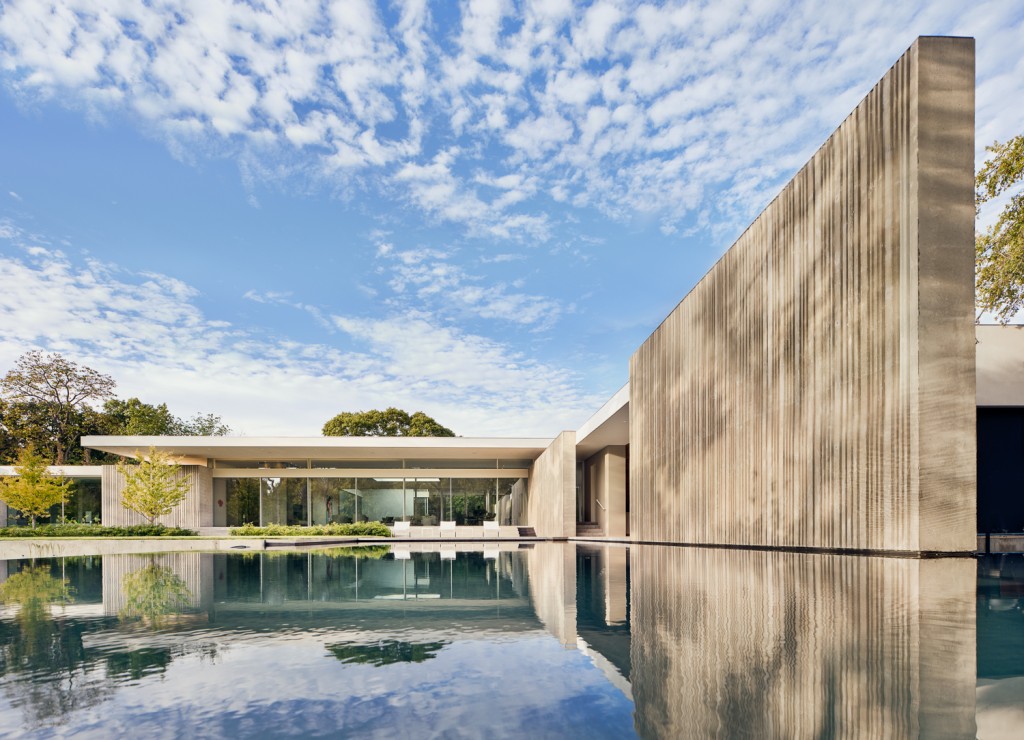
Before heading to the private area of the home (bedrooms), visitors should head outside. All the outdoor spaces are connected and flow together around the home. Access points to the outside spaces are numerous, starting with the many sliding glass doors along the southern wall of the living/dining room, which lets guests onto the concrete patio and lower concrete pool deck. A large 24’ x 56’ vanishing edge pool is located at the end of the water channel that visitors saw at the front of the home. The water runs along the concrete wall through the home (though the wall is segmented, it follows the same line through to the back with the water).
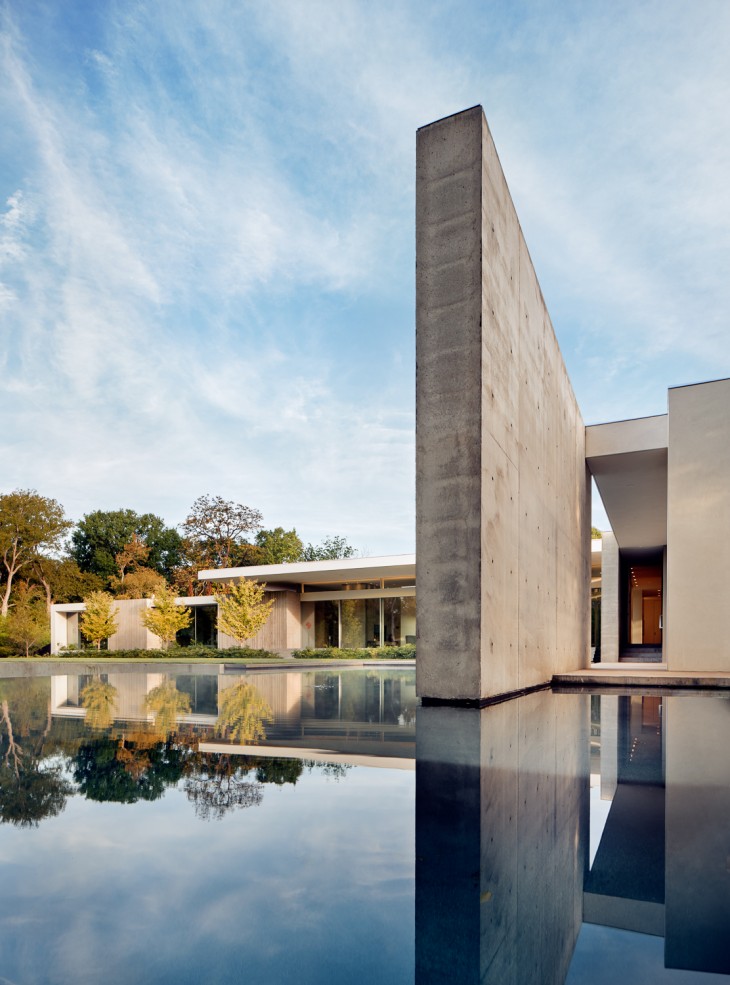
There is a large lawn adjacent to the pool with plenty of space for kids to run around. While standing on the lawn, guests should take note of the southern exterior of the home, which extends from the living/dining space to the master suite wing. The entire wing is framed by a white stucco C-shaped band that wraps around the floor-to-ceiling walls of glass. The bottom of the C-band doubles as a planter to create a picturesque view, inside or out.
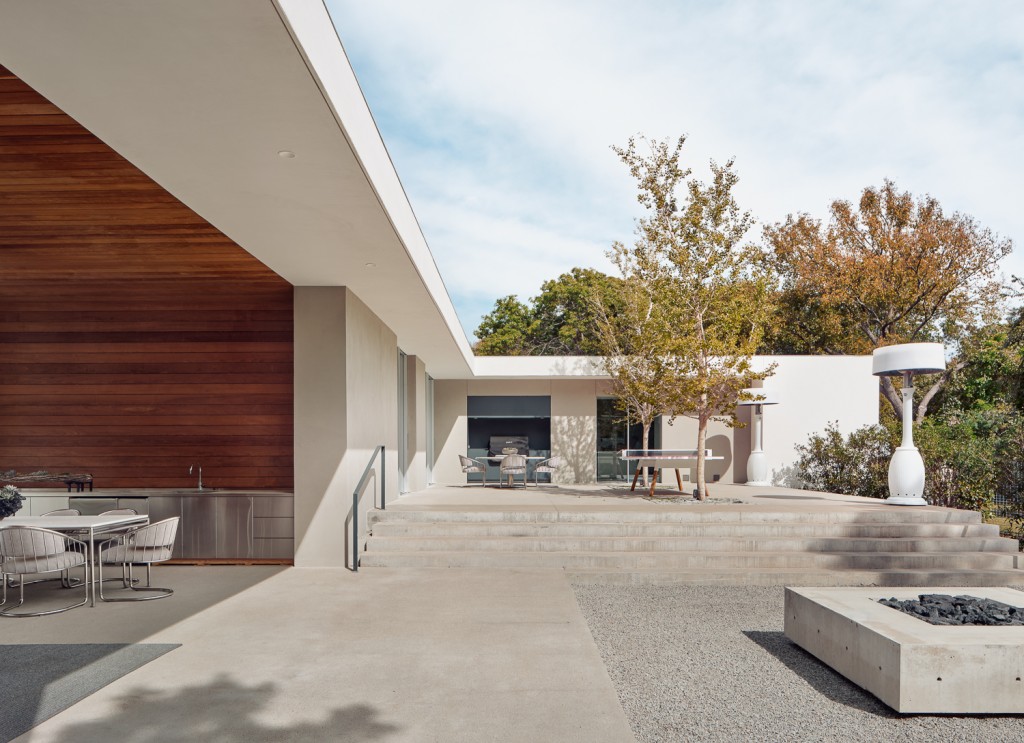
A short hallway from the kitchen area brings guests to the covered veranda, which is adjacent to the pool. The outdoor living space features lounge and eating areas with an outdoor kitchen. A firepit is near the covered veranda on the way to the eastern patio with dining space and built-in barbecue grill. This patio lets guests back in through sliding glass doors that lead to the kitchen.
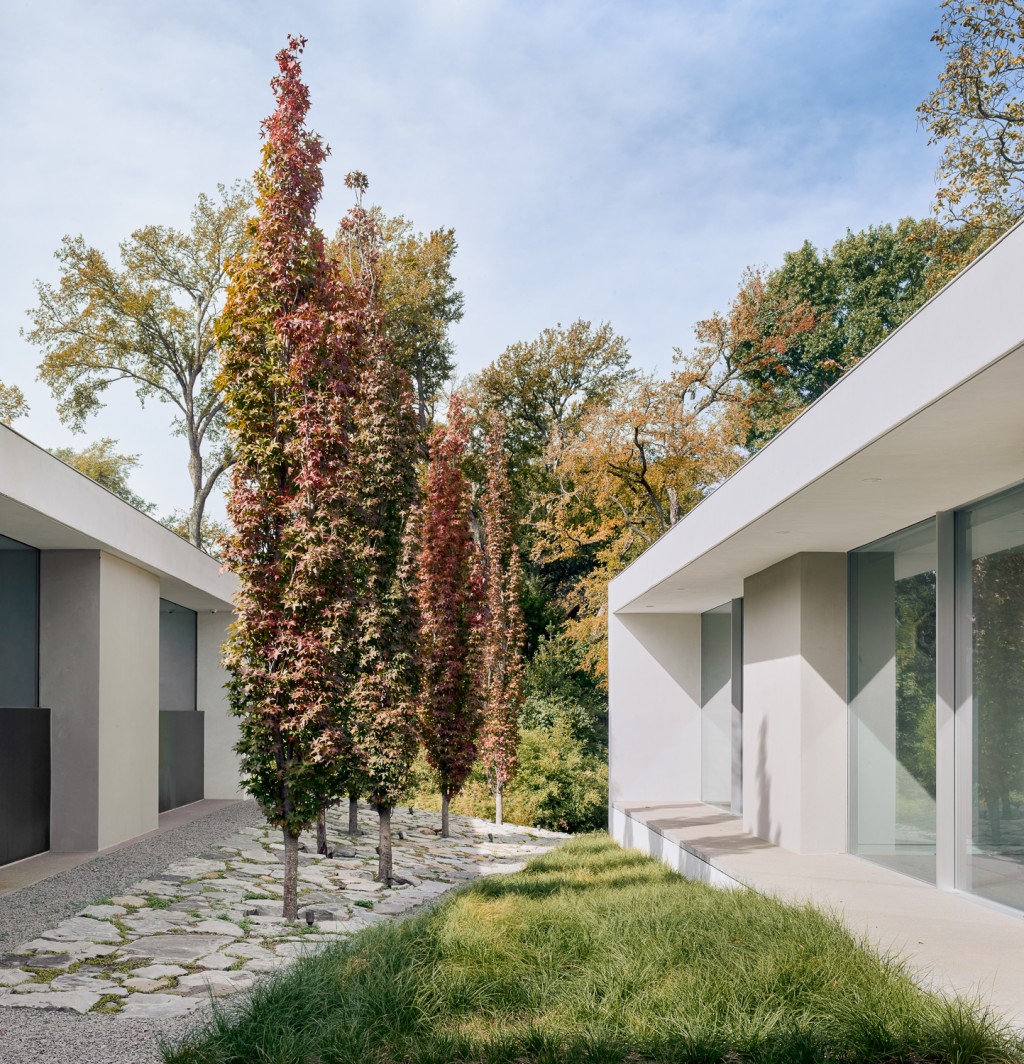
Back inside, there are two private wings to explore. They run parallel to each other and are separated by a landscaped courtyard with slender silhouette sweet gum trees. Wooden floors take over here for both wings.
The first hallway brings visitors to the master suite. The courtyard-facing wall is half-height, topped by windows, to afford some privacy from the bedrooms across the courtyard. Located in-between the two wings, accessed from the first hallway is the family gym. Sliding doors allow access to an outdoor patio/exercise space, while bringing fresh air inside.
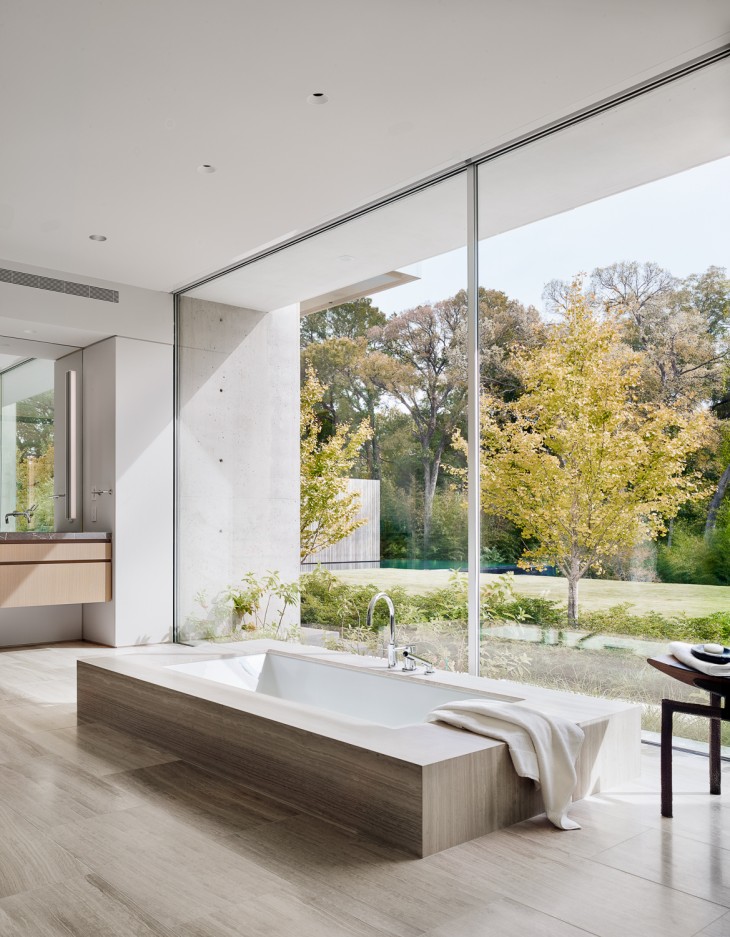
Halfway down the hall is the door that leads to the gloriously large master bathroom, which is sandwiched between the amazing his and hers walk-in closets. The bathroom has large expansive glass that views the property. The tub is sunken but is kept at seating height to make getting in and out easier, and it is on full display to the backyard (through the glass). Thankfully, there are shades above in a hidden track that lower when privacy is needed.
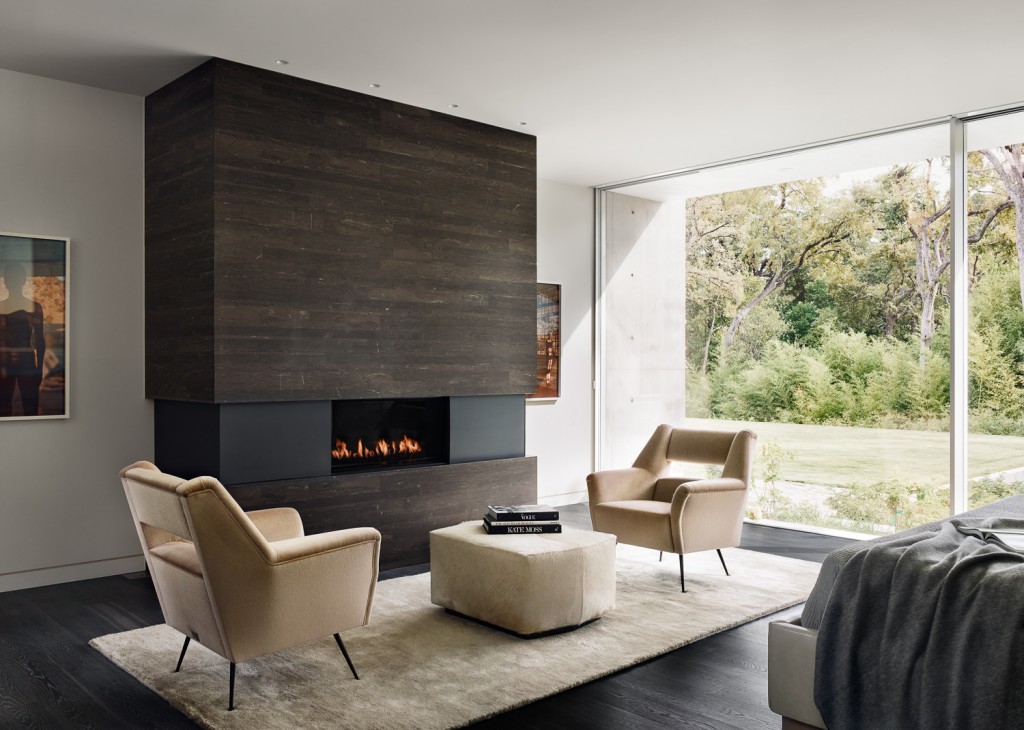
Because the large closets offer storage for both wardrobes, the bedroom can remain clutter free. A bed is flanked by nightstands; a seating area with armchairs and a steel band gas fireplace framed by stone slabs is at the foot of the bed. One of the coolest features in the bedroom is the television that extends from under the bed and pops up at the foot.
The other wing starts with a media room, a more suitable place for kids to hang out and watch television, and adjacent small office (seen as visitors walk through the entry courtyard). Down the hall are three bedrooms that are equitable in size and feature their own full bath and generous closet space. A small seating area at the end of the hall introduces the last bedroom, presenting it more as a sleeping area rather than private quarters.
It should be noted that the western walls of the home are all windowless. While plenty of glass allows light in from the north and south, the western walls are kept windowless to block that harsh Texas sun.

Two final notes about this home: a “crawlspace” for storage and all utilities is located under the home. Though, service people won’t need to crawl so much as the ceilings are 6’ high. And for the resident hounds, automatic doggie doors have been installed so the pups can let themselves out to a fenced in pen when desired.
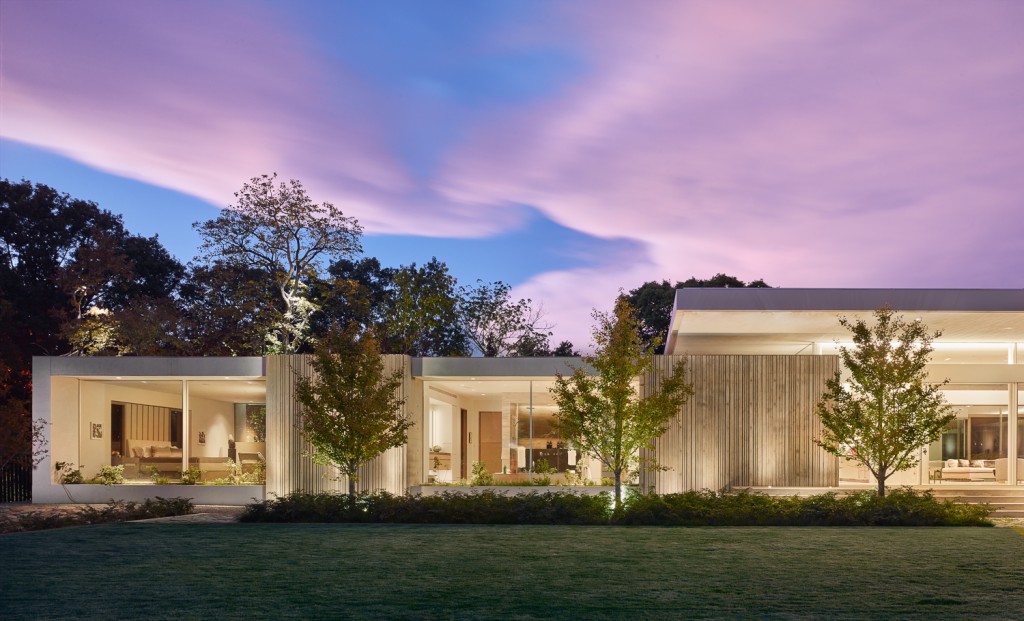
Dallas has a long tradition of modern architecture that faded for decades and is now experiencing a resurgence. The home sites in Central Dallas, which are urban, relatively dense, and close to the city center, have driven a unique residential architecture with shaded and screened living spaces that are inward-looking and private. The Preston Hollow Residence by Specht Architects is a textbook example and could serve as the poster image for modern home living in Dallas, and frankly, anywhere in the world.
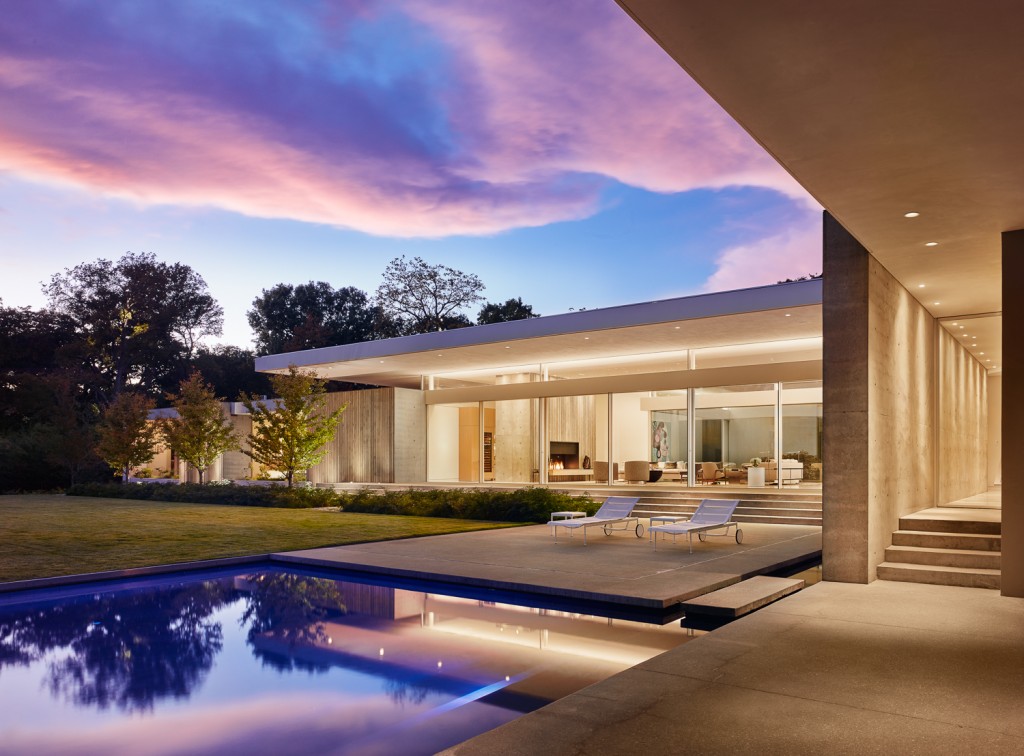
Specht Architects
Based in: Austin, TX
Contractor/Builder: Sebastian Construction Group
Interior Design: Magni Kalman Design
Landscape Architect/Design: Hocker Design Group
Lighting: Douglas Architectural Lighting
Engineers: Architectural Engineers Collaboration
HVAC: E.D. Miller Service Company
Photo Credit: Casey Dunn
Neighborhood: Preston Hollow
Number of Bedrooms: 4
Number of Bathrooms: 6
Approximate Square Footage: 10,418
Year Built: 2019
-Details and Finishes-
Windows: Panoramah! (sliding glass doors); Ital Windows (fixed glass)
Doors: stained rift white oak
Countertops: Stone Source, Caesarstone
Kitchen & Bathroom Cabinets: Reznikoff Custom Furniture, Inc.
Appliances: Sub-Zero, Miele, Thermador, Spark Modern Fires (fireplaces)
Plumbing: Dornbracht, Grohe, Kohler, Toto, Boffi, Blanco, Infinity Drain
Tiles: Porcelanosa
Lighting: Specialty Lighting Industries, Indy Lighting, Tech Lighting, Cooper Lighting, Lutron (lighting controls), Bocci (specialty receptacles)
Exterior Cladding: Architectural concrete, Stucco (La Habra – Santa Barbara Mission Finish)
Energy Efficiency: passive solar design, spray-foam Insulation, insulated Glass, LED Lighting, automatic and programmable low-voltage shades
Millwork: stained rift white oak
Roofing: white TPO single ply membrane
Structural System: concrete pier / grade beam foundation, architectural concrete walls, steel and wood framing







