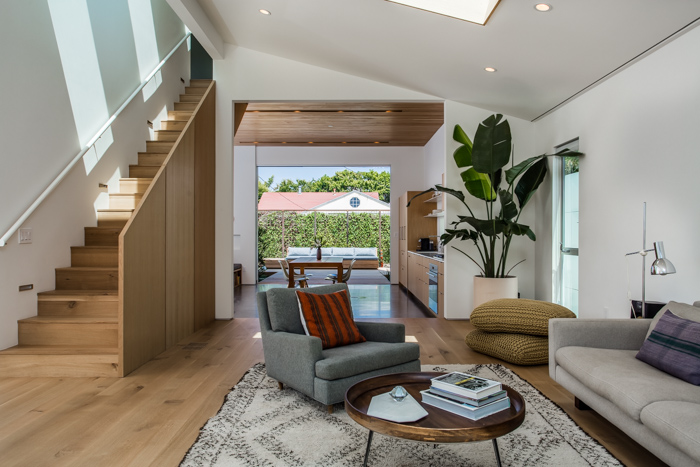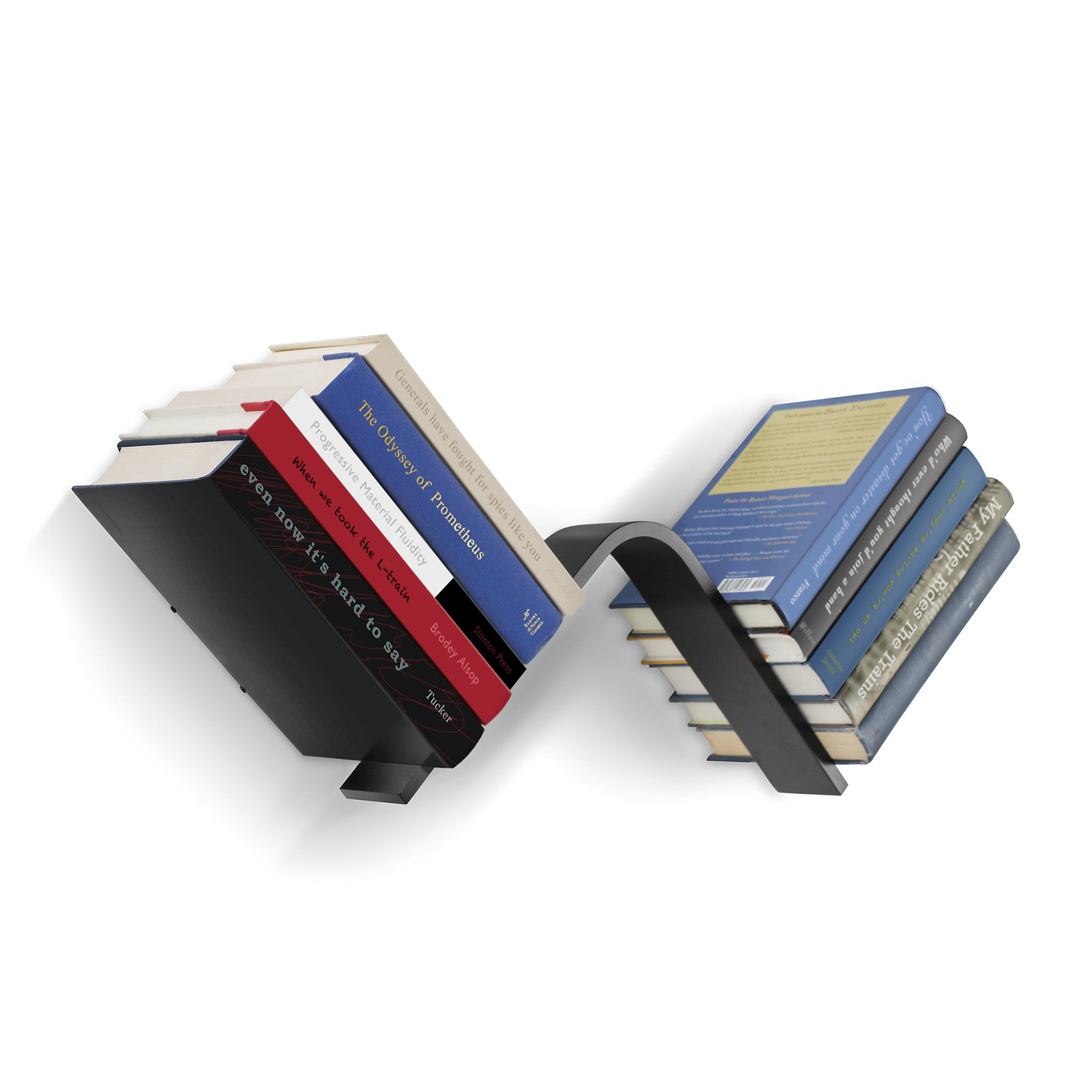
One of the homes featured on this weekend’s L.A. Beach Cities Modern Home Tour is a smart remodel of a bungalow tucked away in the Silver Triangle neighborhood of Venice Beach. Designed by OPENHAUSdesign – the organic pairing of Cynthia Salah Kraus and Claudia Wiehen – the remodel used creative solutions to completely reconfigure the interior space while maintaining 75% of the original footprint. The finished home is a 2-story house with 3 bedrooms, 2.75 baths, a den, and a spacious first floor living/dining/kitchen area that maximizes space, maintains an indoor/outdoor connection, and boasts a minimal, modern look.
We caught up with OPENHAUSdesign’s Claudia Wiehen to learn more about the Silver Triangle Home.
Q&A w/ Claudia Wiehen, OPENHAUSdesign
You were born and studied Germany and studied in Munich, receiving your degree in Interior Architecture from the Academy of Fine Arts in Munich. How do you think your German roots have influenced your design sensibility?
Even though I received my degree at the academy of Fine Arts in Munich amongst all the art programs, the Interior Architecture program was quite technical and at the same time very creative. Sustainability, functionality, and clean design vision were always on the agenda from the beginning.
Growing up in a very technology-driven country with high quality products, I always try to incorporate good quality products and longer lasting materials, ideally as sustainable as possible.

The name of your firm, OPENHAUSdesign, seems to be a nod to the Bahaus Movement (which originated in your birthplace of Germany!) What’s the design philosophy behind your firm, and from where does it draw its influences?
The chosen name doesn’t have a real connection to the German Bauhaus movement, although we love the architecture that evolved from there and influenced the mid-century architecture in Southern California, which my business partner – a native Californian – and I are very fond of. We like to design timeless, modern buildings with a big focus on good space planning and sustainability.
We definitely chose the “HAUS” part of the name to relate to my German background, which has always been a beneficial factor in my career as there is somewhat of a generalization about Germans being precise, well organized, and straight-forward.
We thought that “OPEN” stands for so many positive things – open-minded, open floor plans, open to the future.

Your home in Venice Silver Triangle will be featured on next weekend’s tour. The home’s stackable car lift is a major feature, but what other features should tour-goers be sure to keep their eyes out for?
The stackable car lift is a fairly uncommon way of providing residential parking spaces, but we felt it improved the layout of the home so much as the lot is very small. We love the pocket patio sliders, which provide a real feeling of indoor/outdoor connection and flow. The upstairs play area has a large bay window that can be used as a reading nook. All deep openings like this window and all skylights have been framed with white oak to bring a more custom and warm feel to the space and to tie in with the custom kitchen cabinets and other built-ins through-out the house.

Check out more of the OPENHAUSdesign portfolio, and be sure to get your tickets for the L.A. Beach Cities Modern Home tour!








