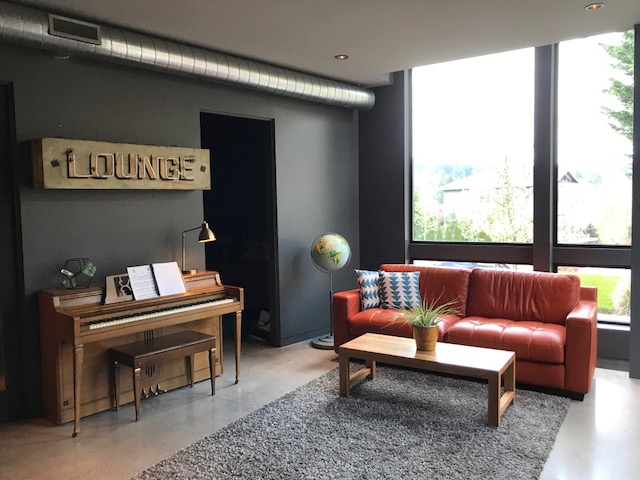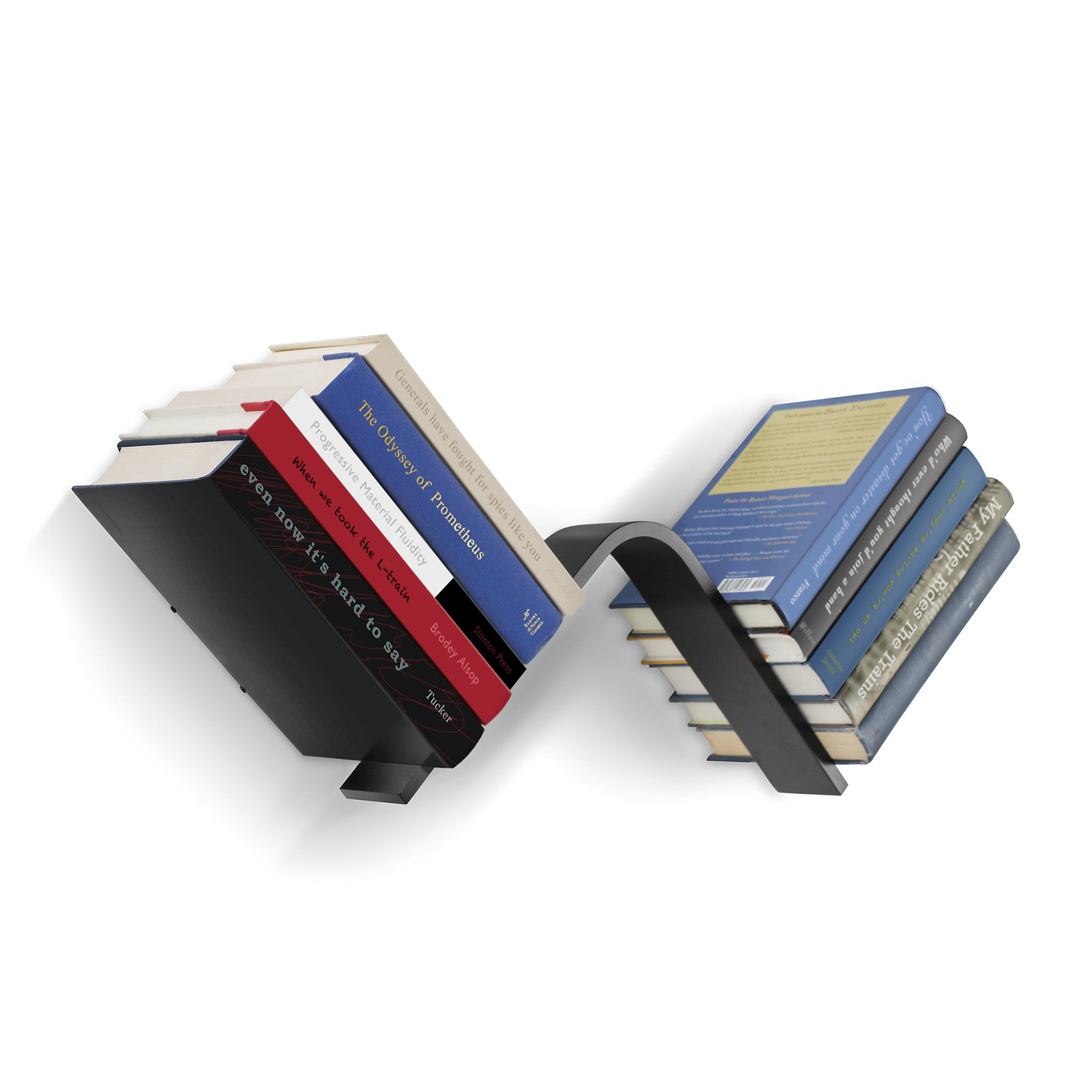
It’s here! The Portland MA+DS Modern Home Tour is this weekend, and we can’t wait to return to one of our favorite cities in the Pacific Northwest. (Psst, get your tickets here!)
Among the homes featured this weekend is the personal home of David and Carla Rael of Rael, Inc. a design/build/masonry firm founded in Happy Valley, Oregon. It’s no surprise that their home is an absolute stunner. The home clocks in with 5 bedrooms and 3.5 bathrooms, with an open living concept with the master bedroom on the main floor. The main level also boasts a cook’s kitchen with walk-in pantry, as well as a large dining area and family room with a wood-burning fireplace. The kitchen has quartz countertops, Swarovski crystal chandeliers, top of the line appliances & walnut cabinets. On the top level, in addition to more bedrooms and an open TV/game area is a 1000 square foot upper level deck, which provides privacy sweeping views of the valley.
As we gear up for the tour, we sat down with Carla Rael, who pointed out some features of the home that tour-goers — and our virtual audience at home — aren’t going to want to miss.
- The upper deck which is approx. 1000 square feet. It is totally private with sweeping views of the Valley. Perfect for a family camp out.
- The main entry/reception area when you walk into the home is just off of the home office. Perfect for someone who works from home & has clients to welcome.
- The side patio just off of the kitchen, is private & has a fire pit. There is a pass through window from the Butler’s pantry which makes serving party goers extremely easy.
- The butler’s pantry or second kitchen is just off of the main kitchen & has a refrigerator, sink & dishwasher. It’s a perfect prep kitchen!














