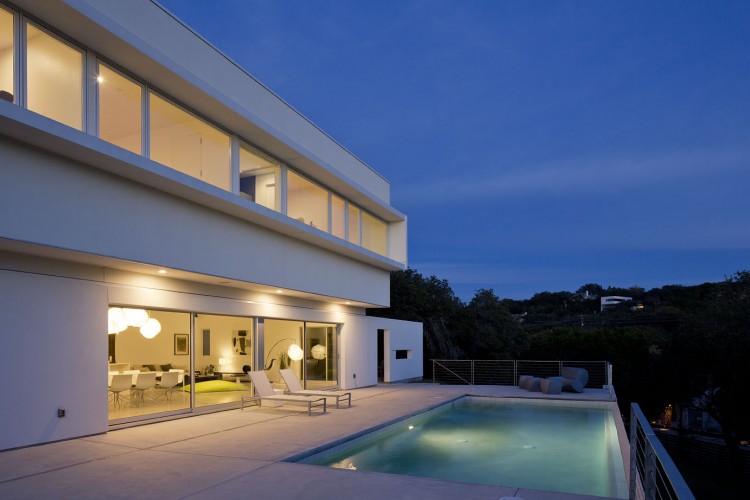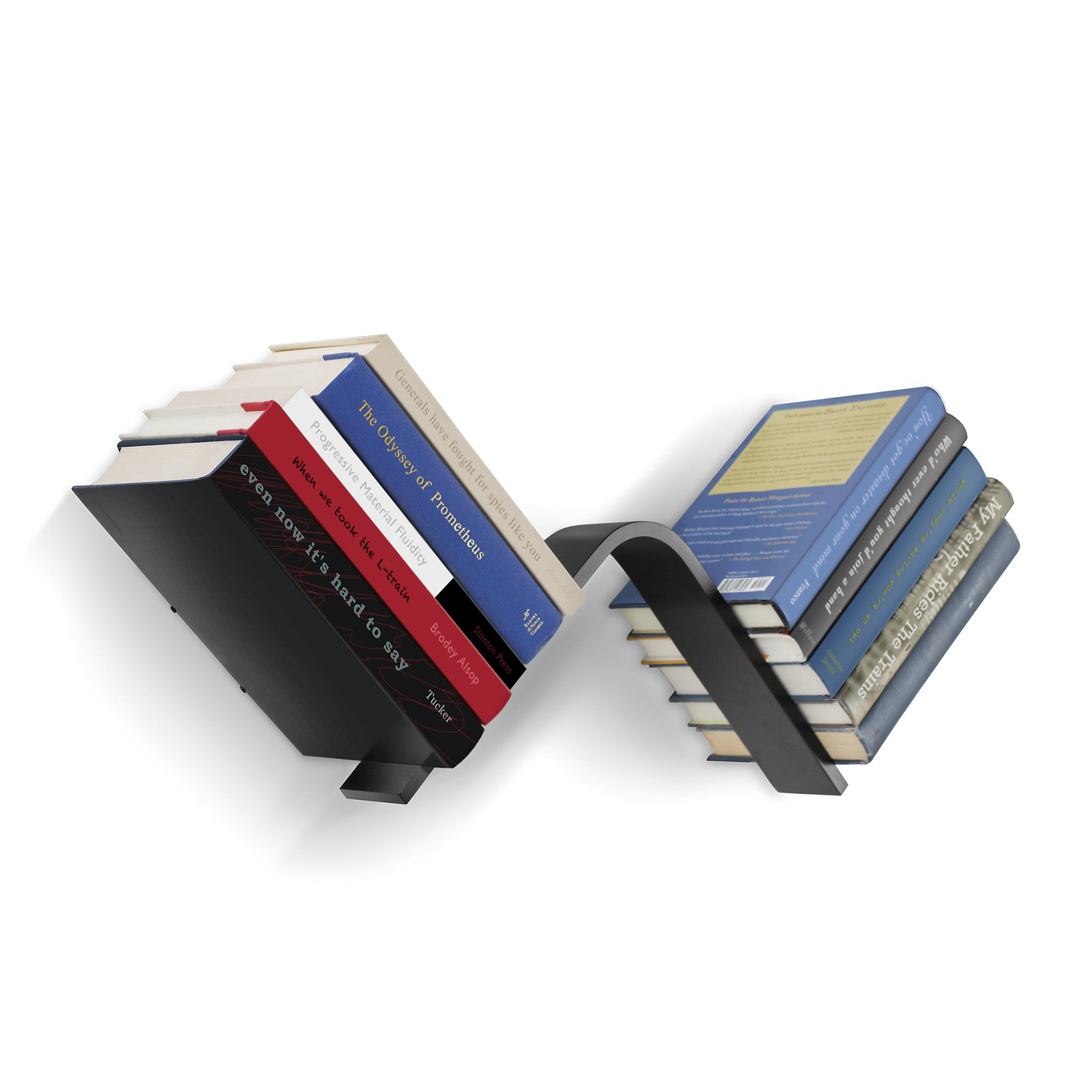
The Austin Modern Home Tour is right around the corner! On Saturday, February 7, delve into the multi-faceted world of modern design in Austin, from a small-footprint home in the urban core to a modern farmhouse in Zilker Park, from spacious domiciles in the Westlake Hills to sustainable Eastside gems. To whet your appetite, we’ve put together a sneak peek of a few of the featured homes. Scroll through the preview below, and then point your browser here to grab up tickets for the tour!
600 TERRACE MOUNTAIN DR. | MARK WILKERSON DESIGN & BERNARDO CANALES ART
Situated in West Lake Hills, this recently-renovated contemporary home not only offers dazzling views of the Austin Skyline but plenty to feast your eyes upon within its four walls. The home is outfitted with glass & stainless-steel doors, Turkish limestone and maple flooring, a central open-tread staircase finished with star-fired glass railings & German stainless-steel fittings, and a Siematic Kitchen with appliances by Miele. What sets this home apart is its world-class, carefully-curated art collection, which infuses the home with an aura of sophistication West Lake Hills w/ dazzling view of Austin Skyline; world-class art collection.



1306 CLIFFORD AVE. | FAB ARCHITECTURE & TEXAS CONSTRUCTION COMPANY
The design goal of this home was to build a contemporary residence that fuses seamlessly into the everyday fabric of its Eastside context. East Austin is a lively mix of commercial buildings, Victorian architecture, and bungalows. It was important to the homeowners that their new home fit into its friendly neighborhood setting while also expressing their contemporary tastes. To achieve that purpose, the architects designed a gabled house with a minimalist palette of white siding and contrasting bronze windows and steel detailing. The profile is simple and modern, yet iconic: the long side of the house faces the street and an oversized front door encourages visitors to drop in. Inside, the all-white living room is anchored by the sleek Leuders limestone fireplace. The exterior’s contrasting palette is carried through to the adjacent kitchen, with black Shaker-style cabinets highlighted by Carrera countertops and white subway tiles. Vertical steel slats on one side of the room are a dramatic screen for the stairs and also allow light from the second story to filter into the open dining area. Upstairs, two bedrooms and a flex space are connected by the spacious and light-filled book-lined landing.



1601 MAPLE AVE. | NEWCASTLE HOMES & LEVY KOHLHAAS ARCHITECTURE
A strict budget and infill lot constraints informed the design of this home, but these challenges were seized as an opportunity for creativity. This home features an open concept floor plan and a unique pass-through garage (doors/access on both sides) that can also function as a workshop or entertaining space. Sustainability is paramount in this small footprint, high-performance home. Our favorite part of the home is the outstanding connectivity between interior living and outdoor living spaces. This is achieved through intelligent design and the amazing La Cantina movable wall/door systems that open the living room and garage to the ‘Zen’ courtyard. Framing the courtyard with the two structures also provides privacy, while another movable wall in the master bedroom opens to a separate private exterior space. Form and function blend brilliantly here: a unique home that’s responsibly modest in size and cost but lives big inside and out.


2010 GOODRICH AVE. #2A | DOUG FREY & RIVERSIDE HOMES, LLC
The architecture of this home streamlines the modern farmhouse style, punctuated by walls of glass and sleek dormers for a strictly modern feel. The clean lines and thoughtful design of this duplex unit are complemented by quality finishes from top to bottom, including Andersen casement windows, grain-matched walnut cabinetry, white quartz countertops. and brushed walnut floors. An open floor plan makes efficient use of the downstairs space, and a second living space upstairs allows for a master suite and additional bedroom, both of which have cathedral ceilings that echo the roof line outside. A Four Star Green Builder Rating makes this home one of the most energy –efficient in Austin. The unit also includes a private backyard with more greenspace than most urban single-family homes. The modern design, features, and finishes of this home allow the owner to enjoy the benefits of modern urban life typically found in homes that cost twice as much.


2202 TRAIL OF THE MADRONES | JADRIC ARCHITEKTUR & SAGO INTERNATIONAL
This residence sits on a gently sloped lot above street level in the hills of Westlake, with views of the rolling hills surrounding it. It is the dream home of the Jadric family, and is the full realization of a plan by the owner’s brother, a Vienna-based architect, who conceptualized a two-story home that responds directly to its topography and trees. The first story consists of an uninterrupted kitchen/dining/living space. Exterior living spaces to the east and south multiply the usable area, while capturing framed views of its green surroundings. In the south terrace, the inclusion of the pool adds both a practical and an aesthetic element. The second floor houses the four bedrooms and other private spaces. From here, a ribbon window spanning the entire south façade exposes all of the rooms to the expansive views, as well as the abundant south daylight. This ribbon window is protected by a ‘visor’, which concurrently accentuates the horizontality of the façade. The volume of the house is an exercise in the careful placement of boxes and planes. The slightly cantilevered second story is intended to float over the long, low-slung plane of the first floor south wall. In the foreground, another stark plane anchors the house to its green base. Both outside and inside, the finishes, surfaces and colors are the most basic – white walls, concrete and wood floors. This palette is reflective of the homeowners – simple, but elegant; minimalist, yet rich; white, yet warm.











