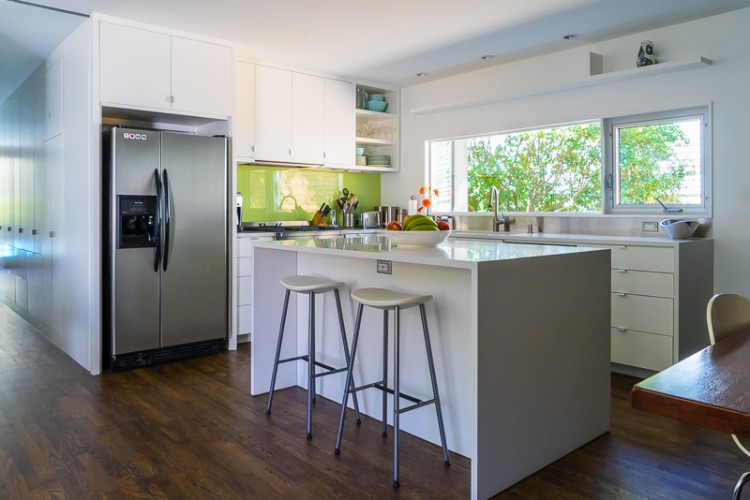
Last week, we gave you a glimpse of a handful of homes that will be featured on the Austin Modern Home Tour on Saturday, February 7. To add to this impressive array, we’re giving you a virtual sneak peek of three more homes that will be featured – a recently-renovated 1950’s home in central Austin, an environmentally-conscious cityhome off South Congress, and a “lion in sheep’s clothing” in Steiner Ranch. Scroll through the photo essay below, and purchase your tour tickets here!
603 Jessie St. | Baldridge Architects
This recently-renovated gem is home to a young family who were looking to retain the character of their existing 1950s central Austin house, but reprogram the entire structure to suit their lives better.
While the architect is know for their modern crystalline forms, in the case of this home they opted to celebrate the elegant low-slung gable of the existing structure to create generous outdoor living spaces as well as a covered pool deck at the rear. The completed house features two bedrooms, an office, and two bathrooms, copious storage, an open kitchen, a hidden man-cave with half bath, and a generous pool and deck. There is a slyness to the design in that the modesty of its form masks the complete transformation within.


2218 Brackenridge St. | Shelter Design Studio
Located just off of South Congress, this cityhome embraces the City of Austin’s vision to develop a more vibrant, livable, and connected city by creating intelligent growth, redeveloping land, and utilizing infrastructure in an environmentally conscious way. The floorplan, clean lines, and beautiful modern finishes offer the luxuries of a single-family detached home, but at a more affordable price in Austin’s urban core. With a HERS rating of 59 (41% more efficient than a standard new home), this cityhome proves that urban infill development can be done in a responsible way that benefits the resident as well as the surrounding environment. The home also features NEST learning thermostats, home automation that can be accessed through a smart phone, wireless streaming audio throughout, and many other unique comfort features for you to discover.



13017 Zen Gardens Way | Barley|Pfeifer Architecture
This home is the brainchild of a former professional baseball-player-turned-home-builder who wanted to make his debut in the competitive architect-driven custom home building market. He also wanted to demonstrate that incredible energy efficiency and healthy indoor air quality attributes could “live well” with soft contemporary styling in a “high end” production-builder-dominated neighborhood not known for any of this – Steiner Ranch.
The homeowners set out to build a comfortable backdrop to raise their two sons while being a “lion in sheep’s clothing” that belies its high tech energy conservation features. These include a swimming pool that not only cools, but also heats the home and a special “shading umbrella” roof that was recently endorsed by Oakridge National Labs as the one of the most significant advances in residential construction.
The property sits at the edge of a ravine with great views that faces the prevailing cooling breezes and has the perfect solar orientation for the Central Texas climate.











