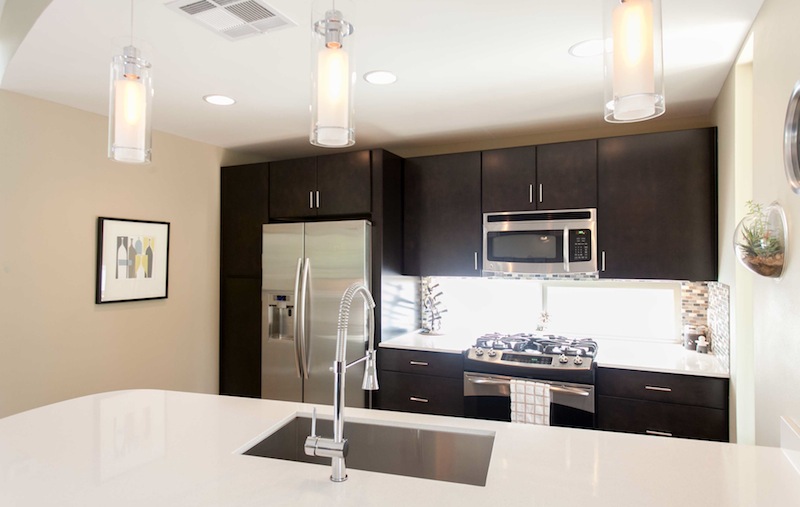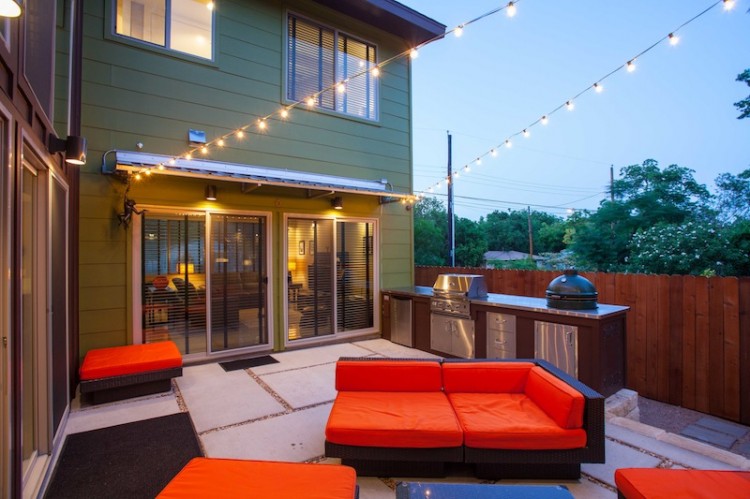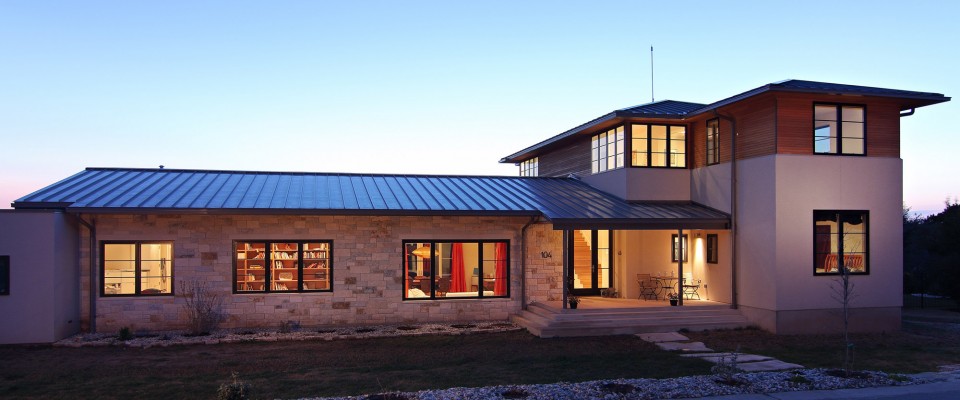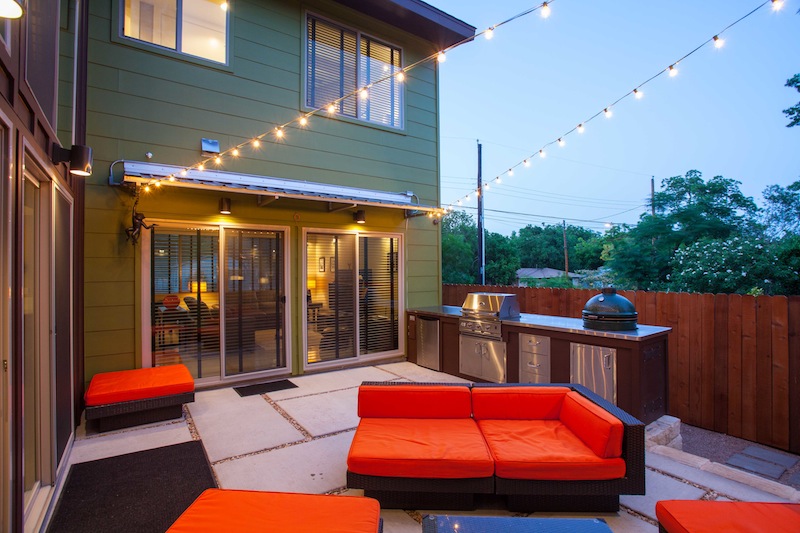
Last year, East Austin cracked Forbes’ top ten list of the “hippest hipster” neighborhoods in America. Punching in at #7, East Austin was in the company of Williamsburg, Brooklyn, Wicker Park, Chicago, and other neighborhoods ranked based on walkability, coffee shops per capita, food trucks, locally-owned bars and restaurants, number and frequency of farmers markets, and number of residents working in artistic occupations.
To this list of modern criteria we could also throw into the mix East Austin’s penchant for smart and sustainable homes.
This weekend’s Smarter Spaces Tour takes a look at small-footprint homes that design and use space with great efficiency. Among other under-2500 sq ft homes, the tour will feature 1704 Canterbury Street, an East Austin gem presented by Newcastle Homes, a design-build company that builds and remodels unique urban homes in East Austin.
We had the chance to chat with Lex Zwarun of Newcastle Homes about the challenges and opportunities of designing in East Austin.
All images used in this blog post are from 1704 Canterbury Street, a stop along the Smarter Spaces Tour, or 2007 East 17th Street, both properties designed by Newcastle Homes and architect Francois Levy.
Q&A w/ Lex Zwarun, Newcastle Homes
Newcastle Homes was founded on the belief that constraints and restrictions can be the starting point of better design. We love that philosophy. What are some of the challenges particular to East Austin, and how have you embraced those challenges as design opportunities?
East Austin is the most challenging part of Austin to develop in for multiple reasons. First, it is a very old part of the city and the infrastructure is outdated. New development spurs infrastructure improvements, big and small, that benefit not only our clients but the rest of the community as well.
Next, the trees are very large in these established communities, especially near the river in Holly, and the City of Austin has some of the most progressive and stringent tree protection policies in the country. We embrace this by coming up with unusual designs so our homes are unique, and using the shading for solar efficiency and lower utility bills.
Further, the development atmosphere is very charged in East Austin, so this is a major challenge as well. Old meets new. African American and Hispanic communities, often 100 years old or more, are interfacing with new younger professional residents, many just moving to Austin. And traditional design is meeting modern, often right next to each other. We embrace this as well, generally leaning to modern design but always with a twist to show our respect for the older/more traditional communities and their architecture. This allows for balance, transition, and unique design.
Lastly, the price point in East Austin, while rising quickly, is typically lower than other urban core areas. This is a major challenge as well. Our clients have limited budgets but demand high-design and intelligent green-building. We often joke that anyone can design-build on large lots with new infrastructure and tons of money–what we do is truly a challenge, but that is what makes it so rewarding!
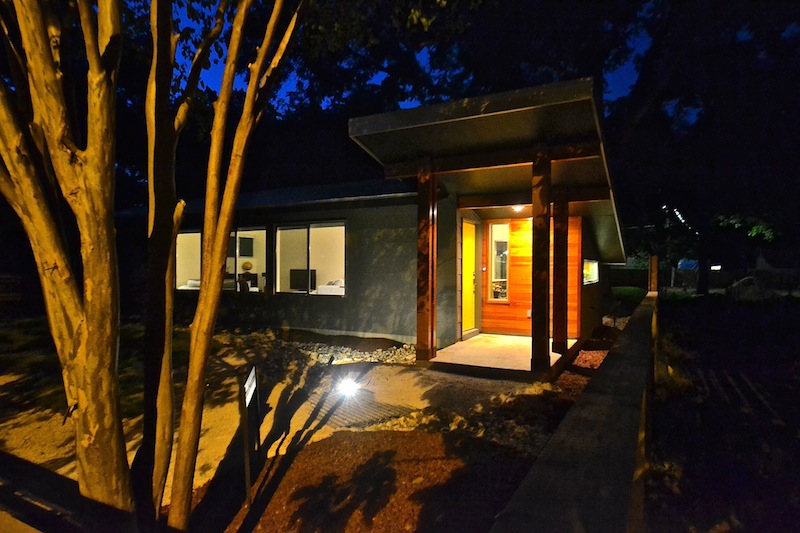
Give us some of the backstory of Newcastle Homes. How did you realize the need for the kind of work you do? What are your major design values?
Moving here from NY for school and grad school, we first noticed how desirable Austin is and then that the East Side was the only reasonably priced part of the urban core. The barriers were IH35 and its reputation as a ghetto. We knew we could conquer these hurdles, so it is satisfying now to see we were right! We like to say we were East Side when the East Side was not cool!
There was a need for modern green design and construction in East Austin that comes in at an affordable price point and is good for the community. There was also a need for a streamlined one-stop shop design-build process, and that is really what makes us unique–not just our product, but our process. That is our business model, and we are truly a local family business.
Further, the fact that traffic has gotten so terrible only makes our close in locations more desirable and greener! And the blossoming arts, entertainment, and culinary scene in East Austin is symbiotic with Newcastle’s success–our clients are their clients, and their businesses help lure our clients. This all defines our design philosophy: smarter spaces, and to us that is intelligent design, high-quality green construction, choice locations, and simplified single-stream sourcing for land, architecture, construction, and financing. We also take tremendous pride in featuring outstanding local architectural talent and using only the finest materials and labor, locally sourced as much as possible.
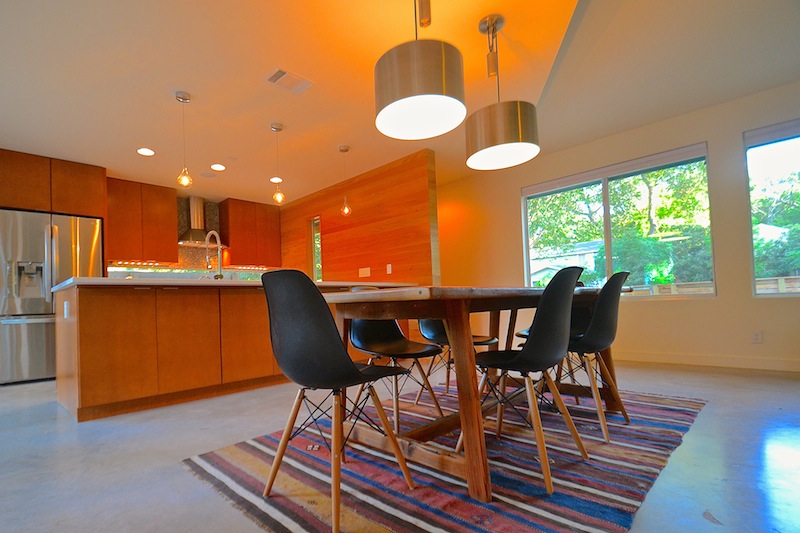
You have great respect for the neighborhood of East Austin. What are some of your favorite parts of East Austin and it’s history?
Holly is a magical place, with its location on Lady Bird Lake, a stroll from the Rainey Street District and the traditional Hispanic culture along East Cesar Chavez, and a bike ride away from all the food and music on East 6th! This summer on a Saturday, I literally fished on the lake with my dad, volunteered for Parks Day at Comal Park, got breakfast tacos at Juan in a Million, then (after a quick siesta at Festival Beach), had dinner with hand-crafted cocktails and caught a live show on East 6th!
I also love East 11th and East 12th, the heart of the original African American community and home to amazing locavore food options (Franklin’s BBQ, Hillside Farmacy….) as well as blues and hip hop after dark (Victory Grill, Club 1808…)!
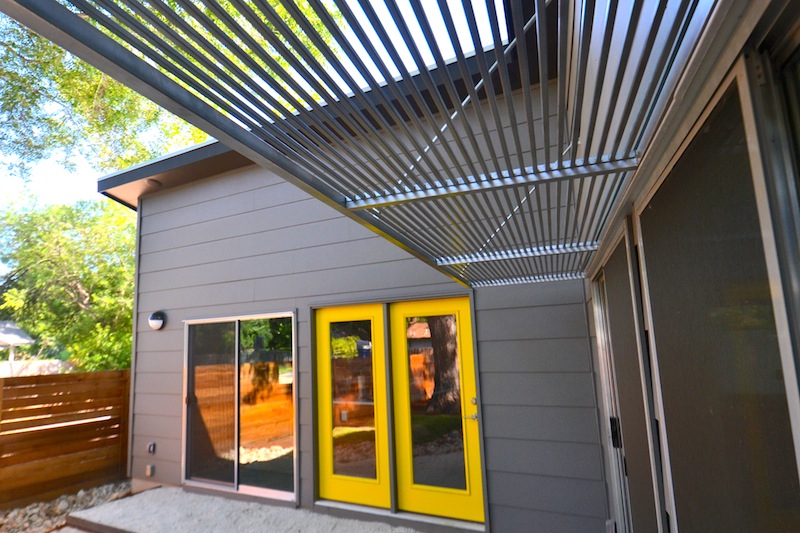
A home that you designed with architect Francois Levy, 1704 Canterbury, will be on the Austin Smarter Spaces Tour. What features of the home should tour-goers be sure to keep an eye out for?
There are several energy-saving and sustainable features that you can’t see once the house is built, but there’s still a lot that can be appreciated. The house faces south, and so a key strategy was to maximize the southern exposure. In the summer, the sun is high in the sky, so even a modest overhang can shade southern windows. In colder months, the low winter sun can help warm the interior through the large southern windows. Also, visitors might notice the “zig-zag” roof, where a significant portion of the house’s roof surface is pitched to face south. The angle and orientation of those roof faces are ideal for collecting solar energy for Austin’s latitude, and the house is pre-wired for solar. Speaking of roofs, notice they are metal: it’s a slightly more expensive material, but far more durable than shingles, so a more sustainable management of natural resources. Metal roofs also reflect the sun’s heat, keeping the house cooler. You’ll note a lot of tall spaces in the house too: warm air rises and this stratification helps settle cooler air to where people are. Finally, this is a house that’s made to breathe, with lots of operable windows and sliders to let in fresh air when the weather is mild.
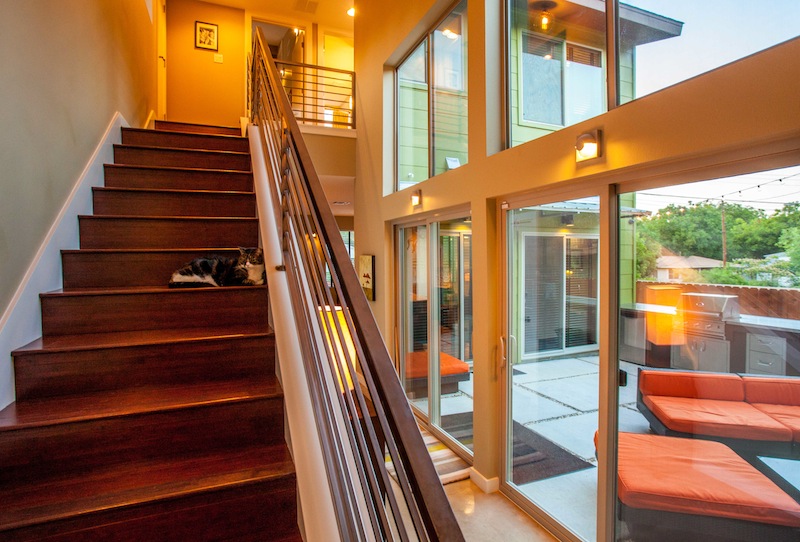
What sort of green and sustainable features do your homes feature?
In addition to being thoughtful about building orientation and roof design, we shade windows in summer months whenever possible by virtue of their placement, size, and roof overhangs. The houses we design are Energy Star 3.0 compliant, which means they are very well insulated (often using open-cell foam in the roof), and meet or exceed stringent Austin Energy standards for window and air conditioning system performance. Slab on grade construction also helps keep houses cooler, as the thermal mass of the earth provides a heat sink in summer. We use an abundance of natural light, but again shade windows and sliding doors so that the light is diffused in summer as much as possible.
