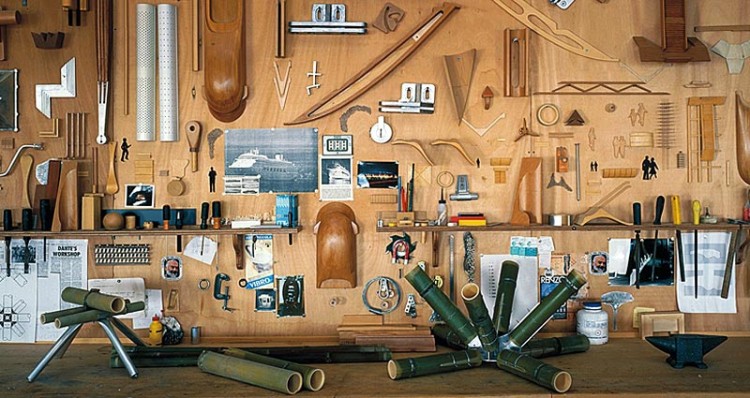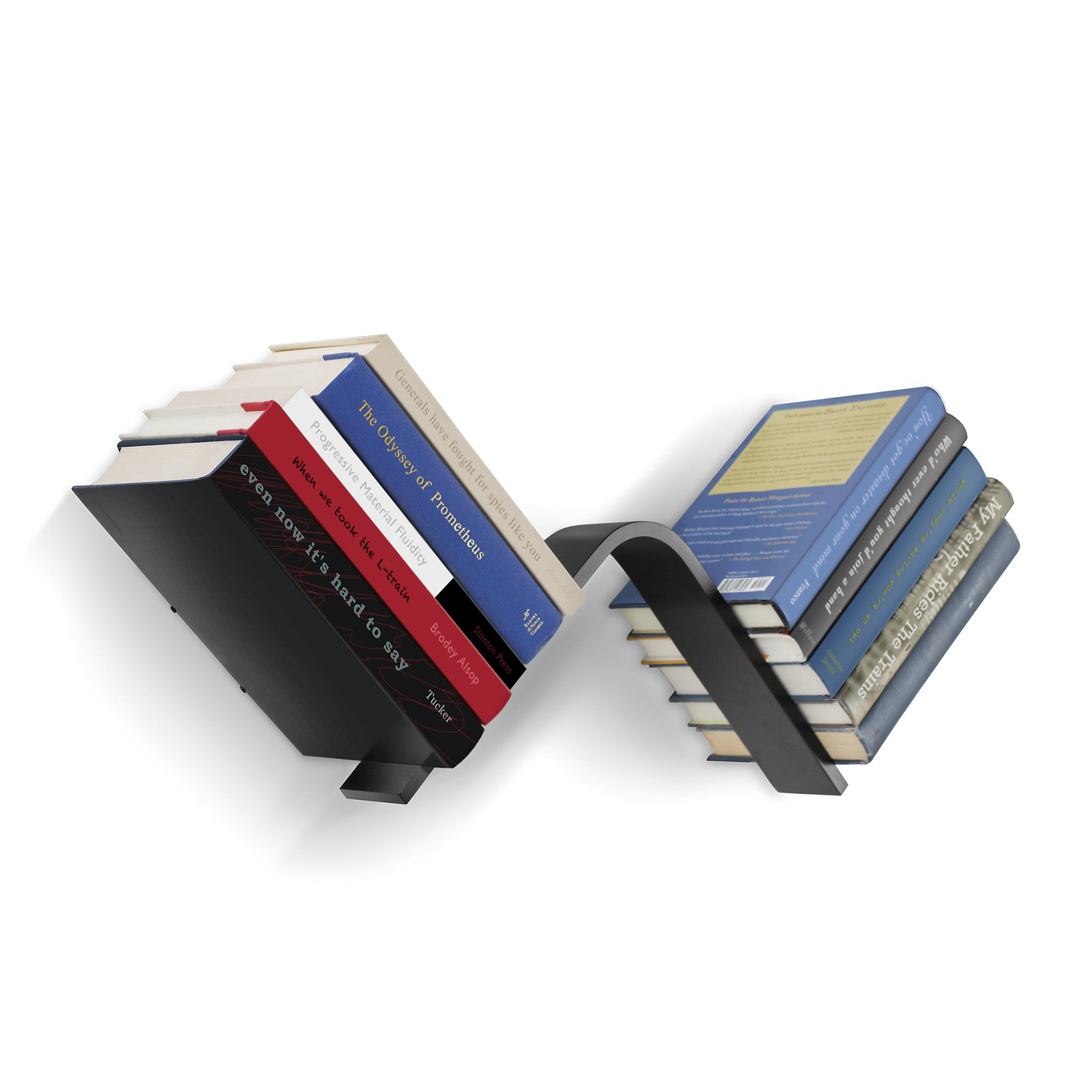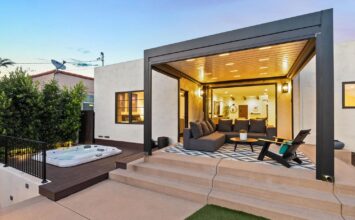
Before we head to Portland for this weekend’s Portland Modern Home Tour, we caught up with award-winning architect Ben Waechter. A Eugene, Oregon native, Mr. Waechter previously worked under legendary Italian architect and Pritzker Prize Laureate, Renzo Piano. Both his Oregonian roots and time abroad have crystallized his approach to design, which prizes simple, articulate architecture.
One of Mr. Waechter’s acclaimed designs – the Tower House, a modern re-imagining of the medieval architectural form – will be featured on this weekend’s tour. We sat down with Ben to learn more about the Tower House, his time at the Renzo Piano Building Workshop, and the importance of integrated design.
Q&A w/ Ben Waechter
A Eugene, Portland native, you’re the grandson of architect and city planner Heinrich Waechter, who left his mark on Eugene and cities across the country after immigrating to the US. The name of your Z-Haus seems like a nod to your grandfather, who began his career in Germany under the Bauhaus movement. How did your upbringing as part of this lineage of modernism influence your ideas on design?
Both my grandfathers liked simple, authentic buildings. One was an architect and the other a builder.
Heinrich Waechter, the architect, was a student and friend of Bruno Taut and spent the beginning of his career in Germany during the Bauhaus movement. He was clever in developing innovative ways to use materials and was always conscious of how things were made and where materials came from. Every design decision seemed to have a logical reason.
Robert Street, the builder, could build anything from wood. He is 103 years old this year. He came from a time when hand saw and hand planer where the norm and I was always impressed by what he could create with his box of (non-powered) tools. He preferred simple details that serve a purpose rather than something more ornate. His buildings have an authentic, no-nonsense elegance to them.
These qualities resonate with me and I try to incorporate them into my own work.
You studied under legendary Italian architect Renzo Piano and later in your life spent some time immersed in Swiss modernism. How did your time abroad studying with these architects inform your approach to design?
Renzo Piano’s work is rooted in construction and how buildings are put together. The design of custom building components are distilled and refined at his workshop in Genoa, Italy and later used as repeated elements giving the final building both a constructional logic and a variegated texture.
Many Swiss architects also place emphasis on how things are made and smart use of materials. The method of construction and the materials used play a big role in the final character, atmosphere, and identity of their buildings.
I admire this way of thinking about architecture. Keeping things simple and articulate. I believe that letting a couple materials and a couple details define the character of a building makes a stronger and longer lasting impression than buildings that try to do too much.

- Renzo Piano designed High Museum of Art, Atlanta GA. Repetitive light monitors flood the gallery with natural top light and create a textured ceiling
Your Tower House, which is featured on the upcoming Portland Modern Home Tour, has been described as a modern version of a Medieval tower. What inspired you to take a historic architectural form and re-imagine it in a modern way?
Steep topography and limited street frontage were the main challenges faced at the early stages of design. One of the unique qualities of the lot is that it has a forest side and an open view side. Building downhill, on the edge of these two realms seemed like the logical choice to capture these complimentary qualities. Using these constraints as guides, the tower form made sense. It’s a house at the edge of the forest that touches the ground lightly and builds up rather than out.
The medieval tower house typology was an interesting reference to use because of how different types of rooms are organized within the tower form. With a small footprint area it was common for there to be one main room per floor with support spaces (stairs, alcoves, small rooms) “carved” into the thickened perimeter masonry wall. The plan takes on a rectangular donut shape. Our modern Tower House uses this organizational strategy to create rooms that are contained by volumes rather than thin walls.

- Tower House by Ben Waechter
Two of your most acclaimed homes, Z-Haus and the Tower House, were designed to sell on the open real estate market. Who, in your mind, did you imagine to be the future homeowners as you were designing these homes?
Flexibility was the idea for the Z-Haus. Six equally-sized rooms that are offset by a half flight of stairs. The rooms are open to each other and can also be closed off through sliding wall panels. The top 4 rooms can be used as bedrooms or any other type of room adjusting to changing family needs or flexible for different users needs.
The Tower House, in contrast, took the popular 3 bedroom, 2.5 bathroom model and arranged this to fit in the tower form. Beyond this it wasn’t designed for a specific demographic.

- Z-Haus by Ben Waechter
To those outside of the A/E/C profession, how would you describe “integrated design”? Why is an ethos of sustainability important to you?
Integrated design for me means that all of the building systems (plumbing, electrical, lighting, mechanical, etc.) are considered early on and given a logical place that works with the organization of the building. This would be in contrast to designing a building and then trying to figure out how to fit the building systems in.
Anyone designing buildings, machines, or objects that consume energy should be concerned with sustainability. With respect to architecture, I design buildings to be as energy efficient as the budget will allow. Building longevity is equally as important. The less a building needs to be replaced the better it is on the environment. Materials and details that weather gracefully over time help this. Buildings that have flexibility in use can guard against obsolescence as well. Natural or non-toxic materials are always the first choice. Harder to find than it sounds!








