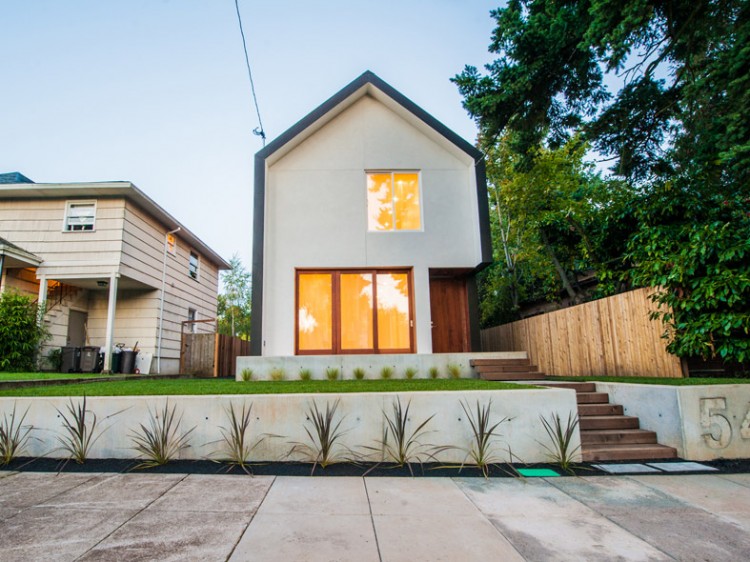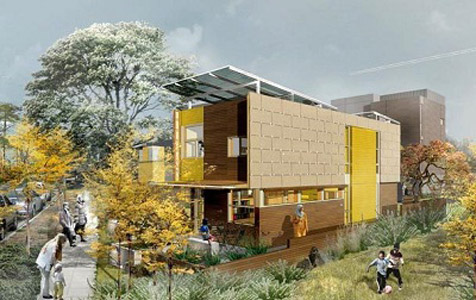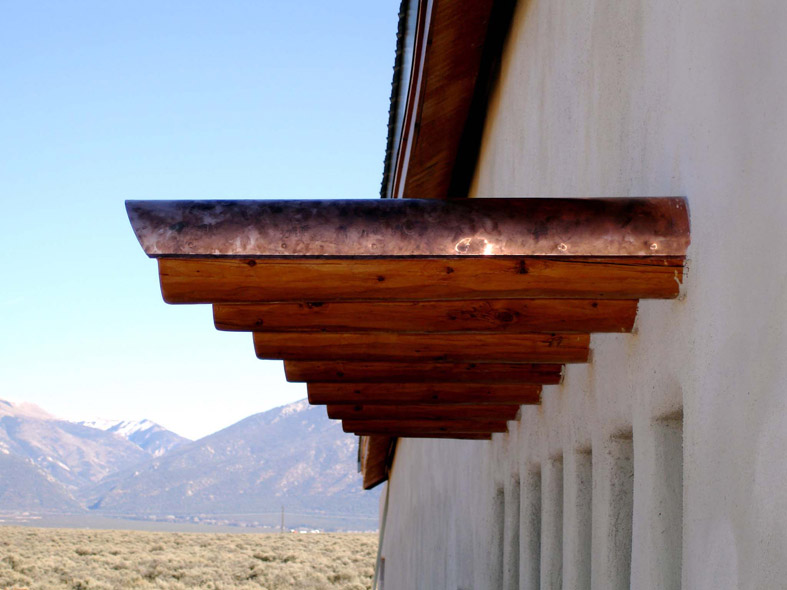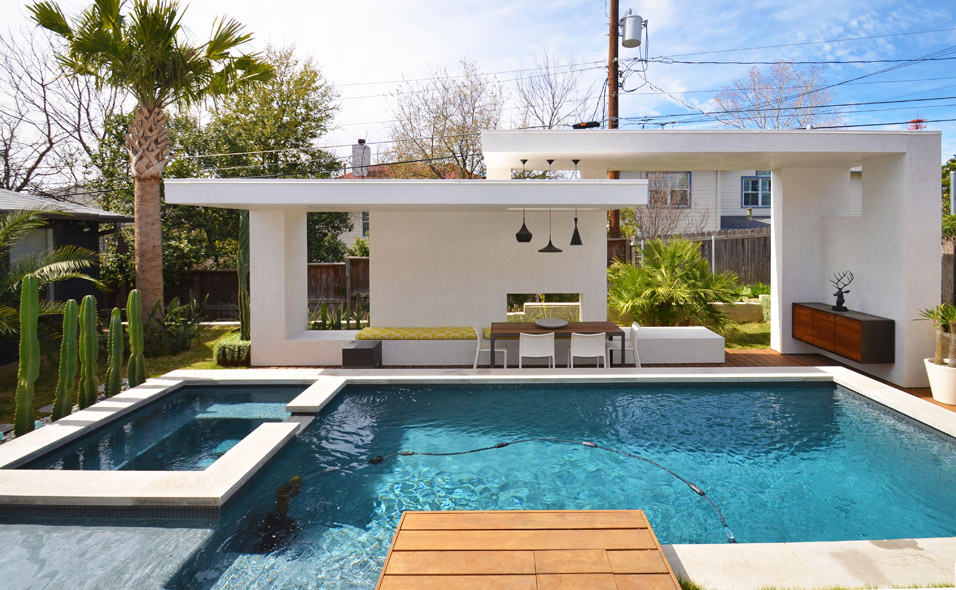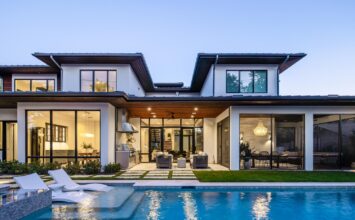
5403 NE 28th Ave. | Portland | 97211
Architecture by: SERA Architects
Photography by: Page 22
Built: 2014, 3 Bedrooms, 2.5 Bathrooms, 2450 Square Feet
This house is an extensive remodel and addition to an historic 460 sq ft 1919 home. The goal of the project was to build a high performance home that utilized 100 year building practices and incorporated sustainable materials while maintaining a very tight budget and remaining competitive as a speculative house.
Livability was the driving force behind the design of this home. It was very important that the house function for all the day to day needs of a family first and be a beautiful object second. Function informed the design and sculpted the form. Subtle nods to the historic home are found throughout the design, from the steeply pitched roof to the concrete baseboards poured the exact size and contour of the original house.
Reuse of materials in a clean contemporary method is an integral design feature for the house. The house was deconstructed carefully by hand in order to salvage existing materials wherever possible. Recycled 2×4 studs from the original house were painstakingly milled on site to produce the wooden slats of the stair. Key examples of reclaimed materials are the wood floors, stair surface, kitchen Island, shelving and all the interior doors. These elements are made out of reclaimed Doug Fir decking from a local warehouse which was over 60 years old. As the wood aged it developed a patina that in most cases we did not attempt to totally remove.




