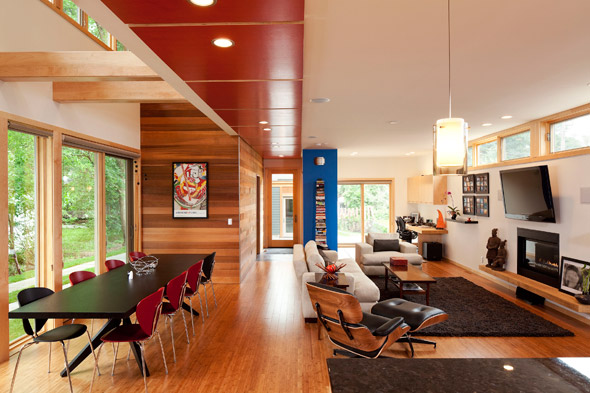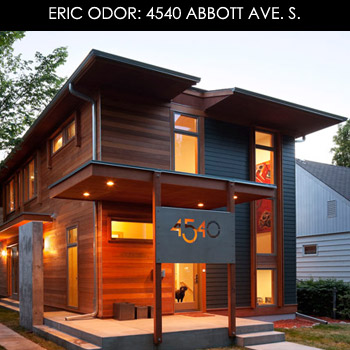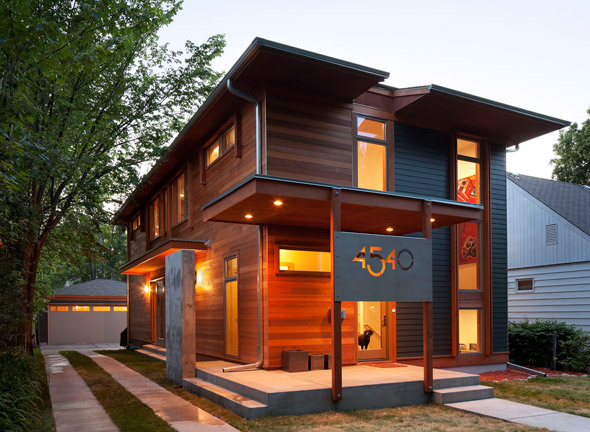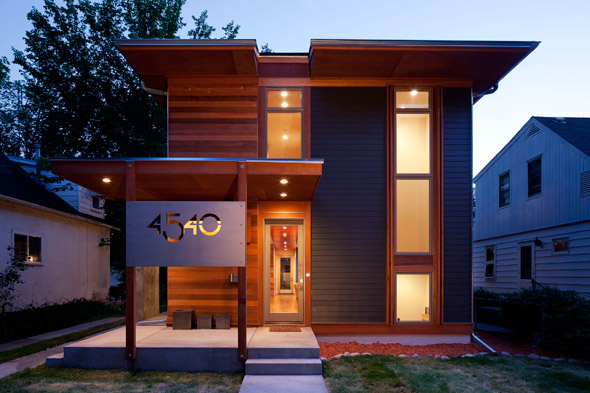We at Modern Home Tours hope everyone had a great Fourth of July holiday! I know we did. It’s good to be back, though, and this week we’d like to backpedal a bit and feature an architect from our Minneapolis Modern Home Tour. Since it’s tradition that we feature at least one architect from each tour, we reached out to Eric Odor of SALA Architects to see if he could give us any insight behind this Minneapolis gem. Here’s what he had to say:
1. One of the major features of this home is that it was built using so many renewable and recycled sources as possible. Can you talk a little bit about that?
We love the endless cycle of building materials. It’s all out there waiting to be found and reused, it just takes time and energy!

2. What sort of homeowner was this property designed for?
A small home on a small lot with a small energy footprint for a growing family.
3. The exterior design is obviously very unique. What inspired that, especially the use of the wood siding and extreme overhangs?
We wanted to keep it in the spirit and mass of neighboring homes so we mined local homes for cedar, lap siding and galvanized metal the we tweeted a traditional two story prairie home with 4’ overhangs and a vertical change of materials separated by a glass circulation spine punctuated with a roof notch.
4. What would you say is one feature that tour-goers enjoyed the most when checking out the house?
The circulation spine with the fruit punch stained ceiling panels is pure energy and movement, but the concrete pylon drew a lot of attention, too!
5. What place do you think contemporary architecture has in a city like Minneapolis?
Front and center! Minneapolis has such a rich mix of housing stock from an uninterrupted continuum of housing styles, sitting lovingly side by side, that contemporary architecture is just another pattern of stitches in this vibrant midwestern quilt.
To view more projects by Eric and SALA Architects, head over to their website here.










