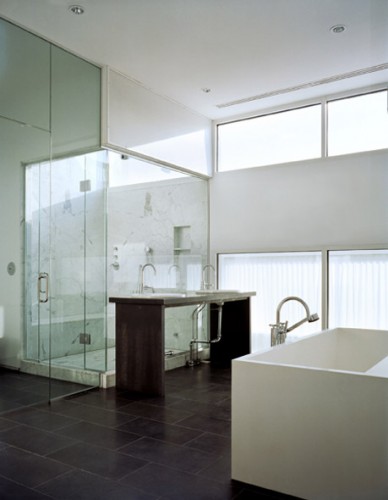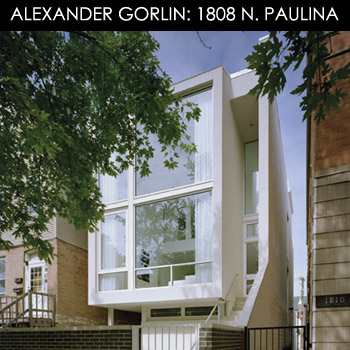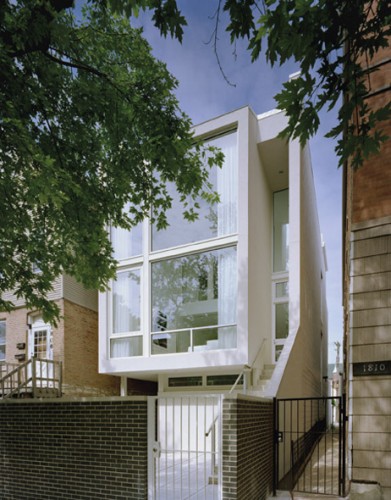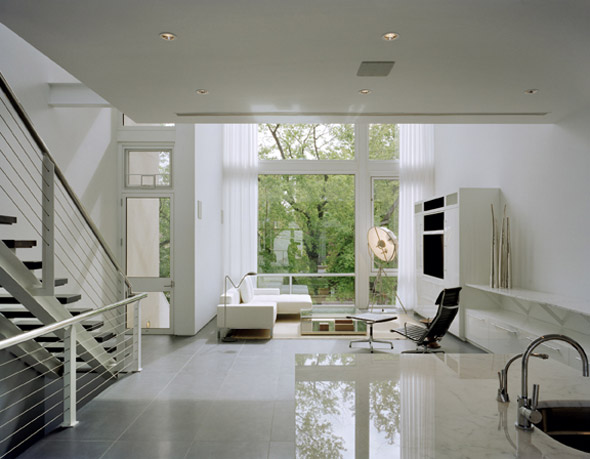We at Modern Home Tours couldn’t be more excited for this weekend, June 23rd. The Chicago Modern Home Tour is finally here and the homes are SPECTACULAR with featured properties by some very prominent architects. One in particular is a home designed by Alexander Gorlin and his firm, Alexander Gorlin Architects. He worked very closely with the homeowner, Robert Pollack, for over two years on the design of the home and the time and effort truly show. Over four years of work in the making, this beautiful 3-bedroom 4-bath home is one that tour-goers surely shouldn’t miss. Robert was kind enough to talk with us and give us some insight about the design of his home.
1. How was the design of the home affected by the many regulations and restrictions that the city of Chicago has on buildings?
At first blush, we realized that a zoning variance was required in order to adhere to the F.A.R. Ratio for height restrictions and setbacks, and, upon securing the zoning variance we then were faced with an exception to the variance, and the architect’s drawings then had to be approved by the City of Chicago; this phase of the project took approximately two and a half years. Then, once the drawings were approved by the City of Chicago, it took the general contractor two additional years to build the house. The certificate of occupancy was issued in July 2004, and I purchased the lot in 1999; you do the math.
2. I know the home sits right between two traditional style houses so what effect does that have on the home? Was there an effort to make it stand out or are there essences of traditional style in the home’s design that help it blend in?
It’s the equivalent of having truffles or caviar wedged in between two traditional multi-unit residential dwellings, primarily rented to students. Just finding the vacant land to erect a significant piece of architecture took several years. I was driving very slow through the alley one day, and noticed this rather odd piece of vacant land, that a gentlemen was backing his car onto. I enquired if he knew the owner. He said he was the owner, and that the vacant lot was a 6 parking space requirement for the 6-flat next door that he owned. I asked him if it was for sale. His answer, “Come back and see me in a week; we’ll knock this out without a real estate broker.” The lot never even hit the MLS Listing. The rest is history.
It’s also interesting to add that at the very first commercial photo shoot we had, several neighbors came inside the space and thanked me for taking a chance in building the house; upon its completion, apparently their homes refinanced and appraised out effortlessly.
3. What sort of lifestyle does this home’s design suit? What was the vision for the type of homeowner that lives in it?

The Chicago Townhouse was originally designed as a bachelor’s pad, playing into the American Gigolo narrative. However, once word got out about the very first commercial photo shoot, Chicago de Blanco was born, as larger, upscale companies wanted to utilize the space to shoot their catalogues. I grew up with 18th Century Americana and always had a vision of living in a clutter free space. From Day 1, it was a “No Fear/All Out” mission to construct a space that to this very day, remains an excellent source of Zen, and an ideal environment to de-stress in after a hard day’s work. Absolute bliss to come home to, and soothing nonetheless, as the space is soundproof.
4. The house seems very bright with its almost all-white interior. What was the inspiration behind that?
After my parents took me to see Woody Allen’s, Sleeper, I had a crystalline vision of the space from an early age, and had tear sheets from hundreds of magazines, that I kept on file.
5. What place do you think contemporary architecture has in a city like Chicago?
In my case, it was first a vision from a sketch I made in the bathroom years ago, that I ended up showing to Alexander Gorlin, after Stanley Tigerman put me in touch with him. From that point, the quest for a “Minimalist Domain” no longer seemed impossible, and, I love making the impossible a reality. Nothing quick happens in a city like Chicago, which is undoubtedly still a part of the Capone era and machine politics. Not that contemporary modern architecture isn’t part of the city’s skyline; it is. Malcolm Forbes always dreamed of flying around the world in balloons; I always had a dream of living in a white, clutter free environment where no one could ever tell me to turn down my music. I learned that perseverance, patience and clout still plays into Chicago’s narrative.
To see more work by Alexander Gorlin and his firm, check out their website here.










