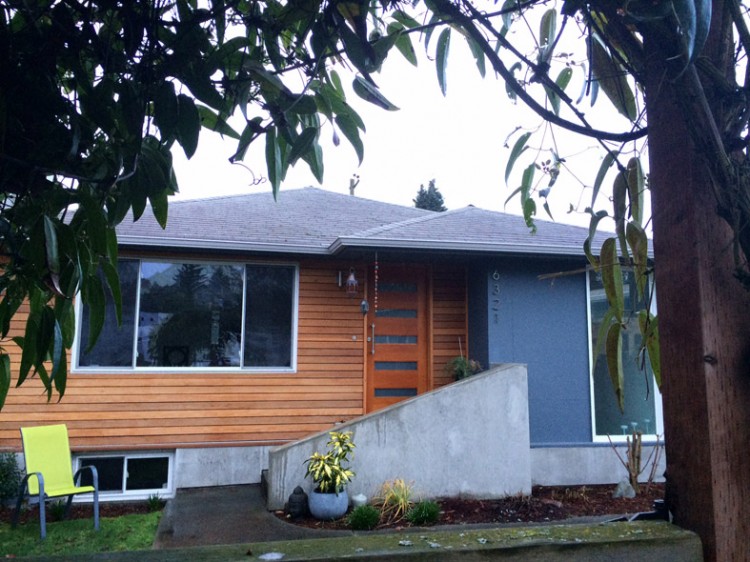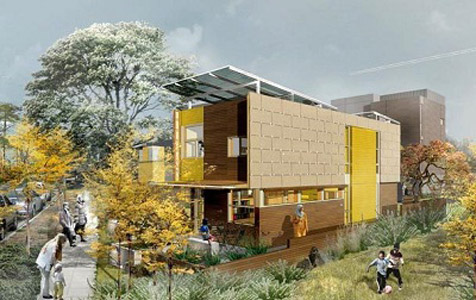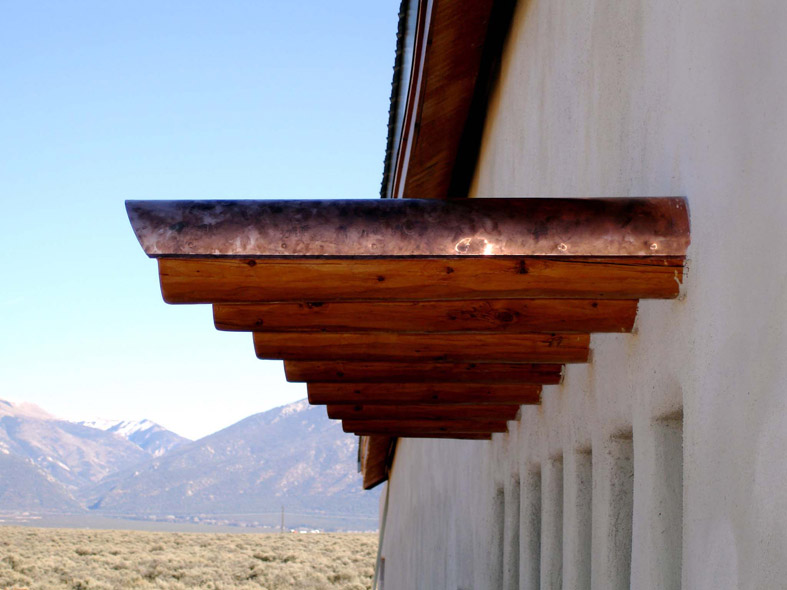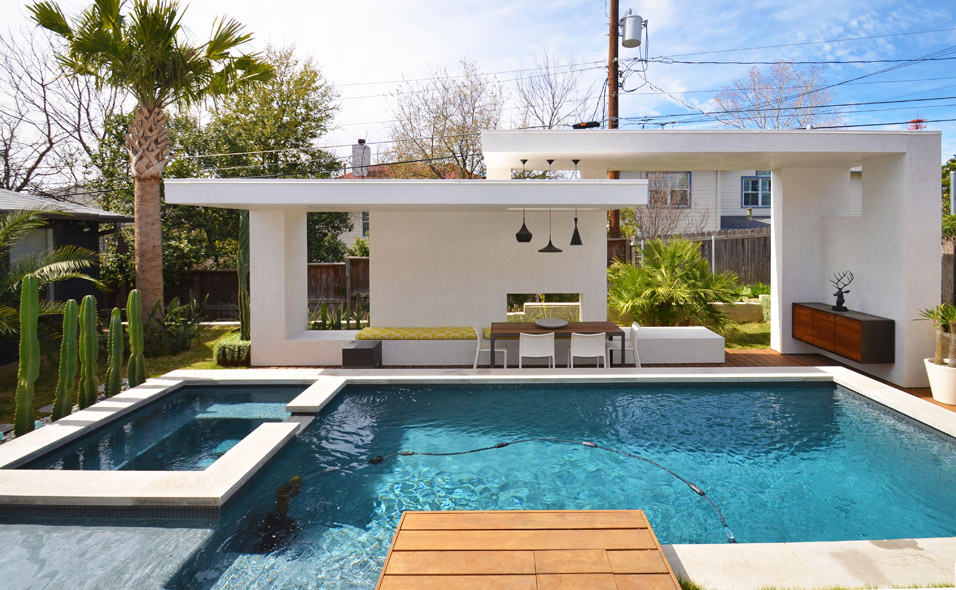
6321 41st Ave. SW | Seattle | 98136
Architecture: Robert Bonner
Built 1952, 3 bedroom, 3.5 bath, 2800 square feet
This Mid Century 1 story home with daylight basement had a complete modern renovation and addition of over 1,000sf. With a minimal budget and a goal of creating an open concept floor plan it was a challenge but the final space is spectacular and full of light. Made to fit the needs of a modern family, this home has 2 master suites, a massive kosher kitchen and bar, large dining room, two living rooms, 3 1/2 baths and outdoor living spaces including a deck, hot-tub, fire-pit (someday) and garden. This home has a number of unique features including an angled wall on the addition that matches the angle of Fauntleroy Way to allow a better flow of energy through the home, a japanese style master bath with moveable tub, a neighborless view of the sky from the couch and large closets in each bedroom. The house was a collaboration of the architect Robert Bonner and the homeowners.














