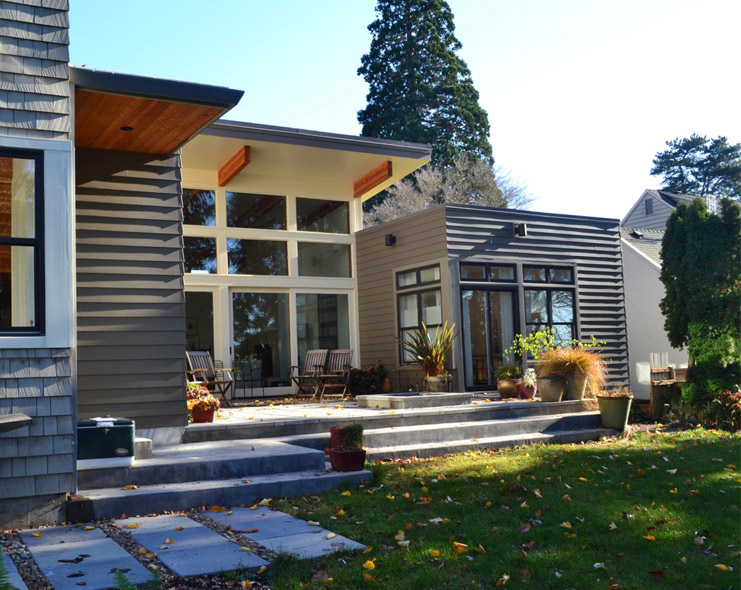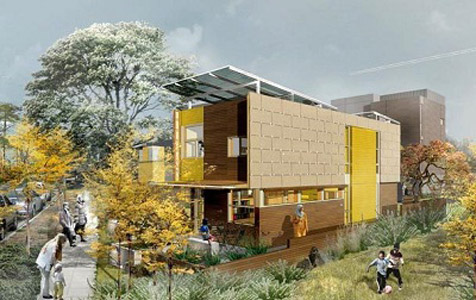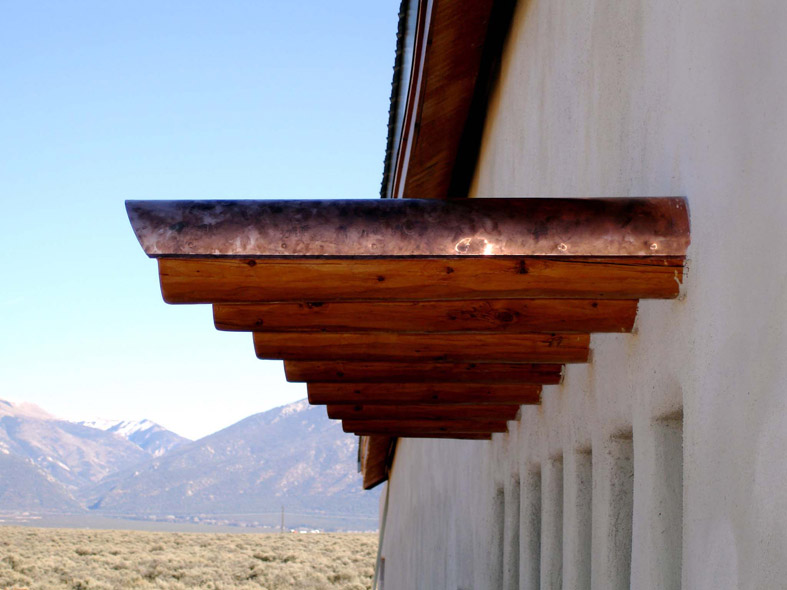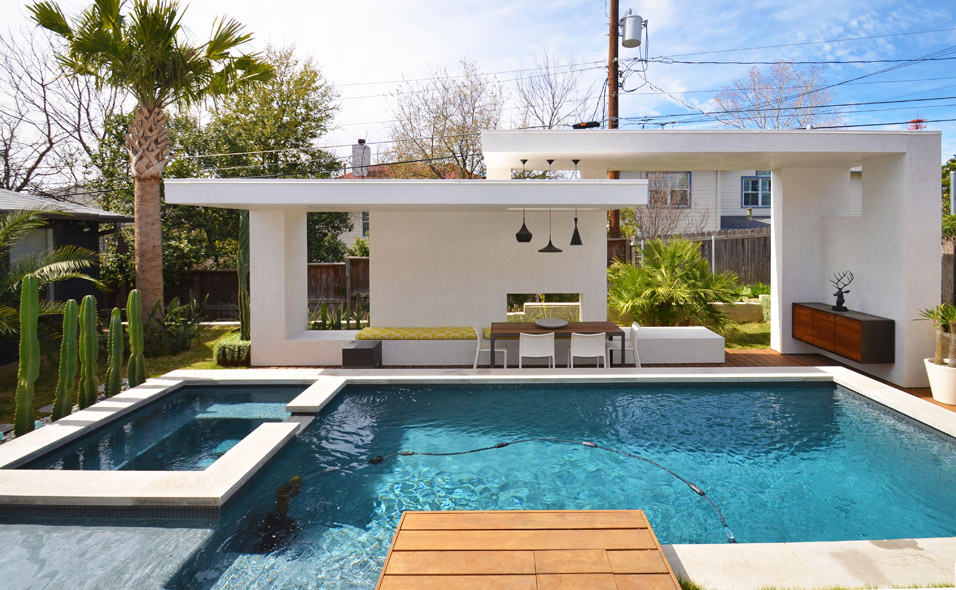
1411 SE 55th Ave. | Portland | 97215
Project Design by: Raphael Design
Photography by: Matt Raphael
Built: 2013, 4 Bedroom, 3 Bathrooms, 3200 Square Feet
Originally developed in 1953, this property was recently purchased by Paul Koehler and Jinx Faulkner. On the 11,000 square-foot lot in the heart of the Mt. Tabor neighborhood sat a house in desperate need of repair. Koehler and Faulkner commissioned Matt Raphael of Raphael Design to rethink the property and design a house that would complement the eclectic architecture on SE 55th Avenue.
Raphael chose to retain the basement and general footprint, while adding a new wing and partial second story. He worked with Koehler and Faulkner to create a modern home with a generous, open plan and plenty of glass, with a nod to its midcentury roots.
The floor plan focuses on a central outdoor patio accessible from the open dining room, living room and kitchen. Two master suites are on separate floors and at opposite ends of the house, and two offices can double as guest rooms. Barn doors can be used to divide the spaces and provide privacy.
Materials were chosen for their warmth and subtle textures, and the orientation and window walls brighten the rooms even on Portland’s greyest days.
The house features green roofs, pervious pavers, a high-efficiency furnace and an envelope tightness of 2.7 ACH @ 50Pa. It has traditional, stick-built framing with 12″ SIPs roofs. All cabinetry and built-ins were custom designed and built by Raphael Design, and much of the furniture was built by the owner, Paul Koehler.













