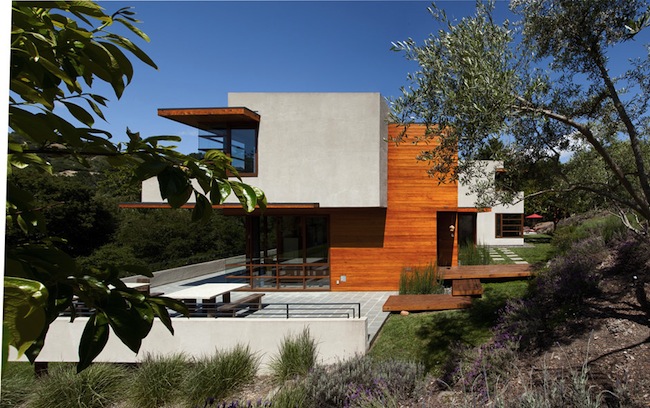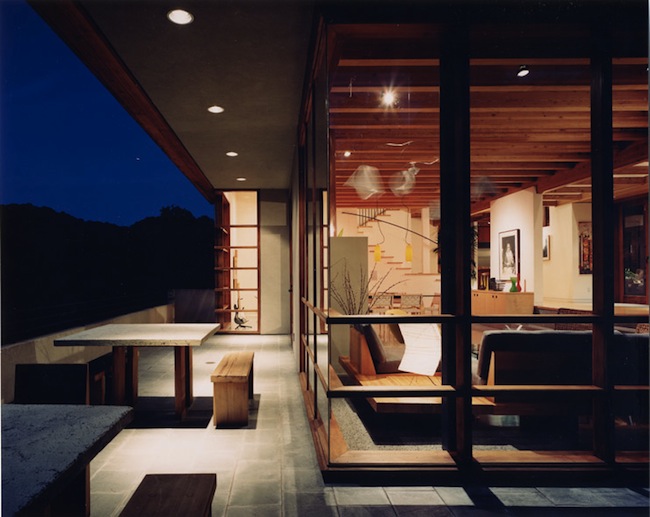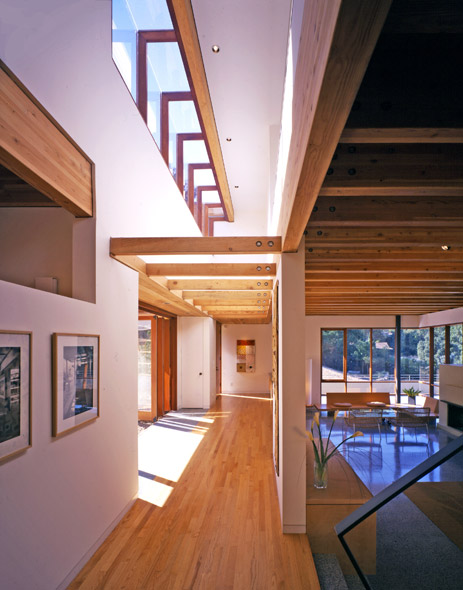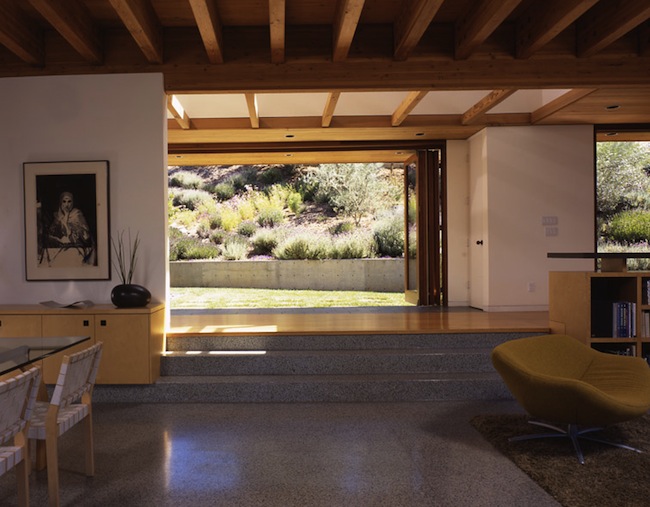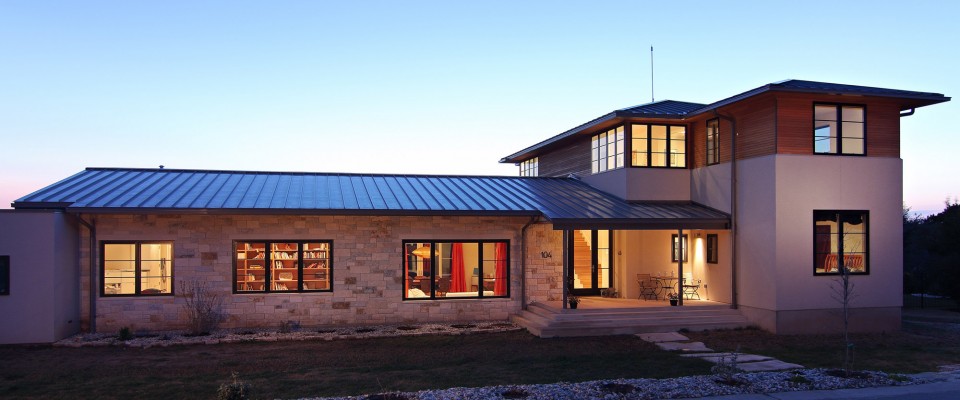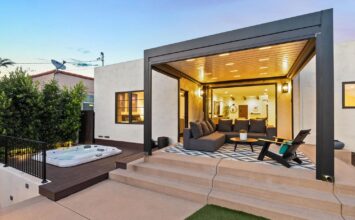The East Bay Modern Home Tour is this Saturday, October 20th. To get you California dreamin’ for the tour, we wanted to take you inside one of our favorite stops along the tour. Designed by Swatt Miers, this property is actually the personal residence of the architect. We sat down with Robert Swatt to talk about his home, 1234 Cambridge Drive.
1234 Cambridge is actually your personal home! How unique to be able to design your own family home. What goals, both architecturally and personally, did you have in mind when you set out to design it?
I designed the house in1995, 17 years ago. Our children were quite young then, so this was designed to be a comfortable family home. Some of the issues that were important to us included: open planning to create shared, informal spaces for family living; bringing in natural light – on the north side of a hill (my wife is from Caracas and I’m from Los Angeles, so we both love warm, sunny weather); and strong inside-outside connections to allow for enjoyment of the entire property. Finally, the home needed to be economical, and to help achieve this, we actually built the house ourselves without a General Contractor.
In its description, it’s said that the house is organized around a ‘glazed two-story spine.’ In layman’s terms, can you describe what this is, and the purpose it serves in the home?
The two-story spine is the circulation space on the upper two floors of the house. On the main level, this space has 5 bi-folding mahogany framed glass doors that open the house to the entry court on the south side. The opposite side of this circulation space is completely open to the living and dining spaces, separated only by level and material changes. At the upper level, this circulation spine is topped with a linear skylight-window that brings natural light deep into the house at all hours of the day.
In pictures of the house, you can see that it’s very open. How did you work to define the different spaces of the home?
Instead of using walls and doors to define spaces, we simply used subtle material changes and varying ceiling heights to differentiate the spaces. The rhythms of the exposed structure also help to define the various areas. This is one of the more open houses that I have designed. In fact, the main level only has one interior door…to a coat closet.
Can you point out and tell us a bit about a couple of your favorite features of the house?
We love the informal quality of the home, it’s warmth, and the way the home works with the site. One of the design features that we enjoy is the contrast of the warm, exposed wood structure with the more refined terrazzo floors, creating a nice balance of warm and cool materials. We also enjoy the beauty of the mahogany doors and windows, all custom designed and fabricated in a small shop south of San Francisco.
Point your browser here to check out some more work by Swatt Miers Architects. And while you’re at it, be sure you get your tickets for this weekend’s East Bay Modern Home Tour!
