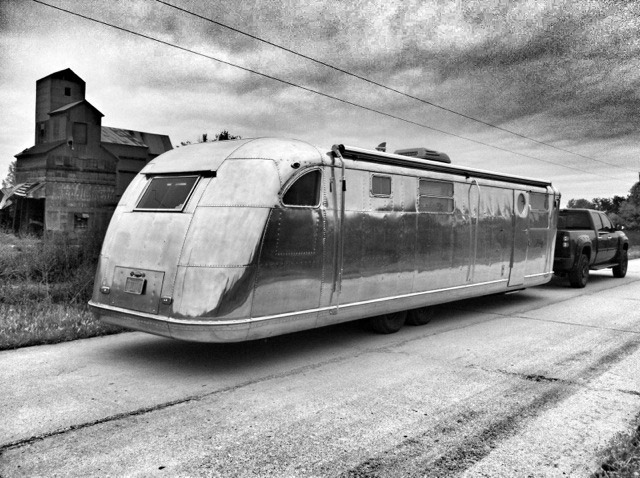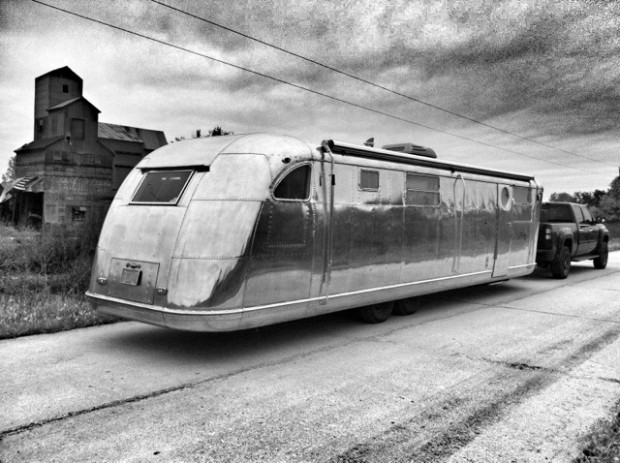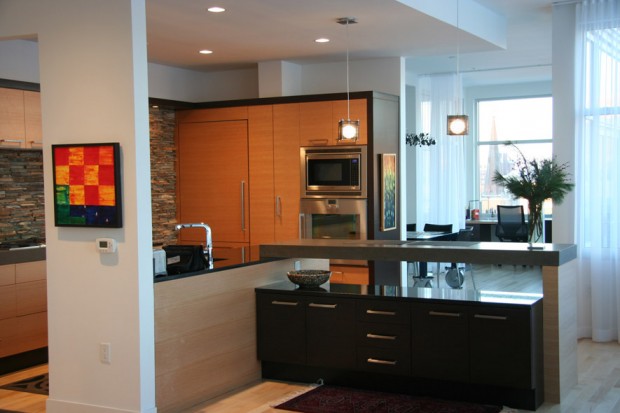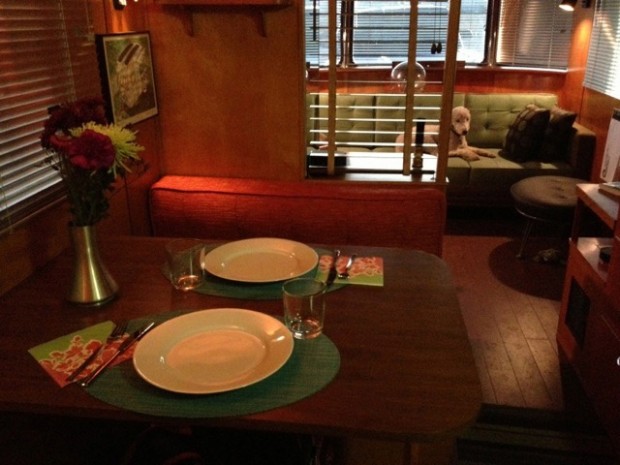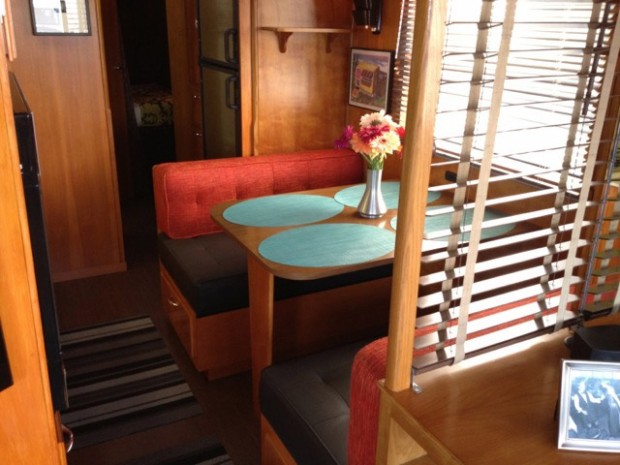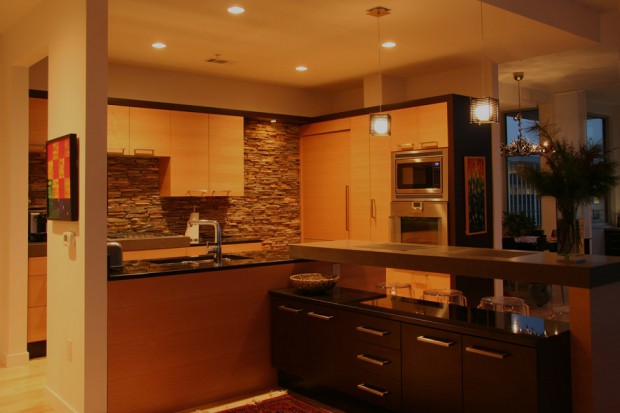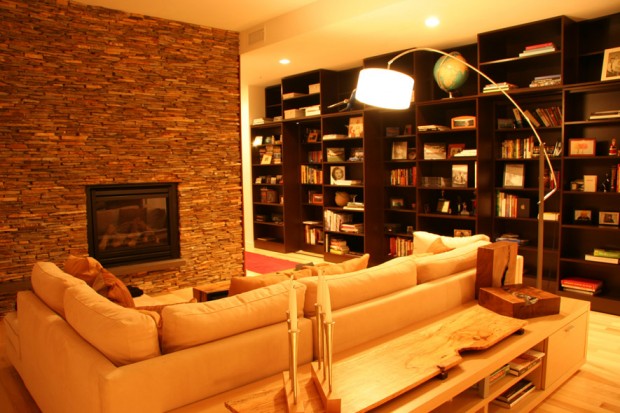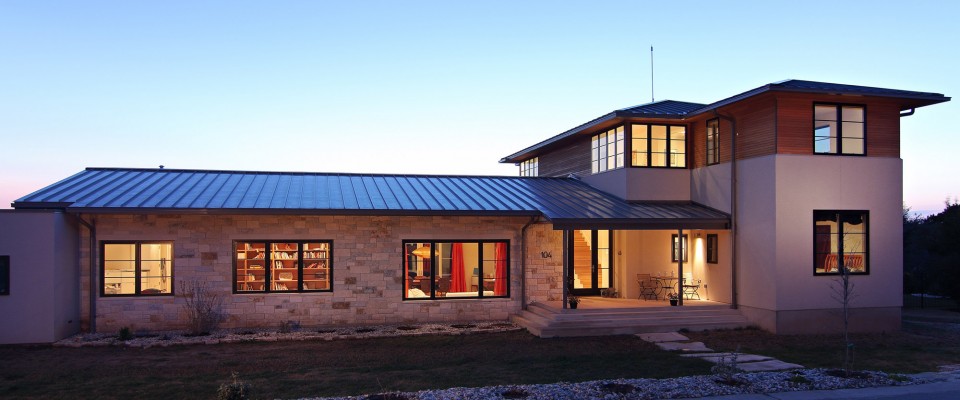The Madison Modern Home Tour is coming up soon on April 6th. We’ve got a wide variety of designs including this duo of homes provided by The Alexander Company. At 309 W. Washington Ave. we’ve got “Capitol West Unit 1004,” a beautifully minimalist condominium, and parked out front is the “Spartan Royal Mansion,” a fully restored mobile home. Both were designed by Nic Alexander who we spoke with to get a few more tidbits about the homes for the upcoming tour.
The home features a variety of materials and textures throughout. What can you tell us about these choices?
Spartan Royal Mansion: Imagine pulling your home down the road at 75 MPH. Stuff moves, not just dishes and food but walls, ceilings and floors. This dictated material selections: research and creativity were critical to avoid having a very bad experience, such as a shower that leaks or the entire contents of the refrigerator ending up on the kitchen floor.
For example, the use of a cork floor provided a softer surface to stand on because you don’t want to wear shoes inside and track dirt all over – it’s also more water resistant than hardwood. All of the bathroom walls are fitted with custom fabricated acrylic panels, making it completely waterproof and flexible. The kitchen counter is solid surface Corian and the booth is walnut, both durable materials that can stand up to constant movement.
Capitol West Unit 1004: The inspiration for this interior was driven by The Alexander Company’s work in large historic adaptive reuse projects. These projects exploit every possible character feature: heavy timber ceilings, natural brick or stonewall and massive windows are typical.
However, since this unit was done from scratch in a new building, the goal was to implement these historical inspirations in a very modern sense. Floor to ceiling cut stone walls in the living room and kitchen mimic the exposed brick often found in older structures and add warmth and an unexpected finish to this top story penthouse. The large windows are utilized to the greatest possible extent by an open floor plan, similar to what one might find in a warehouse that has been rehabilitated into a loft.
To provide diversity in the kitchen, different functions have different finishes: the eating bar attached to the utilitarian sink counter is soapstone verses the granite of the countertop work surface. Located opposite from the countertop is the soapstone cook top work area, which in combination with eating bar of the same material brings unity to the kitchen. The result is a color contrast and definition between surfaces that at the same time aesthetically unifies the kitchen. The kitchen is further defined with the use of rough-sawn horizontal grain oak cabinets that have more of a “furniture feel” than standard kitchen cabinets.
What were some of the challenges involved in renovating the Royal Mansion?
Spartan Royal Mansion: The Mansion had been sitting in fields for roughly 40 years. There were dents from hail and black walnuts that had fallen on the roof, the aluminum exterior was oxidized and dull, and the underside was filled with squirrel nests (thankfully, they were vacant at the time of purchase). All of the window seals were broken, so all of the windows had be completely re-built or in some cases completely re-fabricated.
As for the interior, think of it as a small airplane. There are few right angles and the wall thickness is no greater than 2” for the mechanical chases, insulation, and plumbing. Every piece of interior material had to be custom measured, cut and fitted several times. This created a very frustrating process: go inside, measure, go outside, cut, go inside, fit, go outside, re-cut, go inside, and hopefully it fits.
What is the purpose of the juxtaposition between the aluminum exterior and the warmer exterior?
Spartan Royal Mansion: While the exterior is sleek and streamlined, the original beachwood paneling on the interior was restored to create a warm foundation from which the rest of the space was designed. The goal on the inside was to create a warm living experience that reflects the feeling of peace one can attain while camping on a road trip across the United States. In essence, the juxtaposition serves to create a true home away from home that looks great going down the road.
What can you tell us about the organizational flow of the rooms in the home, many of which are connected by elements such as the hardwood floor?
Capitol West Unit 1004: The hardwood floors in the home serve to tie all uses together, creating a natural flow from the bedrooms on one side and the study on the other into a central living room and exposed kitchen. The TV room is isolated from the living area, thus keeping the living room a space where people can converse and interact instead of being distracted by a television.
What features of the home should tour-goers be sure to keep an eye out for?
Spartan Royal Mansion: Almost everything. The entire home is custom or painstakingly restored. The couch is hand-built and custom upholstered. The chair was actually originally sold with the Royal Mansion and has been completely restored and re-upholstered. The original built-in make-up cabinet and mirror is also a prime example of the ingenuity required to fit all necessities in a small space. All of the pillowcases in the bedroom have been embroidered with the Royal Mansion typeface, and many of the kitchen cabinets have custom systems built-in to keep dining wares from breaking or moving during transport.
Capitol West Unit 1004: In order to accommodate the need for storage for items both aesthetically pleasing and home appropriate (i.e. books, photos, globes, etc.) and otherwise (i.e. coats, shoes or tools), a sliding bookcase was custom built. On one side is a standard bookcase, while on the other is access to the mechanicals for the home as well as an adequate coat and storage closet.
Now that you’re primed and ready for the tour, head here to get your tickets to the Madison Modern Home Tour!
