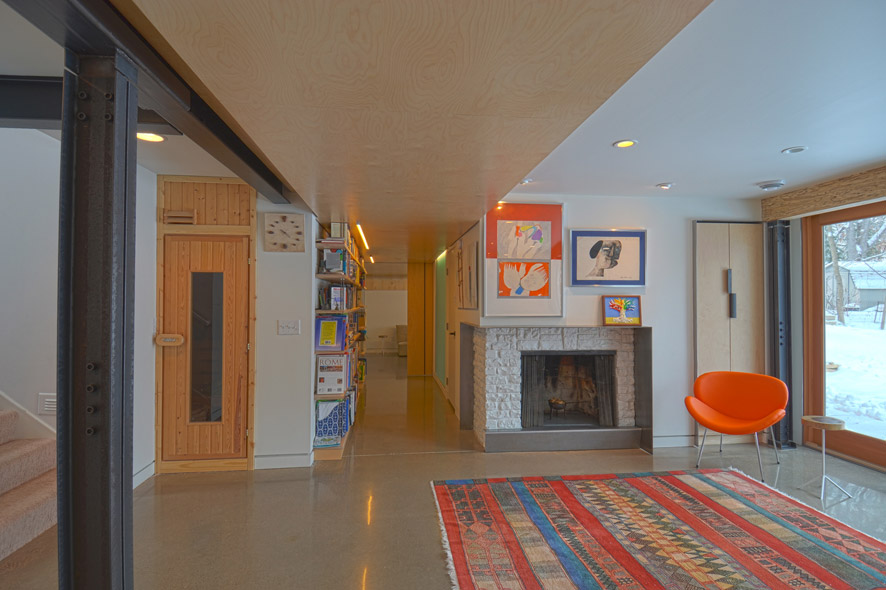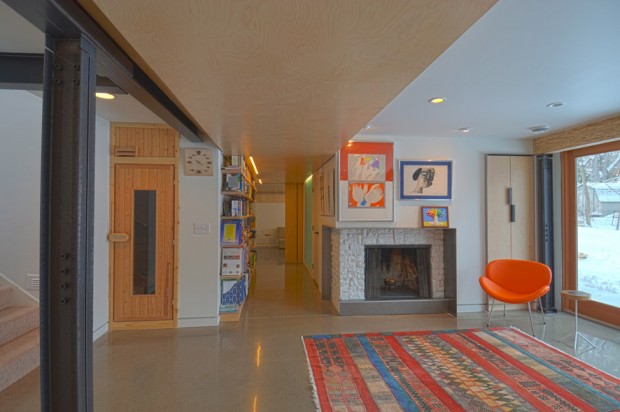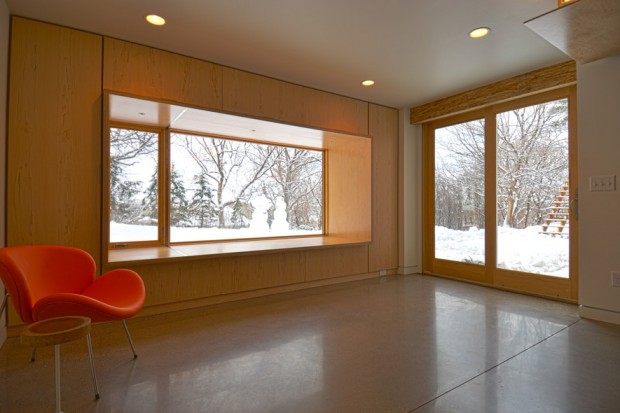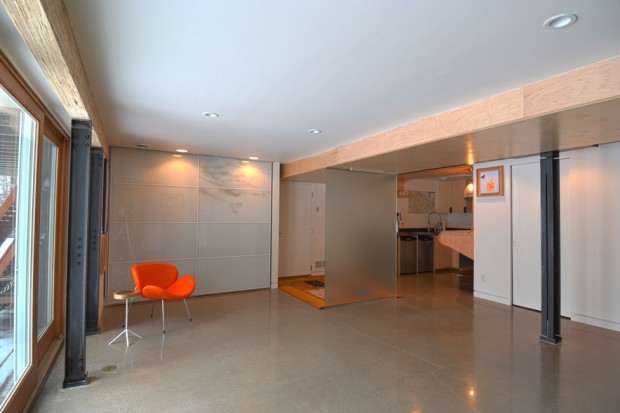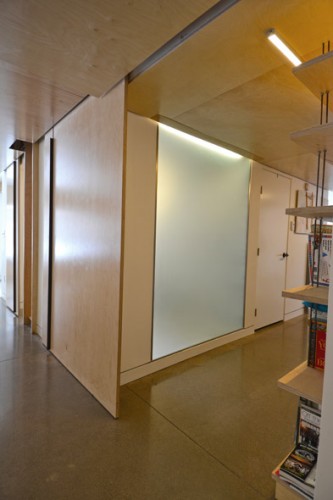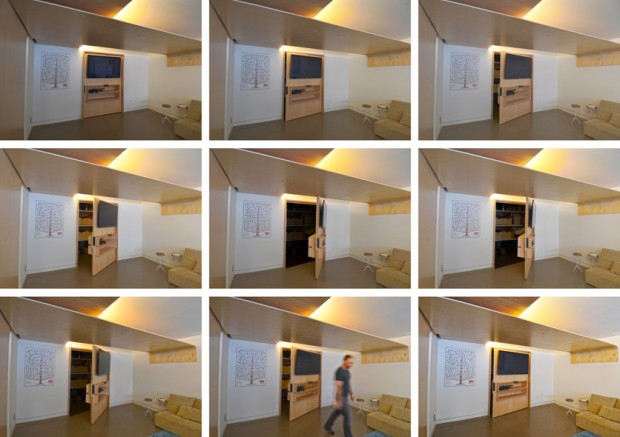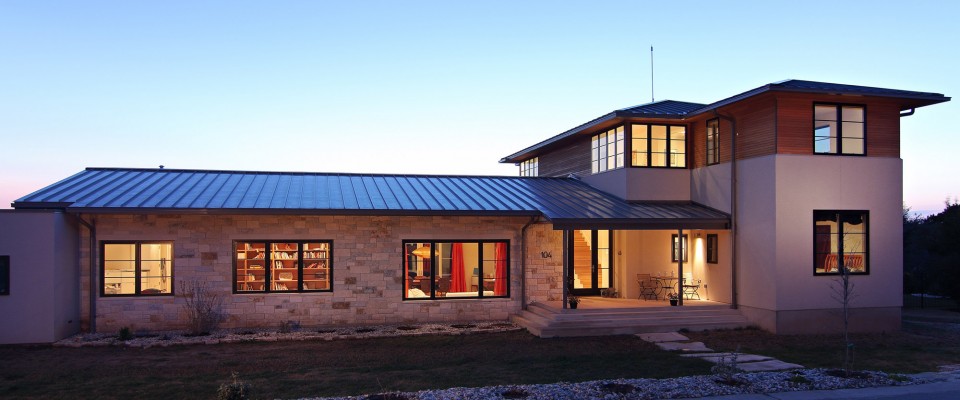Our next Modern Home Tour is going to be the Twin Cities Tour on Saturday, May 18. We’ll be bringing you another fine selection of beautiful homes to tour, not the least of which is 5101 West 66th Street which showcases a masterfully renovated basement for three children. We talked to Leah Neubeck and Chris Meyer from SALA Architects to get the inside scoop on how this renovation went down and what to look for when you see it on our next Modern Home Tour.
What can you tell us about the process of developing a new, more cohesive layout out of the original basement for this home?
The initial goals were to transform the lower level into a light filled and comfortable space in which to spend time. The exciting opportunity for the lower level was the ability to open towards the south; where we invited natural light in and views into the backyard. The family wanted the lower level to become a space for their three children to grow up in, a place where the children could be children.
What materials were you drawn toward using in the renovation?
The material palette was basic: glass, concrete, steel, wood and white sheetrock. The approach was to use the materials in a clean and simple way.
Could you talk about the decision to open up the basement more to the outdoors and the features to emphasize that, such as the window seat?
The existing basement lacked a strong connection to the backyard offered only through a set of small windows. We removed a large section of exterior wall in a couple locations, allowing for natural light, controlled views, and ventilation. In the children’s area a large format window seat was cut through the wall to give an intimate space of repose. From the exterior the backyard rises up to meet the window seat acting as an extension, heightening the connection between in and out. The gathering room received a generous opening spilling onto a large wood platform extending into the backyard. The large opening invites the outside into the basement where it could become a shared point of focus, a space that can be seen from all parts of the house.
What was the biggest change you made to the house?
The transformation of a compartmentalized lower level into an open, light filled series of open spaces. The existing lower level was comprised of small spaces with a tangled corridor woven in between. The lower level was reconfigured into a pair of spaces; an open gathering room and a children’s area, connected by a clear and direct circulation path, made apparent by a continuous plywood skin on the ceiling.
What features of the house should tour-goers be sure to keep an eye out for?
The window seat in the children’s area holds the essence of the entire project. The creation of a simple space allowing light in, view out with a certain calmness.
In finishing…
I believe the success of this project should be attributed to the willingness of the homeowner to listen to design ideas and the craftsmen’s ability to assemble them. Both the family and craftsmen were a pleasure to work with.
If you haven’t already, be sure to get your tickets to see 5101 West 66th and other wonderful homes on the Twin Cities Modern Home Tour on May 18th right here!
