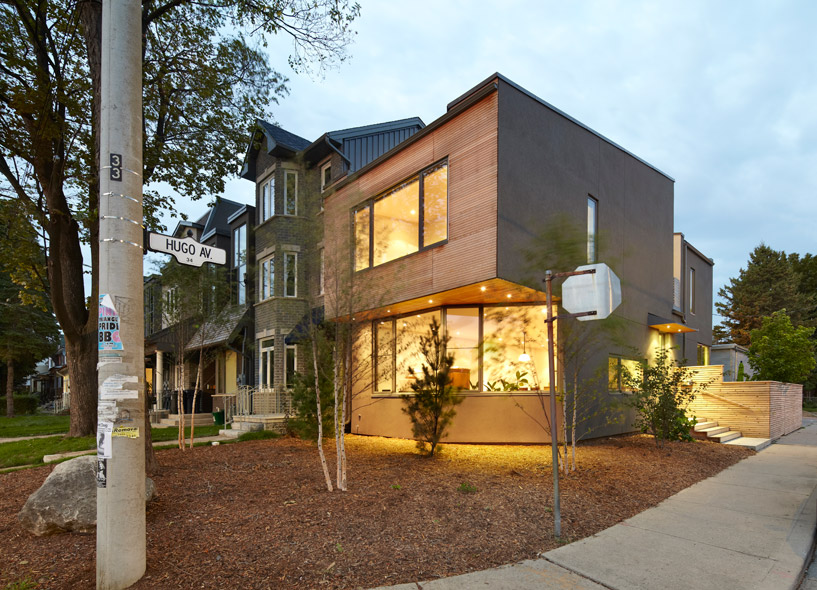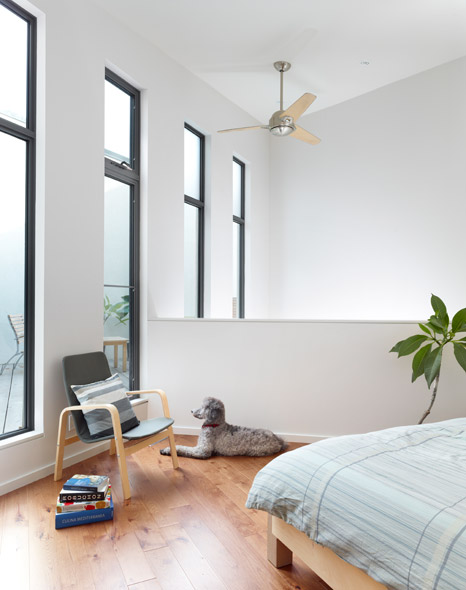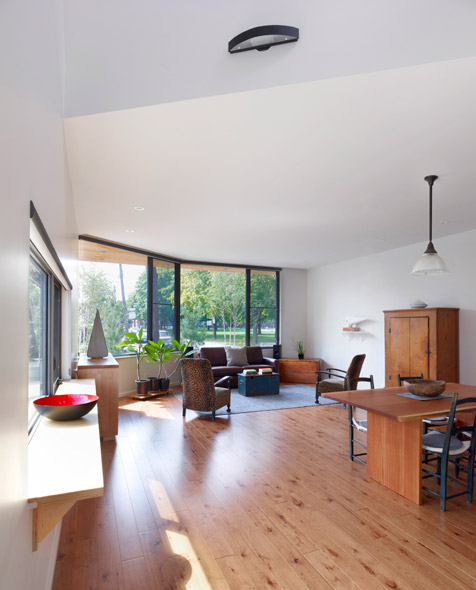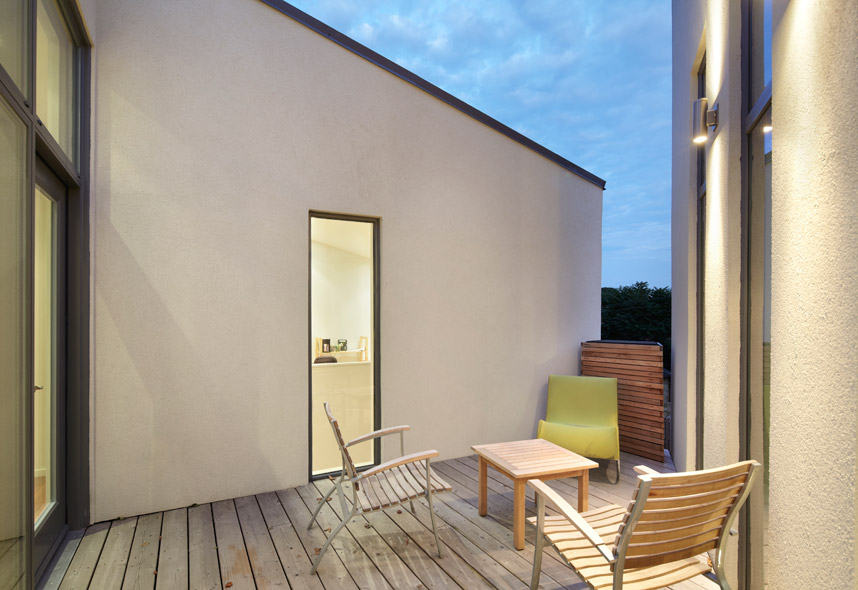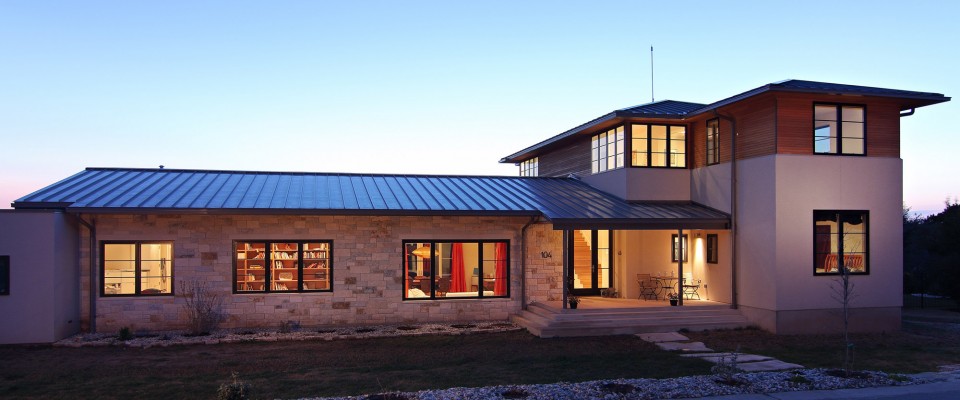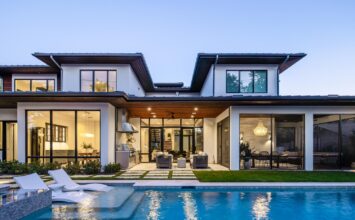The Toronto Modern Home Tour is this Saturday, June 8, and we couldn’t be more excited to be taking the Modern Home Tour brand international! We can’t wait to see Toronto’s take on modern architecture and design as embodied by the sampling of stunning homes we’ve got lined up for the tour. We caught up with the architect of one such home, Kevin Weiss of Weiss Architecture + Urbanism Limited, to chat about 38 Hugo Avenue.
This home replaces one of seven Victorian row houses that were destroyed by a fire. What elements from the lost Victorian home, if any, were recreated in the new home?
None. Toronto Victorian houses are long, narrow daylight staved boxes with some ornamental trim tacked on. I don’t think either the client or I had much nostalgia during the design of the house. This is a modern, sunlight-filled modern house.
How did budget considerations influence the design of the home?
The budget was established by the insurance adjusters, and thus the budget was fixed and minimal. The design of the house was really about creating a series of inter-related spaces rather than finely detailing rare stone and wood surfaces. In detail, the house is very simple – pretty much just drywall, but it is rich in its variety of different spaces.
The resident of the home is a prominent artist. How does the home itself reflect and respond to the resident’s own art?
Sylvie Belanger speaks of her video and installation work – views and flows are interrupted, constantly changing, doubling back on themselves, etc. From the beginning of the design process, we had fantastic discussions about space and architecture. In a sense, the spaces of the house create a similar collage as one inhabits. With the interior courtyard and the large triangular opening through the floors, spaces reflect, overlap, merge, etc. Like Sylvie’s art work, the house is anything but static.
The design of the home affords many different views, both for inhabitants and for passerby. What is your favorite view from or of the house?
Again, it is the variety of spaces that I think are really fantastic. One instant you are almost in a fishbowl relationship with the street corner, up the stair and to the courtyard you are in an incredibly intimate outdoor space.
What are a couple feature of the home that tour-goers should be sure to keep an eye out for?
The house really needs to be moved through to appreciate the dynamic relationship of the spaces. I personally love the fact that the ceiling configuration of each room is different.
