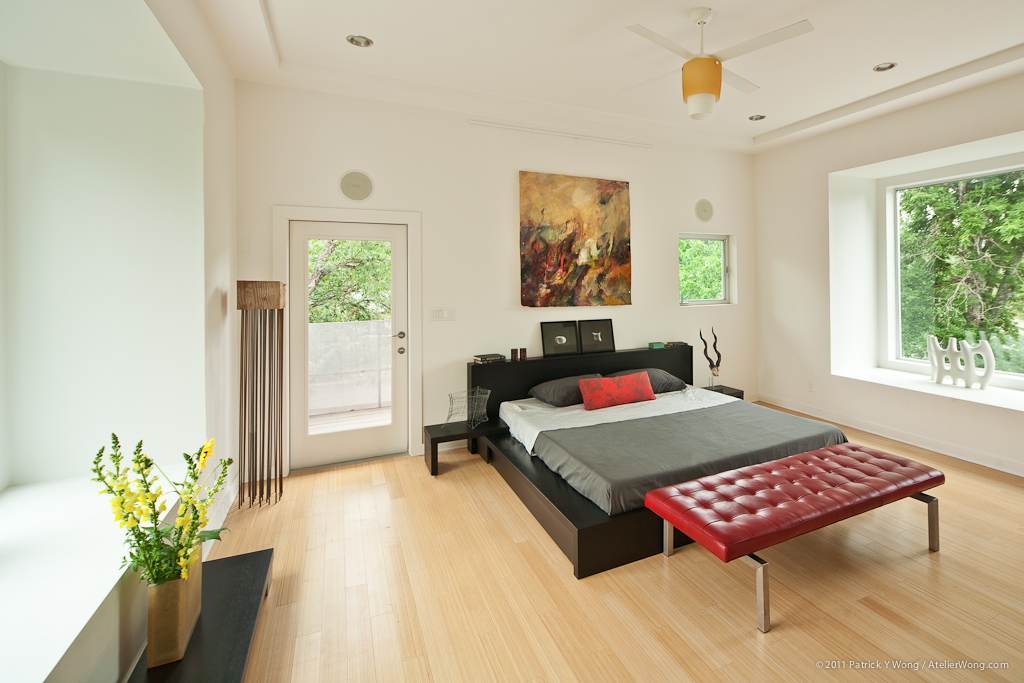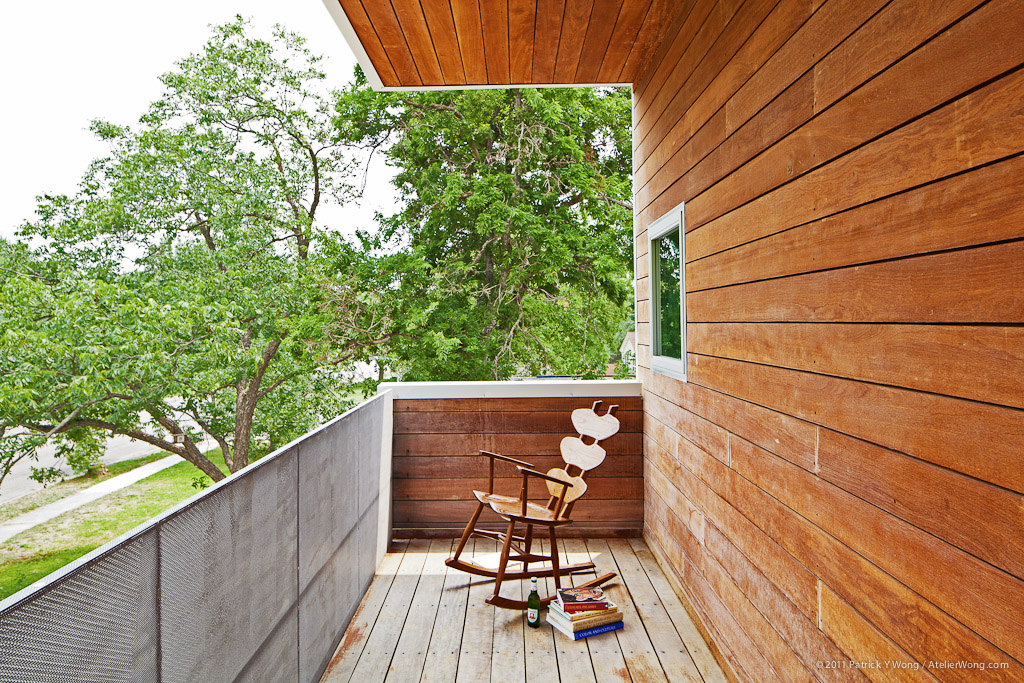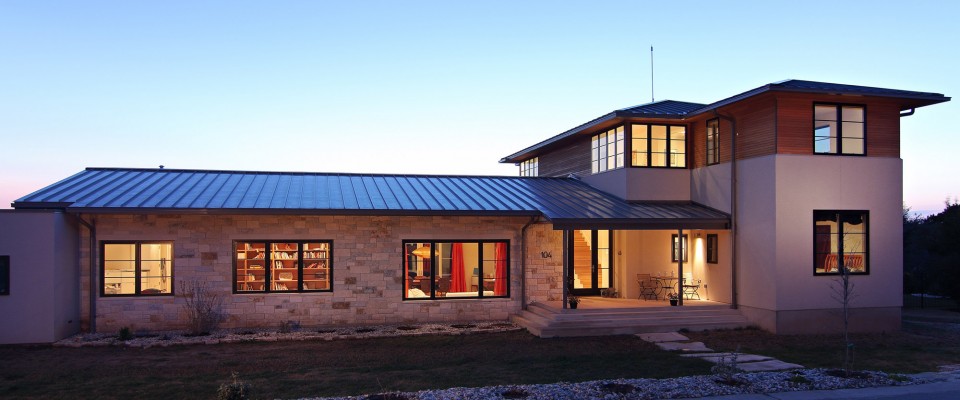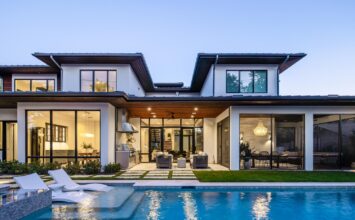This Saturday, Modern Home Tours returns to its roots in Austin, TX! On this year’s tour, you will see homes designed by some of the city’s most talented architects, as well as fantastic modern homes currently on the market. The day culminates with an after-party and architect panel hosted by iPic Theater. Don’t miss out — grab your tickets today!
One of the tour’s several homes that we can’t wait to clap our eyes on is 6502 Grover Ave., aka the “Texas Cantilever.” Cost efficient, formally singular, and green design-build, the project also incorporates digital technologies that result in one of the home’s most unique features – a 3-dimensional “Iron Turtle.” We sat down with designer/builder Jonathan Chertok of Universal Joint Design Associates to get the details on the project.
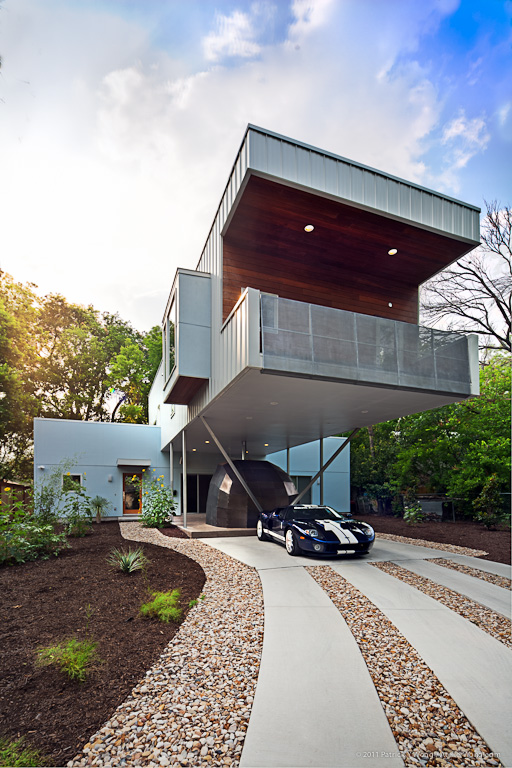
The home is called the Texas Cantilever, and when you look at the exterior it becomes obvious why that is! Why did you chose to design the house that way?
The owner came to us with a large 15,000 square foot lot with an existing home on it and a rough schematic 3-dimensional drawing of a large rectangle on the second floor cantilevered over another large rectangle on the ground floor as a proposal for the new home. We subdivided the large lot into two lots through the city’s subdivision process and we developed the original client scheme into an architectural project that conformed to city zoning and building code. This was a design-build project and the owner was able to participate in the process throughout.
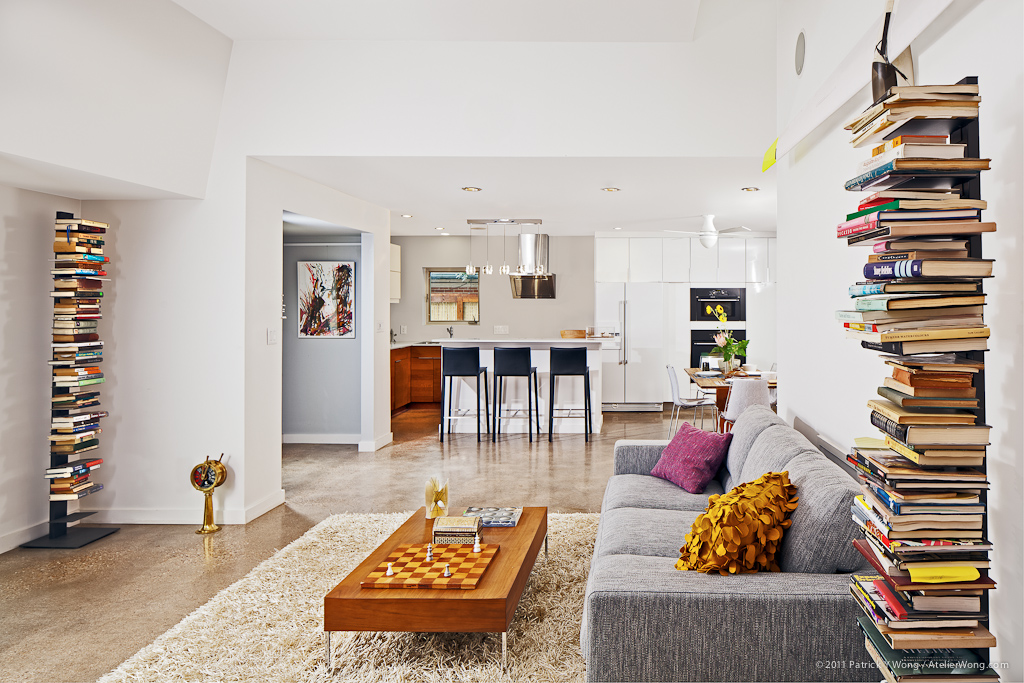
Tell us more about the “Iron Turtle” – what exactly is it, how was it designed, and what function does it serve?
I do a lot of work with digital technologies involving contemporary form creation and form rationalization tools. As a result of this, I have had the opportunity to exhibit architectural research at a number of venues and this has led to some international contacts in what is now being called “Architectural Geometry.” Basically, in addition to architects and engineers creating architecture in the computer we also now have mathematics involved in the process.
The Iron Turtle is an experiment in creating a built work from a digital artifact using these tools in as straightforward a way possible. We did the design and drawings for this part of the project in two days while the home was under construction. Aesthetically it is intended as a sculptural counterpoint to an otherwise linear, minimalist aesthetic. I am hoping the owners will install a Jacuzzi in this space, and if they do, I am going to encourage them to put in round porthole windows.
What was your greatest goal in designing the home?
Keep the cost per square foot extremely modest while having an extremely well-built, functional, livable and joyful home.
Can you point out some of the cost efficient and/or green features of the home?
Many of the cost efficiencies were built into the design prior to construction and involve straightforward plans, details and drawings that can be clearly understood by the team. The compactness of this plan creates important cost efficiencies but we were also able to have an extremely large amount of usable outdoor square footage (in the two roof decks, and the master bedroom porch and in the covered space on the ground floor) which are all basically free when calculating a dollar per square foot cost.
I was also fortunate to have an owner that deals with very technical details professionally – so not only do we have everything fully automated for control (both within and while away from the home) but we did energy analysis on everything down to the amount of heat absorbed by the various proposed metal panels on the second floor (white panels not surprisingly won out). We installed a white thermopolyolefin (TPO) roof as well as polyisocyanurate insulation in the walls and ceilings. Finally we have an energy recovery ventilator (ERV) as part of the heating and cooling system to save energy that would otherwise be lost.
Also, I take a great deal of pride in the attention to detail and precision during construction and a well sealed home is one of the single most important aspects of energy efficiency.
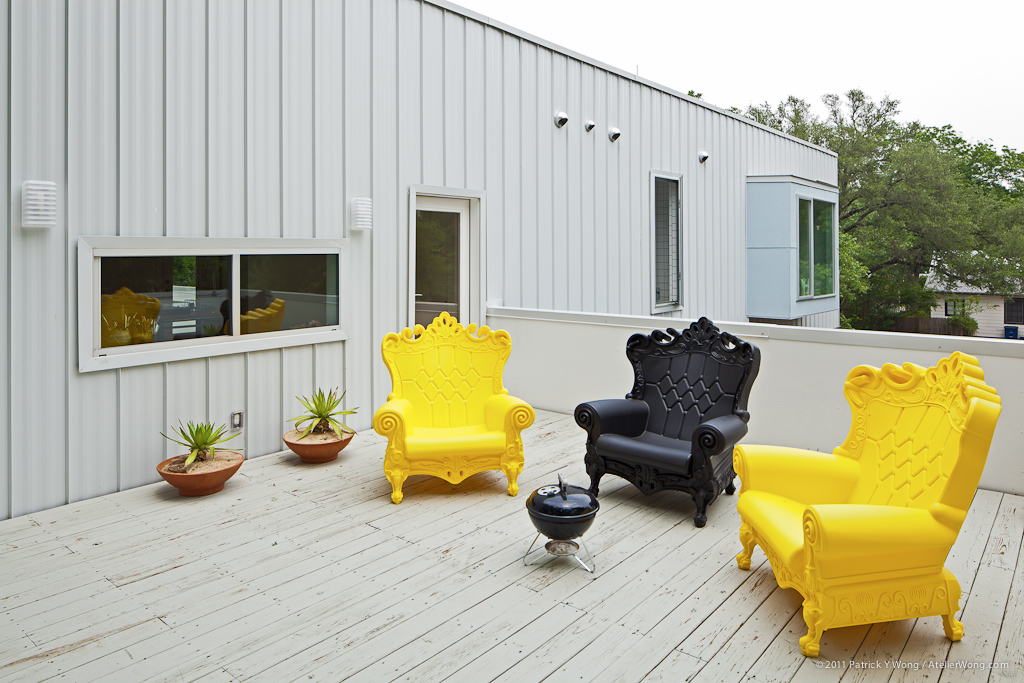
What should tour-goers be sure to keep their eye out for as they explore the home?
I’d be sure to check out both the north and south facing roof decks as well as the two large windows in the “box outs” in the master bedroom. The master bedroom porch is also a nice place to hang out and people watch.

