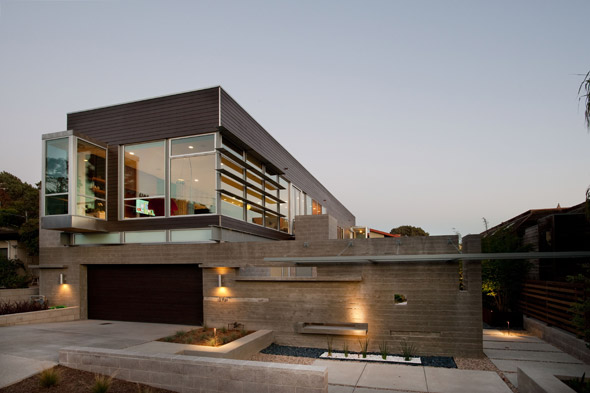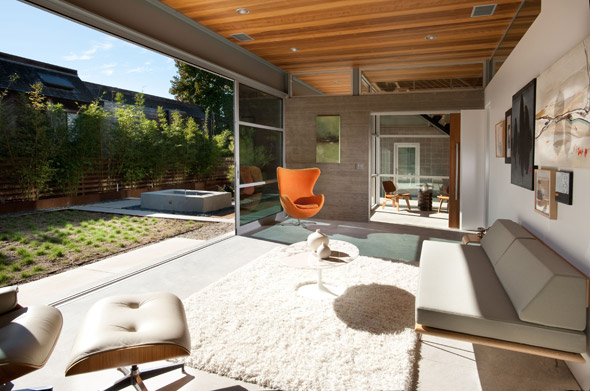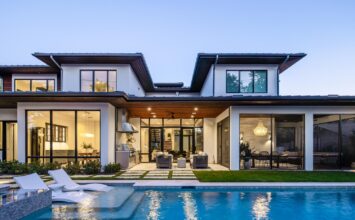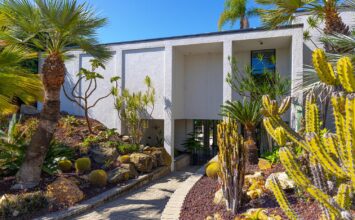Modern Home Tours is excited to host The San Diego Modern Home Tour in less than two weeks! As always, we like to give our readers a sneak peek at some of the homes that will appear on the upcoming tours and some insight from the minds behind the designs themselves. This week, we spoke with James Brown from Public Architecture and Planning. He was kind enough to share some thoughts about this property and modern architecture in general.
1. What’s one of the main features of this home that you think people should pay attention to the most?
The sequence of approach to the home is systematic and somewhat hermetic. The design of the home can be thought of as a series of interlocking spaces that become more and more contained as you proceed from the outer court to the upstairs living area. The entry to the house is flanked by two outdoor rooms, one merely covered with no walls, the other with sliding glass walls that can be opened up to allow the outdoors in. So there is a slow movement towards shelter in the sequencing. The compartmentalization ceases at the open roof deck where views to the estuary reward those who ascend the last flight of stairs. The home floats a bit above the ground which assists with the illusion that the site is larger than it really is.
2. The design of the home seems simplistic (maybe use the phrase “free from extraneous elements”), so how did you manage to decide which parts of the home you’d compartmentalize for a more cozy feel while giving other parts that more open feel?
The design and detailing of the home is clean and relatively unadorned. The walls meet the floors and ceilings quietly but exactly. A lot of work goes into these simple seeming connections! The composition does not derive its strength from the expense of its material choice, but from the way that these materials are employed. The ground floor rooms are extensions of the outdoor space and are communal rooms. The second floor living space is one room with access to a third story roof deck with expansive views of the estuary to the southwest.
3. I’ve noticed a real emphasis on blending the exterior of a property with the interior. What’s the inspiration behind this?
The lot was very small and we wanted to grasp onto what outdoor space opportunities that we could. At the same time the building was able to use what our unique Southern California climate allowed – rooms that are both (or neither) indoors and (nor) outdoors. We are fortunate to design for this locale and to be able to open our homes to the elements to the extent that we do. From this house you can sense the ocean – you can see it and smell it and feel it on your skin.
4. I would assume that, from the photos I’ve seen of the home, that lighting plays a big part in the design. How does both natural and artificial lighting play a part in the home?
We favor providing as much natural light, including direct sunlight, as we can. There are simple pull down shades to temper the sun during the hottest times of the day, but when you want that heat it is there. Nothing like reading a book on the weekends while sitting in the sun on the couch! The house was pushed to the northern extremes of the lot in order to allow the one room deep composition to gather sunlight and views to the south. All of the common rooms have sun access for a great part of the day.
5. Do you think there’s a signature trademark style, unique to you, that you try to include in each of your designs? If so, what would that be?
We are always in mutation stylistically and formally. Like artists, architects tend to pursue a line of inquiry that slowly changes over time. In the case of architecture it often takes several years for one composition to be designed and built, so the outwardly noticeable mutations of our work take more time to realize. Our work is considered modern, and we would not work in any other style – not enough time in our short careers to do anything else.
6. What place do you think contemporary architecture has in a city like San Diego?
The concept of regionalism is moving towards extinction. We are instantly aware of new and more efficient building systems, in new trends, in popular styles, in just about everything that comes down the pike – but now the turnpike is the blitz of information make available to us via the internet. Instantaneous communication allows us to innovate – and to emulate – to the extent that we are losing our cities individualism. On a macro scale it is leading to the “Disney”ization of local cultures around the world as self realization causes trepidation and a yearning for outside influences. Oh shoot, I am supposed to be talking about architecture! At least in architecture Regionalism can still be defined as how one responds to our unique climate. But on the whole, architects in San Diego are responding to and are competing with the best architecture in the world right now. This field specifically, the practice of architects as developers, is a realm where San Diego plays a leading role.
To see other projects by James Brown and Public Architecture and Planning, view their website here.










