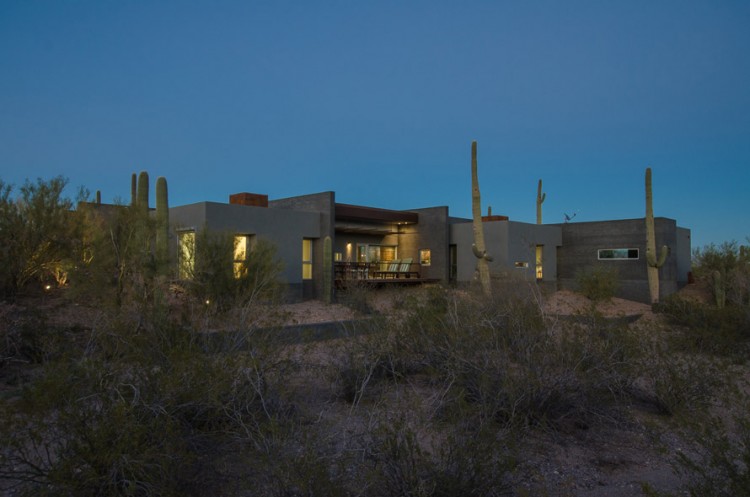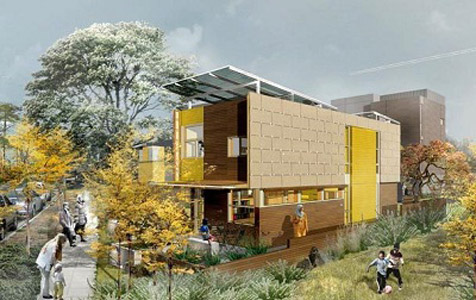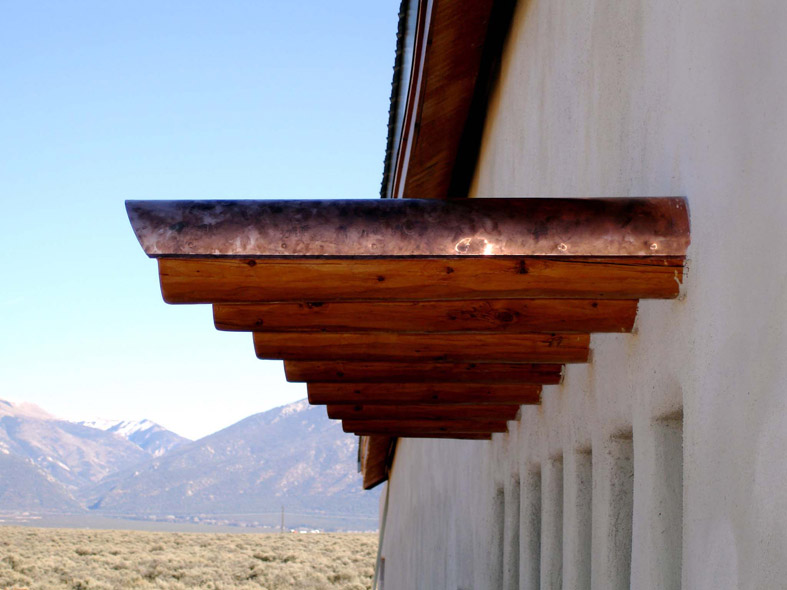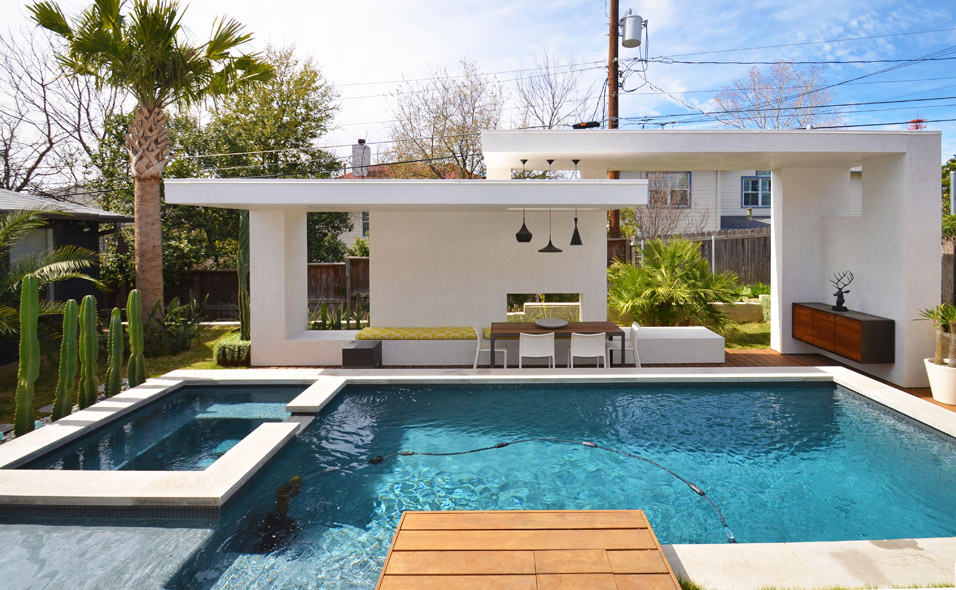
4715 West Kay T Drive | Tucson, AZ | 85745
Architecture by: Paul Weiner | DesignBuild Collaborative
Photography by: Liam Frederick Photography
Built 2013, 3-bedroom, 2-bathroom, 2400 square feet
Situated fairly high upon the Tucson Mountain’s Eastern alluvial flow, the terrain upon which the residence is set is gently falling towards the Santa Cruz River, defined to the South by a widely arching drainage, and richly populated by numerous saguaro, palo verde, barrel cacti, ocotillo, jojoba, and creosote. The site offers panoramic views of the Tucson Mountains to the West, and the Santa Catalina’s to the Northeast. These distant prospects are occasionally interrupted by power poles and neighboring structures, along with traffic along a lightly traveled road to the North. The formal , site based objectives were to anchor the structure into the existing geology, and to weave the owners programmed spaces into the existing hydrological flow and mature vegetation, while minimizing the perceived presence of the less desirable mid-field clutter.
The composition is anchored by a series of intentionally shaped and placed, emerging walls comprised of a crushed volcanic cinder (scoria) in a cement matrix oriented primarily North to South, that give rhythm to the formal sequence from East to West as viewed from the exterior and the spatial sequence and flow as experienced from within . These divisions work to differentiate the more public spaces from the private. Massing is developed to best protect the structure from late afternoon summer sun while concurrently exposing one to the full prospect of the drainage to the south and the expansive landscape to the Northeast . Additionally the enclosures refinement is rooted in a response to the arc of the drainage to the South. Held within the walls are floating horizontal roof planes, offering harboring shade which aid in the framing of distant views. Exterior spaces are captured under the broad overhangs and further defined by low retaining walls, dividing domestic outdoor space from the native landscape. By placing the residence above the edge of the drainage, the spatial experience throughout is characterized by a contrast between the enclosure of foreground vegetation to the North and an elevated prospect over the drainage to the South.

















