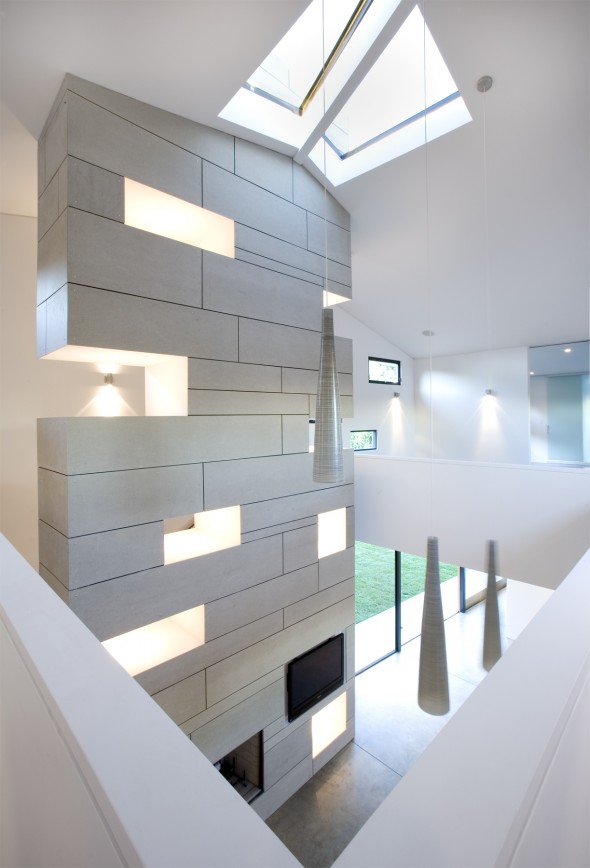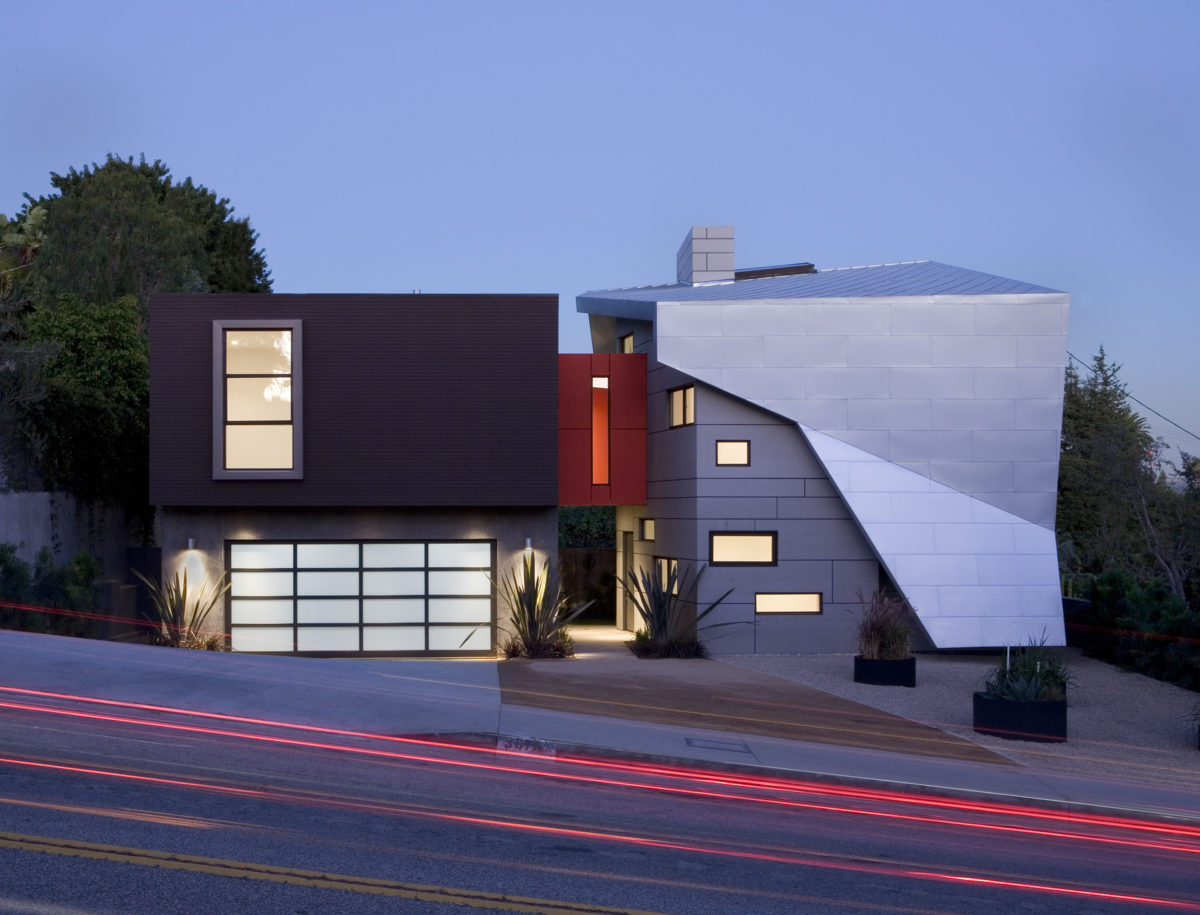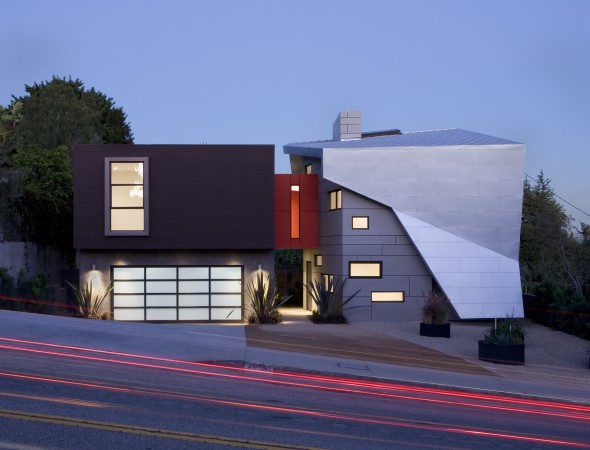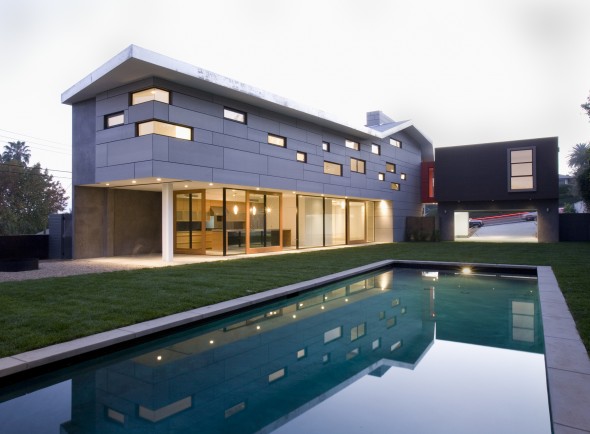We’re only a little over a week away from the Venice Modern Home Tour, so we wanted to give you a sneak-peek at one of the properties on the tour. This home was designed by multiple award-winning architect, Patrick Tighe, FAIA (“Fellow” of the American Institute of Architects). We were able to speak with the home’s listing agent, Brian Linder of The Value of Architecture, and get a more in-depth look at this unique Venice home.
1. What are some of the main features of the home that people should pay attention to?
A series of buildings are configured on a 10,000 square foot lot creating a protected inner courtyard. Folded planes define the roof and walls of the two-story main house. Strategically placed windows from views and perforate the building in a seemingly haphazard way. The pool house and guest wing offer restrained counterpoints in the form of modernist boxes mirroring each other at either end of the open outdoor space. Another key thing to notice is the stair tower that runs vertically through the middle of the home acts as a visual spine that connects all the spaces together.
2. What makes this property unique compared to other homes in Venice?

This home is unique in that it is very sculptural and playful – a cohesive architectural statement in a neighborhood of bland post-war homes. Even among unique architect-designed properties, this home stands out. From a (real estate) market perspective, this home is also quite unique: When the property was last on the market, it sold (02/13/2008) for a record-setting $2,625,000 – the highest price ever paid for a property in the Mar Vista neighborhood (90066 zip code). In fact, only two other homes have ever sold for more money in that neighborhood since then.
3. Has Venice embraced contemporary architecture or is it still an emerging trend? Is modernism the future style of Venice architecture or is there still some attachment to traditional style homes?
Venice is a hotbed of modern art and architecture with probably the largest concentration of modern homes in the city. I would say Venice has embraced modern architecture completely, and that is an evolved trend which will continue into the future.
4. The house appears to have such an open feel to it with a lot of natural light. What sort of potential do you think this creates for a future homeowner looking to decorate its interior?
When it comes to decorating this home, natural light and an open plan create many opportunities – and challenges – for interior design. The architecture demands a level of sophistication unnecessary in more average, generic properties. The architecture is so strong that you’re not going to be able to come in here with average, run-of-the-mill furniture. Not that it would all have to be “modern” to be compatible, but a successful interior design project will necessitate oversight by someone with a “good eye,” who can respond to the strong statement made by Patrick Tighe.
5. The property consists of a series of buildings that, together, form a private living environment. What was the motivation behind this and how does this add to the character of the property?
The architect has created a strong visual presence on the street, yet the front façade also forms a wall, as if the structure has its back to the street shielding the inner courtyard from the noise and traffic outside. The result is a private compound with walls of glass and views focused on the pool. On one hand, the architecture is very sculptural, but on the other hand, this fundamental site plan and building footprint is very functional. Occupants benefit from this sensitive treatment – children can play while adults lounge by the pool all while being protected by the architecture, safe from what lies outside the walls.
To see more residential projects and designs by Patrick Tighe and his firm, just go to their website here.










