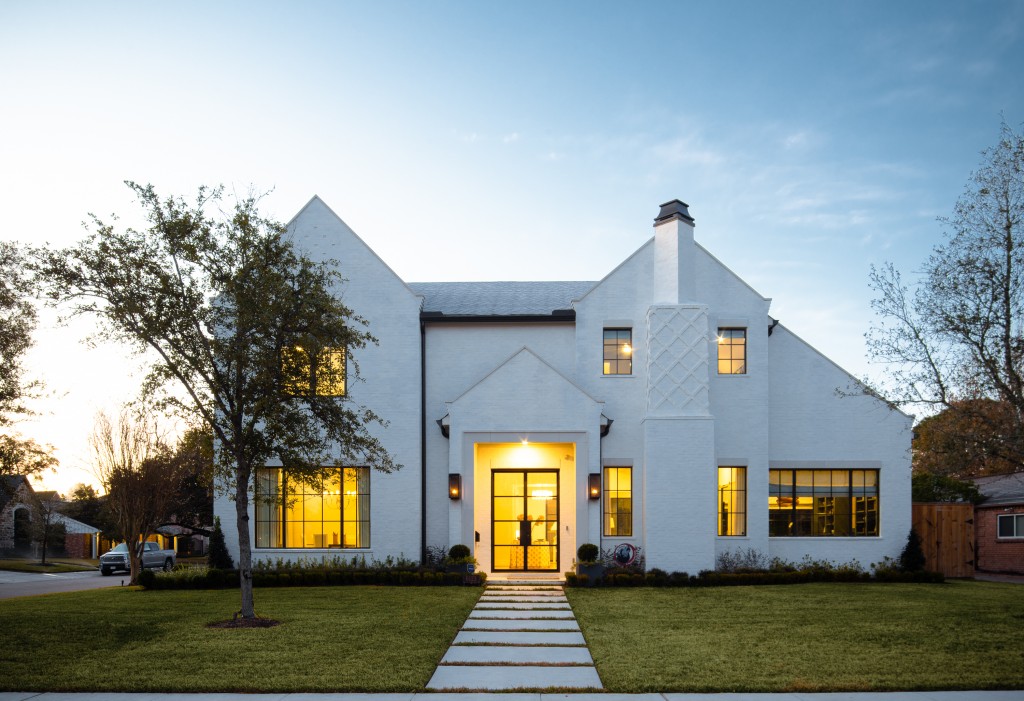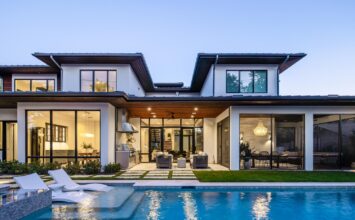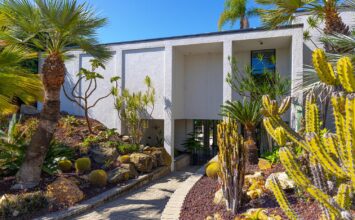This Briargrove custom home combines modern architecture and layout with traditional style and décor
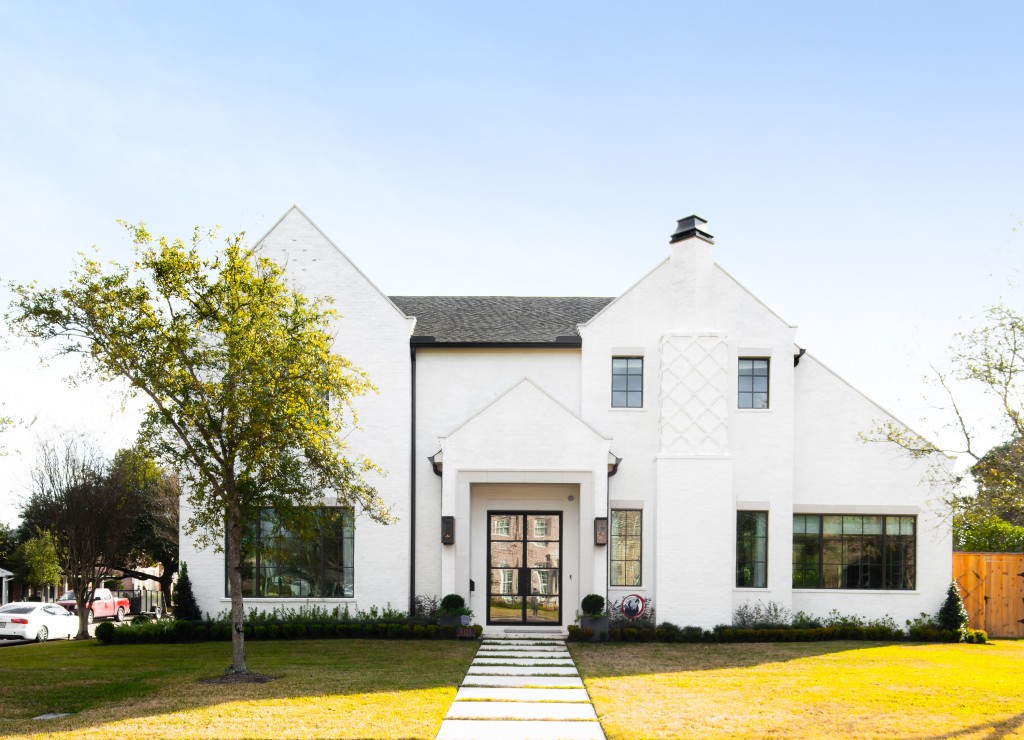
Timeless elegance was the term used when On Point Custom Homes first sat down with the clients to design their home. They lived on a corner lot in a home that had already been remodeled once, but the family had just grown by one more, and now they needed more room. Rather than searching for a new home in a new location, the family opted to stay put amongst their familiar, much-beloved surroundings and neighbors and do a complete teardown and rebuild.
The clients already had a pretty definitive style in mind. They wanted to live in a modern home but one with classic traditional touches; they wanted to stay blended with the neighborhood, not stick out like a sore thumb with a modern monstrosity. The owners love to entertain guests and needed many spaces to accommodate. On Point delivered a transitional home design that centers on family life but emphasizes the ability to entertain through a combination of formal and open concept spaces that blend contemporary with traditional.
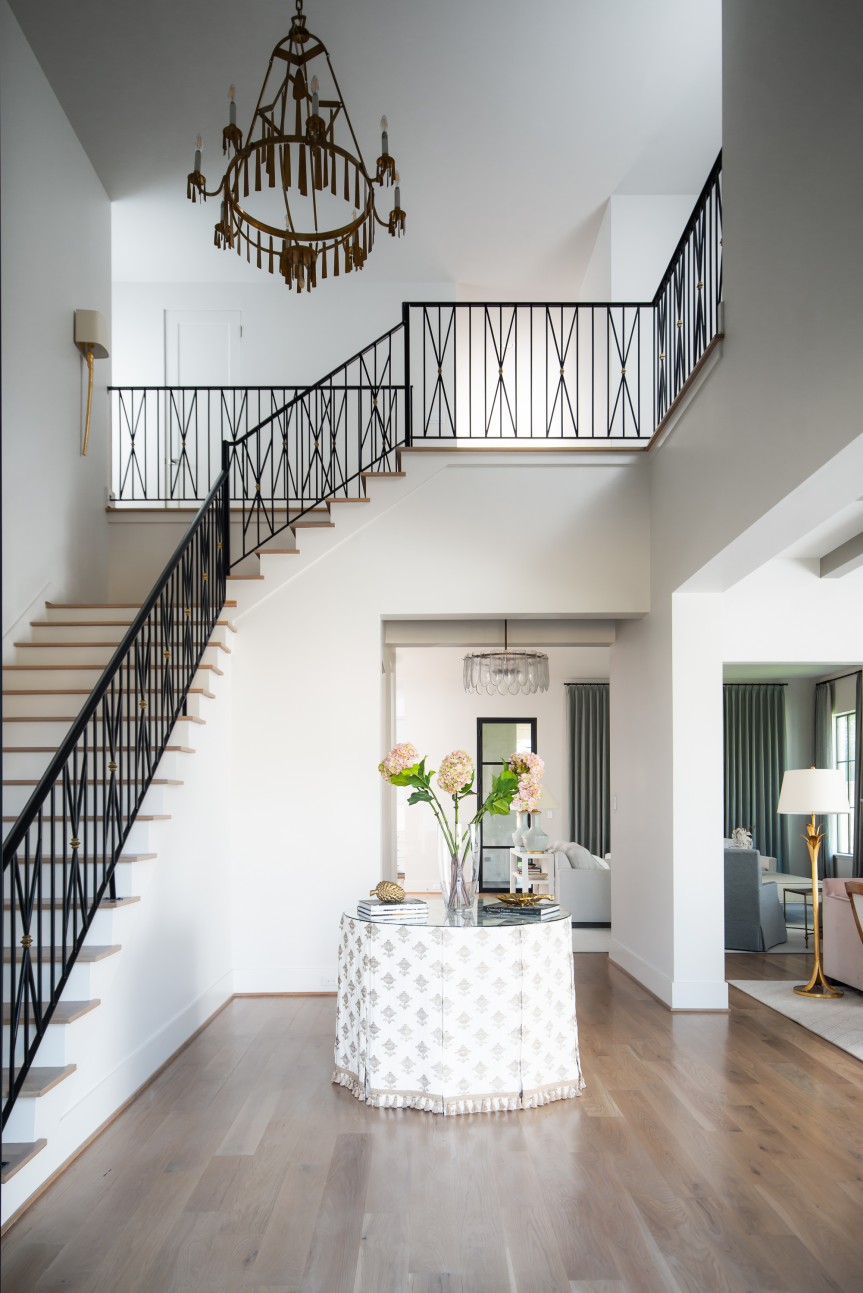
Guests are welcomed by large custom steel transparent doors that open to the foyer which greets visitors with 21’ ceilings, a grand staircase with custom iron railings, and a chandelier. Privacy from the street while maintaining an open flow was integral to the design. This is achieved by allowing a peek into the home from the street, but not seeing anything past the foyer. True hardwood white oak floors start here and run throughout the house.
Visitors will immediately notice as they step inside, the home has a definitive design theme and palette. Laura Weaver Interiors worked closely with the owners to complement their sensibilities and tastes. An array of beautiful lighting and hardware selections, and custom paint colors, stains and unique wallpaper create a fully personalized aesthetic and transitional design for the family. The finished product represents the epitome of true integration of interior design with selections and furnishings to create the perfect custom home.
Another modern design principle of the architecture is the use of large windows. On Point made sure to place a window wherever and whenever they could to maximize the natural light, something for which the corner lot became especially advantageous. RAM Windows are used throughout the home in every room on every wall.
From the foyer, guests can travel in any direction. To the right is the living room. This room is more formal than the adjacent family room. There is plenty of space to sit and converse around the gas fireplace. Decorative beams and a chandelier have been added to the ceiling, which drops to a generous 11’ once visitors leave the foyer.
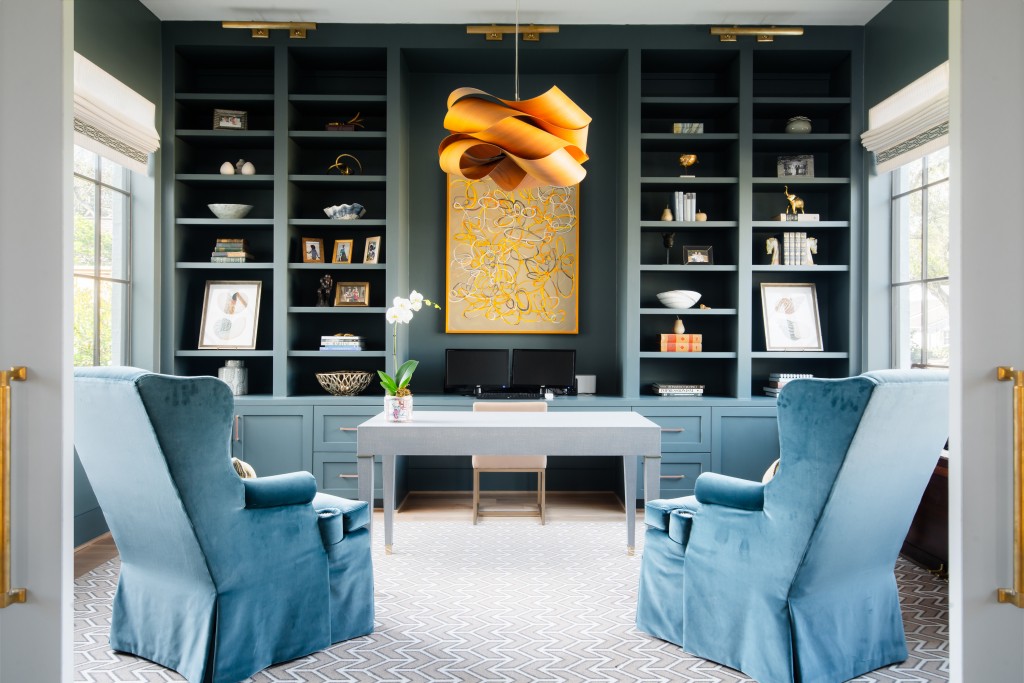
Connected to the living room, accessed through custom hanging barn doors with exposed hardware, is the study. This room is exquisite in detail and very functional as a private office space. The back wall is completely covered with built-in casework for tons of storage and family photos. Two comfortable armchairs face the desk, offering a formal setting for meetings. A beautiful light fixture made of thin strips of wood woven like a bow hangs above. This room is a slight extension from the rest of the house; as a result, windows are on both sides of the room, allowing views to both the front and back yards while working.
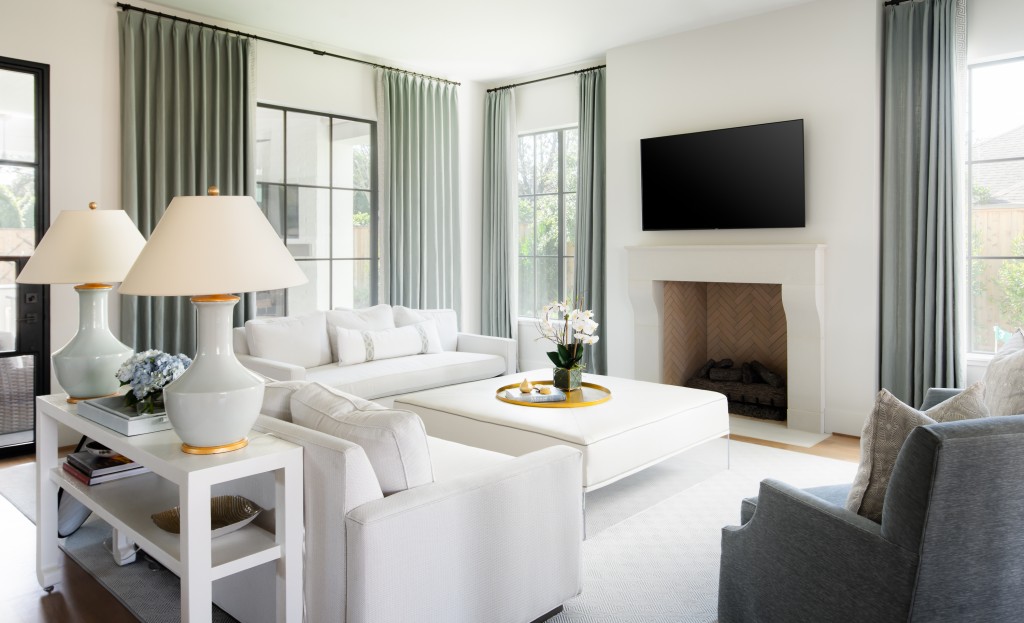
Back through the living room, visitors can head into the large open living space that combines the family room and kitchen. The family room space has more durable, easy-to-clean furniture to battle the heavy use of three children. Two sofas and two armchairs face the fireplace with mounted television above.
Adjacent to the family room is the kitchen, which includes many individual spaces. The large kitchen island is covered in beautiful butcher block countertop and serves really just one purpose: entertaining. The countertops are perfect for preparing food; a microwave and plenty of storage are found tucked underneath… But the space is really built for serving small family meals and snacks, or for guest to pull up a stool and chat with their hosts. Custom lighting above keeps the area well-lit after the sun sets. The rest of the kitchen features Calacatta marble countertops, white subway tile backsplash, custom Shaker style cabinets, top notch appliances, and a Rohl apron front sink. To the left of the island is a walk-in pantry and a breakfast nook table for the family’s informal meals.
Across from the kitchen island is the wet bar. This enclosed space features an actual bar (covered in Absolute Black Leather Granite countertop) with seating for four, and a full-service set-up with sink, tall wine fridge, beverage cooler, and plenty of cabinet space. The bar is open on both ends allowing pass through from one side to the other.
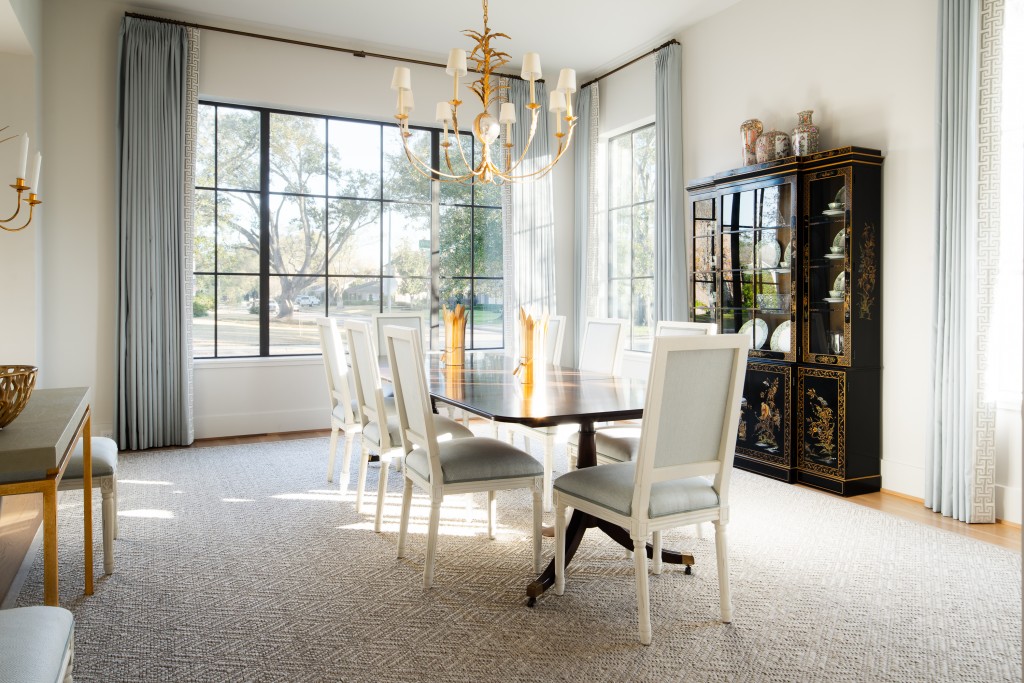
From the kitchen, guests walk through a short Butler’s pantry (with lots of cabinet and counter space and a custom light fixture) into the formal dining room. This room is bathed in natural light from the large windows on the two exterior facing walls. The table is elegant and seats eight. A beautiful antique cabinet showcases the family’s fine dining ware. For the nighttime meals, an elegant chandelier above provides the lighting. A doorway brings guest from the dining room back to the foyer, making a complete circle around the home… but there is more to explore.
Back to the family room, a large glass door provides access to the outdoor living space: a covered veranda with lounge and kitchen. The lounge space has plenty of comfortable places to sit and is anchored by the wood-burning fireplace with television above. A design feature worth pointing out is the mantle above the fireplace; it was created from a tree on the lot that was removed. The owners wanted to keep a memory of the tree in the space and have used it here.
The outdoor kitchen features all amenities including a built-in grill and large burner for cooking crawfish and crabs. Sunshades can be dropped to provide relief from the sun when needed. A casual dining area is located adjacent to the kitchen under a custom-built pergola. These three outdoor areas sit upon super smooth, polished concrete. The yard has plenty of space to add a pool; for now, it’s luscious turf and a putting green.
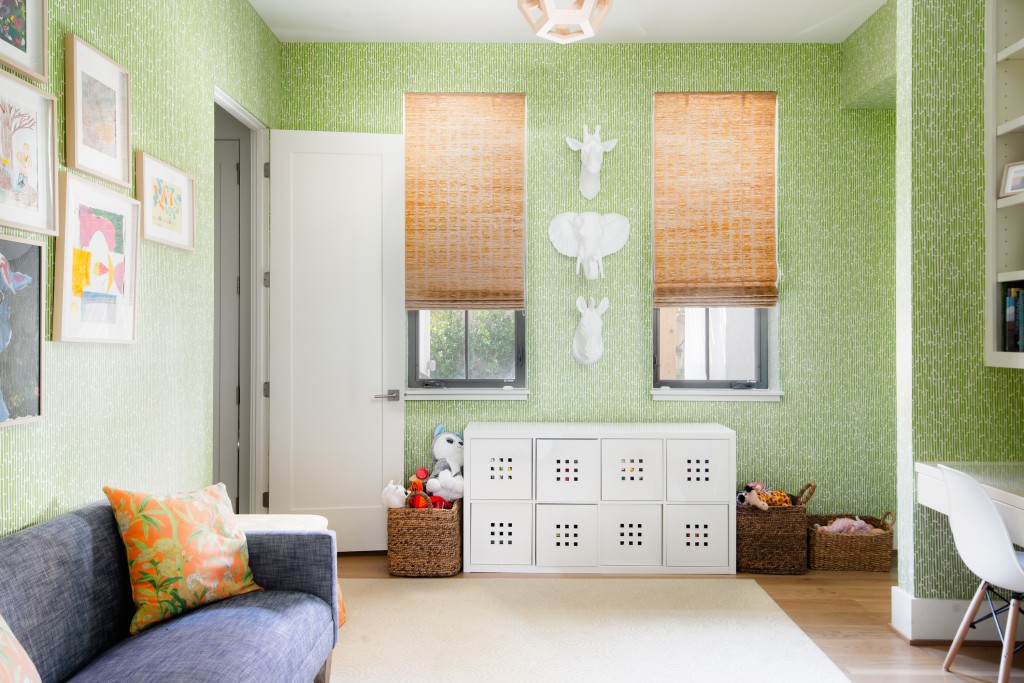
A single door off the outdoor kitchen gives immediate access to a full bathroom which provides easy relief for anyone enjoying the outside area. This full bathroom is connected to a small kids’ playroom, which keeps the younger ones close to the kitchen and central activity downstairs. It features a built-in desk, shelves, cubbies, small sofa, and some of the residents’ artwork on the walls.
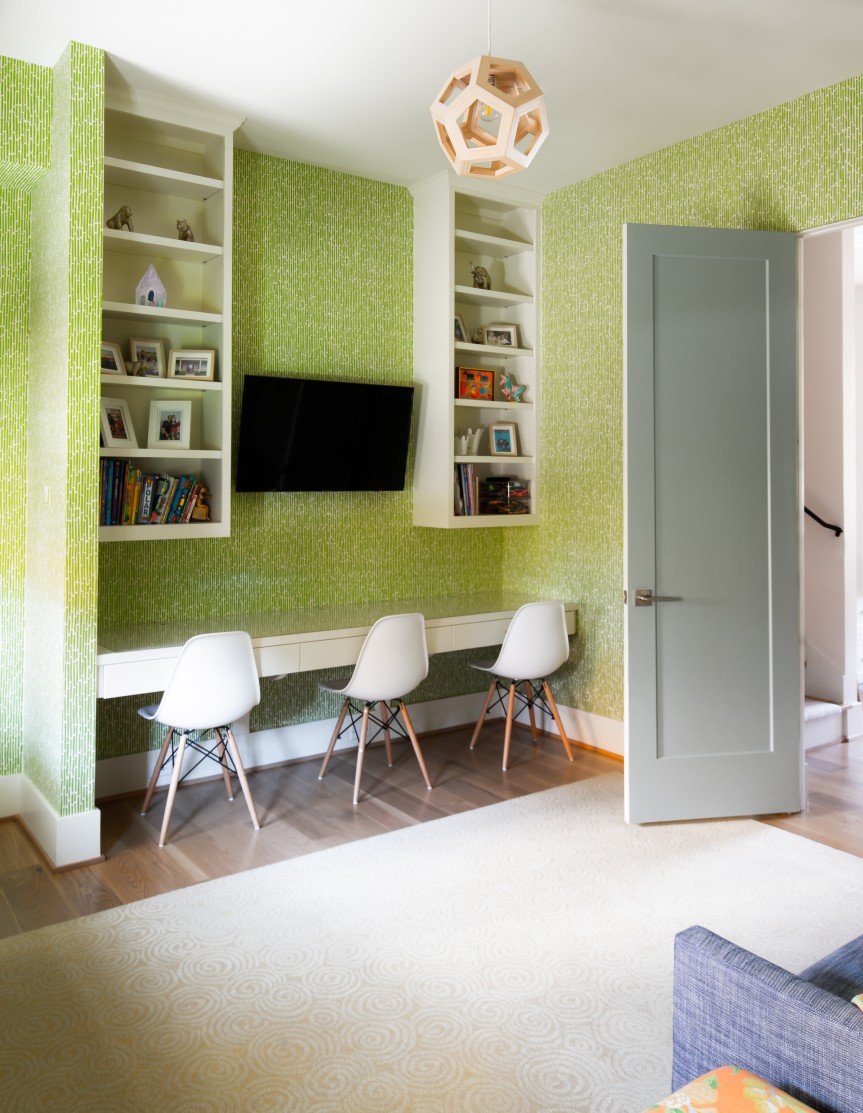
Out of this room visitors will see the family’s garage entrance, a mud room/drop zone, and a back staircase leading to the second floor; however, visitors are advised to head back to the foyer and take the grand staircase up.
The home’s first floor is entirely designed for entertaining, leaving the second floor for the family’s daily and personal routines. The second-floor layout places all the rooms around the perimeter of the home, leaving the center for a utility/laundry room and a linen closet. Some of the bedrooms’ closets and a bathroom are part of this center core, allowing plenty of exterior wall space for windows to let in the light.
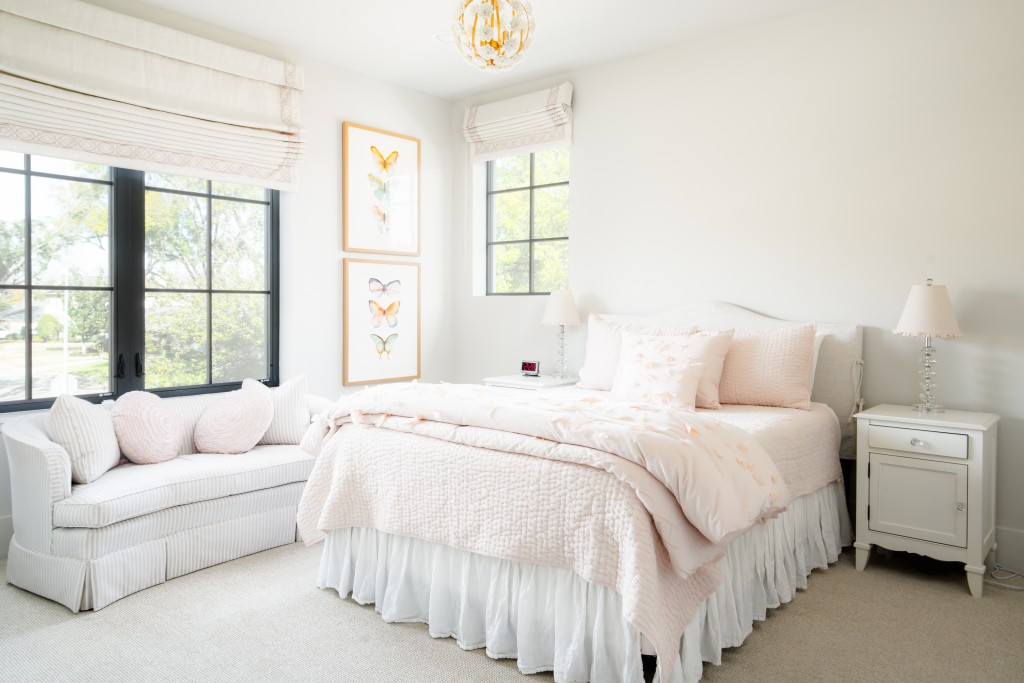
At the top of the stairs a small fitness room provides an exercise space close to the showers and away from the kids’ bedrooms, so no need to run to other areas of the home for the daily workout. On the other side of top floor, backtracking from the landing, visitors can check out two of the three children’s rooms. They are equitable in size and feature their own large closet space and shared access to a full bathroom.
Back toward the fitness room and further down the hall, this side of the home is dedicated to the master suite. The bedroom is large, spacious, and kept free of clutter and unnecessary furniture thanks to the giant walk in closet. There is a luxurious bed, two nightstands, and a small coffee bar in the room, the latter of which is hidden from view when the bedroom door is open. The vaulted ceilings hold a decorative chandelier above.
From the bedroom, visitors can pass through the doorway (which uses a kerf jamb to appear seamless, sans molding) into the master bathroom. Calacatta marble is used again here on the countertops and on the floor in a herring bone pattern. His and hers vanities sit opposite each other to provide plenty of private space for the morning routine. Next to the vanities, a free-standing tub and the large shower also lie across from each other. The lavatory is enclosed in its own space next to the shower for ultimate privacy. The master bathroom is actually sandwiched in-between the bedroom and the gloriously large walk-in closet, which features an abundance of storage, drawers, and mirrors to make getting ready in the morning a breeze.
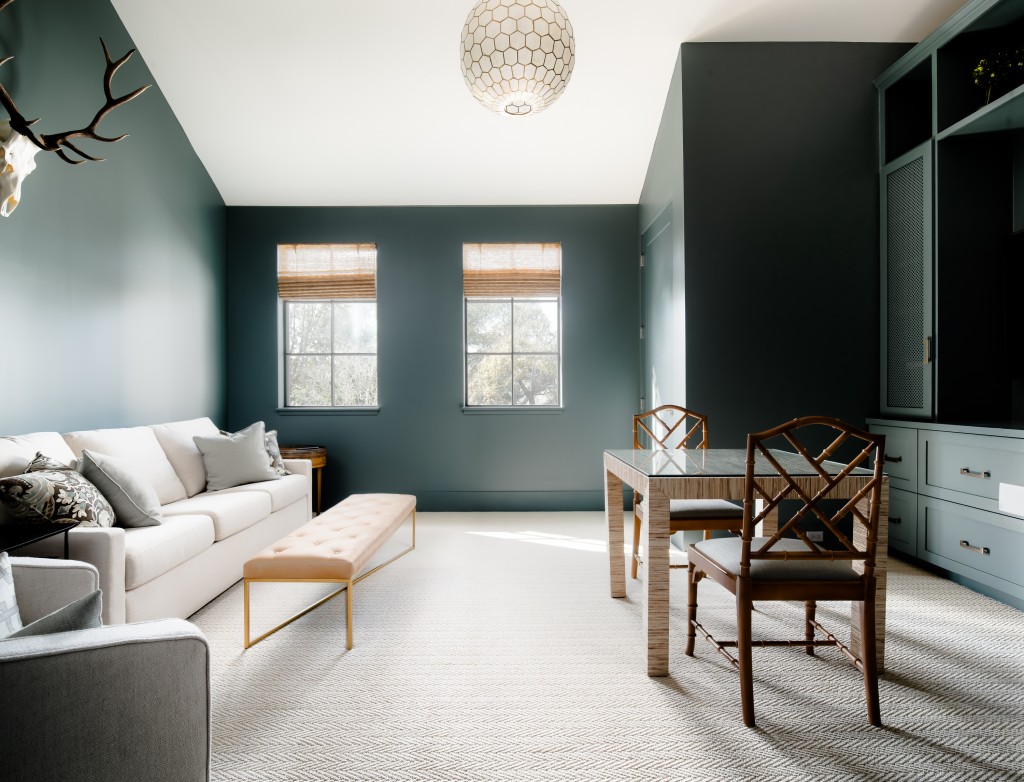
Back out to the main hallway, continuing around the perimeter, we come to the rear staircase and the game room. As the kids get older, they may use this room for video games and movies with friends. For now, there is a welcoming sofa, small table, custom built-in casework, television, and a small coffee bar. This room is equipped with its own full bath and small walk-in closet, making it suitable as a future guest room.
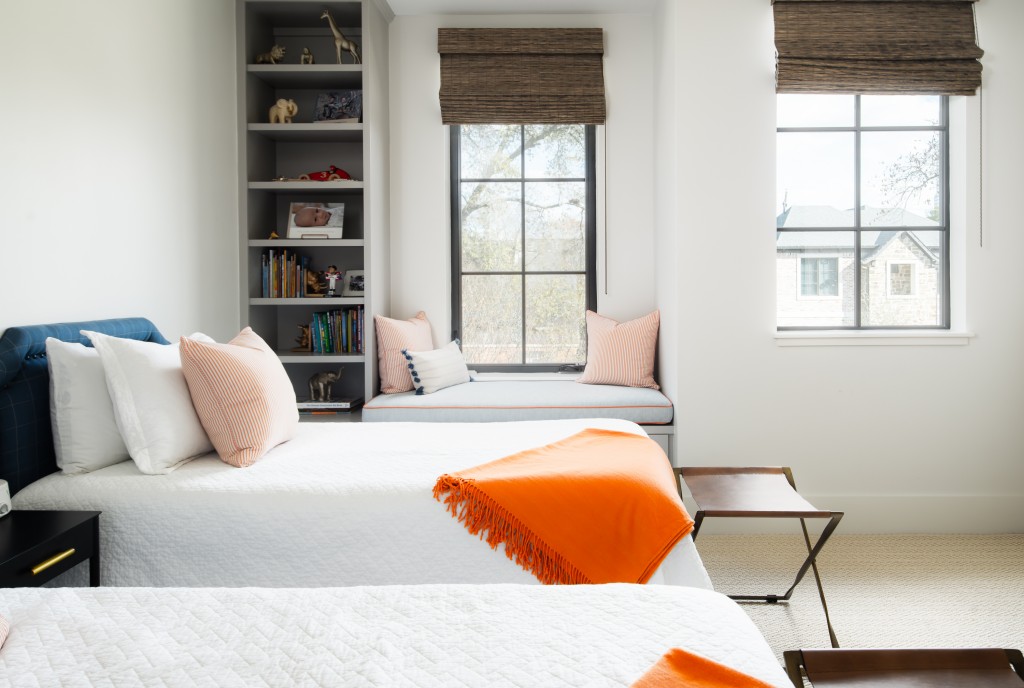
The final room upstairs is for the young man of the house. Slightly larger in size (by about a foot), it also features a large closet space, and a private full bath.
One final feature at the back of the home is the lift closet that was built for a future elevator, which will allow the owners to age in place – a very modern trend.
A grand design that fits the needs of a growing family who loves to entertain, this family home features over 6,000 sq ft of formal and everyday living spaces that are packed with amenities. Custom selections and furnishings throughout create a personalized space with effortless design. On Point Custom Homes’ project in Briargrove is a true marriage of contemporary spaces and traditional design.
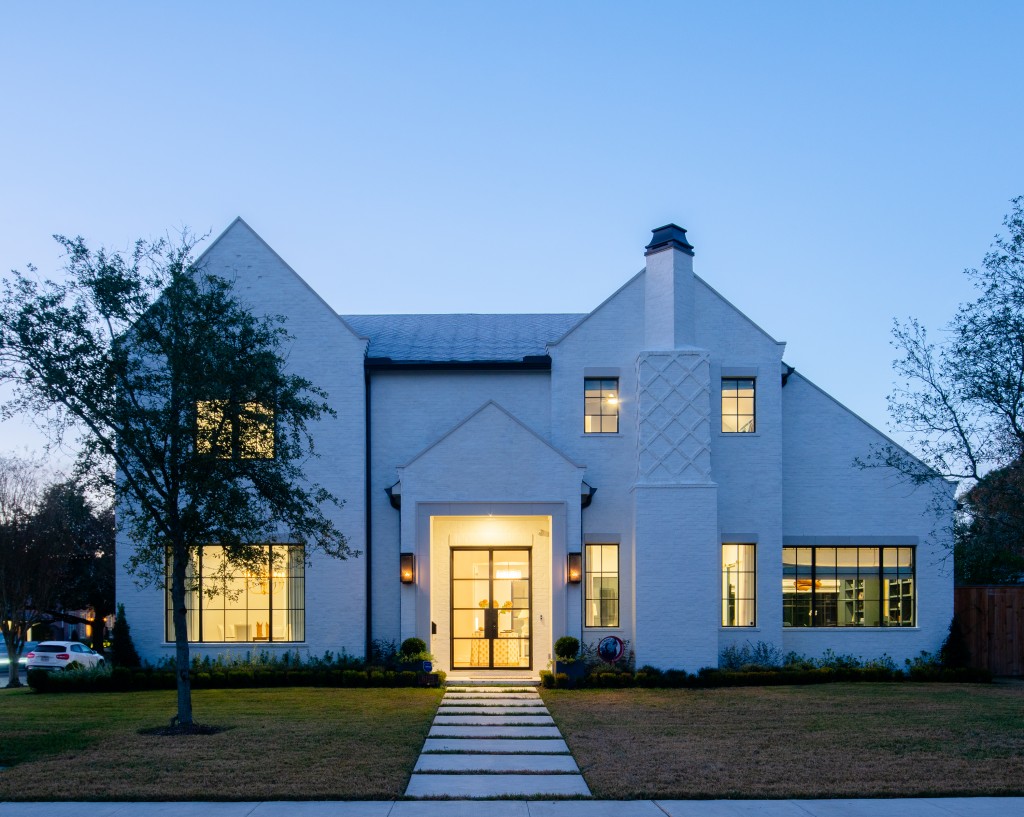
On Point Custom Homes
Based in: Houston, TX
Interior Design: Laura Weaver Interiors
Photo credit: Jonathan Calvert
Project neighborhood: Briargrove
Number of Bedrooms: 5
Number of Bathrooms: 5.5
Approximate Square Footage: 6,015
Year built: 2019
Windows: RAM Windows
Appliances: Wolf, Sub-Zero
Sink: Rohl
Backsplash: Cotswold Bianco Glossy
Front Door: Durango Door
Paint colors: White Dove, Paloma Grey, Fieldstone, Classic Gray, Boothbay Grey
Countertops: Butcher Block and Calacatta Marble in Kitchen;
-Absolute Black Leather Granite in Bar;
-Calacatta Marble in Butler’s Pantry and Master Bath
Chandeliers and Lights
Foyer: Natalie Large Chandelier in Natural Bras
Living Room: Noir King Chandelier
Study: Link Suspension Light by Ray Power from LZF
Kitchen Island Lights: Goodman Large Hanging Lamp in Bronze
Dining Room: Gramercy Large Chandelier in Gilded Iron
Kitchen Nook: Pescadero Tiered Chandelier
Playroom: Crate & Barrel Wood Geometric Pendant Light
Master Bedroom: John-Richard Collection9-Light Frosted Glass Chandelier
Master Bathroom: Morris Small Lantern
Game Room: Capiz Honeycomb Chandelier
