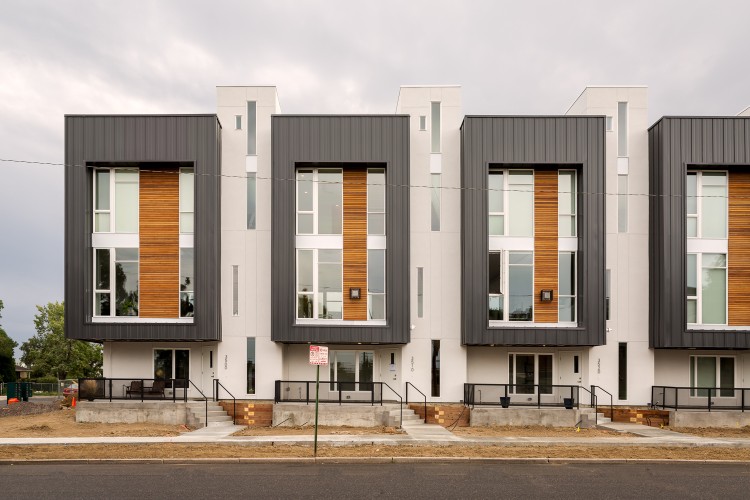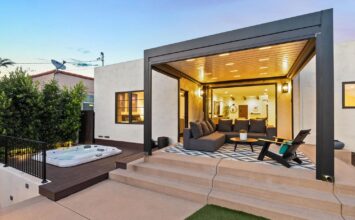Benefiting

With thanks to

DATE: Saturday, October 25, 2014
TIME: 11:00am – 4:00pm
COST: $20 Online in advance, $25 Day of
LOCATION: A link to the tour homes’ locations will be posted here
TRANSPORTATION: Self-driving, Self-paced
Advance tickets are on sale through FRIDAY, October 24 AT 8:00 PM for $20 each. Tickets purchased after that time MUST be purchased at any of the tour homes beginning at 11:00 am on October 25 for $25 each. Children 12 and under are free.
Tickets get you into all homes on the tour.
Advance tickets WILL NOT BE MAILED. You MUST pick up your advance tickets at any of the WILL CALL locations on the day of the tour (October 25, 2014) beginning at 11:00 am. Please note that for the 2014 Denver Tour, ALL HOMES ARE WILL CALL, meaning you can pick up your wristbands at any tour home starting at 11 am.
Featured Homes
3431 Quivas St. WILL-CALL
Architect: Mike Moore – Tres Birds Workshop
The sun informed all of our architecture and construction decisions on this new family home. Utilizing computer-generated energy modeling as a design tool, we built this home to produce as much energy as it consumes through the use of solar thermal heating, photovoltaic on-site energy production, R-9 fiberglass windows, and highly insulated mass walls. A green roofing system was implemented on the balcony level to help maintain even temperature control. The structure is given shape using a reclaimed steel main frame and recovered bricks from demolished Denver buildings. Interior finishes include high school bleacher wood, beetle kill pine, and a remarkable rosewood column. This home was designed with comfort and efficiency in mind; the heating and cooling systems can be modified via remote control, allowing the homeowners to monitor their energy usage.



2601 S. Vine St. – WILL CALL
Architect: Michael Knorr Architect
On a city lot near Denver University, this home has access to many urban amenities. The open plan is organized around a great room with dramatic fireplace wall. The focal point is an outdoor room with gas fire pit, visible from all the major rooms. The kitchen is bright and open. With walk-in pantry, it is a cook’s dream. A main floor master suite also opens to the outdoor room, which provides a quiet oasis in the heart of the city. A finished basement with 10′ ceilings provides numerous options: an entertainment area, nanny’s quarters, or in-law suite. 2601 Vine is great for entertaining but planned for privacy.



3510 W. 18th Ave. – WILL CALL
Architect: Brad Tomacek, Studio HT
FRAMEWORK at Sloan’s Lake are ultra modern, LEED for Homes townhomes featuring the best views in Sloan’s Lake, Mountain, Lake, and City Views; Unique, private, central courtyard amenity urban garden not found anywhere else in market. Fantastic, bright architectural design with lots of skylighting and open-to-belows





3515 Delgany St. – WILL CALL
Design and Construction: Matt Davis, Peak1 Enterprises
This home is located in the River North neighborhood near downtown Denver. Its vertical form combines ribbed metal and stained wood siding and blends well with the industrial architecture of the surrounding buildings. Saving energy is a priority for the owners so efficient materials and construction methods were used.













