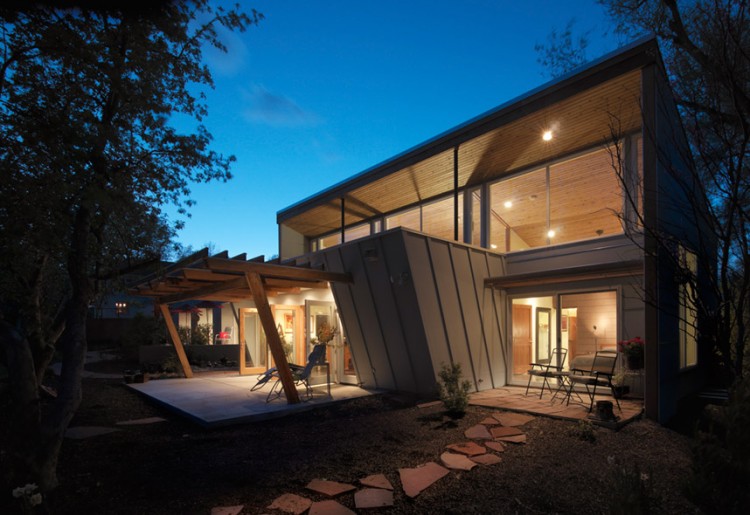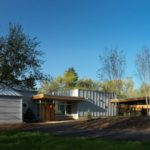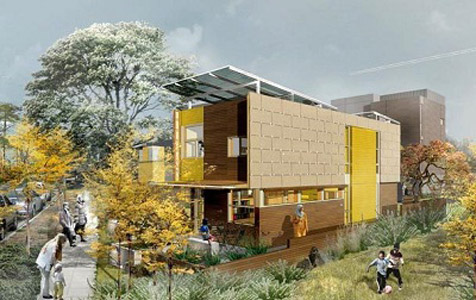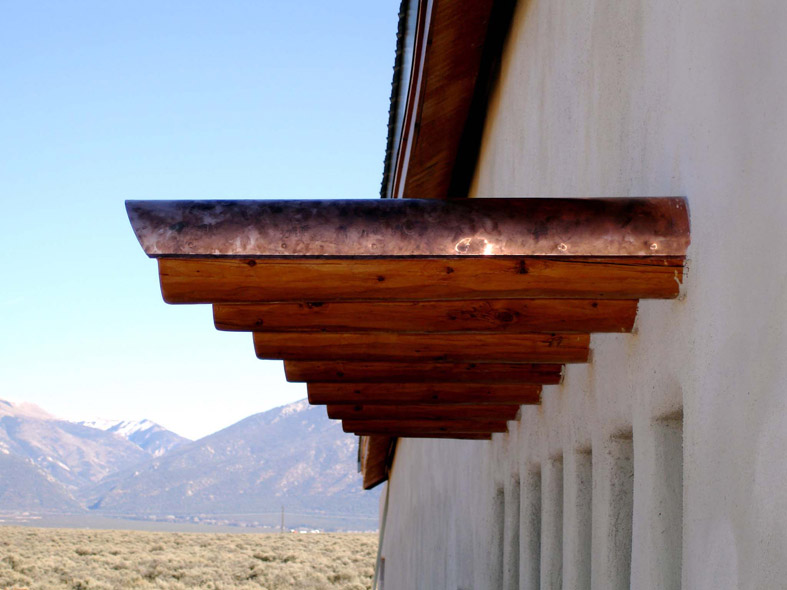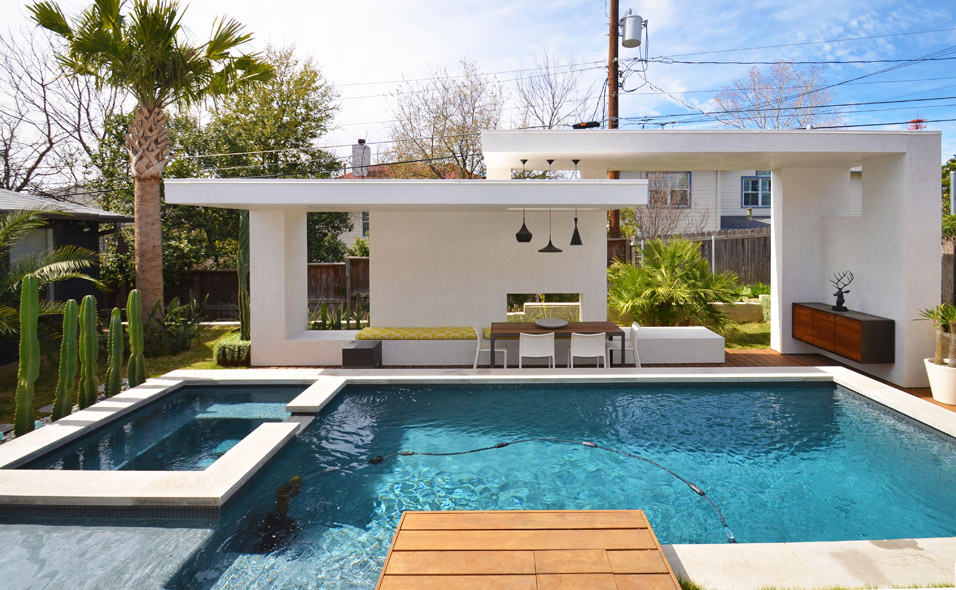The Orchard House
9220 W. 20th Avenue | Denver, CO | 80215
Architect: Newman Architecture
Built 2007; 3-bedroom, 3-bath, 2800 square feet
The family building Orchard House wanted their home built small, smart and green. Small because their 3 teenage children were leaving soon for college. Smart because they had limited means and high building performance expectations. And green for the good of the environment – and to save them money on energy use.
The resulting design fulfills all three goals.
The house is composed of three simple volumes with a metal roof that suggests the early Colorado farm houses that stood in the fruit tree orchards that once covered this area of Denver.
The home divides the 1 acre site into an entry motor court and a private south facing garden. Both outside areas connect visually and physically through the glass entry foyer positioned on the site’s central north-south axis. Along this primary axis, irrigation channels and ponds are integrated into the home’s gardens.
The home’s design maximizes outdoor connections, cross ventilation and passive solar exposure. Arrayed along an east-west axis, the children’s bedroom wing flanks the entry foyer to the west and the loft-like living/master bedroom wing to the east. The home is essentially six principal south facing rooms with their own outdoor patios linked by exterior and interior circulation.
The home’s interior continues the theme of indoor-outdoor connections with rooms full of natural daylight reaching over 75% of the interior. A cedar ceiling accentuates the shed roof that covers the living and master bedroom wing. Dark stained concrete floors ground the tall room volumes. South facing glass doors and clerestory windows allow winter sunlight to warm both the floor and the honed concrete masonry mass wall that helps heat the living space.
Orchard House won the 2010 AIA Colorado Honor Award for Design Excellence.
