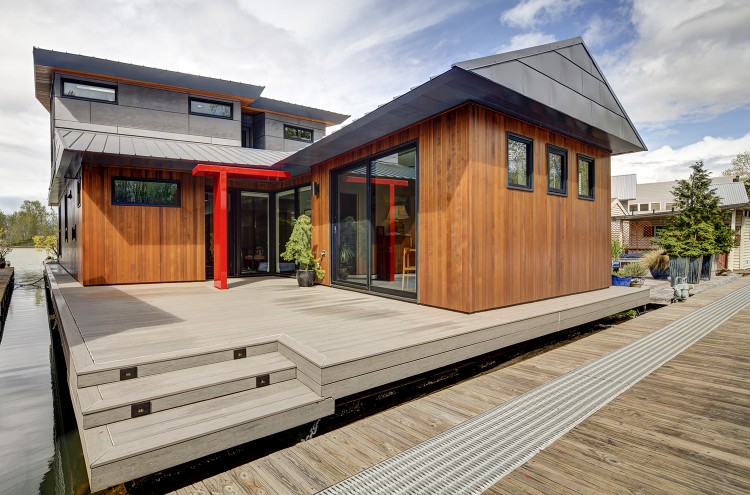
Ahoy! At this weekend’s Portland Modern Home Tour, tour-goers will have the chance to climb aboard the Holtz floating home, which resides atop the Willamette River. The two-story home, replete with exterior balconies and decks, is dynamically laid out to capture the stunning views downriver toward downtown Portland as well as upriver. Strengthening its connection with nature are the home’s many sustainable features, including a geo-thermal heat pump heating & cooling system and a 10 KV photo-voltaic rooftop system.
The floating home experience is undoubtedly unique. The dense, urban feel of marina living is counterbalanced by the tranquility of nature and separation from the city. To answer our many questions about the home, we sat down with architect Philip Sydnor of Integrate Architecture & Planning, who talked with us about his work both on-water and on-land.
Q&A w/ Philip Sydnor, Integrate Architecture & Planning
You founded your architecture firm, Integrate Architecture & Planning, in 2006. What’s the philosophy behind your firm?
I believe that architecture is the coming together of needs, ideas and people, all focused on a single goal: a built form. Communication is the most important part of a successful architecture project. Through strong collaboration and effective communication, Integrate provides custom solutions focused on client needs, project goals and the ease and efficiency with which the contractor can execute that built form.
Your design portfolio includes quite a few river or water homes. How did you first come to design floating homes?
The second project I took on when I started moonlighting was a remodel to a floating home. I was not at all familiar with floating homes at the time, so I got a quick and hands-on introduction. Since opening Integrate in 2006, I have worked on over 100 projects, and 15 of those projects are floating home projects, both remodels and new construction. Water related projects are a great fit for me. I grew up on the Patuxent River in Maryland and spent a lot of time on the Mississippi River levee in New Orleans, and now I live in Portland at the intersection of two major rivers. There is just an innate connection for me with any project on the water.

As a southern transplant, do you think your southern roots have informed your aesthetic?
I am originally from southern Maryland where I grew up in an historic colonial town called Lower Marlboro. I went to architecture school in New Orleans and settled in Portland in 2001. I believe many of the older building forms I grew up around in Maryland and lived with in New Orleans have heavily affected my aesthetic. I have a deep appreciation for older structures, both rural and urban, whose forms and detailing were designed as a result of their setting, purpose, and environment.
In your experience, what are some of the perks to living on a floating home over the traditional landed home? What are some of the challenges?
One challenge of a floating home is access from land. Cars cannot directly access the home, so shuttling from the parking lot to the home and back can be a challenge. However, access by boat is possible and this leads to homeowners using the river and spending more time interacting with the water. It also results in a tight knit community where everyone has daily personal interactions with one another, and they’re walking a lot!
The marina feels very urban in that it is dense — homes are often as close as 10′ from each other, and privacy can be challenging. That urban feel is counterbalanced by the strong connection to nature, the tranquil setting, and the separation from the city that the river affords.

What drew you to Portland, and how does the work you do reflect the larger Portland modern design scene?
I was drawn to Portland for many of the reasons other people move here in their twenties: a progressive city surrounded by beautiful wilderness, and an open-minded and creative culture. After almost 15 years here, I have grown to appreciate the individual neighborhoods in Portland. I’m interested in their histories and invested in their continued growth.
At this point in my career, I am focused on projects that have a positive influence on their surrounding neighborhoods and will be appreciated by the communities with whom they share space. I also strive to create work that is fun to look at and experience. The roof is typically at the forefront of my designs and may be the most significant area of diversion from a lot of Northwest modern architecture. Every building needs a roof, and I tend to emphasize that design element. Particularly in this environment, I think it makes sense to celebrate the need and come up with a roof design which is engaging and also sheltering.

What are some features of the Holtz home that tour-goers should be sure to keep an eye out for?
Overall layout and the relationship of the home to both the water and the walkway which is shared by the moorage and which all members of the floating home community use on a daily basis.
Get your tickets to the Portland Modern Home Tour here!








