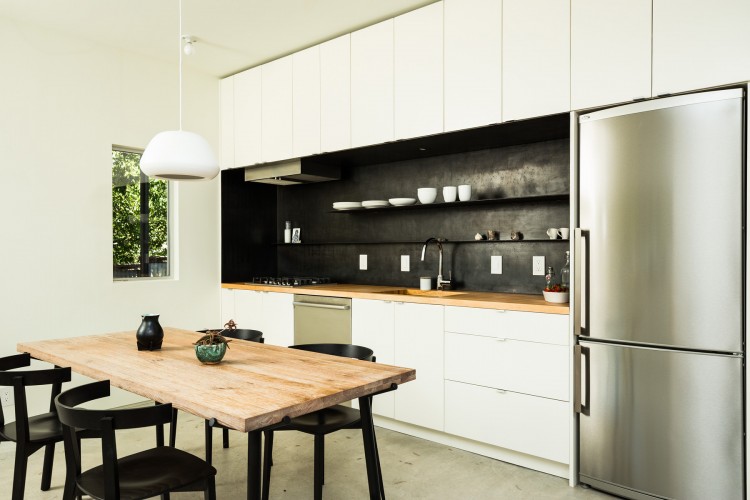
If you call yourself an Austinite, or are a tourist with a keen eye, you’re likely familiar with the city’s historic moonlit towers. This unique urban artifact – once popular in the late 19th century in cities across the US and Europe, Austin is now the only city in the known world to still use these illuminating structures – the moontower provides a thematic link across the diverse neighborhoods of central Austin.
It also provided the inspiration for Moontower, a construction-savvy design-build firm. With the Austin Modern Home Tour right around the corner (on Saturday, March 5), we took a moment to chat with one of Moontower’s co-founders, Frank Farkash. Moontower – an official sponsor of this year’s tour – is also offering up one of its homes for tour-goers to enjoy. With just 1,100 square feet, this warm and minimalistic East Austin gem was designed with a simple palette and utilizes exposed plywood and structural elements, blackened steel, clear sealed cedar and pine, and up-and-out window and door views.
Q&A w/ Frank Farkash, Moontower
You’re a co-founder of Moontower, a construction-savvy firm based out of Austin. What led you to found Moontower, and what is its guiding philosophy?
Moontower was founded out of a desire to work among friends while making Austin a better place one building at a time. Our guiding philosophy is that we can accomplish more together. It started as a simple concept with three founders who saw strengths in each other that we lacked individually. Now it’s a service for clients going beyond traditional general contracting and architecture roles to something that is more comprehensive, coordinated, and fluid.

I’ve read that the name of your company is a nod to the moontower, a feature of urban design that can be found all over Austin. How would you describe Austin’s architectural scene, and why was it the ideal city for your firm?
Our name is directly inspired by the historic Moonlight Towers dotting central Austin’s neighborhoods.
The architectural scene is becoming more progressive as the city grows and has a larger population of folks from both the rest of Texas and the coasts. We think the collaborative spirit and exchange of ideas possible with a larger Austin is one of the most exciting parts of working here… our other favorite aspect is the city’s attitude towards comfort, utility and straightforwardness that lingers from it’s smaller town past that appealed to us to make Austin home.

You’ve said that you like to create at the intersection of design and construction. What exactly does that mean and how does that play out in your residential projects?
I think to make places with more soul and relevance for our clients we look to connect through conversation and personal understanding to better solve their problems… in order to speak to the consequences of the ideas that clients are dreaming of, we have to comprehensively consider questions of design, construction, lifestyle and value.
With every single thing we suggest, discuss, or draw for our clients we want to be very thoughtful and efficient – knowing as much as possible about the necessities to complete home is what we strive to do… so we need to position our team where many disciplines overlap to be the most effective, it’s our creative cockpit.
What I think we mean by working “at the intersection” is leveraging our joint experience in design and construction to find solutions for our clients. Our process recognizes that design and construction are two sides of the same coin, and we need to constantly be learning in each discipline in order to be more creative and capable for our clients.

Part of Moontower’s mission is embracing a “neighborly collaborative spirit.” How do your designs and your design-process reflect this community-awareness?
Our primary community is the team it takes to make a building happen. We rely on the full network of people involved in design and construction to realize projects. In our ideal project, there is no “hand off,” the design evolves throughout construction to better respond to client or trade needs. We are all in it together, everyone has an interest in a successful project and that’s a great way to start a community. Once built our projects often contribute to an existing neighborhood improving and complementing an existing aesthetic and functionally improving families ability to live in their space.

One of your homes — 806 Lincoln Street — will be featured on the upcoming tour. What features of the home should tour-goers be sure to keep their eyes out for?
Keep an eye out for a variety of built in millwork pieces that helped save space. Also, look out for our site glazed windows that bring light into interior spaces that would otherwise be artificially lit. In the same vein we provided an interesting balance of small windows and large areas of polygal to provide plenty of natural light in each space while limiting views of your fellow small lot neighbors.








