This friendly neighbor home is modern, spaciously cozy, and nestled perfectly into its surroundings
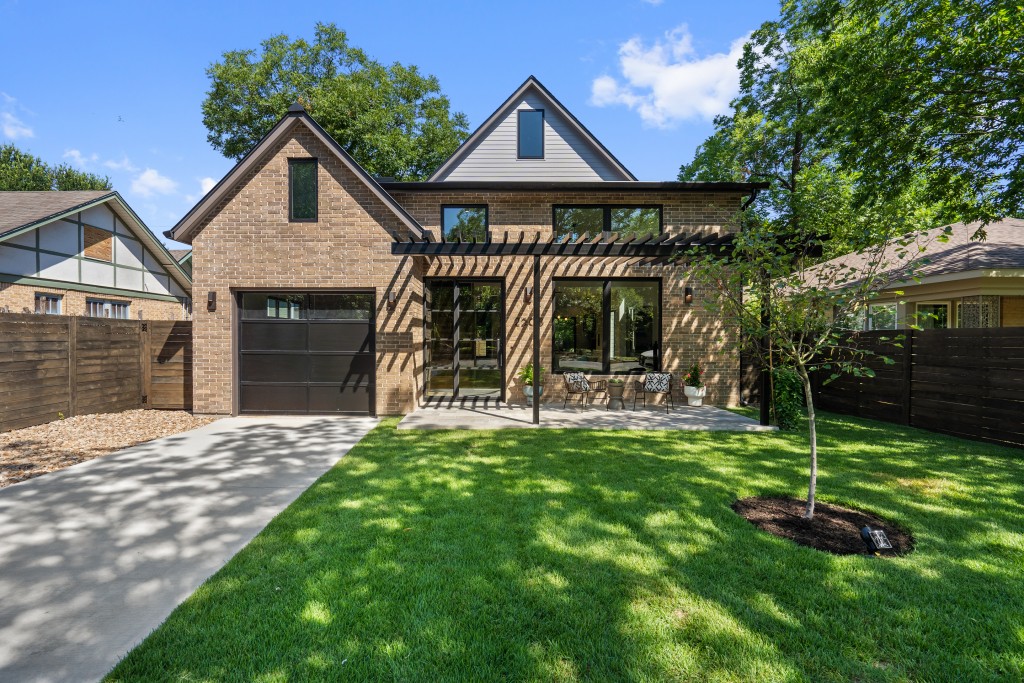
Studio Momentum Architects collaborated with A.R. Lucas Construction to design and build a speculative home in the Bouldin Creek neighborhood of Austin, Texas. This historic neighborhood is filled with charming two-story homes with brick exteriors, street facing front doors, and small, intimate front porches. From the start, the goal was to match scale and proportion of the surrounding homes, while maximizing the allowable space and size within the structure. The final result features ample day lighting, a private courtyard, outdoor kitchen, pool, habitable attic space, and a private roof deck with a view of downtown Austin.
As visitors approach the house, they are greeted with a welcoming front lawn, one-car garage, and a façade of brick and glass. The Eastward facing front porch is covered by a trellis that provides year-round shade on those hot Texas days, especially in the sunny mornings.
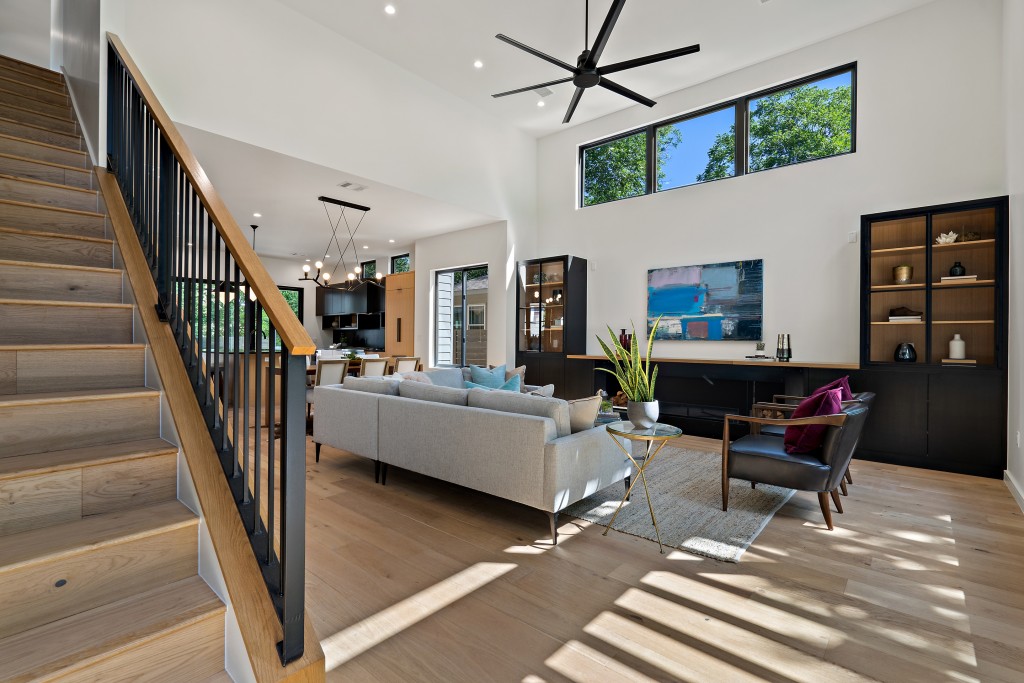
Walking in the front door, visitors are greeted by a staircase to the second floor and -more impressively- 14’-11.5” ceilings in the open living room. Taking advantage of the tall ceilings, windows have been placed up high that not only allow light to flood in from “above” but also retain privacy for the owners. Thanks to the neighborhood’s nice tree canopy, the strategically placed windows offer the idea you are not in a tight urban neighborhood, but rather in an oasis of vegetation. White oak floors start here and run throughout the entire home. Dark blue and gray accent walls are featured throughout to help draw the eye and break up the base white color. The living room has plenty of space for furniture, plus built in shelving units and an ethanol gas fireplace.
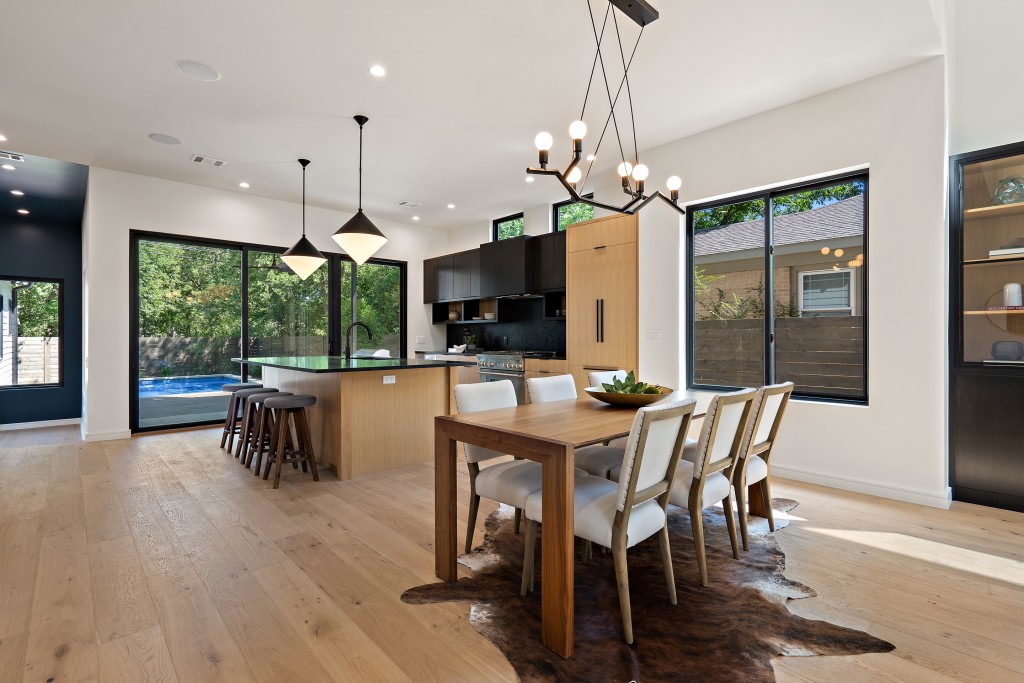
Connected to the open space, the dining room and kitchen boundaries are marked only by the ceiling which drops to a 10′ height. Custom lighting hangs over both the dining table and large kitchen island that comfortably seats four.
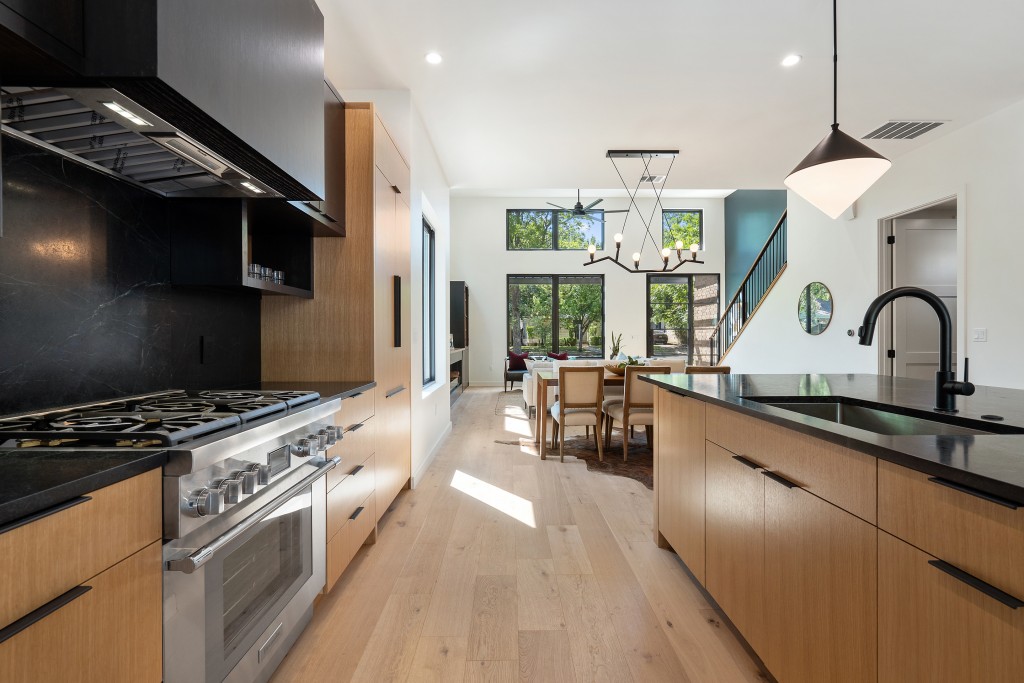
The kitchen is two toned: black and light brown. The soapstone countertops and backsplash and ebonized white oak cabinets are all black; the lower cupboards, paneling for the refrigerator, and kitchen island are all the natural lighter brown color of the riftsawn white oak. Windows above the cabinets help bring more natural light into the cooking area, and a large sliding glass door permits access to the backyard patio/pool space from the kitchen.
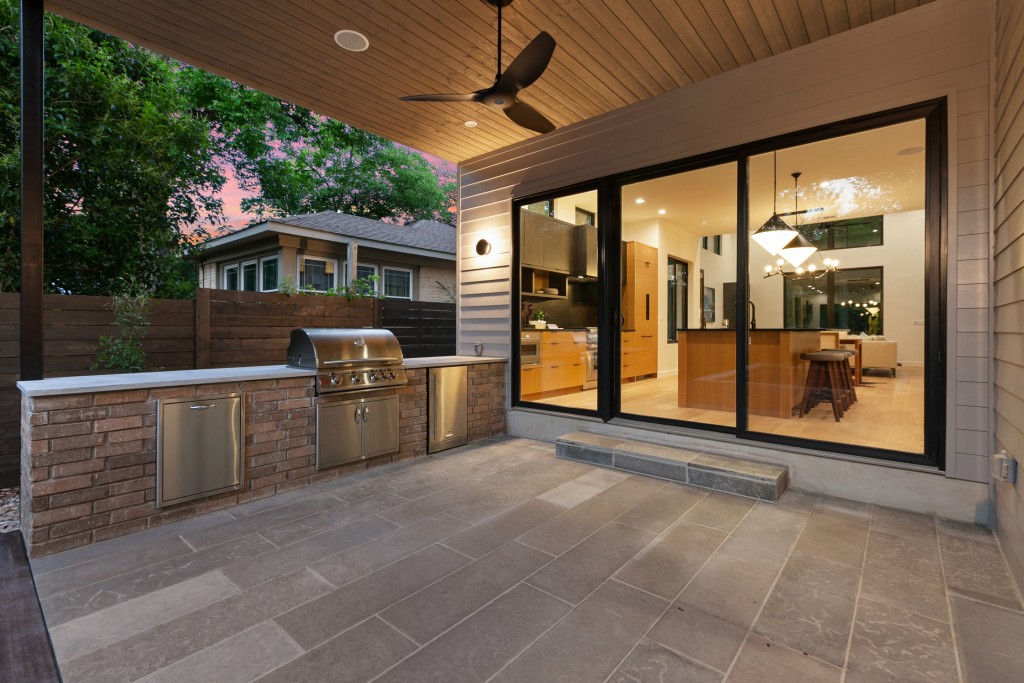
Step outside and down to the covered patio and outdoor kitchen, all done with gray Leuder Stone. An interesting architectural design is noticed here: the main kitchen wall (with cabinets and appliances) essentially extends through the adjacent wall to continue outside where the outdoor kitchen is. In other words, the indoor and outdoor kitchens are side-by-side and separated only by a step down and a wall of glass. This outdoor cooking space features a grill, storage, small refrigerator, and plenty of counter space all built in. The covered patio gives way to the Massaranduba decking that brings you to the 14’x24’ inground pool and well-maintained lawn.
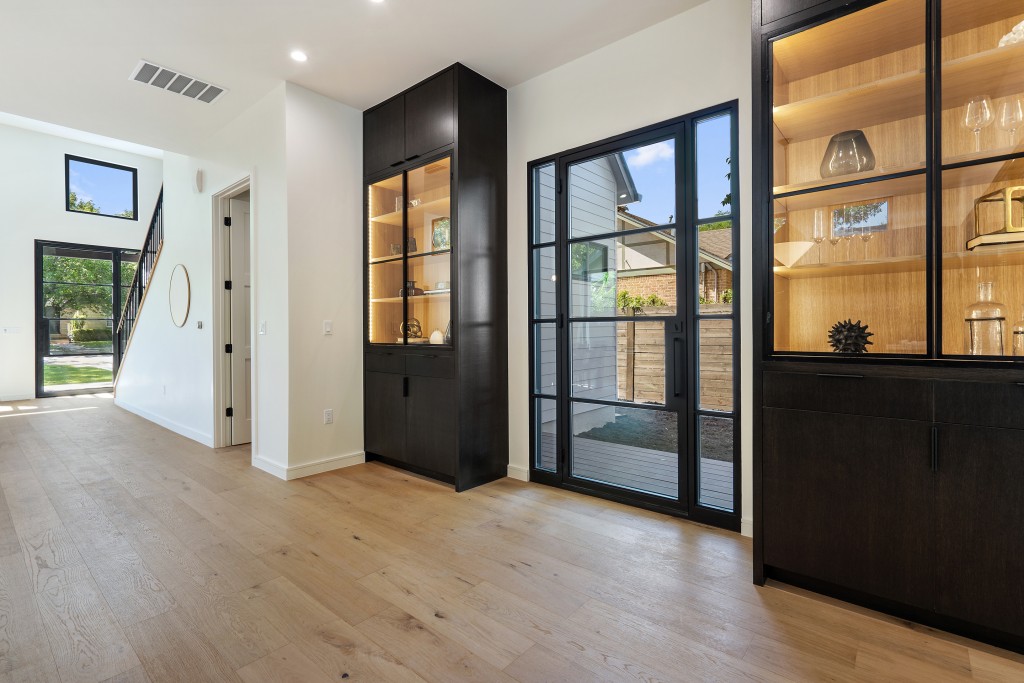
Aside from the patio, visitors have three other paths to choose when leaving the home’s open living space. The first is a small vestibule that provides access to the garage and laundry room. Convenient shoe cubbies, a bench, shelf, and a half bath make this the perfect entrance for the family to stow belongings and rush to the loo if needed.
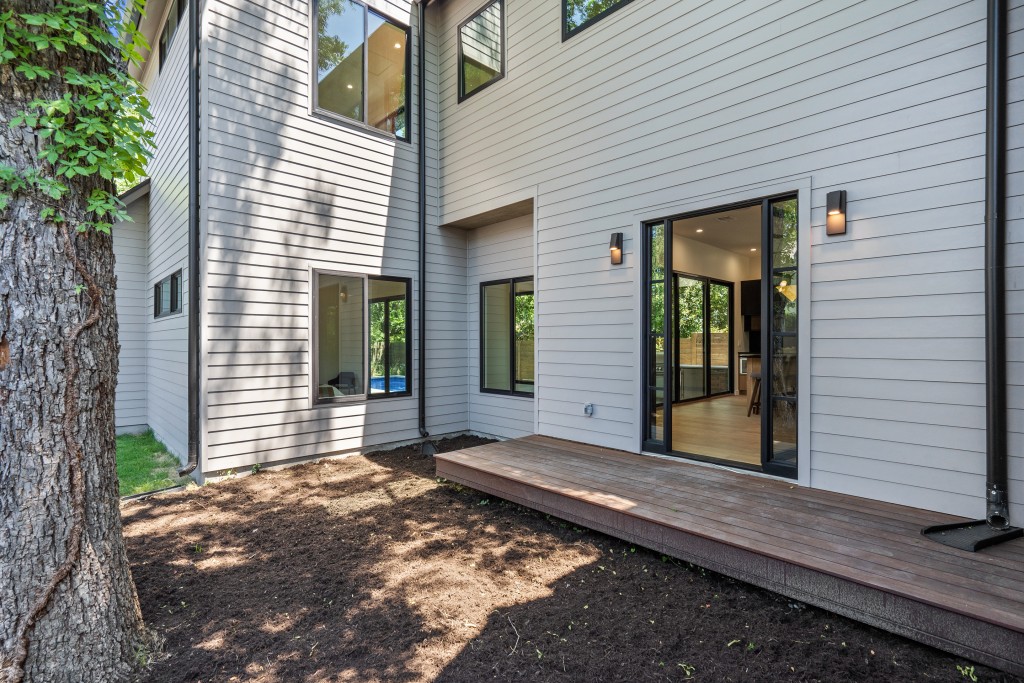
Adjacent to the vestibule is a glass door (abutted on each side by built-in glass cabinets) that provides access to the small, private courtyard on the side of the home. This space was cut-out of the home’s floorplan to protect a tree growing on the property; a wonderful result of this structural obstacle is the small, quiet Zen garden that is separated from the loud pool/patio space.
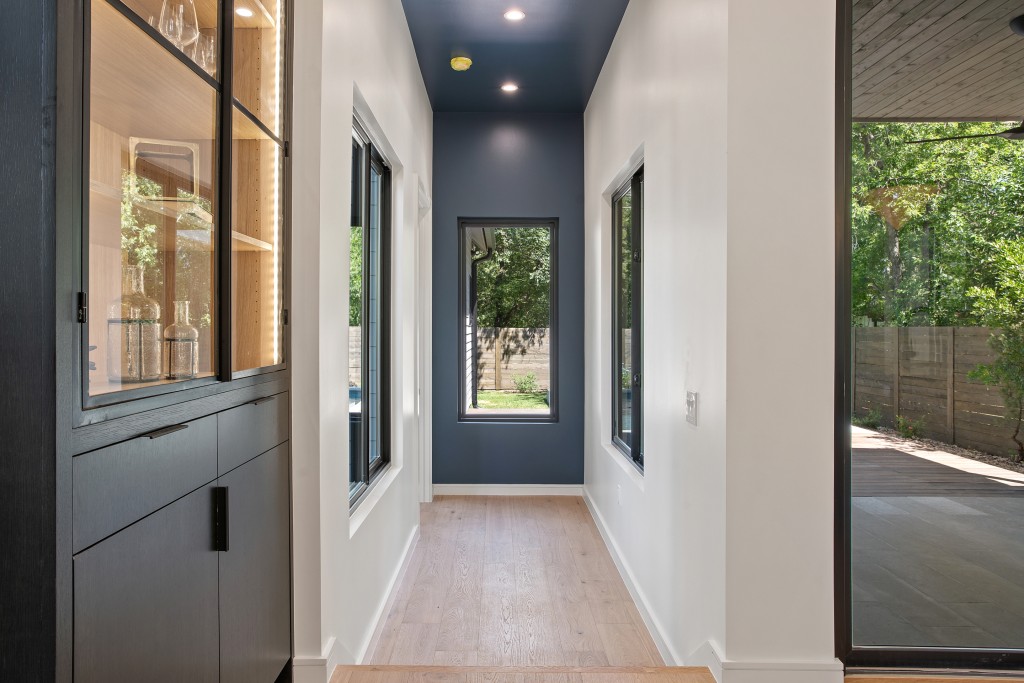
Lastly, visitors can take two steps down into a short hallway with an accented navy-blue wall and ceiling to visit the master suite. This hallway is surrounded by windows to allow plenty of light in and has full views of the courtyard to the left and the patio/pool to the right and straight ahead.
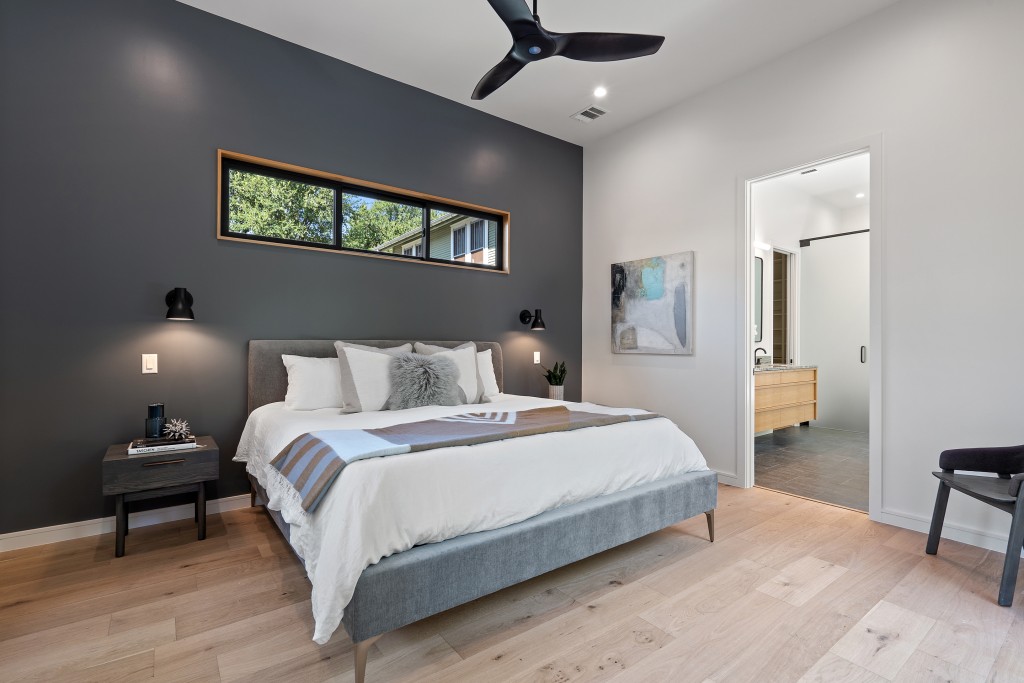
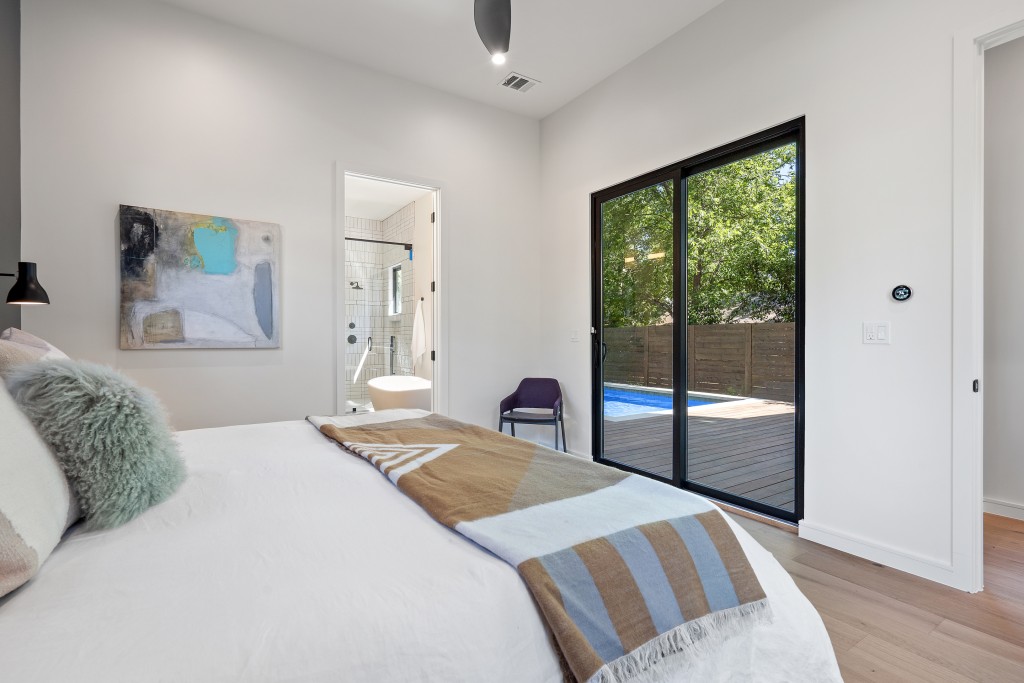
The master bedroom is well lit by natrual light and provides access to the deck and pool.
The master bedroom is spacious and has its own privacy at the back of the house. A window to the private courtyard space and windows placed above the bed (high enough to retain privacy) provide plenty of natural lighting. A sliding glass door grants immediate access to the patio/pool.
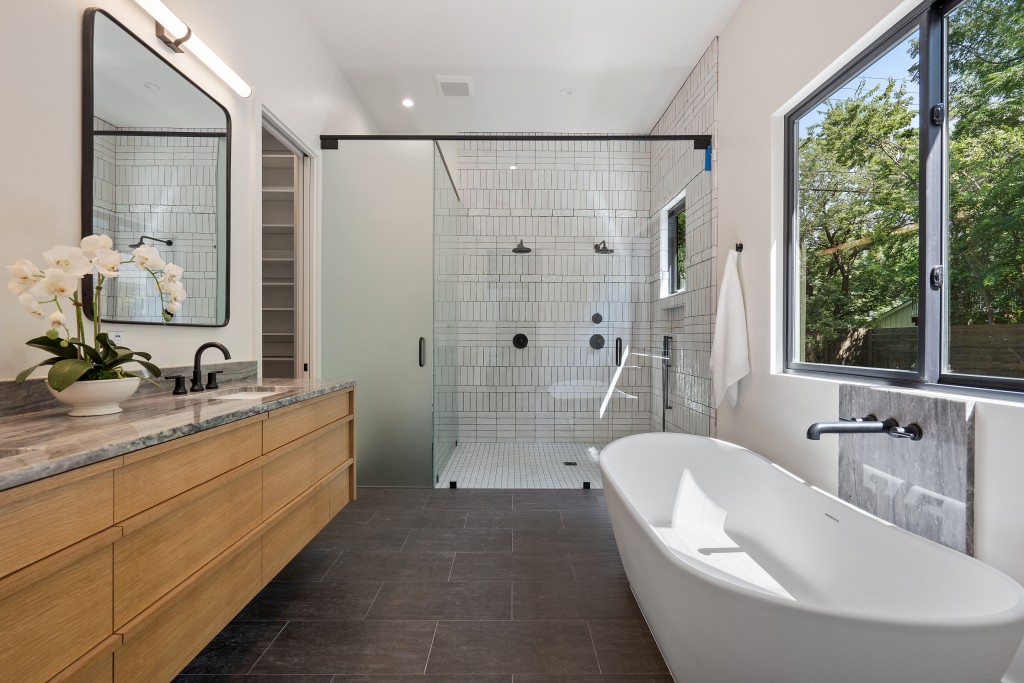
The master bathroom is a great complement to the bedroom. A large double vanity provides plenty of storage across from the 72” freestanding soaker tub. The room is well lit between the recessed and LED lighting and the large windows. The far wall space has been fully tiled and houses the roll-in two-person shower and toilet separated by a glass wall; the latter is behind frosted glass, so one can use the toilet while someone else is in the space. The 17’ long walk-in closet is accessed from the bathroom. Tons of shelves, drawers, and adjustable hanger racks in here help to keep the bedroom minimalist and clutter free.
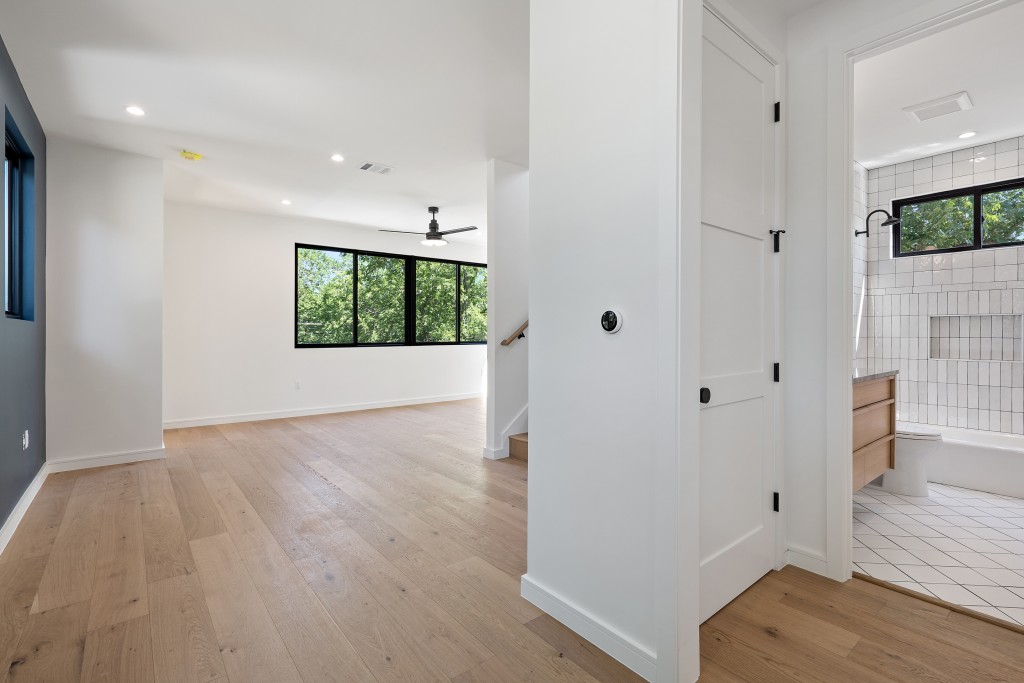
With the entire ground floor explored, visitors can retrace steps to the front door and head up the stairs to the second floor. To the immediate right at the top of the landing is a full bathroom and the first of two bedrooms to its right. To the left of the bathroom, visitors will find stairs leading to the attic space. On the other side of the stair wall is the second-floor TV/playroom, which is well lit by large windows that overlook the pool and deck below. A second upstairs bedroom with private full bath is to the left of the TV room and sits above the master bedroom. Interesting to note, the kids must decide: the larger bedroom with larger closet and shared space bathroom, or the smaller bedroom with a smaller closet – but your own private bathroom. Either way, it is clear this entire floor belongs to the younger residents of the house.
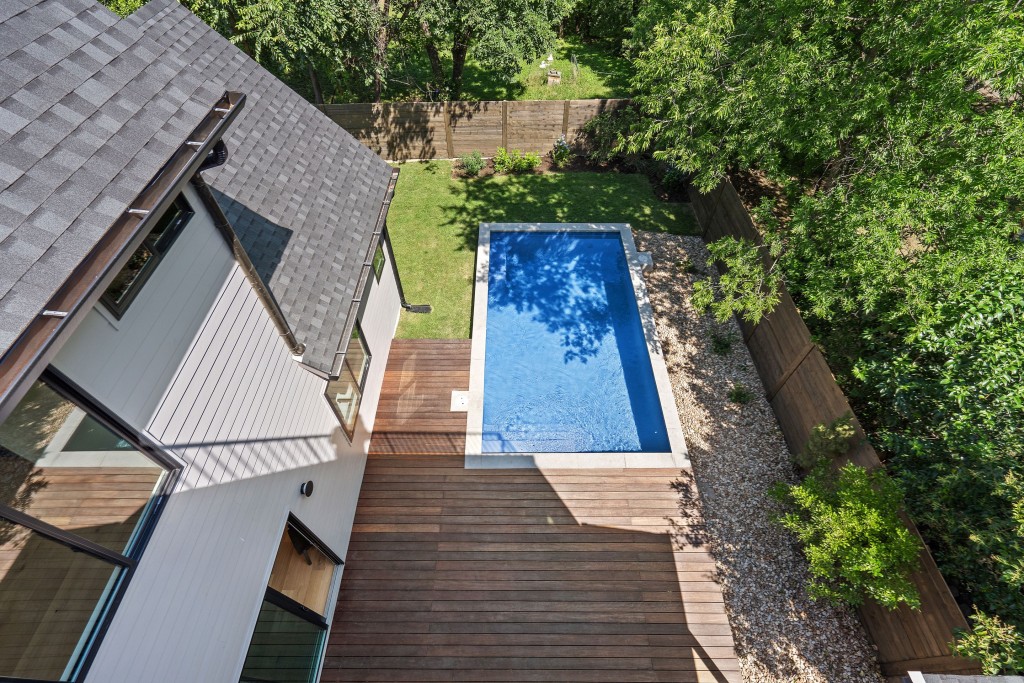
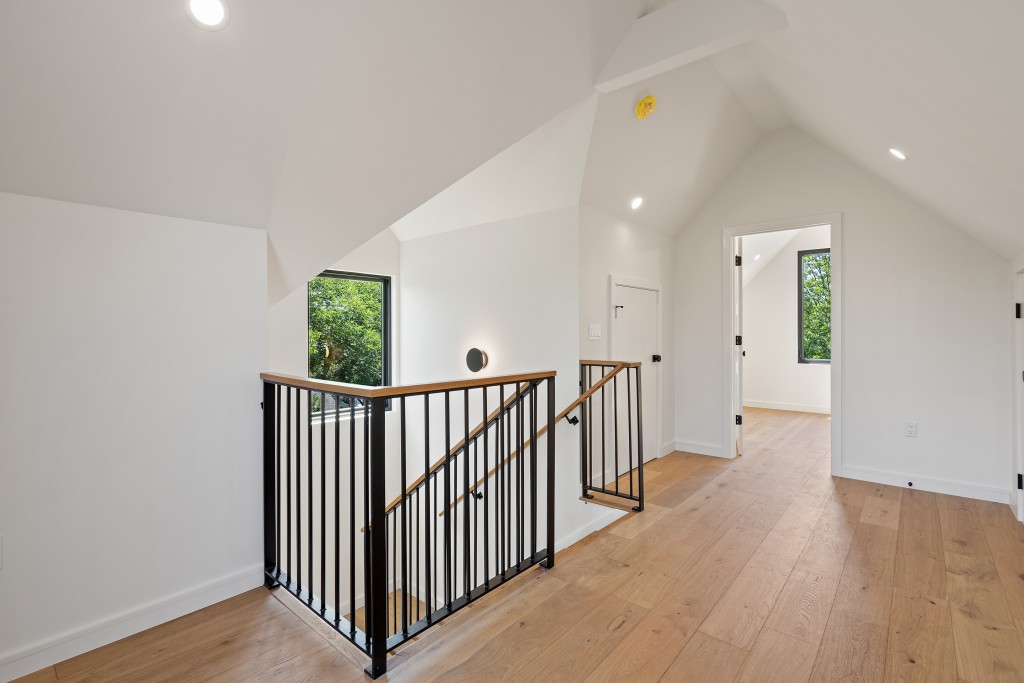
The attic patio offers a full view of the backyard; inside features a common area and, storage, and a private room.
Guests can head up one more flight to explore a very uncommon feature in Texas homes: a spacious attic. The open area at the top of the stairs could easily fit a couple of chairs and coffee table or small couch with a TV. A small door hides a decently sized storage area (think: suitcases, holiday decorations, VHS tapes, etc.). If visitors turn right after climbing the stairs, they can step outside to the 16’-wide uncovered balcony with a nice view of downtown Austin. The other end of the attic is home to a fully habitable room; it could be a fourth bedroom or secluded office with a view of the front yard and street. One of the advantageous design features of the finished attic is the ability to ventilate the hot air that builds under the metal and shingle roof in this space, which in turn helps keep the home cool.
This Austin modern home completed in July and just sold a few weeks ago. Easy to see why this was snapped up quickly: a very smart, modern design allows for maximum space in this modestly sized home that does not standout in the neighborhood or dominate its surroundings. The open plan makes entertaining fun, kids have plenty of room to play, and the owners get the best of both worlds: urban walkability and a quiet, peaceful street.
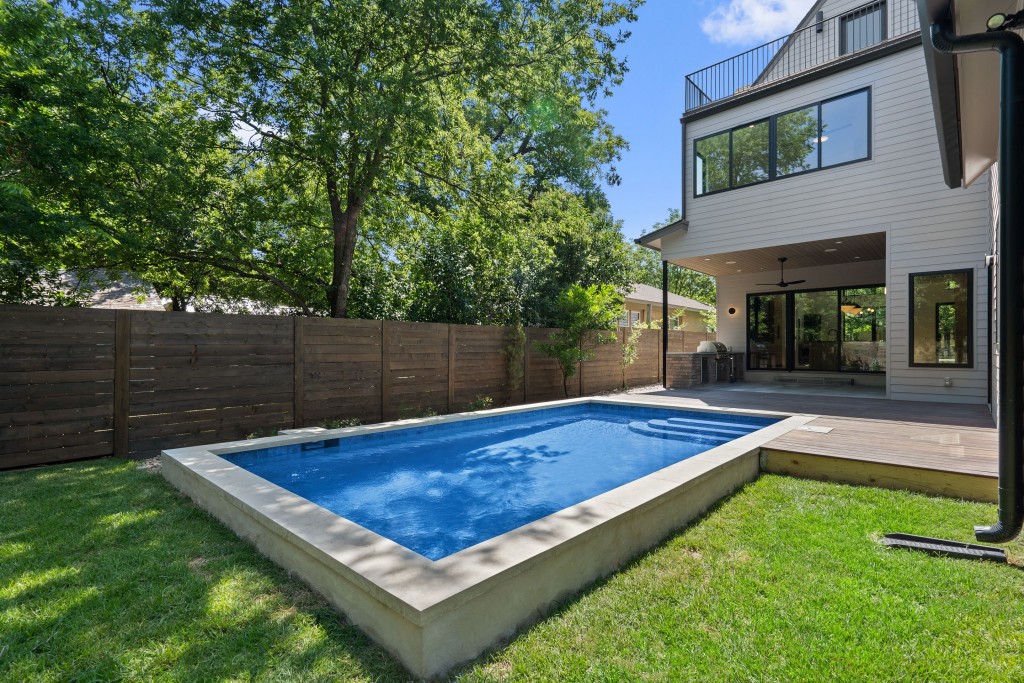
Studio Momentum Architects
Based in: Austin, TX
Project Location: Bouldin Creek (Austin)
Number of Bedrooms: 4
Number of Bathrooms: 3 ½
Approximate Square Footage: 2,887
Year Built: 2020
Contractor: A.R. Lucas Construction
Pool: Tri-Country Pools
Building Engineer: Feldt Engineering
Colors: Sherwin Williams “Alabaster” (white),
Sherwin Williams “Proper Gray,” Farrow and Ball “Hague Blue”
Gas Fireplace: EcoSmart FLEX 86SS
Kitchen Appliances: Thermador
Kitchen hanging lights: Samen Large Pendant
Outdoor Grill and accessories: Blaze
Fans: Living Room is Craftmade ‘Mondo’; Master and Patio are Haiku
Freestanding Soaker Tub: Signature Hardware ‘Winifred’







