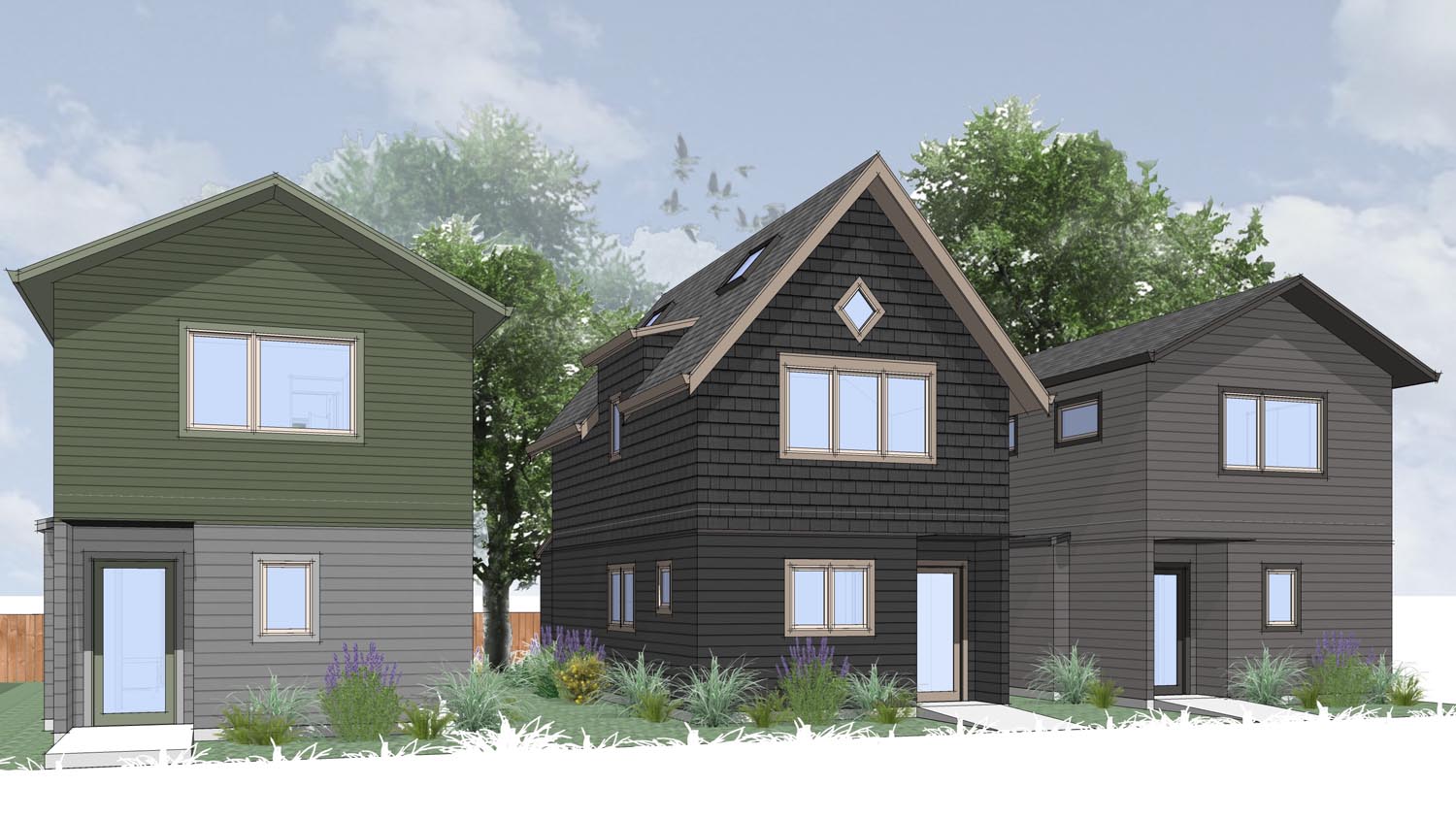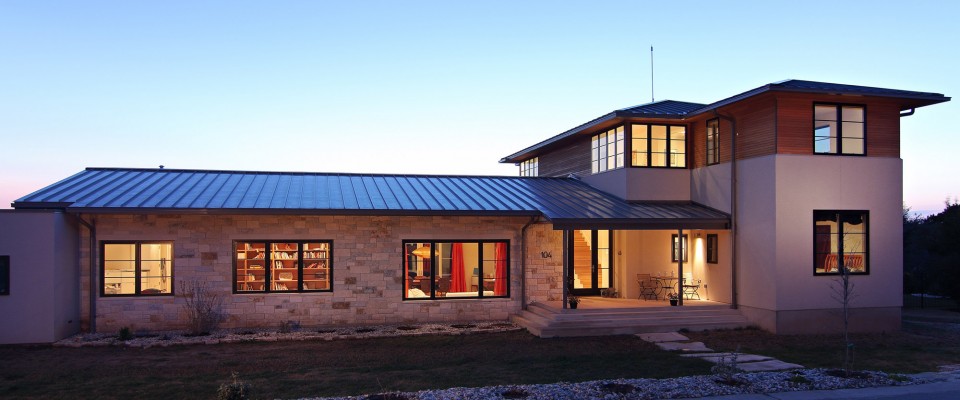According to a recent interview on Oregon Public Broadcasting, “Cottage clusters, townhouses and duplexes are some of the forms of housing commonly referred to as ‘missing middle housing.’ Zoning rules have previously left them out, but that’s starting to change…”
Where will all the people live? Urban density, its pros and cons, and the rules and regulations cities will need to increasingly consider in order to keep their populations housed are at the center of so much conversation today, and almost nowhere more so than the United States West Coast. Last spring, long-time PDX Modern Home Tour supporters M.O.Daby Design (MODD) and Oregon Homeworks (through their SNUG brand) showcased a “middle housing development. Now, we’re back for a conversation on this evolving area of home design and construction.
Our interview with Matt Daby of M.O.Daby Design is part 1. We’ll share our talk with Eric Thompson of SNUG next time!
What are the challenges/opportunities for an designer or architect when creating “Middle Housing” like what you presented earlier this year on the 2024 Portland Modern Home Tour?
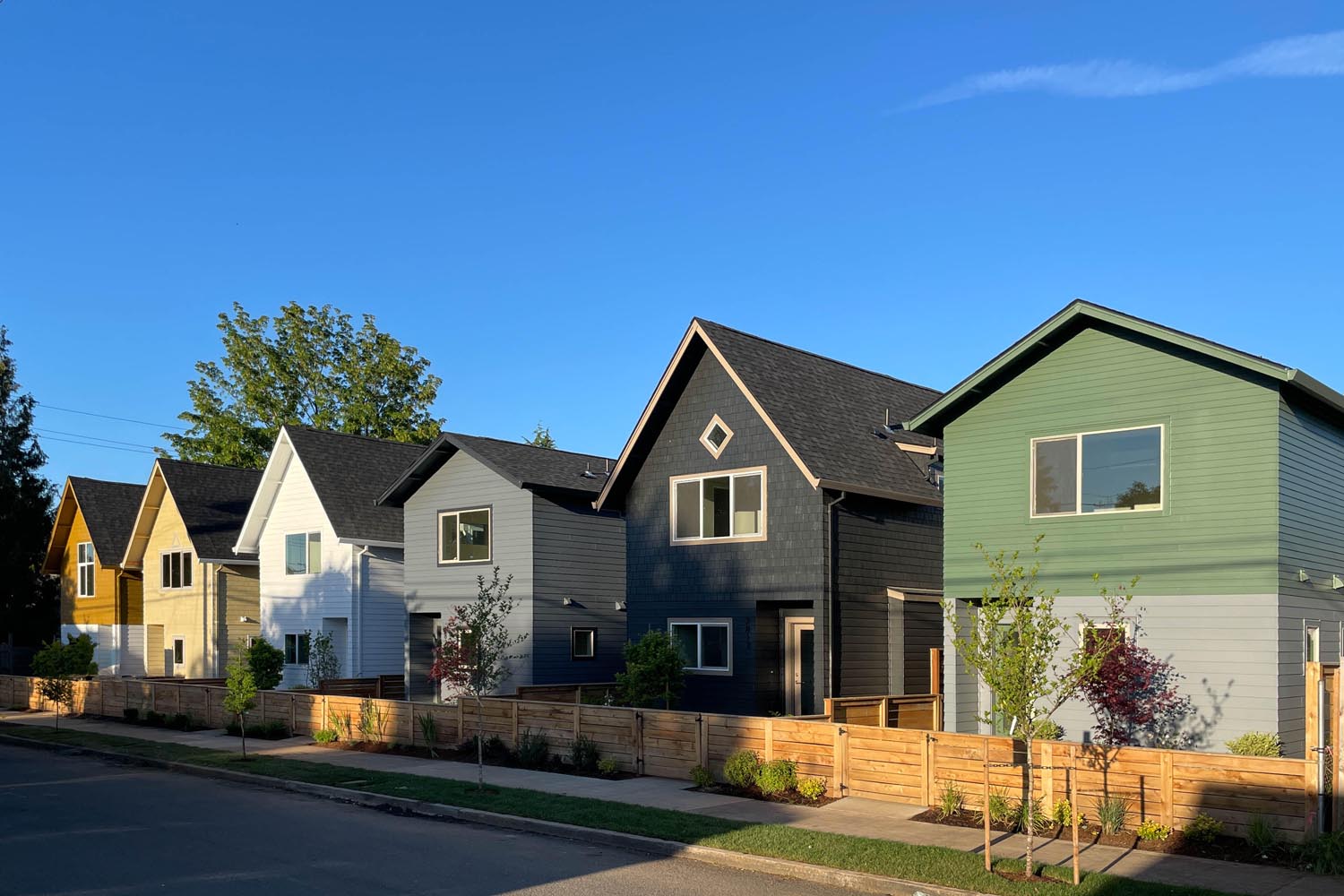
Matt Daby: I would say that what are seen as challenges can also be embraced as opportunities. For example, it can be a challenge to negotiate all of the regulations of the Portland zoning code. There are rules about how many buildings can be developed on a lot, how tall the buildings can be, how much floor area they can have, or how much of the buildings can cover the lot. In the case of Accessory Dwelling Units, which the Portsmouth Cottages are designed as, the Portland building department even dictates what the exterior materials, roof and window shapes can be. It can be more challenging for designers to work within these regulations while still creating homes that are special with their own personality, respond to their context and environment, and live how people want to live in them.
Alongside the challenges of some of our city codes, I simultaneously applaud the state and city planners for their recent progressive zoning code revisions. Our cities have a wide range of family types and economic situations that were not being met by the old homogenous zoning codes. This is often referred to as “Missing Middle Housing”. Simply stated, “Missing Middle Housing” is all of the possible housing types in between detached single family homes and mid-rise condo/apartment buildings that have not been allowed in residential zones. The passing of Oregon House Bill 2001 and Portland recently adopting changes set forth by the Residential Infill Project, gave designers more options for infill housing types such as multiple ADUs, plexes, townhouses, and cottage clusters.
At MODD, we’ve studied the codes and have an intimate understanding of our residential zones and housing types. Working with developers like Oregon Homeworks, we diagram and prototype to find the intersections of the regulations and context in order to design the right sized homes with right amenities to respond to a more diverse demographic of city dwellers. We enjoy the puzzle solving aspect of working within constraints. Designing these relatively smaller footprint homes is really fun and rewarding.
For the Portsmouth Cottages, the context was 3 existing houses on 3 neighboring lots with larger rear yards that have street frontage on both the front and rear lot line. The program was for the existing houses to remain while providing additional attainable housing options in a well established, walkable neighborhood. The solution was to leverage the newer zoning code and add 2 new detached ADUs on each lot’s rear yard. Due to these ADUs being able to have their own side by side dedicated street frontage, we designed within the ADU rules to create a streetscape with a collective voice, but each still with a unique personality and dialogue with the neighbors. Placing priority on outdoor yard space for all of the units, we feel these maintain a detached home paradigm at a scale and attainability missing in many neighborhoods.
What would a buyer of these homes see (or feel in daily living) that would translate to “higher” custom architecture - i.e. is there a “touchstone” in these projects that is indicative of the advantages of having a "designed" home even at a this price/size point in the marketplace?
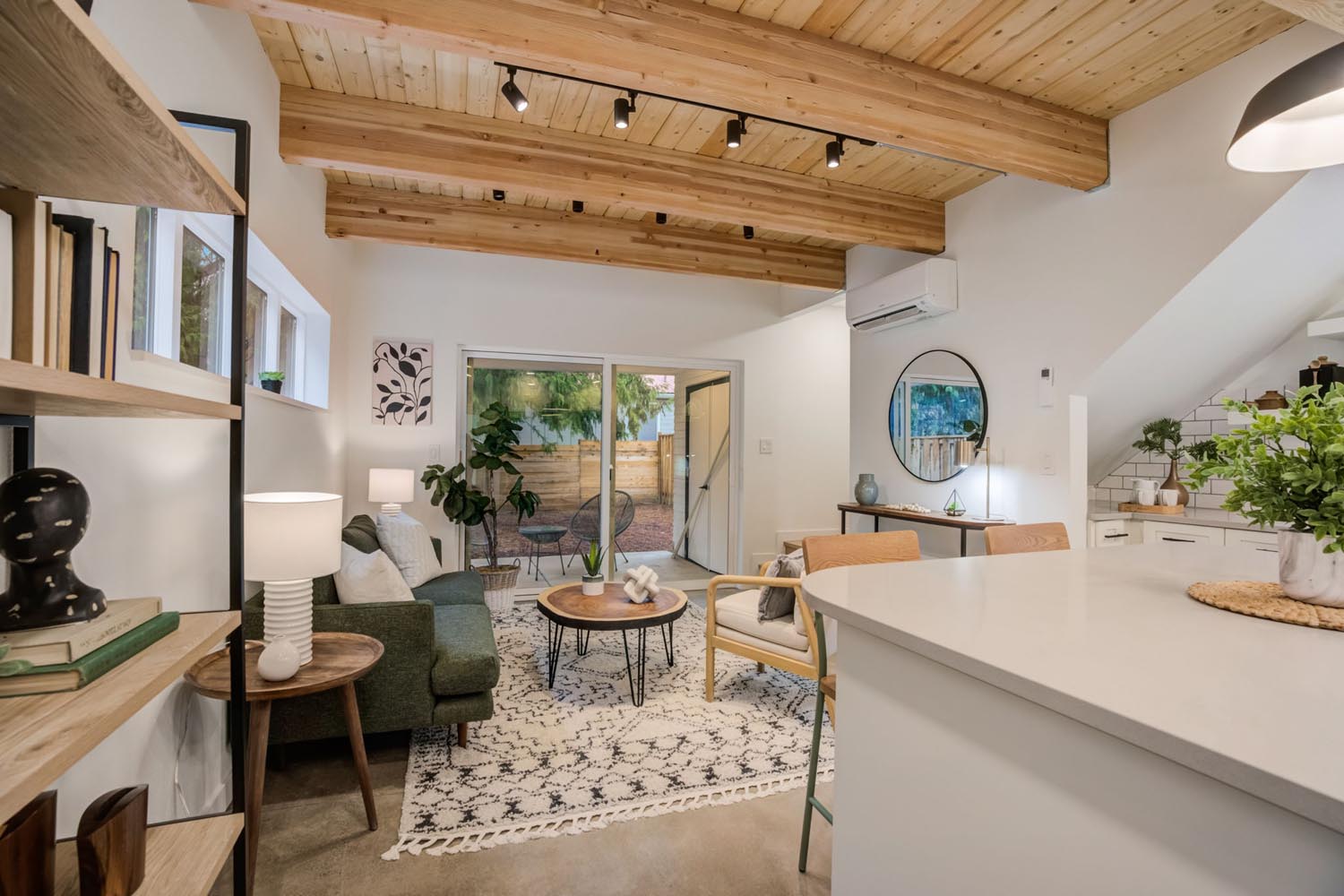
Matt Daby: Whether a “higher” end custom home, a midcentury remodel, or a speculative house like the Portsmouth Cottages, I apply the same core principles to all of my designs. When I started MODD 15 years ago it was very rooted in the idea that good design is for everyone. All of our work at MODD is a process of understanding the program and story we are trying to tell for our clients and then looking for the simplest design to tell that story. I think this is reflected on all of our buildings with clean lines, simple detailing, and efficient space planning that allows daily life to flow easily no matter the size.
Over the past 25 years, I’ve designed hundreds of homes for people. I’m calling on that experience to understand how people want to live in their homes, the features and amenities they find most important, and what things can maybe be eliminated or done more efficiently than the status quo. When designing the Portsmouth Cottages, I distilled down to the most common things I hear and applied those.
A few examples are:
- “The bedrooms don’t need to be too large. Just enough space for a king or queen sized bed, maybe a dresser”
- “We don’t really need a formal dining space. We’d like a kitchen island because we will likely end up just eating there.”
- “We need a yard space for our dog, kids to play, a spot for a small garden, a space to relax outdoors. Oh! and it rains in Oregon, so if there was a covered outdoor space that would allow us to use it more throughout the year.”
- A direct connection between the indoor and outdoor living areas make all houses live and feel larger. Capturing natural light and having sight lines to the yard really transform interior spaces.
- We were able to design all of these into just 890 square feet and still with 2 bedrooms, 2 bathrooms, and an office or mudroom space at these Cottages.
- Many of these things are universal and we are often solving the same puzzles for higher budget clients as we are for our smaller, more attainably priced designs. This type of home that responds to people and context at all levels of budget can only be achieved with a Designer that has spent the time to listen to their clients, study domestic design, and catalog the experience for use in their process.
How do these homes fit into the architectural tradition of Portland and the PNW, and what do they say about the future of how people live in Portland?
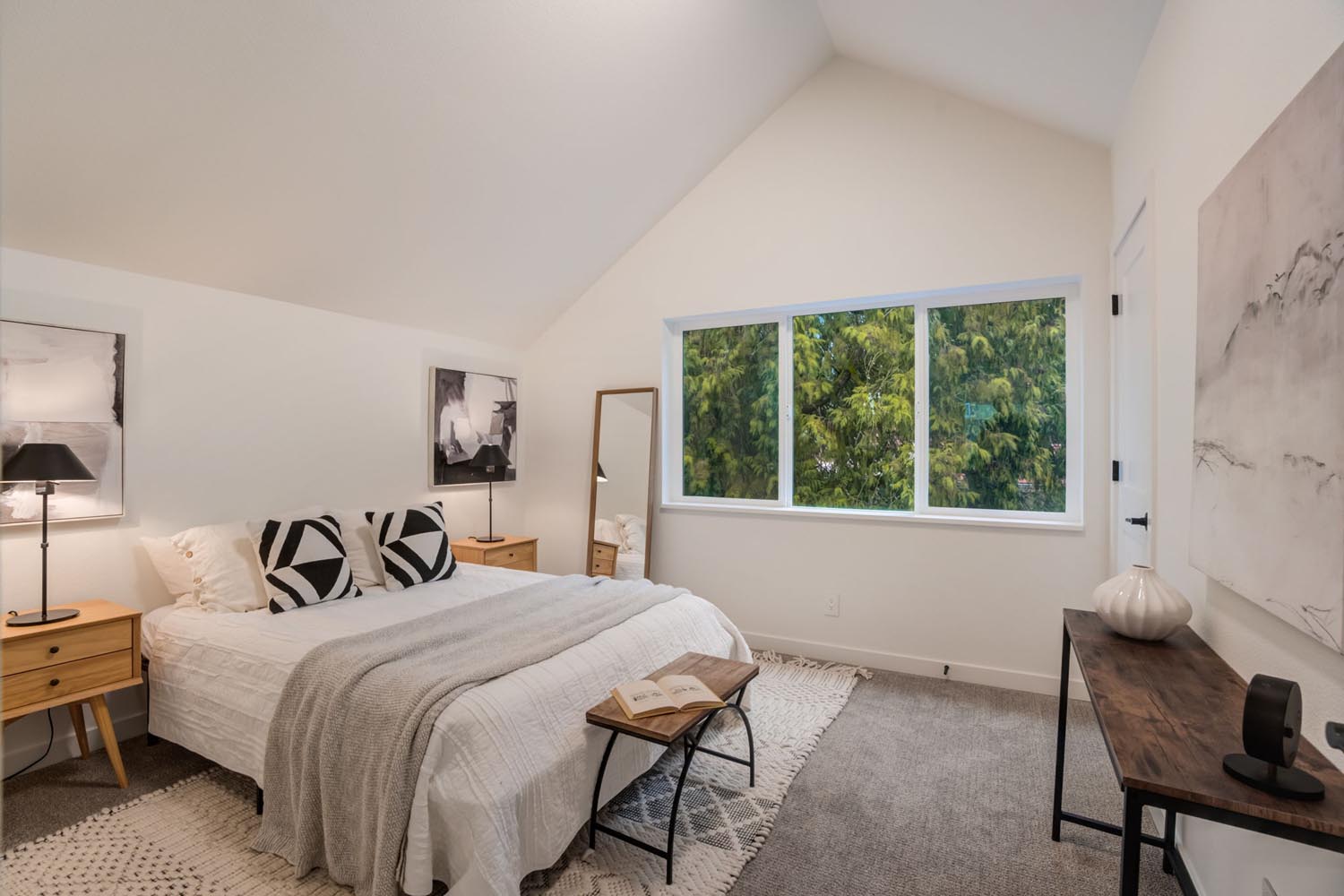
Matt Daby: Oregon has a long tradition of action to maintain our natural spaces. The Urban Growth Boundary that restricts the sprawl of cities, or our inner city parks like Forest Park are examples of attempts to balance the growing population in our state and preserve the natural reasons people love to live and move here. Reforming single family zoning is another tool that allows us to design infill housing, like the Portsmouth Cottages, at a scale that is complementary to our existing walkable Portland neighborhoods.
Furthermore, as the cost of housing has increased in recent years, we need a diverse range of housing types and price points to accommodate all of our resident’s financial means. Our legacy housing stock may have homes that are too large or too small or do not have the desired amenities for today’s family types. We think that these “Middle Housing” homes fill that void.
Watch for part two from the builder’s perspective next…
