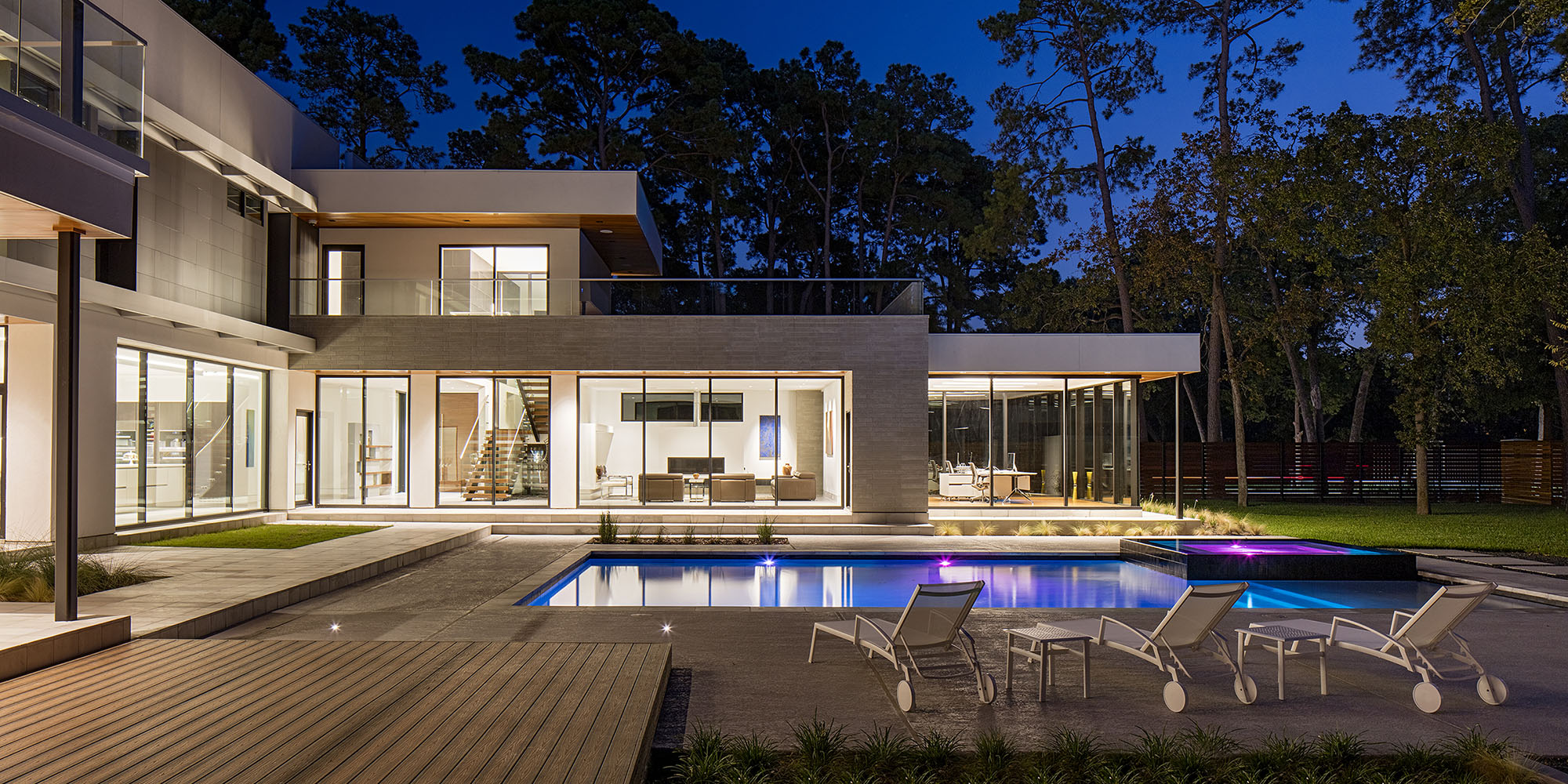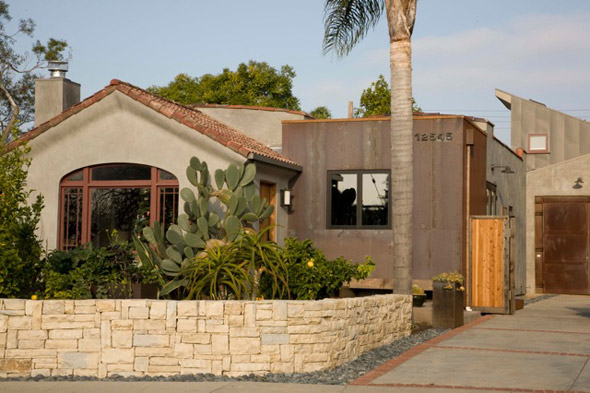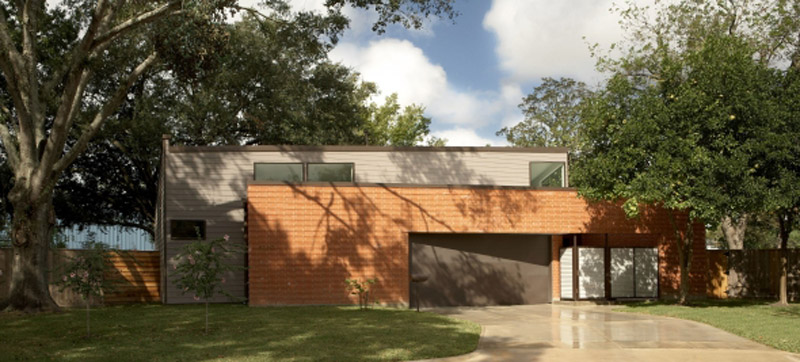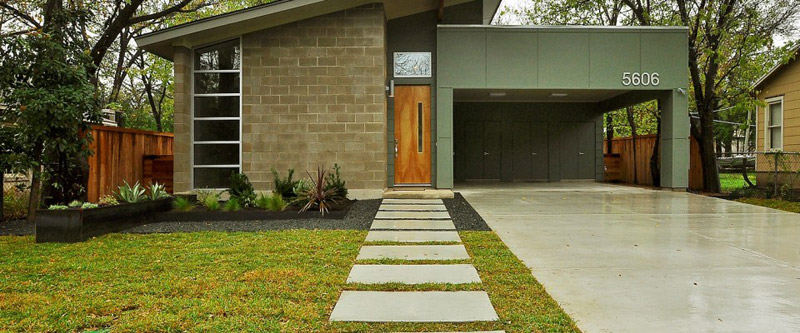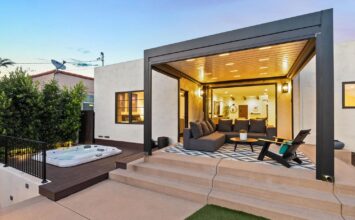Ticket pre-sale is now closed. Tickets can be purchased at any home throughout the day for $40 beginning at 11am. MA+DS appreciates your support of local architecture!

The MODERN ARCHITECTURE + DESIGN SOCIETY visits Houston, Tx, to explore incredible modern living spaces. We invite you to tour the properties, meet the architects, and talk to the homeowners that bring Houston’s most unique residences to life! Ticket buyers may visit the homes at their own pace in any order on Tour day.
When: Saturday, September 24, 11am to 5pm
Where: Please scroll down to preview the homes and see a map.
Tickets are $35 in advance or $40 day-of at any tour home. Advance ticket sales end at 8pm on Friday, 9/23.
The 2016 MA+DS Houston Modern Home Tour supports the
Lawndale Art Center.

ALL HOMES OPEN 11AM – 5PM RAIN OR SHINE!
A – Gage Ct.
Architect: Merge Architects, Keith Messick
Interior design, kitchen & closet design: George Saba for Cantoni
Photography: Taggart Sorensen



Tucked into a quiet neighborhood along the Memorial Drive corridor, this modern residence boldly asserts itself yet nestles comfortably between the pines that surround the property. This residence is designed as an energy efficient sustainable home that is oriented on the property to maximize natural light from the south and north but minimize direct sun from the east and west exposures. The home features 100% LED lighting and utilizes a lighting control system and mechanical thermostat control systems that are capable of being remotely accessed and controlled by the owners via their smart phones and other internet interfaces. The landscaping utilizes many native plants, trees and grasses that require very low maintenance and are suited well for the climate zone that Houston belongs.
B – Indiana St.
Architect: MaRS Culture, Erick Ragni
Builder/Developer: Farb Homes
Photography: Benjamin Hill




Situated in the heart of Houston’s Montrose neighborhood, the Indiana street residence occupies the corner of Yupon Street facing Wilson Elementary school and its majestic mature oak trees. Yupon is unique as being one of the few streets in Houston to have maintained its original brick paving. The site includes two distinct dwellings, one for the homeowner and the other for his father. The house has three primary architectural features, the first being a cantilevering volume projecting toward the street, the second being the swimming pool seamlessly abutting the edge of the glass walled living room, and the third being a floating riser staircase within a double height entry space. All features have strategically placed windows to extend ones view through the house to exterior spaces. This extension of view to the exterior allows for spaces to feel integrated with the landscape and beyond. The swimming pool begins at the literal edge of the buildings foundation and terminates into a small slot at the edge of the lawn beyond. The master bedroom appears to float above the pool while wide expanses of glass allow for the feeling of being suspended in the tree canopy. Custom Ipe wood screening slats along the Indiana elevation help to filter the direct western exposure while adding contrasting material and texture against the otherwise planar surfaces. Much effort was given to detailing the structure and roof lines to help give the house a lower, more horizontal profile without compromising the desire for high interior ceilings. A restrained palette of travertine, European oak and gently figured marbles compliment the architectural expression. The Indiana Street residence is an example of how one can live in an urban environment while having a sanctuary from the stresses of daily life.
C – Southmore Blvd.
Architect: Intexure Architects, Rame Hruska, AIA and Russell Hruska, AIA
Photography: Rame Hruska





Addressing issues of urban infill, this home is set at the heart of Houston’s Museum Park neighborhood. Three stacked layers divide the public and private realms into a strata of functional zones responding to the occupants needs: Tripartite House. The first floor extends outward engaging views in the public realm and embracing connections to the community, and greenspace. Floor to ceiling storefront glass provides infill and transparency between the structural cast-in-place concrete walls. Thoughtfully designed landscaping elements offer views of nature and further extend the space outward. The second floor zinc clad cantilevered volume utilizes solid forms focused inward to bedrooms and private spaces. Ascending upward with a glass outlook, the third floor captures rooftop space into a breezy sky filled zone where occupants enjoy the evening skyline and sunset above the fray. By stacking these layers, the home addresses its objectives on an urban site allowing greater openness and visual connection on the first floor while maintaining privacy on the levels above.
The home is anticipated to receive LEED platinum status though use of sustainable materials, energy minded features including high performance insulation and AC system, and low flow plumbing. Glazing features a hydrophilic nanocoating with self-cleaning properties. Rainwater is harvested in a modular underground collection system connected to a pond and bio-filtration feature at the entry designed to meet the site’s entire irrigation demand. Drought tolerant and permeable landscaping enhances the design and completes the outdoor spaces. This home serves as an example of a livable modern home with values of authenticity, quality, and sustainability.
D – Welch St.
Architect: Mayfield and Ragni Studio
Builder: Allegro Modern
Rendering: Tom Rusteberg

Situated near the Montrose area, the Welch Town Homes replicate urban living without the congestion and compactness of a high-rise environment. The homes embody the mantra of clean, modern design that integrate unique fixtures within the structural geometry to generate a truly distinctive home. The exterior immediately greets visitors with a harmonious color scheme and the trademark accent of the homes: the hexagon.
Upon entering the front door, the staircase is a show piece of custom iron work that carry the eye upward. Reaching four stories in height, each home offers a unique, clear view of downtown Houston. The floors provide for separate functions beginning with a guest suite on the ground floor that allows for a spacious living, dining, and kitchen on the second, the master suite and secondary bedroom on the third, and ultimately capped with the rooftop terrace.
The ribbon windows on the second and third levels emphasize the open floor plan and allows natural light to fill the space. The thematic use of geometric forms is continually seen throughout the architectural design and the finish selections. The playful connection between the wood floor and hexagon tile create a distinctive barrier between the living area and kitchen. The powder room details are accentuated down to the sink reminiscent of the homes form set against a contrasting hexagon tiled backsplash. From the white oak wood floors to the sculptural lighting, these homes compose a warm and inviting environment in an contemporary urban setting.
E – Will Jordan Way
Architect: StudioMET, Shawn Gottschalk, AIA
Photography: Michael Hunter




Situated in the City of Bellaire on a quiet cul-de-sac fronting a green reserve, the Will Jordan House allows for casual and comfortable indoor-outdoor living.
Designed and built for an interior designer/real estate developer, a structural engineer and their small children, the house’s first floor plan includes an open kitchen-dining-living space accented by an outdoor patio via a sliding wall of glass. The massing volumes of stucco and cement planks are complemented by planes of warm brick.
Mixing the building materials and architectural fixtures with the owners’ vintage furniture collection melds into a palette of some things old and some things new with curated touches of copper, wood and blue.
F – Floyd St.
Architect: Scott Ballard Architect llc
Photography courtesy of Scott Ballard Architect llc




G – Chenevert St.
Architect, Interior Designer: Michael Wiglesworth, Dreamscape Modern
Photography: John Strader





“See the Light”…the first modern residential homes in the U.S. to utilize a stainless steel and aluminum LED light screen illuminating the entire 2,400 SF street facades at night for three combined houses. By day it provides notable architectural significance with privacy porches and shade for the homeowners.The homes also provide unique inside integrated shower/bath with floor to ceiling glazing that looks out to a private open air spa deck complete with a stainless steel Japanese soaking tub with jacuzzi as well as an entire roof deck that overlooks the downtown city skyline. Relax on the ‘Palm Deck” off the 3rd floor mater bedroom under a live palm tree.Entertain your neighbors with a street-level video art projection room that compliments Houston’s largest one of a kind, modern community development; the ART COLONY, Art in Architecture.
H – Braesheather Drive
Designer: Gerardo Peña
Photography: Mariana Miguelez

 \
\


5146 Braesheather Dr is an address to remember. The drive to and from is easy; the location in the heart of Meyerland community is central to all that Houston has to offer. Arriving at the property for the first time invites your eyes to explore one of the tallest 2 story homes you will see in the area, clean lines, textures, well-defined spaces, contrasts and a staircase that set you above all.
Once you land in the front door you will notice the custom detail and dimensions of the property that carry throughout. As the door opens, you are immediately invited to a patio of light if you will, where architecture, garden, and landscape are one. Your eyes immediately wonder to a bold yellow archway that serves as the main door. The short walk displays the harmony between indoor and outdoor. Small, modern details splash throughout the home: a backlit color changing plaster wall in the dining room, a recycled glass island which could be found in the trendiest bars in Miami or Hong Kong to name a few. The heart of the first floor is the kitchen; a well-defined space that integrates the ultra-modern trendy appliances in a mute clean way. Every top of the line appliance you might ever want or need is there without ever overpowering the home design. Appliances that scream in silence if you will.
The flow to the dining room is accentuated by a walk-in glass wine room that in many homes in this price range would be the main talking point, but then your eyes are immediately stolen away by a dining table. The enormous single wood slab is a rescue and repurpose effort [which story made news for days in print and TV in the Houston area]. The owner and designer of the home sought out to find this piece and effortlessly married the rest of the home to the dining room creating a unique space where memories are to be created and enjoyed. The first floor also has a great studio / music room with grand storm doors from floor to ceiling that opens up space as needed to a terrace that connects seamlessly. Space quickly transforms into a magnificent area to comfortably entertain 20 or more people.
A geometrical wrap around a staircase that seems to grow from the walls with a glass handrail, leads the way to the second-floor experience. To immediately find a cozy TV room that is intimate and establishes itself as the meeting place for the family. A total of 5 bedrooms and 6 1/2 bathrooms encompass the residence. Rooms are all big suites, with custom details that individually define every space.To say the home is functional is an understatement. Every space is well thought through and created with a multipurpose mind. It invites you to explore and dream big.
Being a Realtor in the Beverly Hills / Greater Los Angeles area, I regularly visit grand homes, however, Gerardo Peña, the owner and creative mind behind this project, was able to incorporate the best of many great styles of architecture, with integral functionality at its core, creating a home that is the definition of custom and simple design ideas in a grand scale. The result is this masterpiece of a living space.
-Alex “Boss” Bosschaerts
