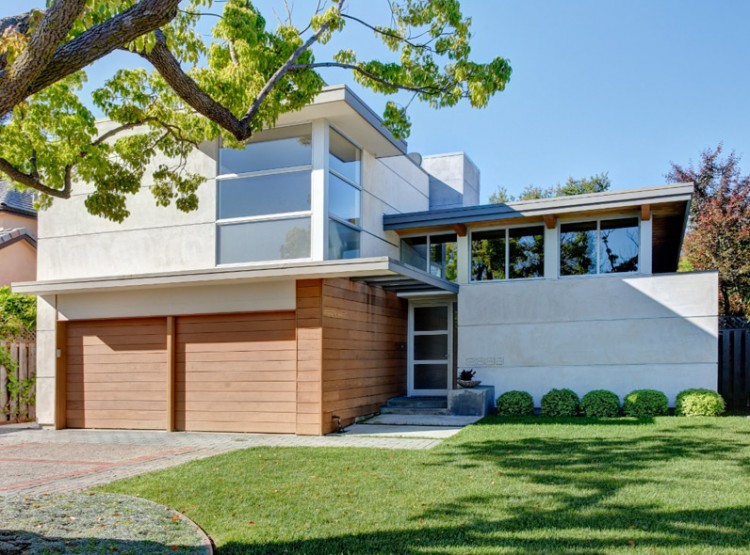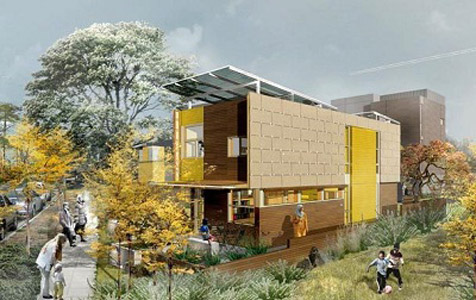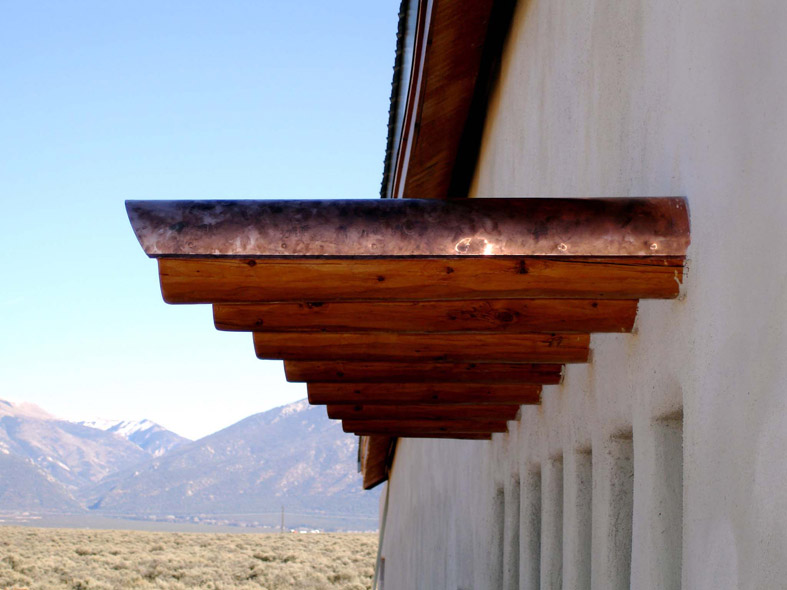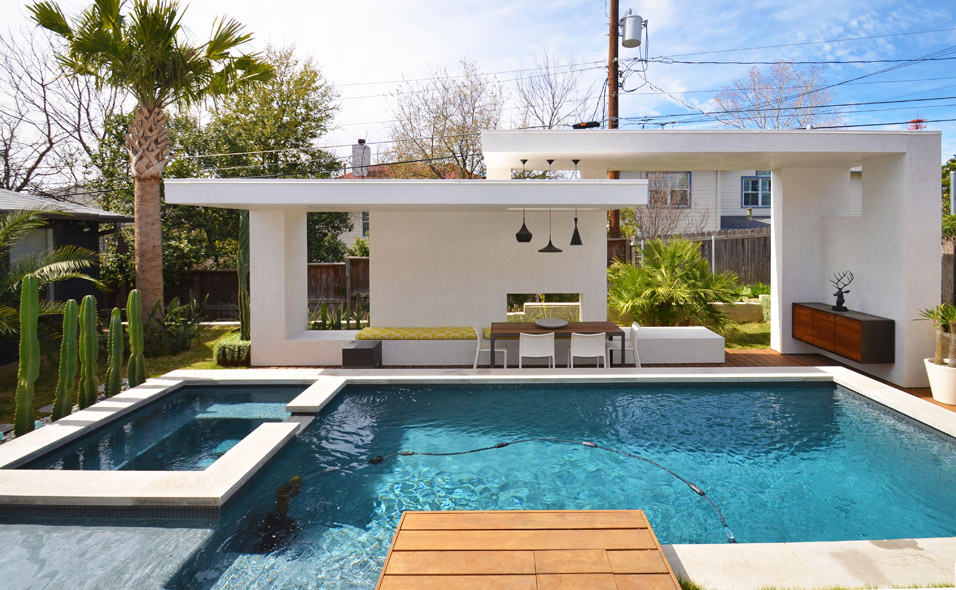
2888 Ramona St. | Palo Alto | 94306
Architecture by: M110 Architecture
Photography by: Dan Friedman Photography
Built: 1950, 4 Bedroom, 3 Bathrooms, 2630 Square Feet
This is a early Mid-Century Modern house that has bookend type additions front and back that completely transform the character of the house but complement its California Modern “bones”. The house features restored tongue and groove wood ceilings and natural limestone plaster and redwood exterior siding. The house enters the 21st century with a retrofitted radiant heating system that is heated with high tech evacuated tube type solar collectors. The solar collectors also provide domestic hot water. The house also has a heat reflecting single ply membrane roofing system, super insulated roof and a 3000 watt photo voltaic array that generates more electricity the the house requires in the summer. The house has low water landscaping and a biodiesel car for transportation around town.















