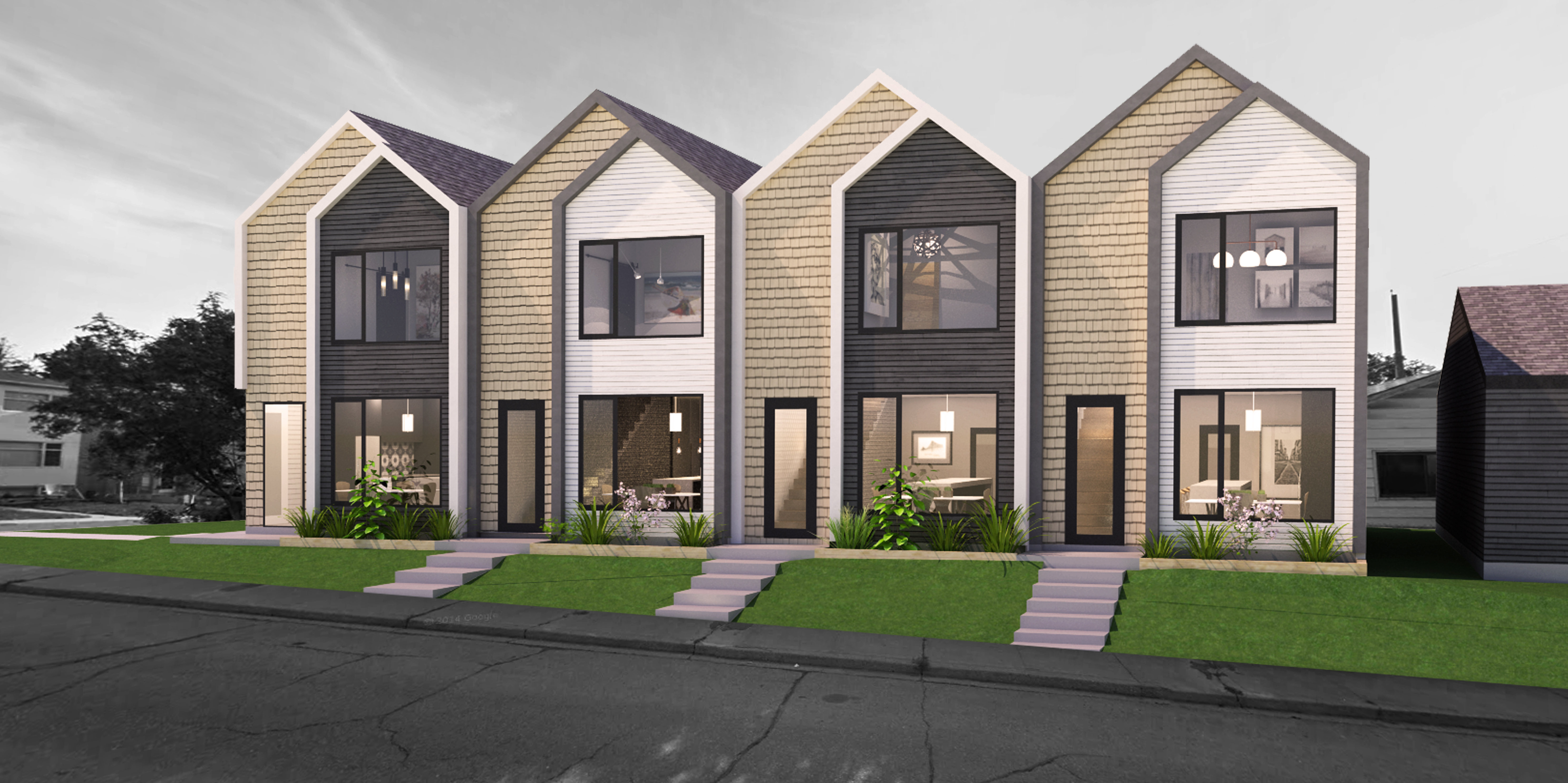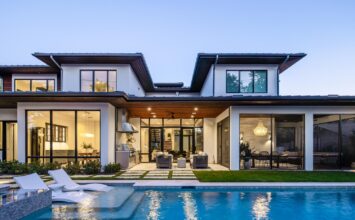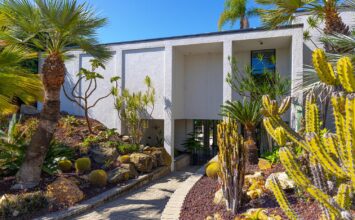
The upcoming Vancouver MA+DS Modern Home Tour will feature a building typology that has become something of a Metro Vancouver phenomenon – the laneway home.
Laneway homes are small, detached structures built in the back of existing single-family lots. Known in other cities as “granny flats” or “accessory dwelling units,” these homes clock in at an average of 550 square feet and address issues of urban affordability, sustainability, and liveability.
“Living on the lane” is not a brand new idea in Vancouver. In fact, examples of laneway homes can be found in historic Vancouver neighborhoods that date back to the late 19th century. But their emergent popularity of laneway housing is a product of innovative new policies passed by the city council that encourages their development as a way of reducing the city’s carbon footprint while expanding affordable housing rental options. From a modern perspective, we’re excited to see this new typology being embraced as a solution for sustainable, high-density urban living.
Next weekend’s tour will highlight a typical 33’ x 122’ building lot with a single family home and laneway studio. The laneway studio – a single-level, 320-square foot space complete with bathroom, kitchenette, and living area – is home to project22 design, a full-service interior design firm.
Take a virtual tour through the images below, and buy your tickets today for the Vancouver MA+DS Modern Home Tour!











