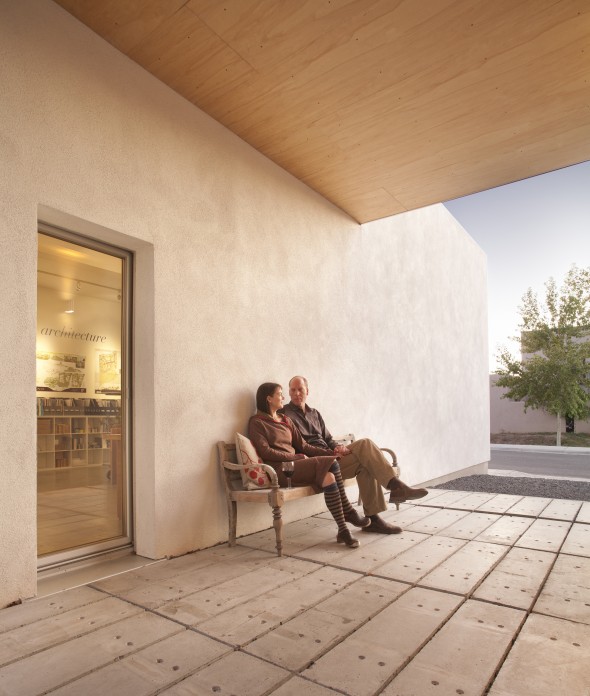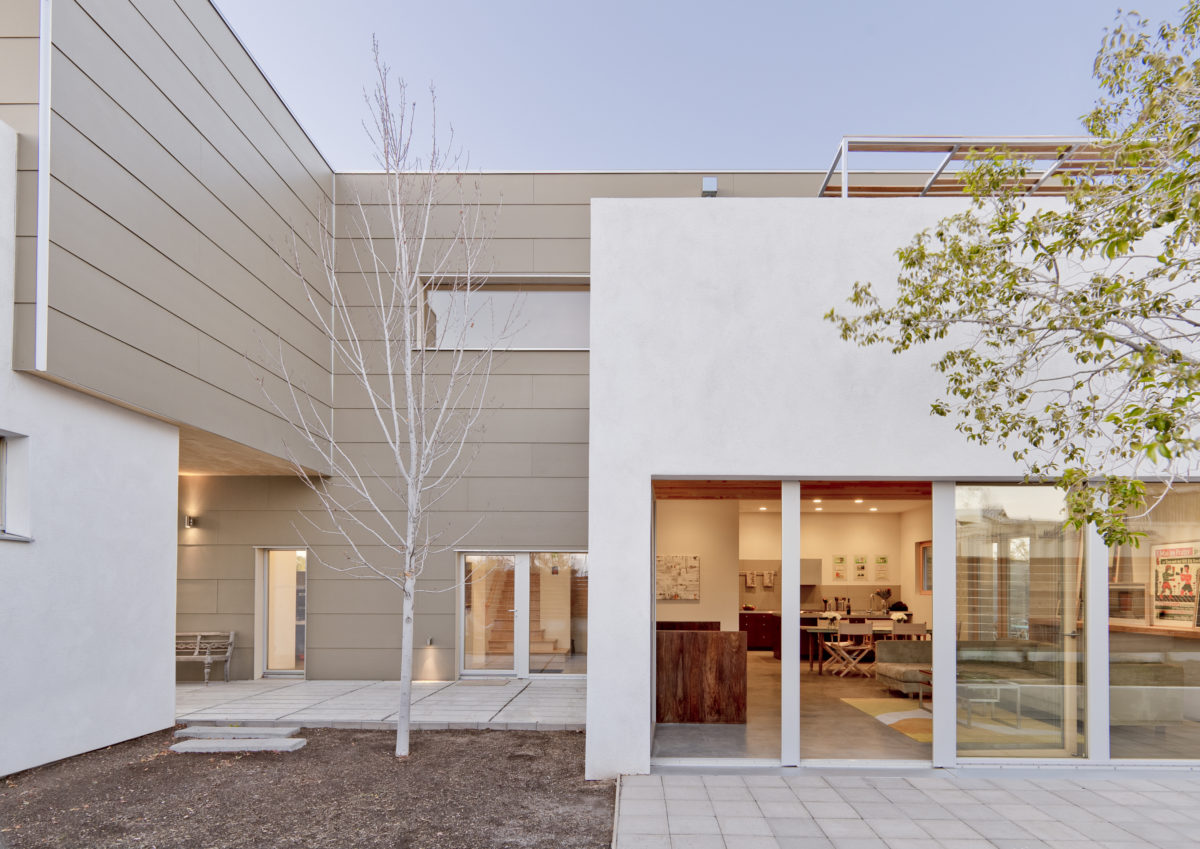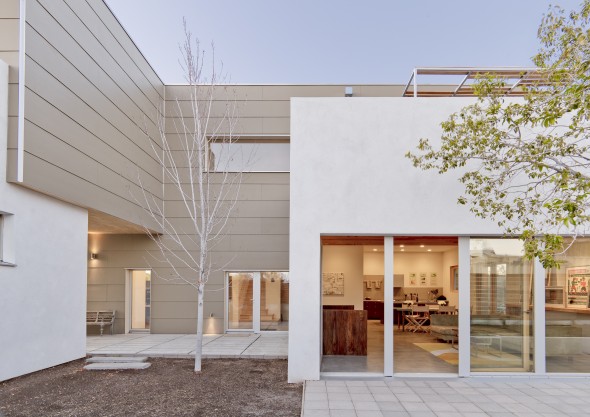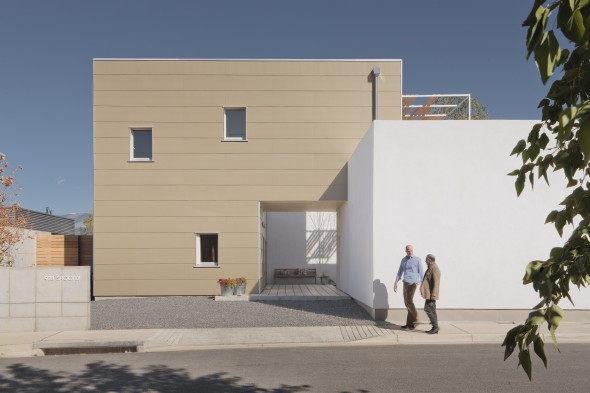Santa Fe has a lot to offer when it comes to Modern architecture. That’s why we here at Modern Home Tours can’t wait to host the Santa Fe Modern Home Tour this weekend on Saturday, April 21. Advance, discounted tickets can be purchased at the tour’s website. We were able to speak with one of the featured architects on the tour this weekend, Jonah Stanford of MoSa Architects. He was kind enough to give us some background on one of his properties featured on the tour.
1. What are a couple features about this property that tour-goers should pay most attention to?
The most innovative aspects of the property are actually not visible and relate to the design’s overall integration of environmental efficiency. I say not visible because these innovations take place within the construction details for the walls and roof, etc. But these details are really important as they are largely responsible for reducing the properties energy use by around 90%. But, that said there is still quite a bit to see. As the first project in New Mexico that complies with the German energy standard called “Passive House” the property utilizes Optiwin windows and doors, which have a truly amazing quality. All hand-made in Europe these are really art objects unto them selves.
2. How does nature and the exterior play into the overall design of the property? Does natural lighting play a part in the design?

Here in Santa Fe, natural light is abundant and a real feature of all of our projects. It can easily overwhelm the architecture and occupants if you are not careful. It’s important to understand how the light changes across the seasons. The management of natural light can very much influence how and when spaces are used as our bodies are naturally drawn to different microclimates depending on the desire. This is not just true for light but for exterior environments as well. We have a pretty friendly climate here and it’s important to our firm to facilitate as much interaction between the exterior and interior as possible. This project has six different exterior spaces that can be used at different times of day and seasons. They really can be thought of as separate seasonal rooms in a way. They all have strong visual connections to interior spaces as well, so even if you’re not using an outdoor space you are still very aware and connected to it.
3. Do you think there’s a signature trademark style, unique to you, that you try to include in each of your designs? If so, what would that be?
We do see certain themes to our work. One of these would be our firm’s commitment to the reduction of environmental impact of our projects. We are really engaged in the international Passive House movement and feel that we have been able to demonstrate with the last few projects that significant environmental efficiency can be achieved without increasing construction costs. So, at this point we don’t see this approach as optional, but more as a straight imperative. Stylistically, our projects tend to appear simplistic in terms of their public face, but gradually engage you as you pass through the different layers of the plan. There is always a reserved aspect to the work that is just for the people who truly live in the space.
4. What place do you think contemporary architecture has in a city like Santa Fe?
Santa Fe has a very wonderful long historic tradition in terms of its architecture with a very dominate style. It is one of the reasons that it is so much fun to work with modern forms and materials here. The juxtaposition can be really fun. We do strongly believe that every project must respond appropriately to the surrounding built environment, but sometimes “appropriate” means that you should stir things up a bit and if done well can accentuate both traditional and contemporary forms in positive ways. We are definitely seeing that Santa Fe is increasingly recognizing the importance and encouraging creativity in the younger sector. I think that the increase of contemporary architecture in Santa Fe simply reflects a growing trend where people would like their built environment to reflect their own values and priorities.
The resistance to this has stemmed from the belief that architectural homogeny played a large role in the local economy because it attracted tourist and I think it has in some ways. But, more people are coming to the understanding that a healthy stable economy must be based locally. The level of success of any locally based economy, historically has been directly linked to the community’s attractiveness to the young generation. So we do feel it is important that the community is allowed to grow and change. Traditional architecture is extremely important and provides a context for all future work, there is room for both.
To see more work by Jonah and MoSa Architects, check out their portfolio here.
(Photos in this post are courtesy of Amadeus Leitner)










