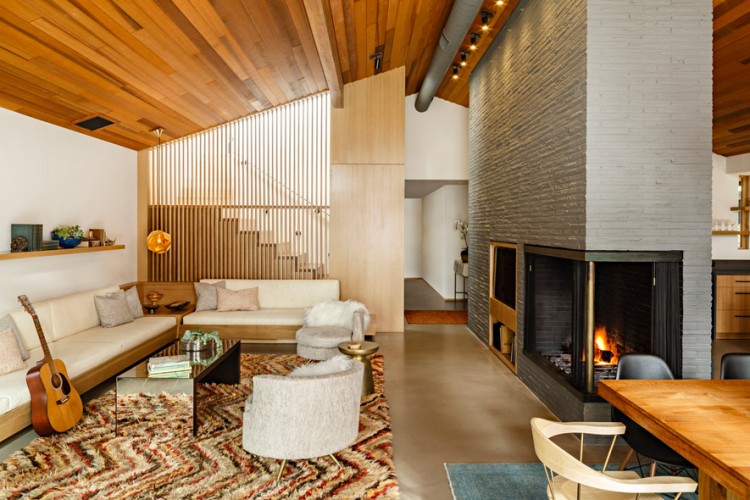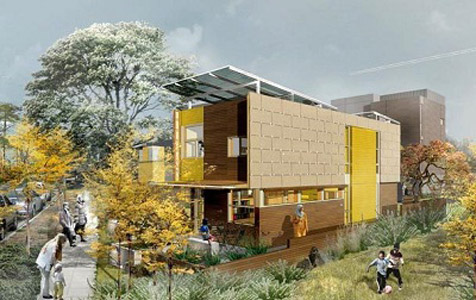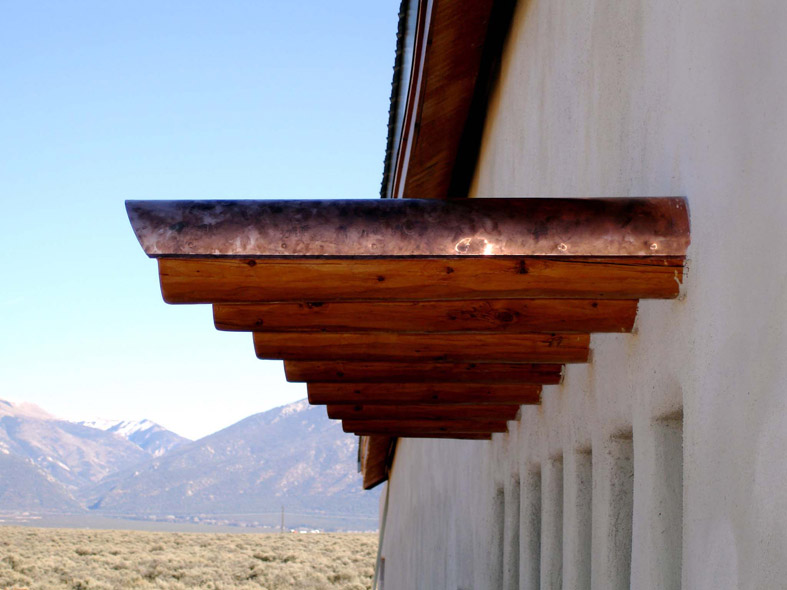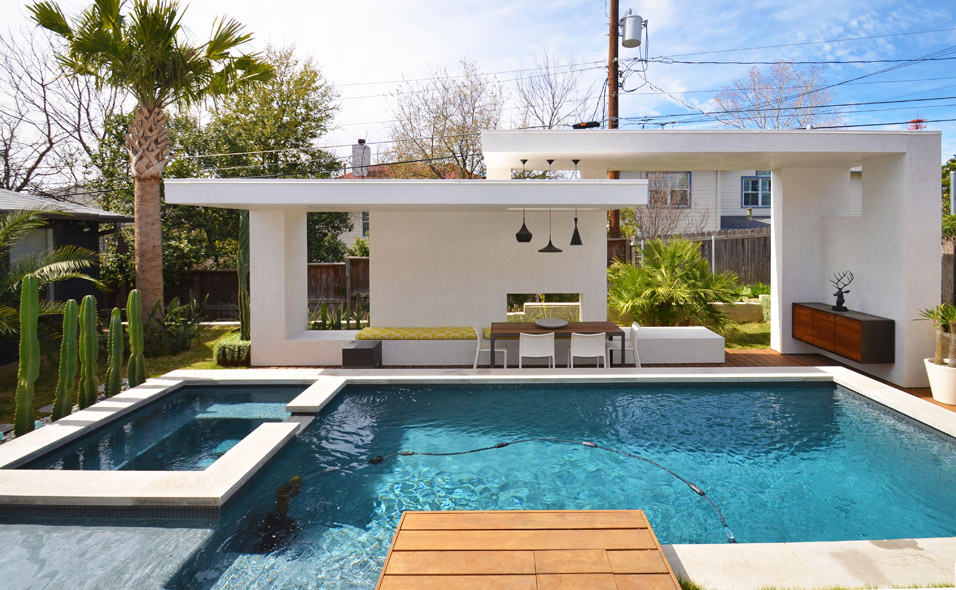
1175 Westward Ho Rd. | Lake Oswego | 97034
Architecture by: MOA Architecture
Interior Design by: JHL Design
Photography by: Lincoln Barbour
Built: 1955, 3 Bedroom, 3.5 Bathrooms, 3000 Square Feet
Perched on top of a charming wooded knoll in Lake Oswego’s North Shore neighborhood, this 1955 midcentury modern was originally designed by Warren Weber. When homeowner Sarah Tripp Stephan and her two teens, Benjamin and Zoe, moved in last year, they already knew every inch of the house. For the previous decade, they regularly breezed in and out of the house for informal meals, card games, holidays and movie nights with Sarah’s mother who resided in the house for the last decade of her life. A minimalist, Sarah’s mother had preferred clean, white surfaces. Original brick walls had been covered in sheetrock; cedar ceilings were painted white; a 2-sided wood-burning corner fireplace was encased with drywall to accommodate a gas stove insert; the former studio space (originally a garage when the home was first built) was used for long-term storage.
Working in collaboration with architect David Horning of MOA Architecture – a specialist in midcentury modern – and Holly Freres of JHL design, Sarah had three primary goals:
- Preserve and strengthen the home’s handsome architectural bones
- Make the most of south and east-facing exposures
- Create authentic barefoot living to reflect the character and spirit of lake life
Horning and Freres incorporated numerous architectural elements that honored Weber’s original vision and made it current. By bringing in texture, warmth and personal history, they transformed this classic midcentury modern into a cozy family home using modern amenities, technology and materials. A built-in combination sofa combined with screen wall and bookcases anchors the living room. Three types of wood – cedar, white oak and clear fir – work together to warm up the concrete floors and soaring brick wall that surrounds the open fireplace. Large living room windows were re-engineered to create an expansive 8’ custom slider fashioned out of clear fir for an extraordinary indoor-outdoor connection. The pivot front door, cabinetry, hardware, lighting and furniture work together to create a 1955’s aesthetic look and feel. Texture rules as much as design in this barefoot home. The tactile sensation of surfaces and materials contribute immeasurably to make the home equal parts cozy, informal and breezy.













