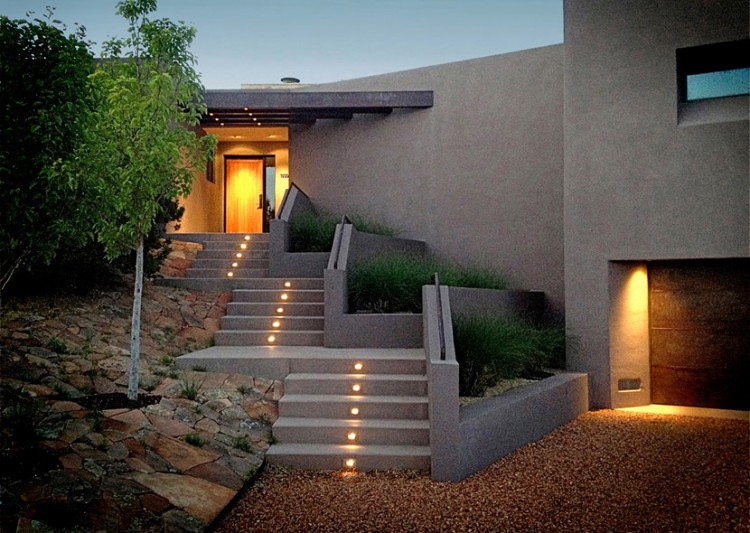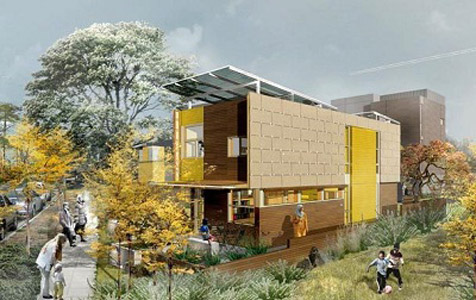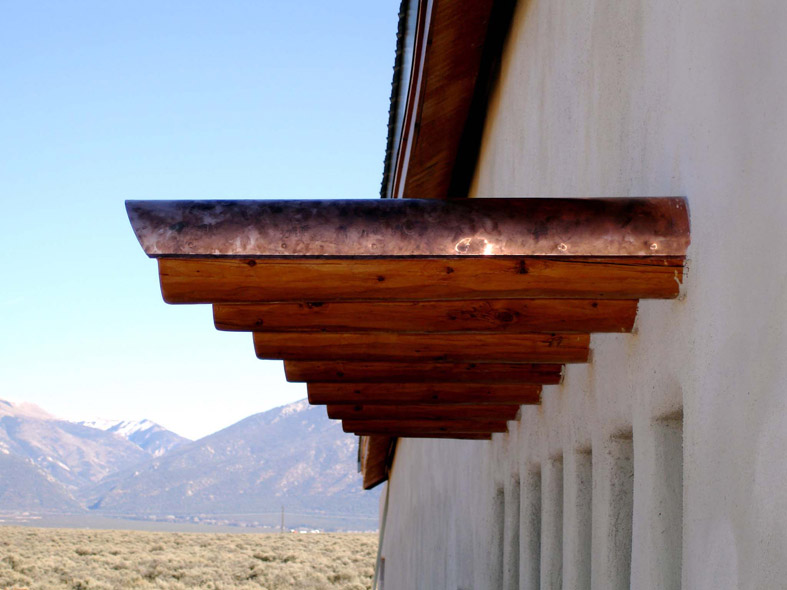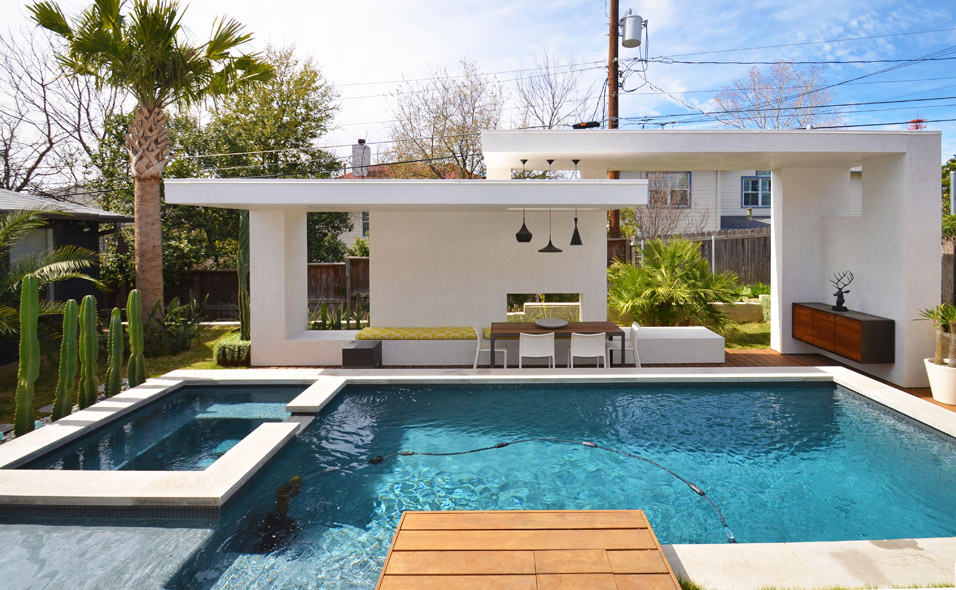
1600 City Lights St. | Santa Fe | 87507
Architecture by: Interface Architects
Photography by: Paul Stevenson Oles, FAIA
Built: 2011, 3 Bedroom, 2.5 Bathrooms, 3200 Square Feet (heated)
The residence, 1600 City Lights, is located in the Las Lomas subdivision, within the western city limits of Santa Fe, New Mexico. It is sited on irregular and sloping topography, a difficulty which is offset by spectacular eastward views of the City and Sangre de Cristo mountains. These views are celebrated by two large, pocketed glass sliders protected by a generous semi-circular covered portal.
Although subdivision covenants severely limit building parapet and floor level heights relative to existing grade, the goal of keeping most (over 80 per cent) of the main living floor on a single, step-less level was met by depressing the uphill side of the floor plate six feet below grade. This feature, plus the installation of a residential elevator facilitate residents’ ability to comfortably ‘age in place’.
The bi-axial plan is centrally anchored by a stone chimney mass which supports an interior and exterior fireplace, as well as the entry water feature. The principal bedroom suites are located at opposite extremities of the linear plan for maximum mutual privacy.
The building is highly sustainable in terms of energy and water conservation-with superinsulated walls and ceilings, operable windows, clerestories and skylights, Energy Star appliances, water restrictive devices, and a heat recovery ventilator. It features a 4,500 gallon sub-grade cistern fed by roof stormwater, and a 3.2 Kw array of rooftop PV solar panels. The project has been certified as a LEED Silver home.













