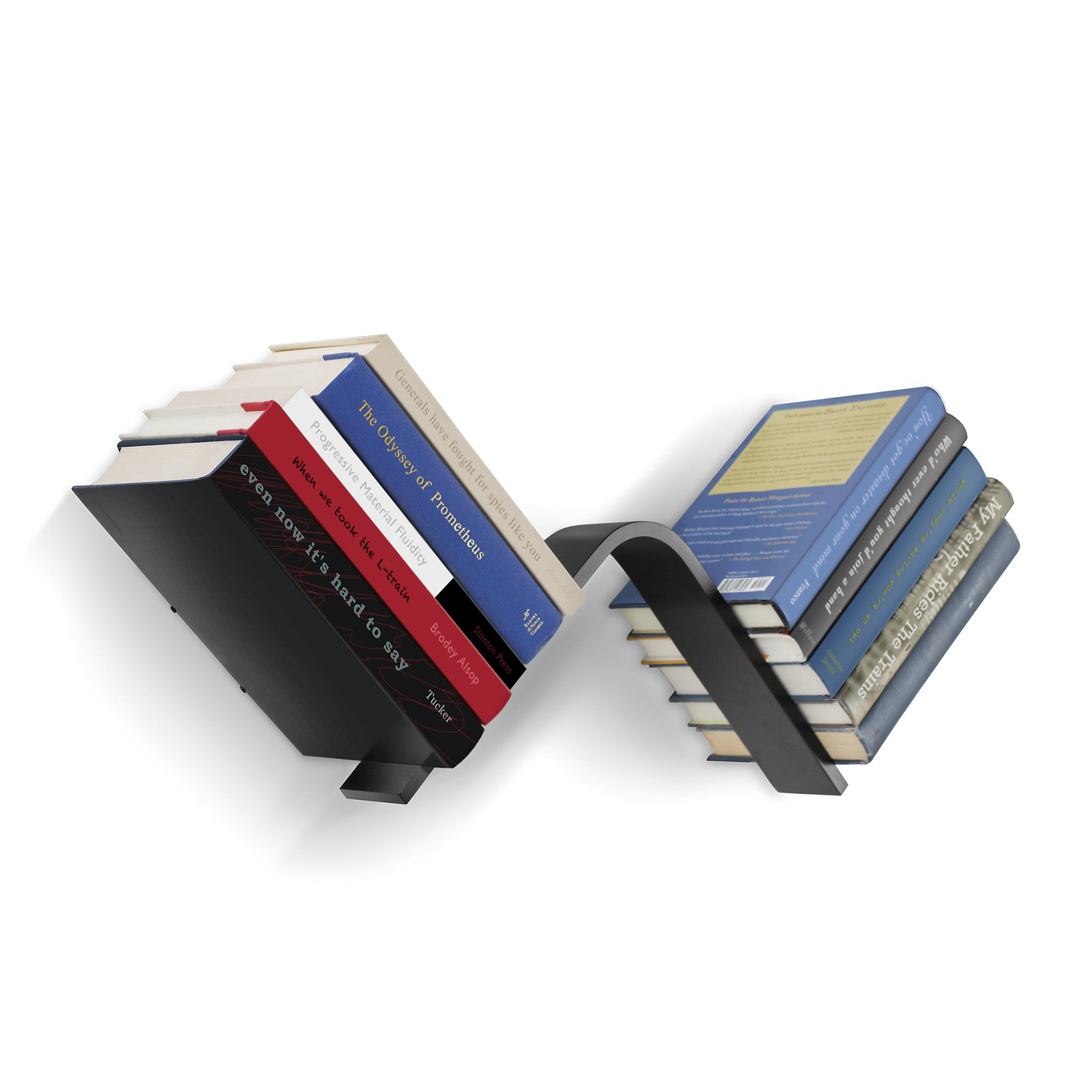High-End Design Begets Luxury Living in this Amazing Vancouver-Area Ocean Front Home
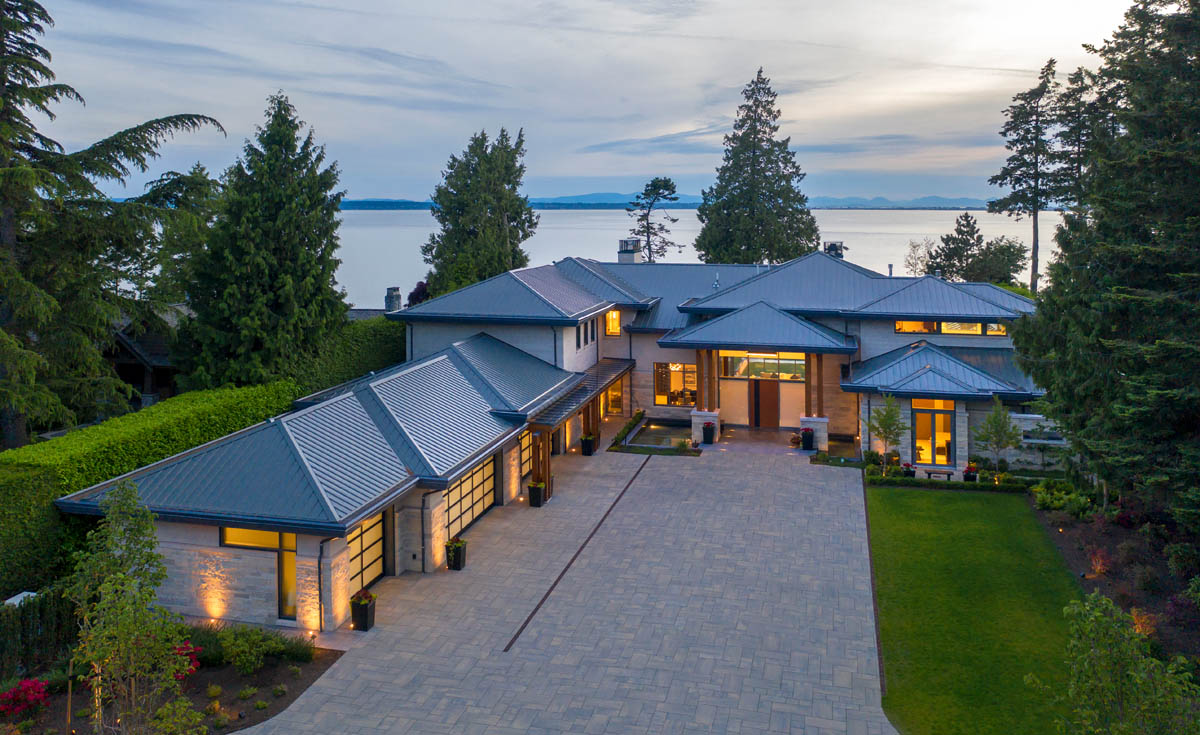
Madeleine Design Group recently completed a four-year-long, 10,000-square-foot full remodel and addition in suburban Vancouver, aptly titled “Ocean Bluff” because of the home’s gorgeous Bay views. The finished project has fulfilled its original vision of creating a luxurious oceanfront property in total harmony with the surrounding natural beauty, thanks to extreme (nay, obsessive) attention to details and materials. Ocean Bluff has already received accolades and international attention and was recently selected as one of Western Living Magazine’s 12 finalists (out of over 100 entries) for the Robert Ledingham Memorial Award Emerging Designer category. This is one home you absolutely must see to believe!
The owners purchased the home around 2015 with plans for immediate renovation. Their desire was for an open layout home that would provide enough room for family to visit and to host large gatherings, while including facilities for aging in place and whatever adventures the rest of life will bring. They hired X-Architecture, based in Langley, BC, who drew up plans for a sizable remodel. When Madeleine Sloback and her team were hired and started work in 2016, the project was more of a loose room-by-room exercise in conceptual design, which made things a little tougher than anticipated. A turning point in the process was when the owners hired New Creation Homes as the general contractor for much of the building portion, and the project expanded to an entire gut-renovation and addition, rather than a partial remodel. Madeleine Design Group wasted no time getting to work, crafting a high-end luxury home that combines a warm traditional feel with eye-popping contemporary design.
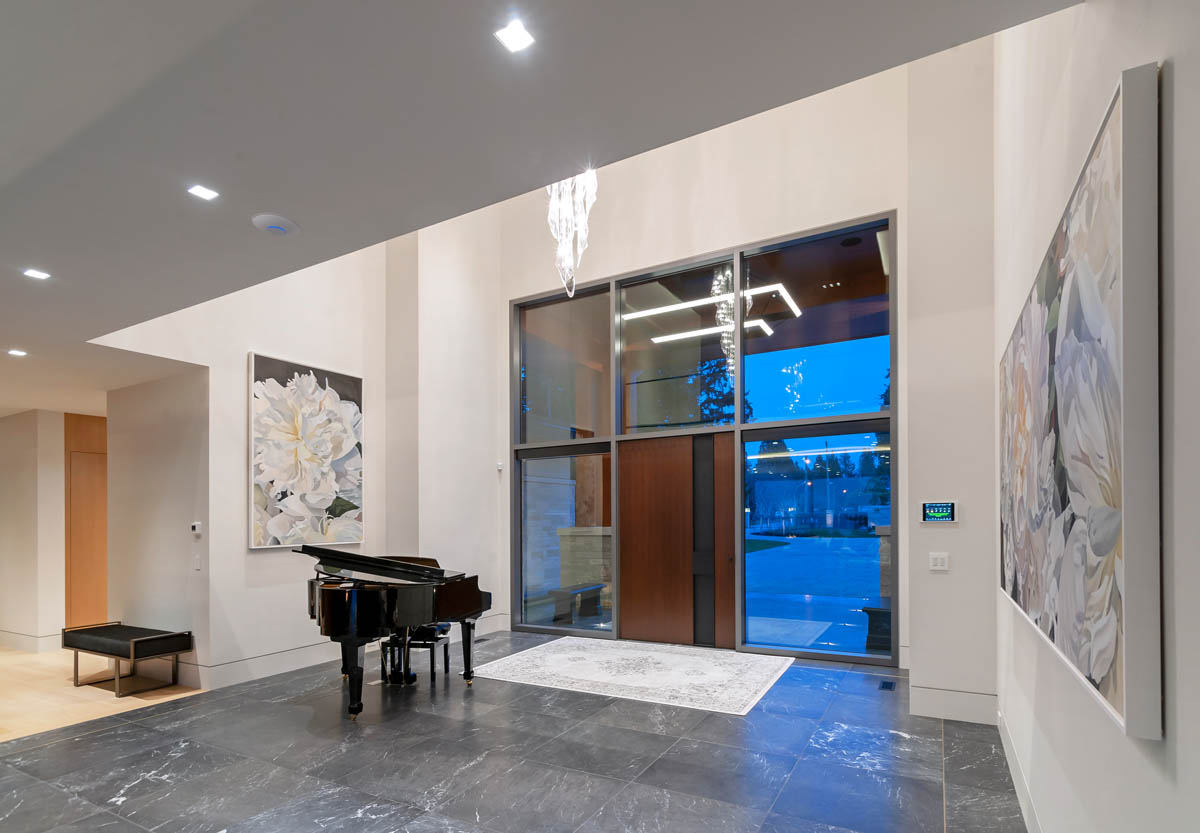
A U-shaped driveway brings you to the front door, which has enough overhang to allow a passenger drop-off without getting wet in the rain. Visitors walk in the front door and are immediately greeted by an open (double-height, 20’ ceiling) foyer that spills directly into the central living room. The chandelier above is made up of 35 hand-blown crystal sculptures to mimic a cluster of Calla Lilies.
As photos progress, you will notice trimless mud in recessed lighting and speakers in the ceilings and multiple televisions and gas fireplaces. This house is fully automated. The lighting, audio/visual, temperature, fireplaces, and more are all remotely controlled by the touch of a button.
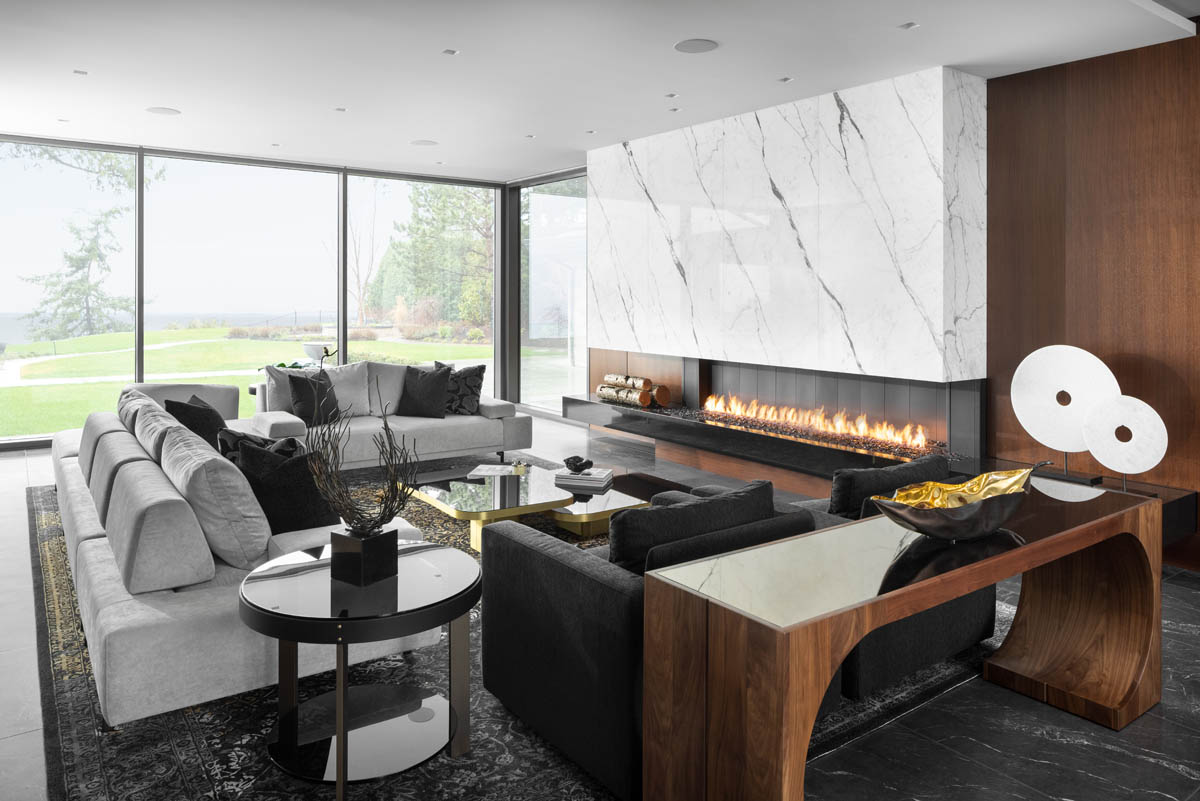
The living room’s ceiling drops to an above-average 10-foot height, and visitors immediately notice -at the other end of the room- the Starphire glass floor-to-ceiling windows that showcase the home’s amazing ocean view. In fact, all the glass in the home is Starphire – a low iron glass with super high-clarity. The marble floor in the foyer and living room was locally mined on Vancouver Island. This darker marble is present through the whole house in strategic, design pleasing locations. The 9-foot open-flame fireplace is custom made, and the 12-foot slab of marble above it is the first appearance of Statuario marble from Italy. A modular sectional sofa and two armchairs provide seating on a gorgeous, custom-designed rug that helps tie the room together. One last highlight in the room: sitting next to the fire on the hearth is a bundle of firewood; look closer and guest will notice they are a solid bronze sculpture by world-renowned, Vancouver-based sculptor, Marie Khouri – an amazing touch to the already fantastic décor.
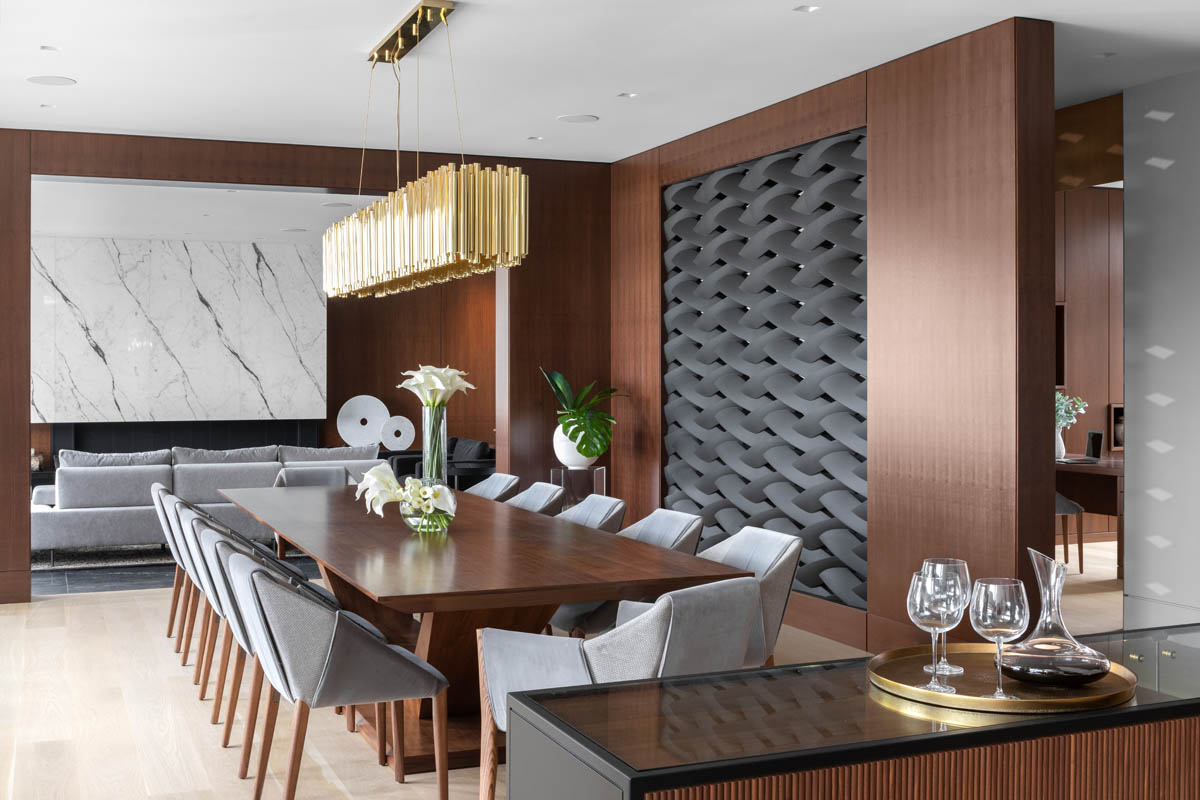
The dining room lies adjacent to the living room. There were some structural elements in place that could not be moved, but the original layout was altered to make the room feel open yet also defined.
Once visitors step off the gray Vancouver Island marble, their feet are met with beautiful European white oak that was oil finished on site. The lighter colored flooring runs throughout the home and helps radiate all lighting from above.
A unique design feature here is the use of 16-inch pre-made plaster blocks artfully stacked to fill in the wall that abuts the hallway; they allow visibility into and out of the dining space. Speaking of the walls, quarter sawn black walnut paneling is used here and in every other room of the house.
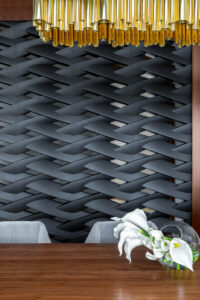
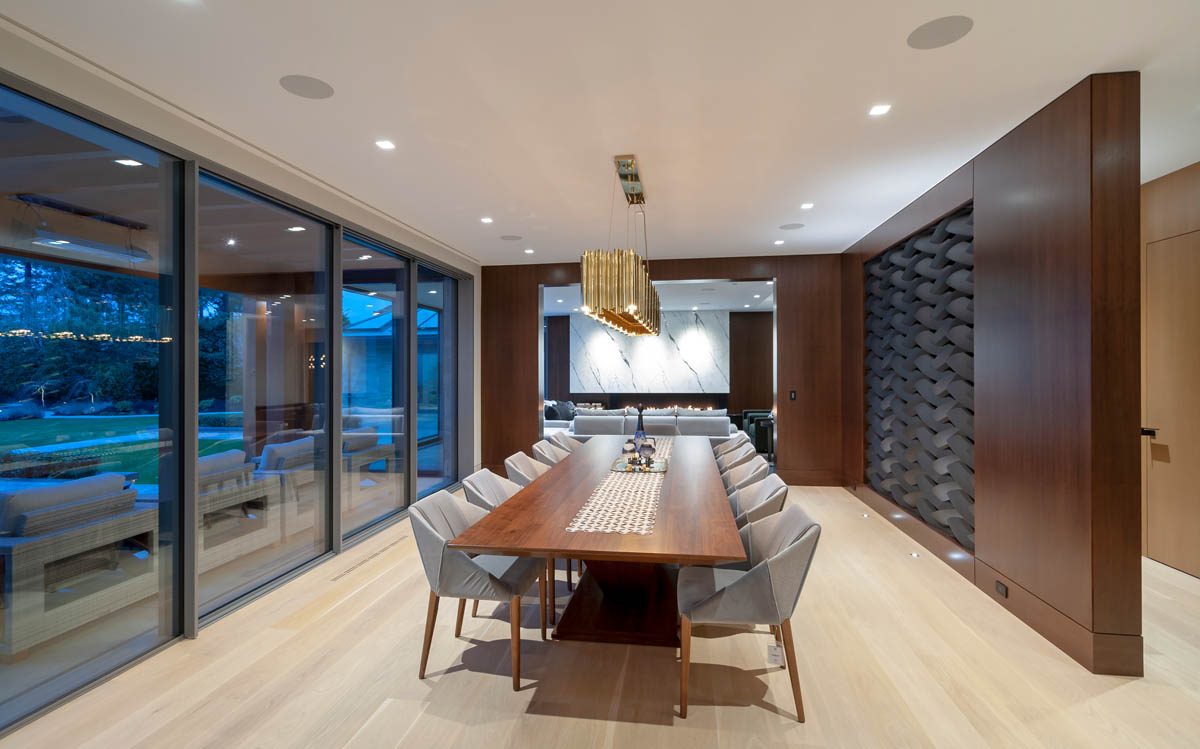
The centerpiece of the room is the custom designed dining table that seats 14 people, fabricated by one of the three mill workers on the project. The lighting above is a Brubeck model light that has been reshaped and resized to fit the table’s long span. Finally, the glass wall slides open three panels wide (stacked behind the fourth, final pane) to allow access to the covered patio area with firepit.
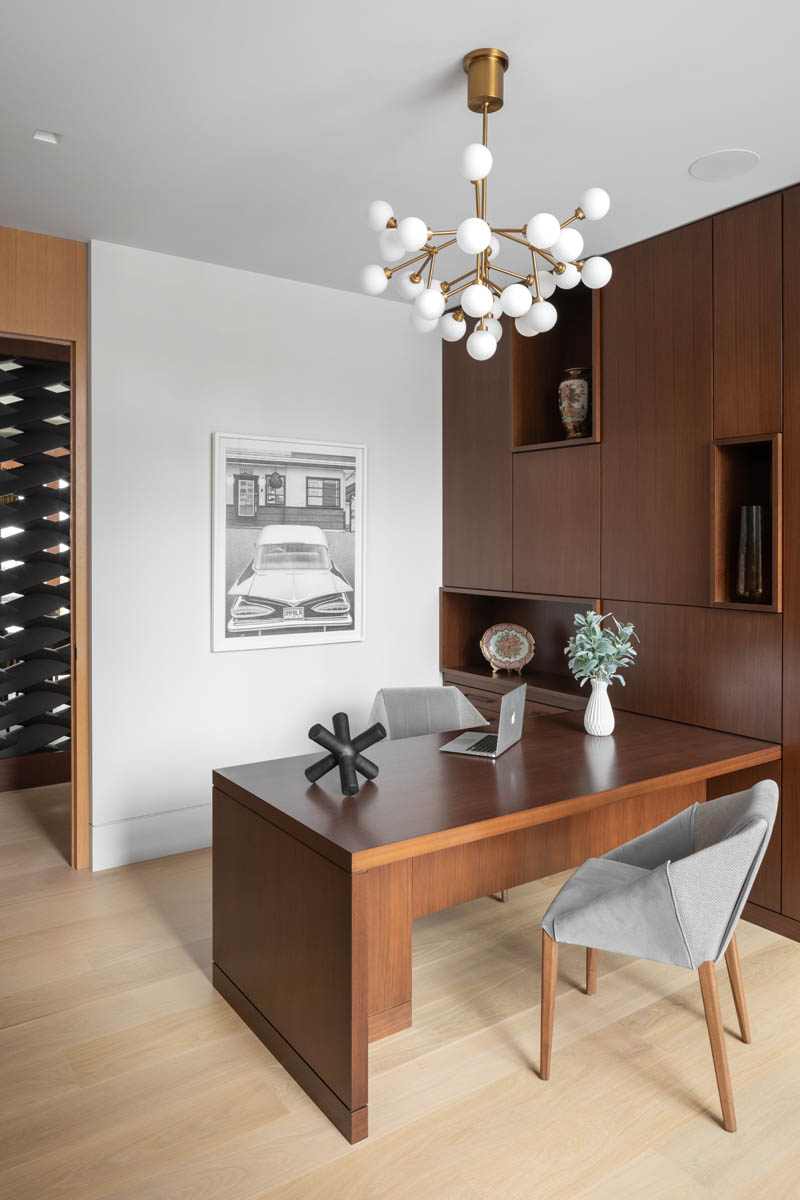
On the other side of the hallway is a completely custom designed office, featuring a desk built into the wall with tons of touch panels that hide plenty of storage, all black walnut.
As visitors continue down the hallway, before the kitchen, they are met with a full self-serve coffee bar. This mini-kitchen-before-you-make-it-to-the-main-kitchen has a built-in coffee machine, sink and faucet with instant hot water for tea, microwave, fridge drawer and storage. Adjacent to that is the only staircase in the home; there are two lifts in other areas to bring you up/down.
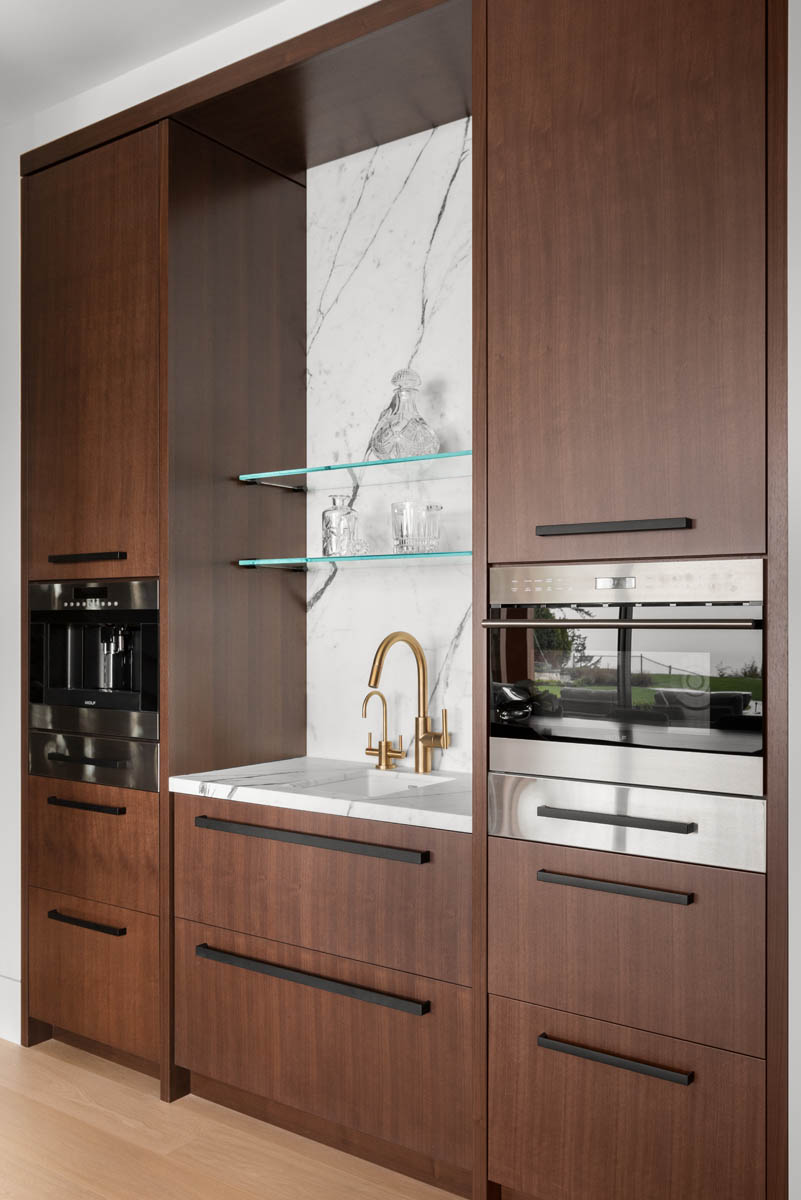
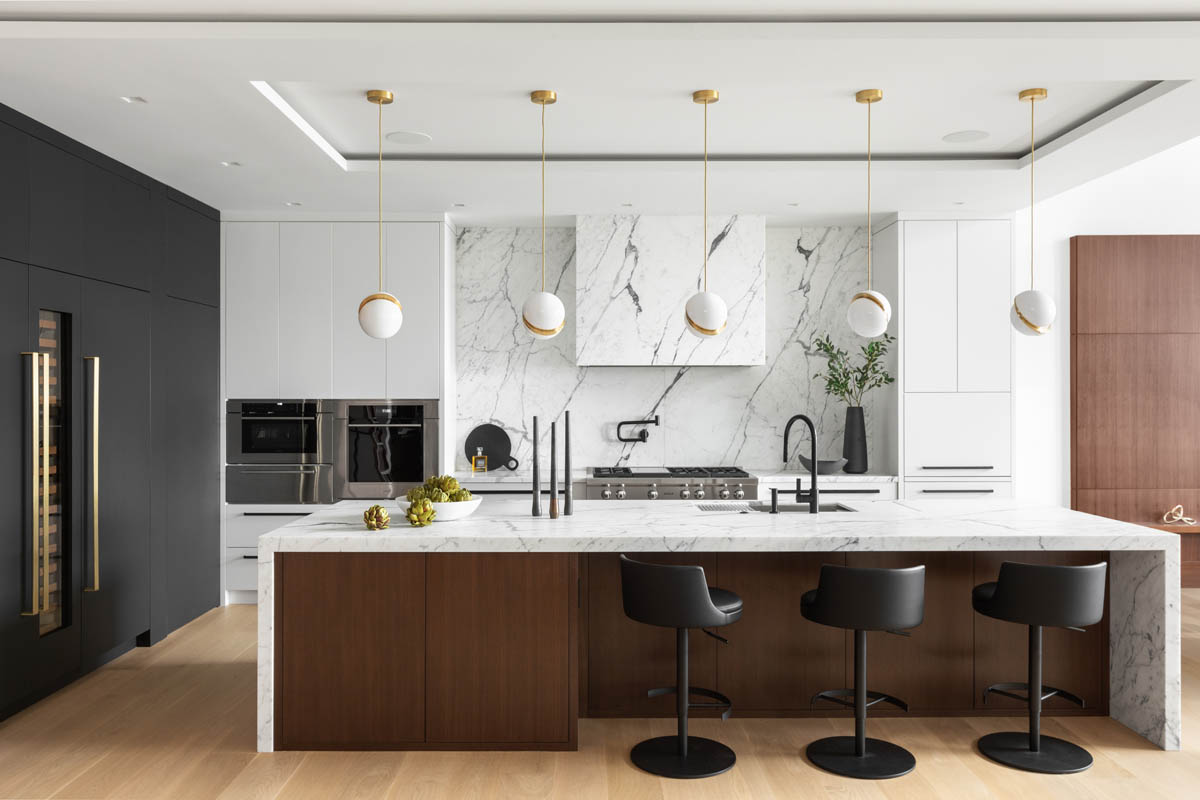
Next up is one of the most luxurious kitchens ever designed. The wall adjacent to the stairs houses the refrigerator, freezer, a wine fridge, and a hidden door… to another kitchen! While visiting guests see the main kitchen in all its glory, a second prep kitchen, complete with all appliances and more counter space than most people’s main kitchen, hides behind a door to get the cooking done out of sight. All of this is hidden behind soft-to-the-touch fingerprint-resistant Italian laminate panels in a black matte finish.
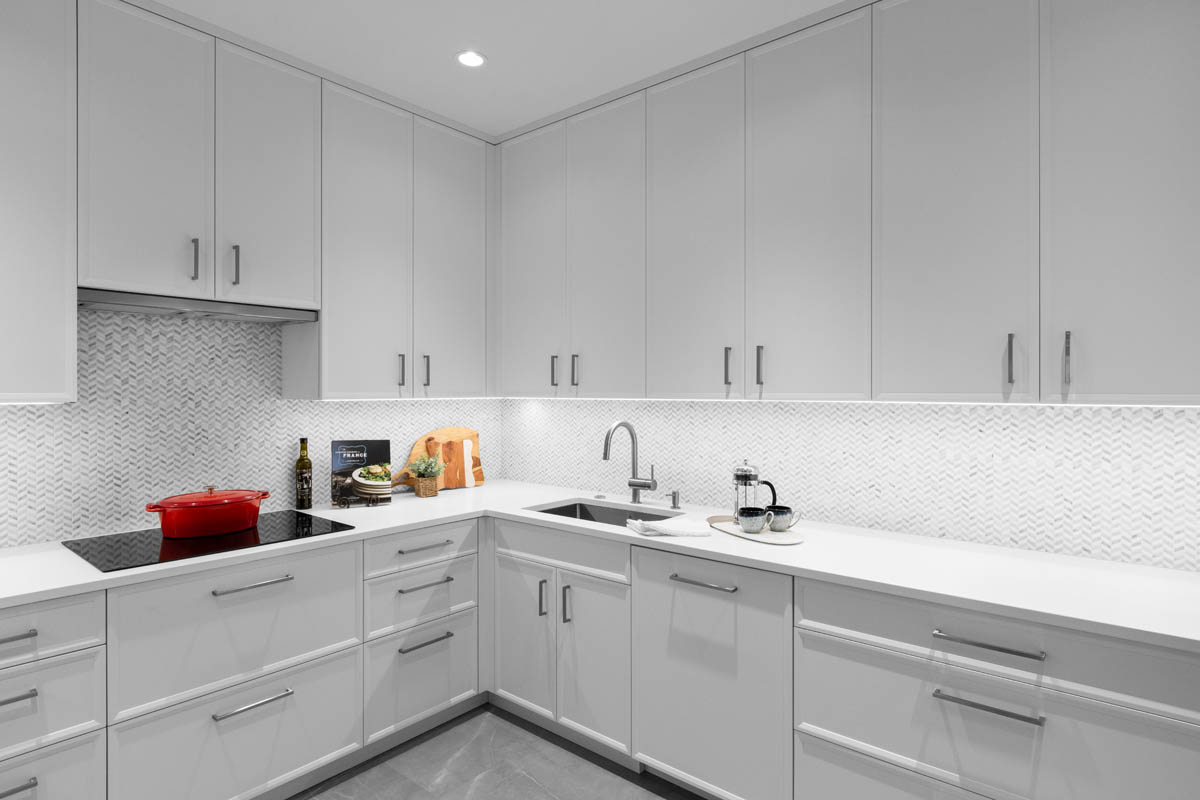
In the main kitchen, Statuario marble covers the backsplash wall, and there are three ovens (microwave, convection, food warmer) and a 48-inch cooktop range. The kitchen island has an impressive 4-foot wide sink and adequate seating for a small gathering. The Italian marble here is coated with a sealer so it doesn’t stain or etch over time. Crescent pendant lights and recessed LED lighting illuminate the kitchen from above.
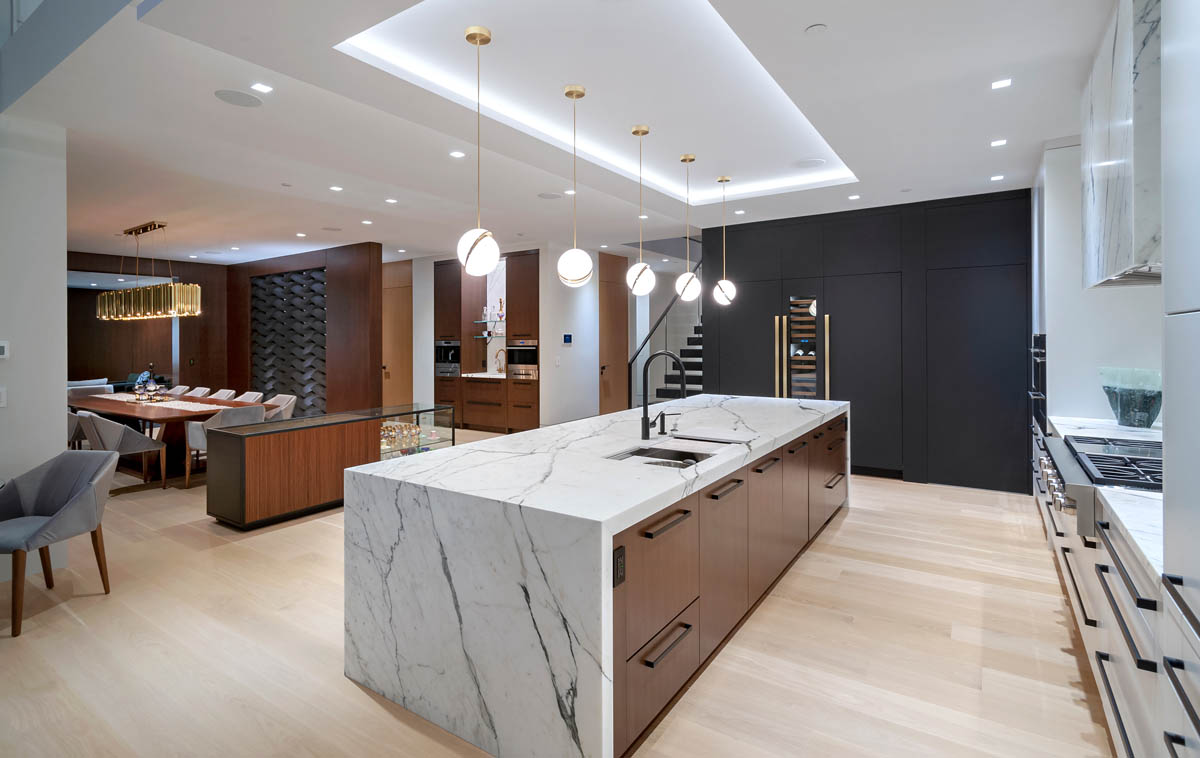
One final noteworthy piece of furniture is the custom-made credenza that provides a boundary for the dining and kitchen spaces. Fully conceived and designed by Madeleine Design Group, the reeded black walnut portion of this piece is centered with the dining room table, while the off-set glass portion showcases a lifetime of trinkets and collectibles.
When walking from the kitchen area into the adjoining family room, visitors are greeted by ceilings that open to 20-feet again (the second of only two areas). The room is effectively split in two by a double-sided couch; one can choose to sit facing the gorgeous fireplace surrounded by the Vancouver Island marble and set into a split-face marble wall – or face the other way to watch television, which is mounted on a custom black walnut panel wall. To keep things looking clean, all wires are hidden behind the paneling and accessed via crawlspace below.
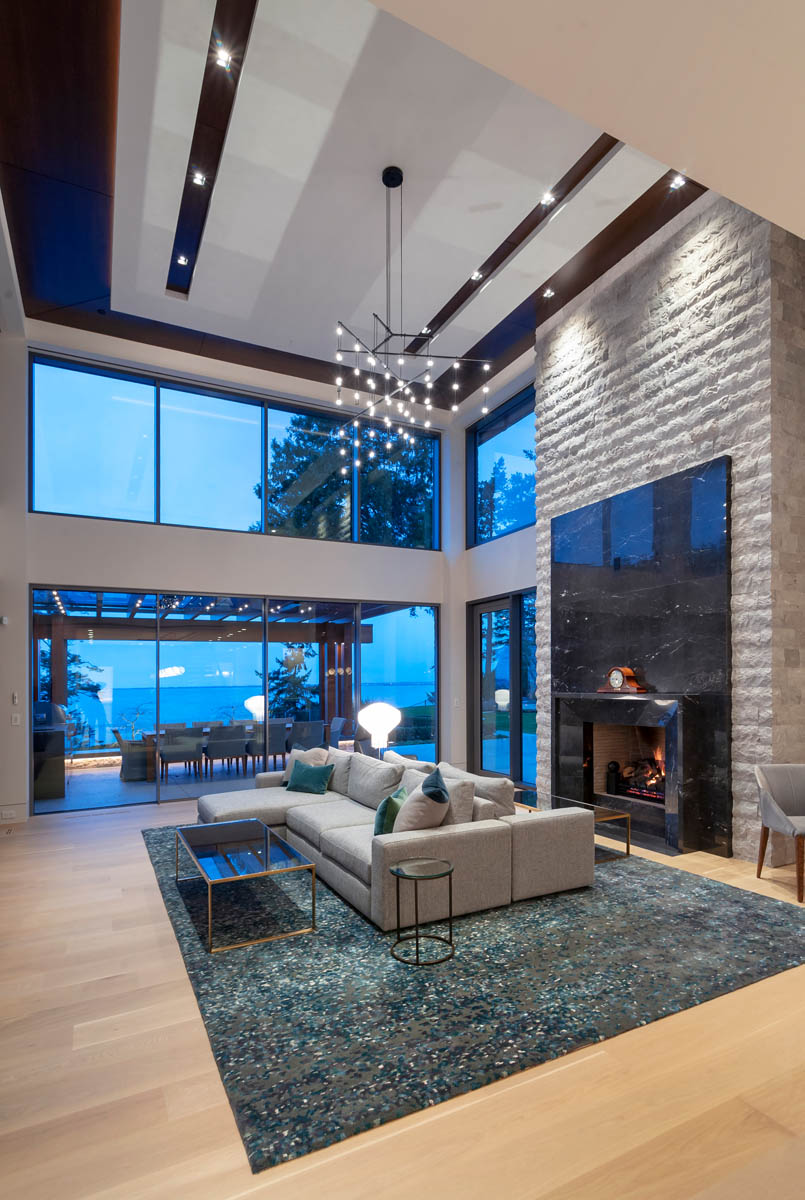
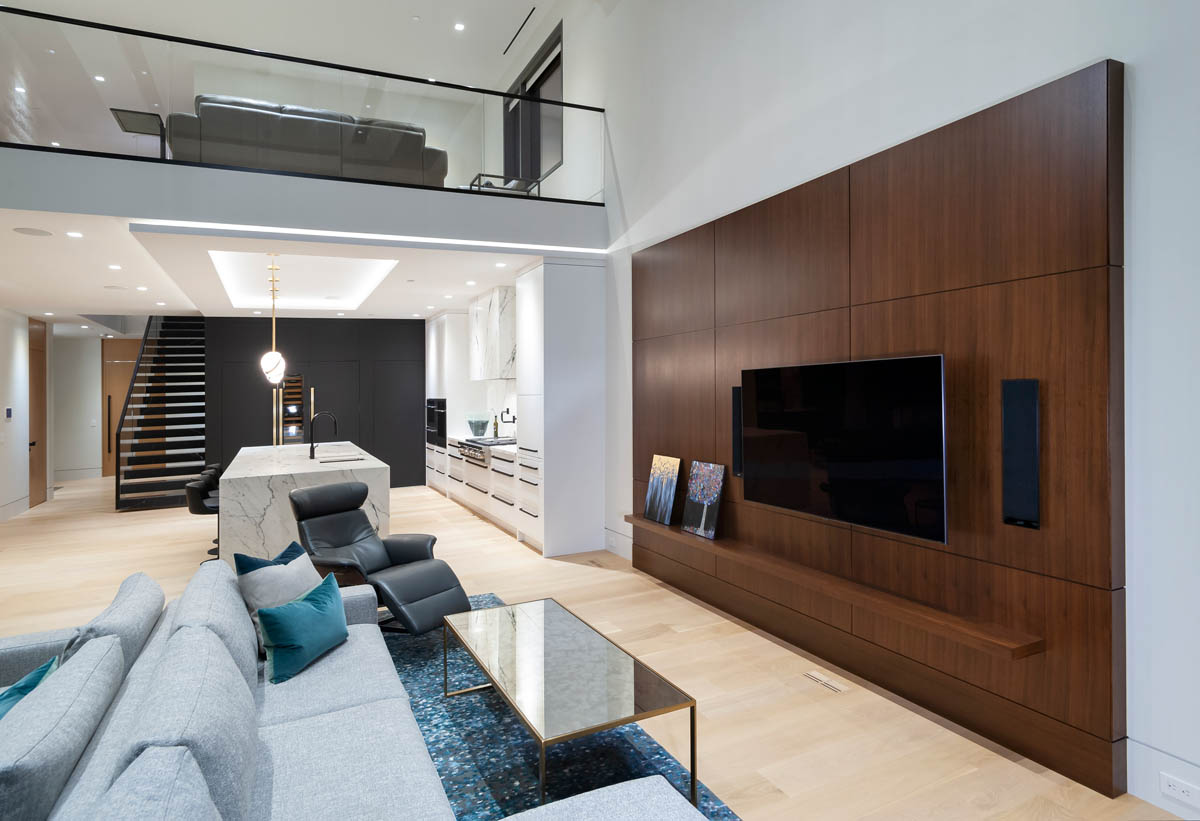
The family room gives access to the outside from virtually every wall via the two standard swing patio doors and a three-panel sliding glass wall. The latter opens to the outdoor kitchen/dining area, creating an amazing indoor/outdoor living space.
Opposite the family room on the other side of the kitchen is a whole area unto itself, with a Light Powder Room, wine room, the more commonly used entrance, a laundry/mud room, storage room, the first of two lifts, and access to the 5-car garage.
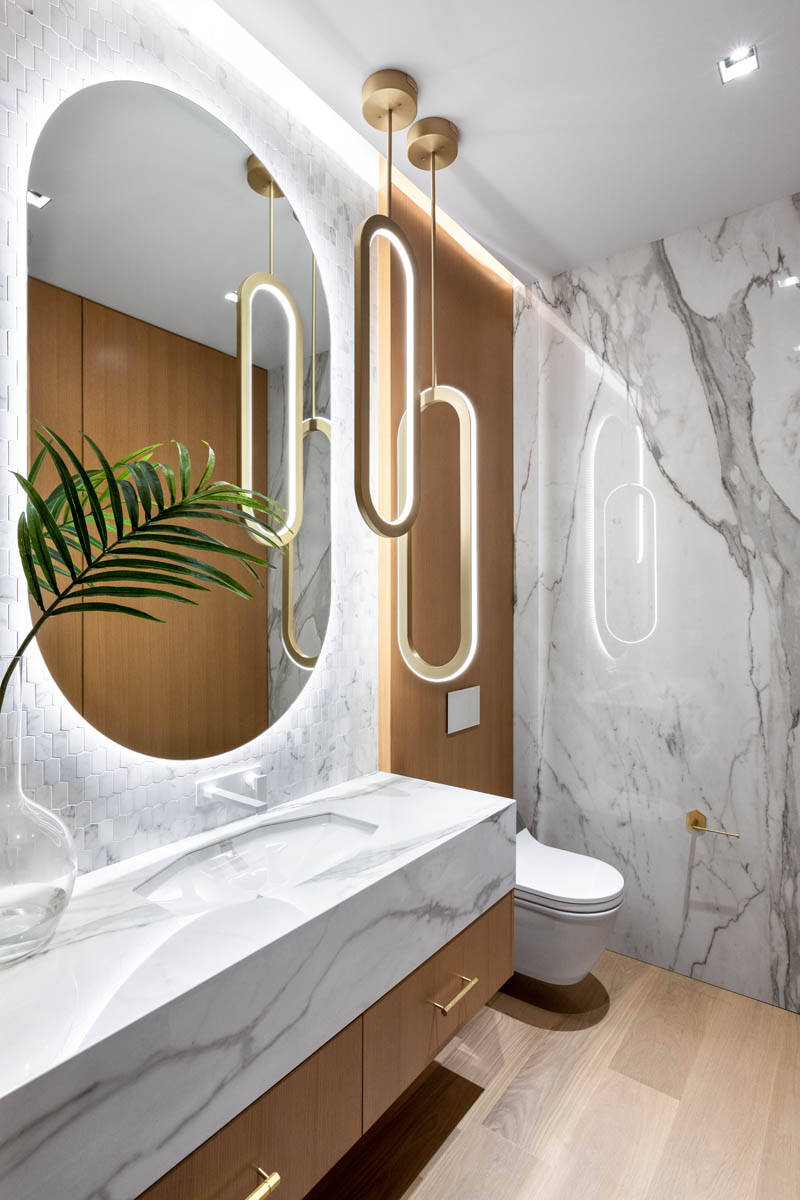
First, the Light Powder Room, which is the first of three rooms to already gain recognition and accolades for design excellence. The walls and counter are porcelain and mimic the Italian marble seen throughout the home. The light fixtures have been custom designed from existing pieces, and light radiates from behind the mirrors and up above as well. The multiple layers of lighting give the room depth and keep things well illuminated. The custom lights and the mirror are elongated ovals, the sink is an elongated octagon, and the backsplash tiles are elongated hexagons, giving a unique geometric theme to the room. The hardware throughout the room is beautiful brass, and the toilet/bidet is fully automated.
Across the hall from the Light Powder Room is the wine room. More like an alcove, it is no less stunning than the rest of the home. A fourth type of marble, Nero Marquina, makes its first appearance here on the floor, counter, and backsplash. The right wall houses a collection of wine bottles on pegs, while the left wall is more of the textured split-face marble, repeating a design style from the family room’s fireplace wall.
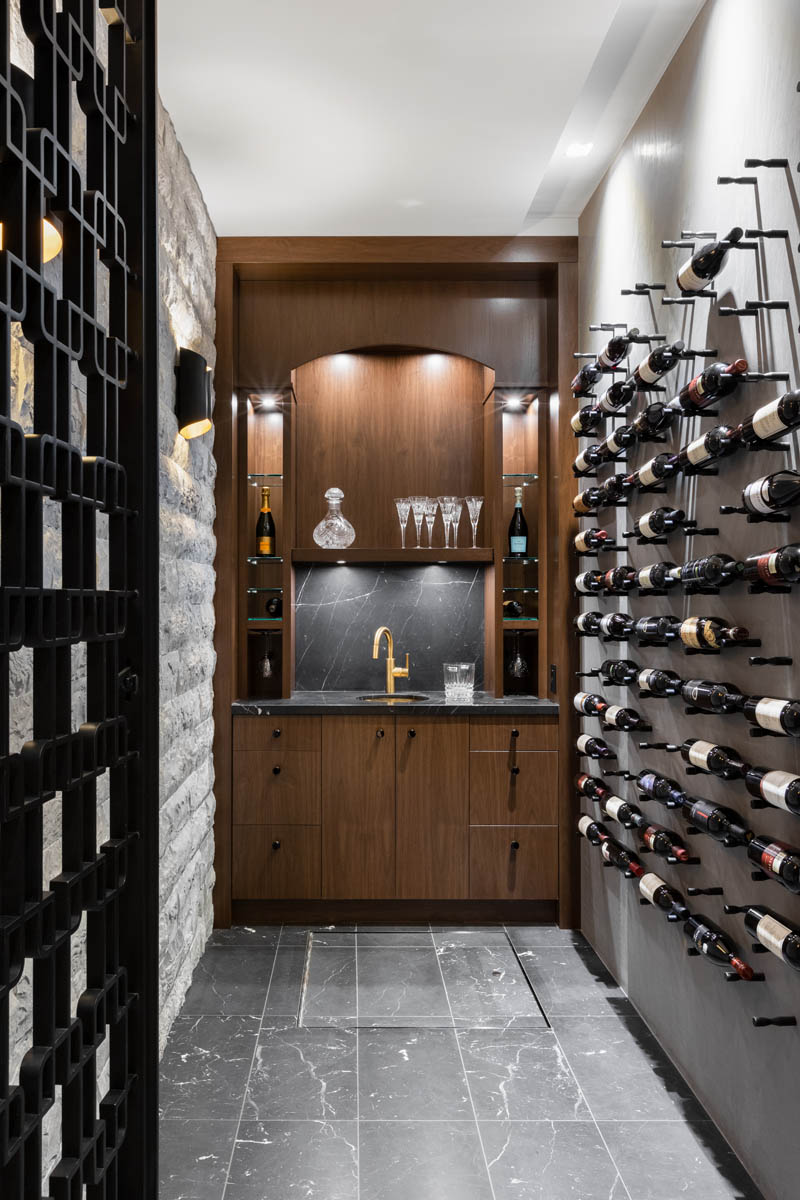
From here, visitors head back to the foyer to visit the other half of the first floor, which includes the Study, a full bedroom suite, the Dark Powder Room, a second lift, exercise room with full spa/sauna, and indoor pool.
The Study in this home is one that Madeleine and her team are especially proud of; the level of detail that went into every inch of this room is incredible. It sports a more traditional feel for the gentleman of the house to entertain guests and clients.
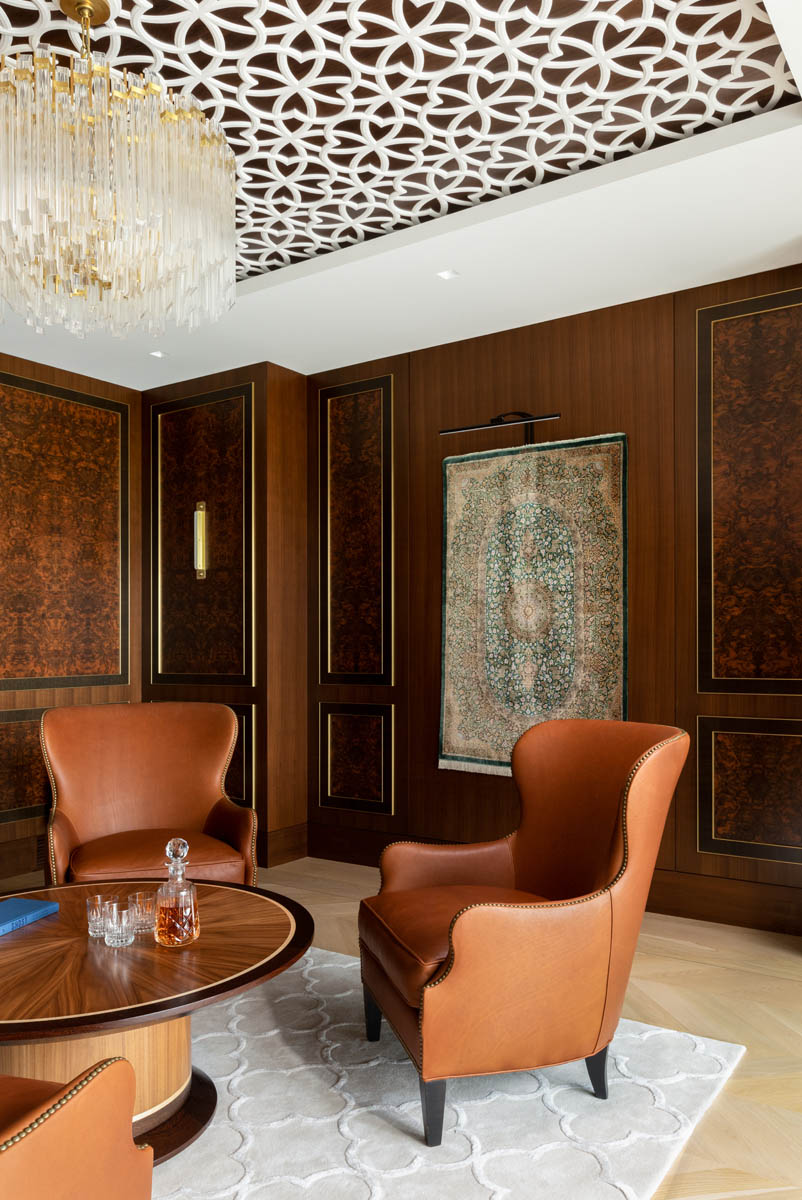
One of the standout features is the custom designed and fabricated wall paneling: the familiar black walnut back panel houses an applied brass and wenge frame over a burled walnut panel. These panels are repeated throughout the room, and the framing style is used again in the glass cabinets and inset shelving that displays a collection of souvenirs and collectibles. The unique center design in the ceiling was assembled in place; every piece of wood that fills in the white raised design pattern was individually stained to match the black walnut walls and put in place by hand, like a jigsaw puzzle.
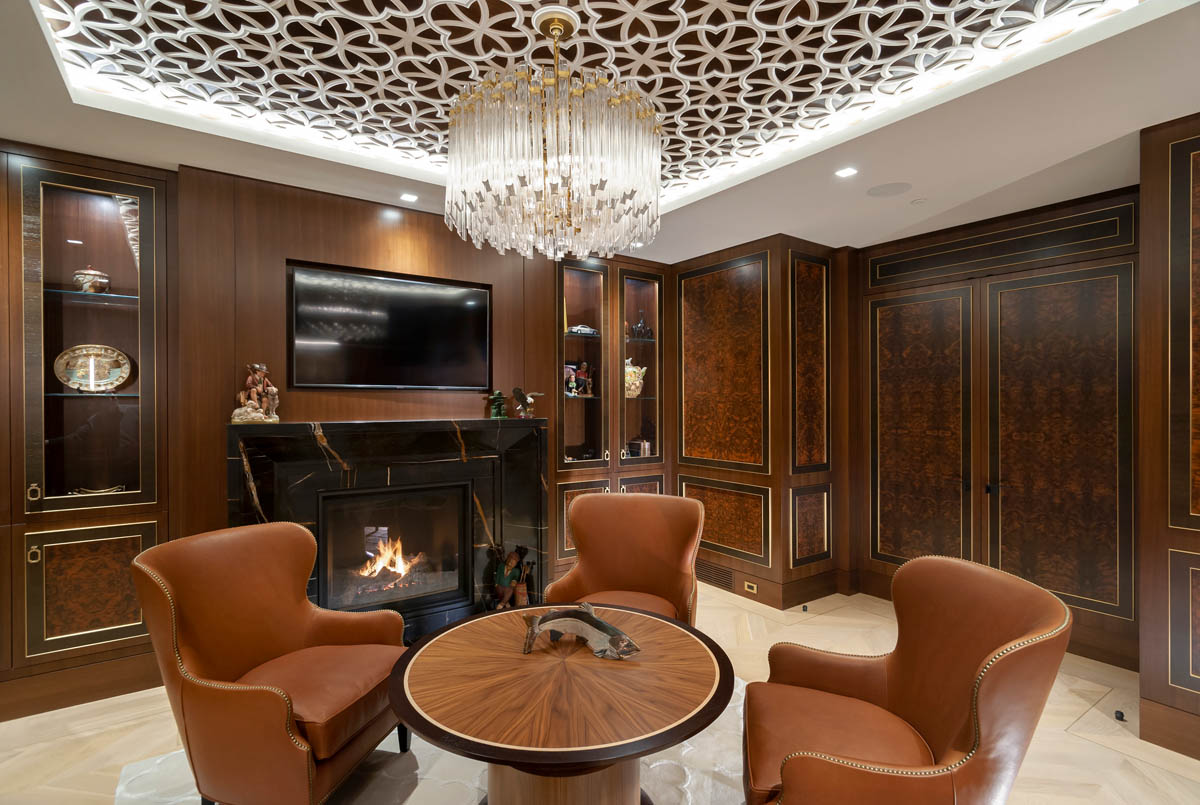
Seating in the room is comprised of four comfortable leather armchairs surrounding a table that was custom designed to complement the wall paneling; depending on whether you are in need of a higher card table or lower coffee table, it electronically changes height. The rug on the floor replicates part of the ceiling’s design, and the hardwood floor in this room is different from the rest of the house: an inlaid chevron pattern fills the majority of the floor and a brass frame detail that runs around the perimeter of the room separates the unique pattern from the standard pattern of white oak that is found at the base of the walls. A chandelier and recessed LED lighting provide layers of light, and the room is kept cozy with a gas fireplace surrounded by custom Saharan noir marble with gold veins that tie into the brass details of the room.
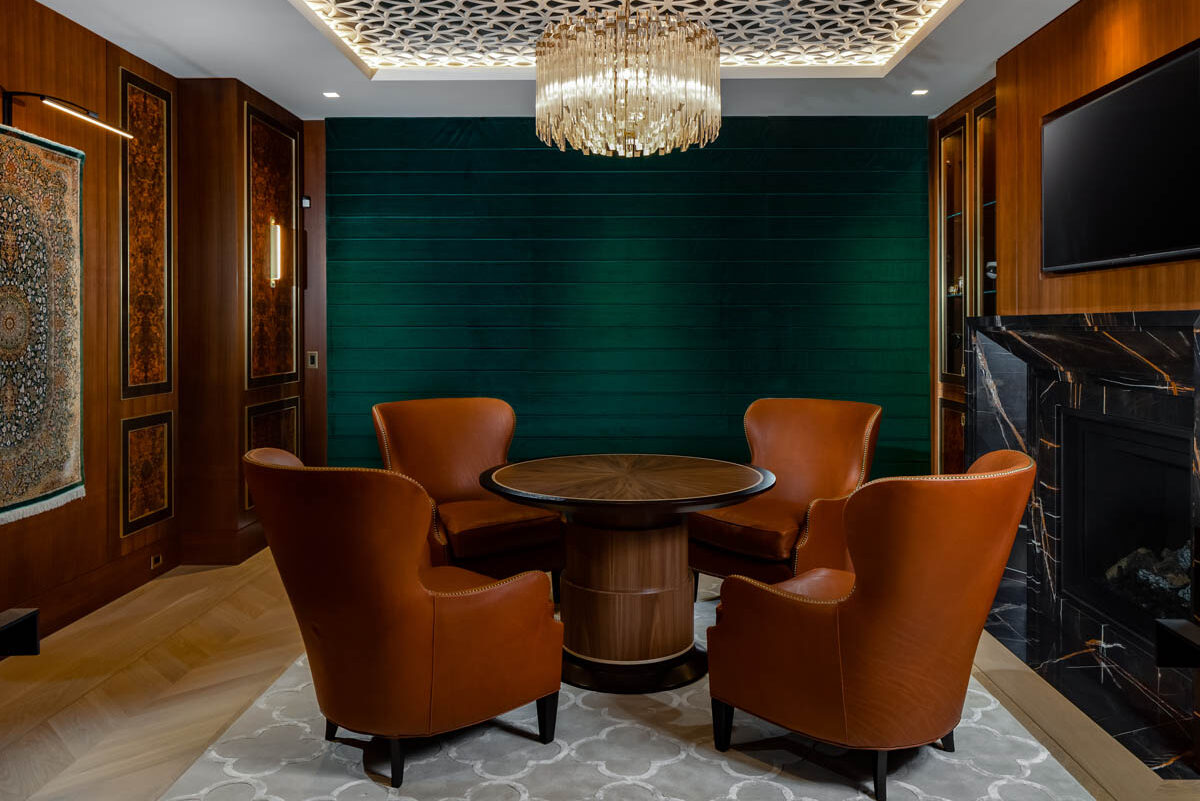
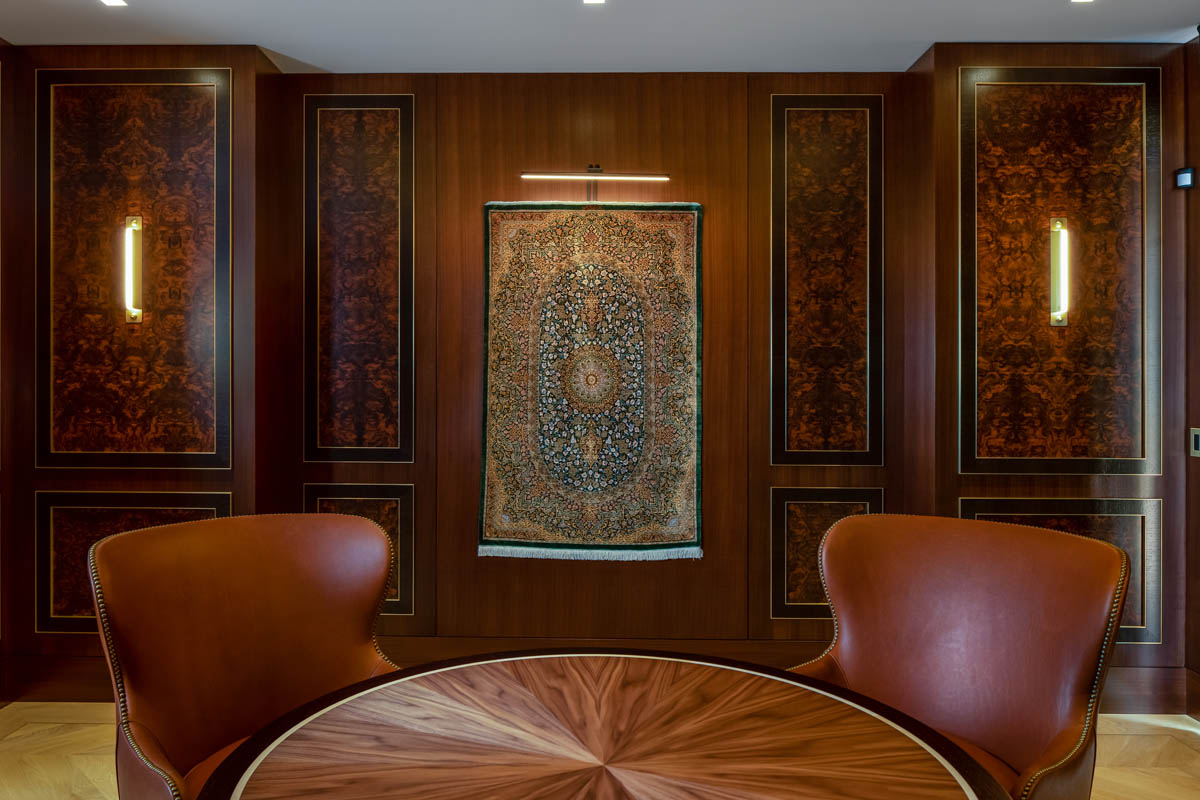
Two views of the Study that showcase the silk tapestry and color design. (3)
The final piece of detail is the silk tapestry hanging on the wall. One of the owner’s prized possessions, the colors of room were very much designed with showcasing this piece in mind. A beautiful emerald green silk yarn runs around the perimeter of the tapestry and throughout its design; this color was matched for the roman shades that roll down to cover the windows when needed. All these details and the special attention paid to the materials used result in a wholly unique and one of a kind room.
This side of the home’s Dark Powder Room is the yin to the other side’s lighter yang. In terms of design it is very much an extension of the Study and a complete opposite of the Light Powder Room.
The walls and ceiling are black walnut; even the backside of the door is paneled to create that hidden door effect from the inside. The Nero Marquina marble is used here on the floors and surrounds the vanity, encasing the walnut. The sink is the same elongated octagonal shape as the other powder room, but here is a continuation of the Nero Marquina. The marble makes one last appearance in a wall recess that houses a light fixture; additional light is recessed above the mirror. To top off the dark theme, the toilet and all fixtures are black. This room has already claimed 2nd place in a national design competition.
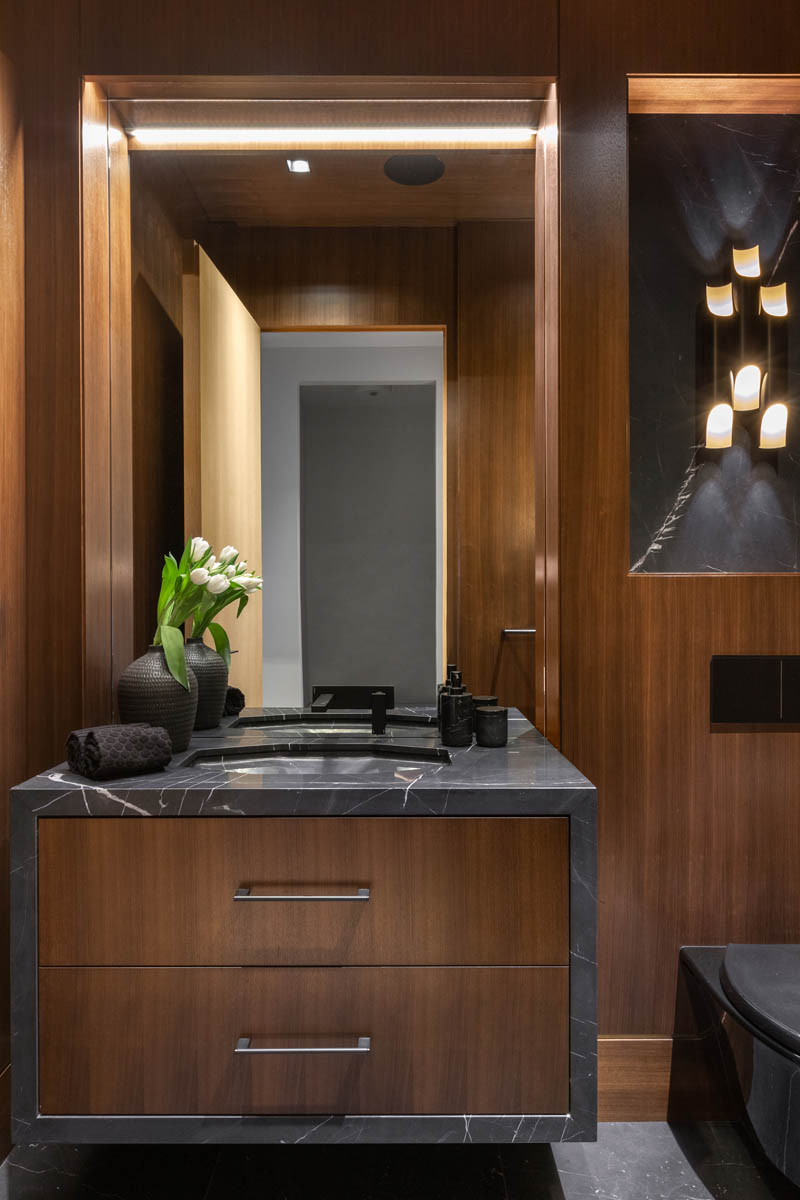
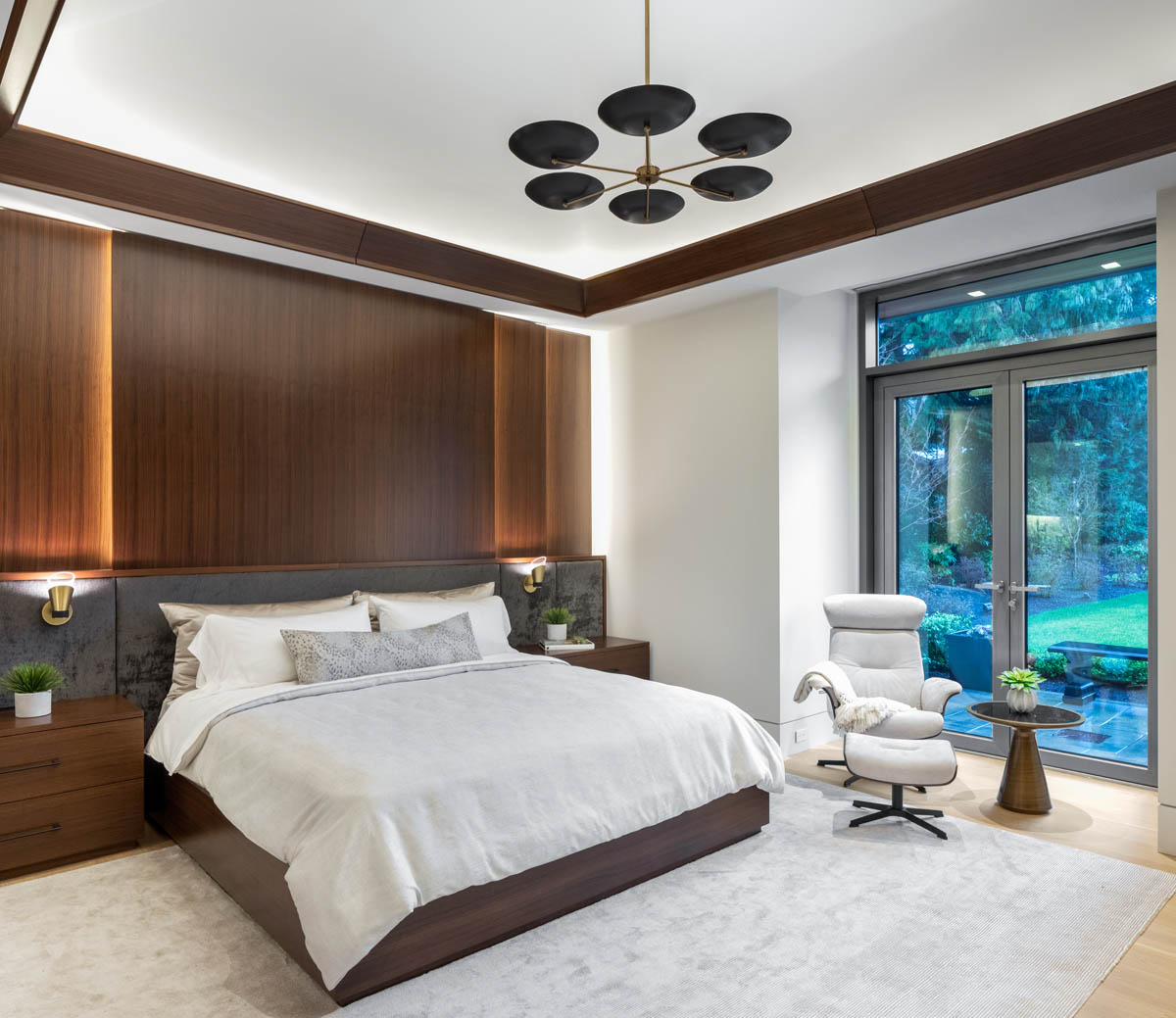
Right next to the Dark Powder Room is the downstairs master bedroom. This is not so much a guest room, as it is a master suite downstairs in case the owners endure a life change that restricts their mobility. The accompanying bathroom features support bars and is wide enough to accommodate a wheelchair or other mobile assistance device.
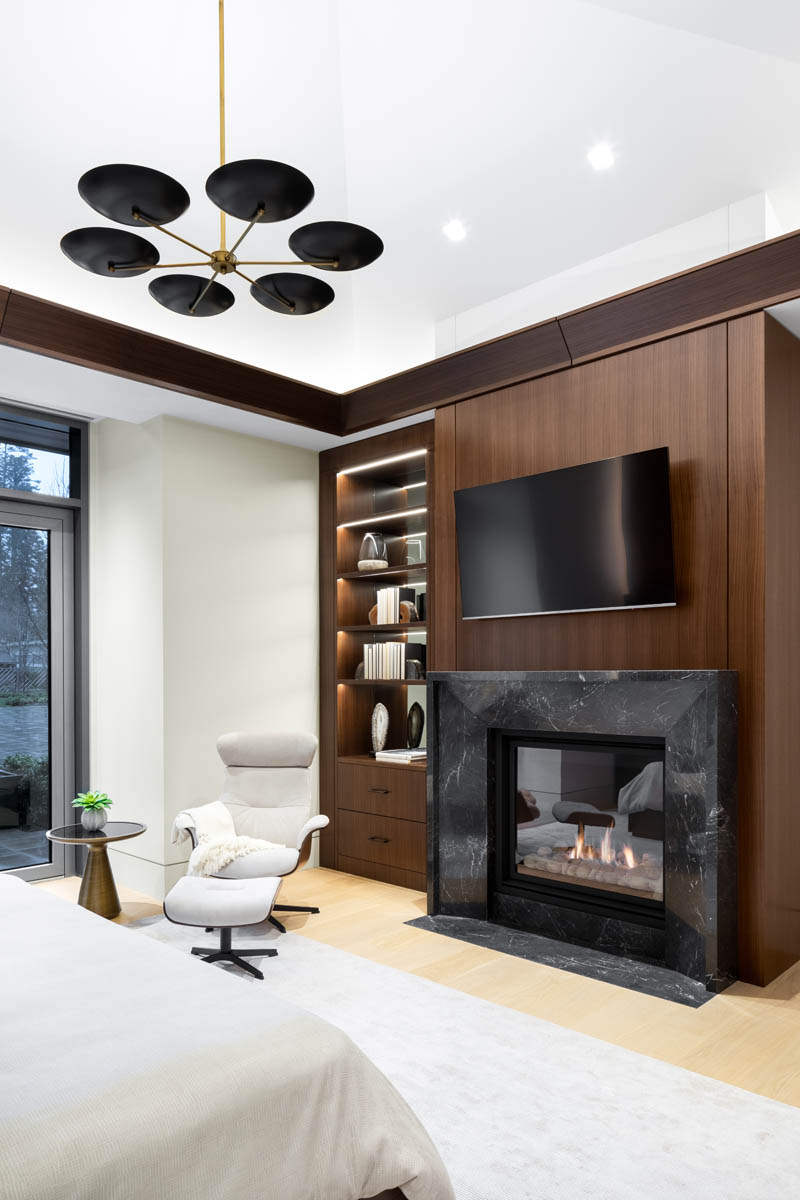
The aesthetic design elements here are present in the bedrooms upstairs as well. The bed is mounted to black walnut paneling on the wall, which is both layered and lined with recessed LED lighting. More layers of light come from wall sconces, the hanging pendant light and behind the coved ceiling above (which is also vaulted in pyramid shape). All lights are individually controlled to set any mood desired. The bedding is all custom designed, and there is a fireplace framed by Vancouver Island marble and set into another black walnut wall with shelving and television. The sliding glass door provides access to a small patio in the front on the house.
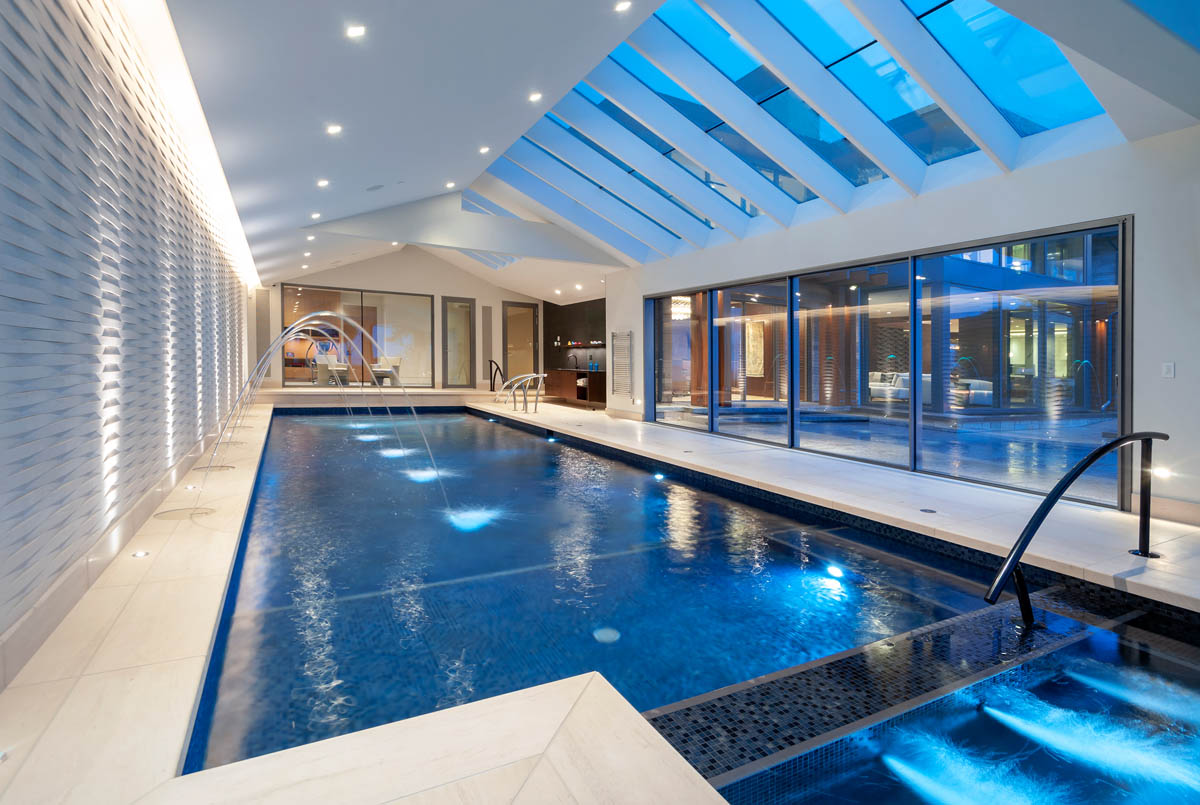
The rest of this floor is dedicated to staying healthy and having fun. Visitors first walk into an exercise room with fitness equipment before entering the large indoor pool area. This structure and space did already exist but was given a huge facelift. Perth Rosal Limestone serves as both the pool deck and one of the walls, custom cut into an artistic pattern. The pool is 40-feet long and fully lined with glass mosaic tiles – no concrete found in this body of water. At the far end, an infinity edge both splits and unites the pool with the hot tub. The space also features a full-service wet bar, rinse off shower, and sliding glass wall to give this indoor pool an outdoor feel on nice summer days.
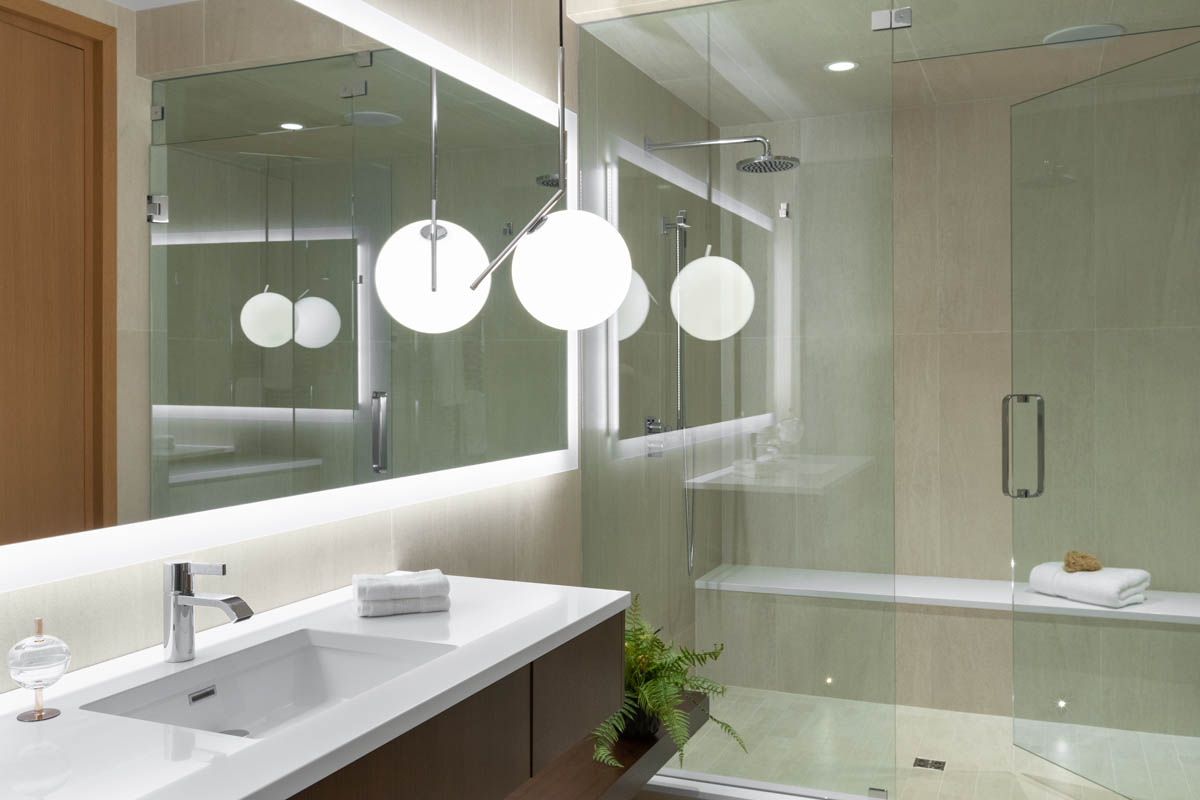
Opposite the pool, on the other side of the exercise room, is a full bathroom that includes a full-sized steam room. The millwork shelf is secured to the wall for seating and the IC Pendant light fixtures add a touch of style.
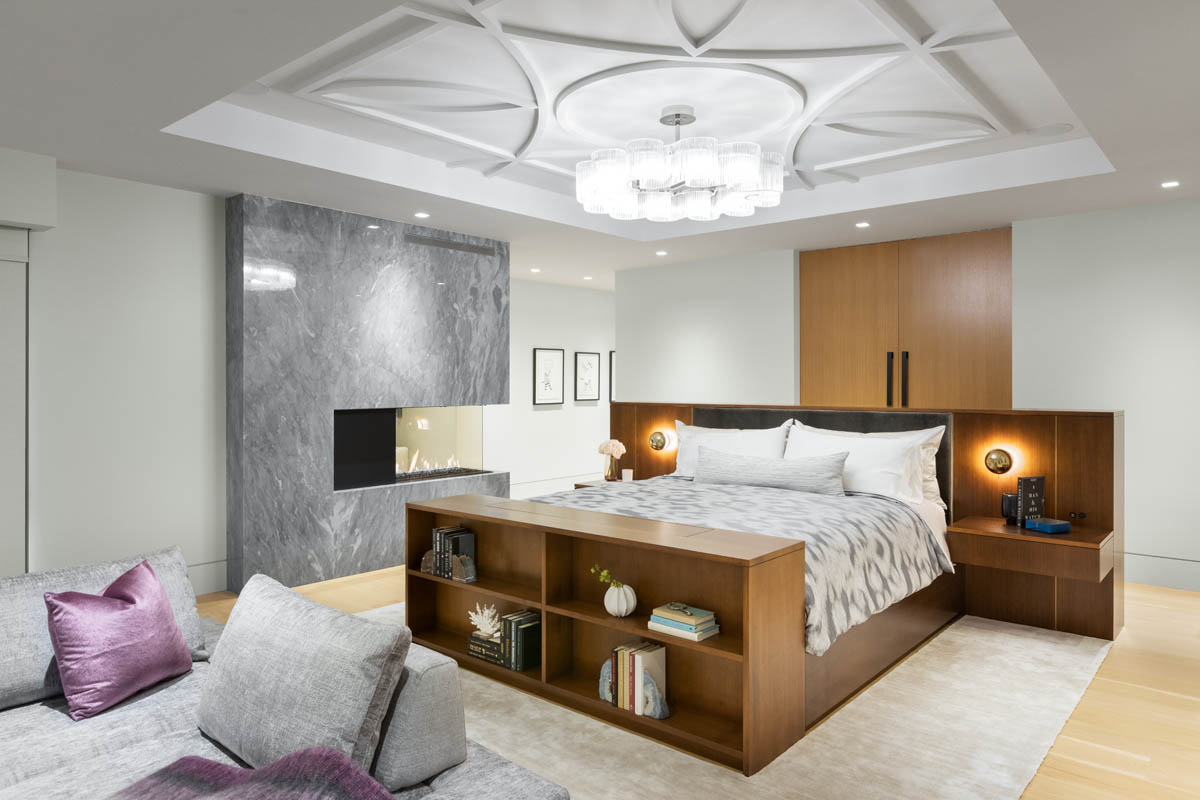
The master bedroom commands roughly half of the upstairs space. The bed is custom made from black walnut and features plenty of shelf space for books and knickknacks (on the back side of the headboard) and a television that telescopes out of the foot board. The bed faces the giant glass windows to offer a stunning view of the ocean every morning upon waking.
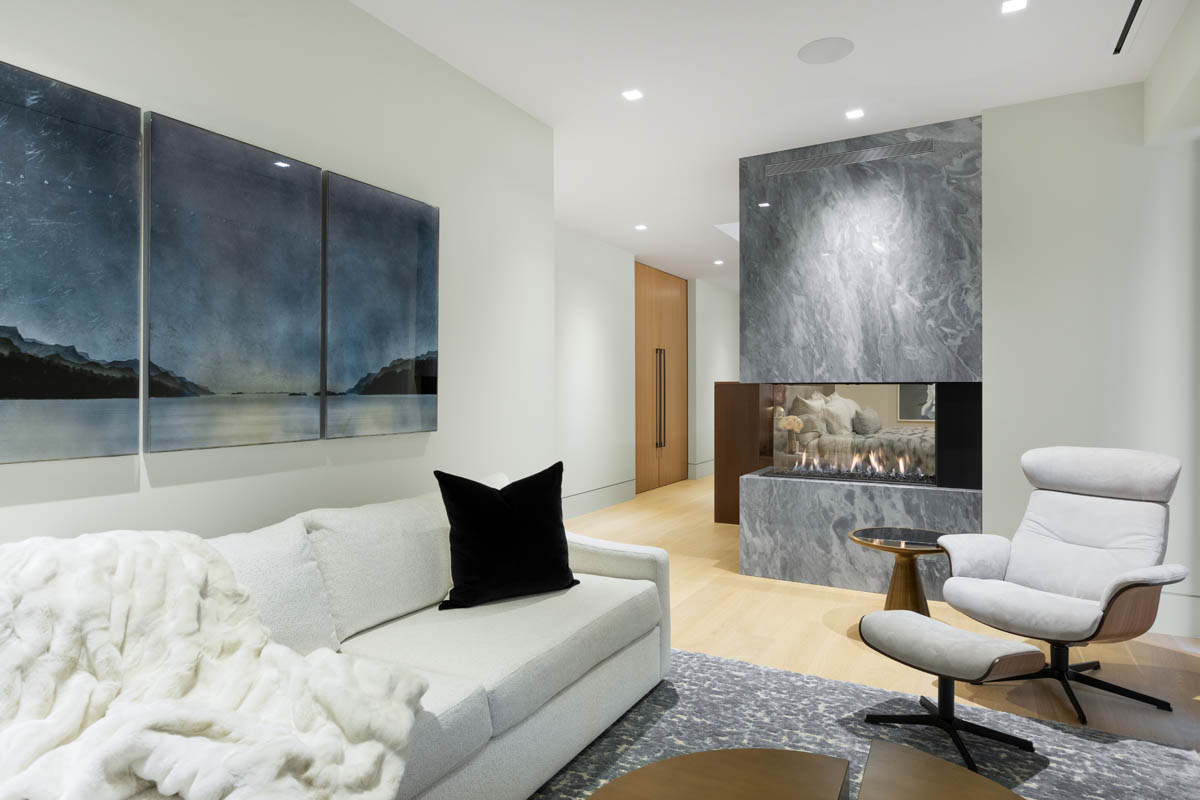
The see-through gas fireplace is housed in Bardiglio marble (the only place in the house you’ll see this) and acts as a divider between the sleeping and sitting areas of the room; the latter features a couch, two chairs, and television.
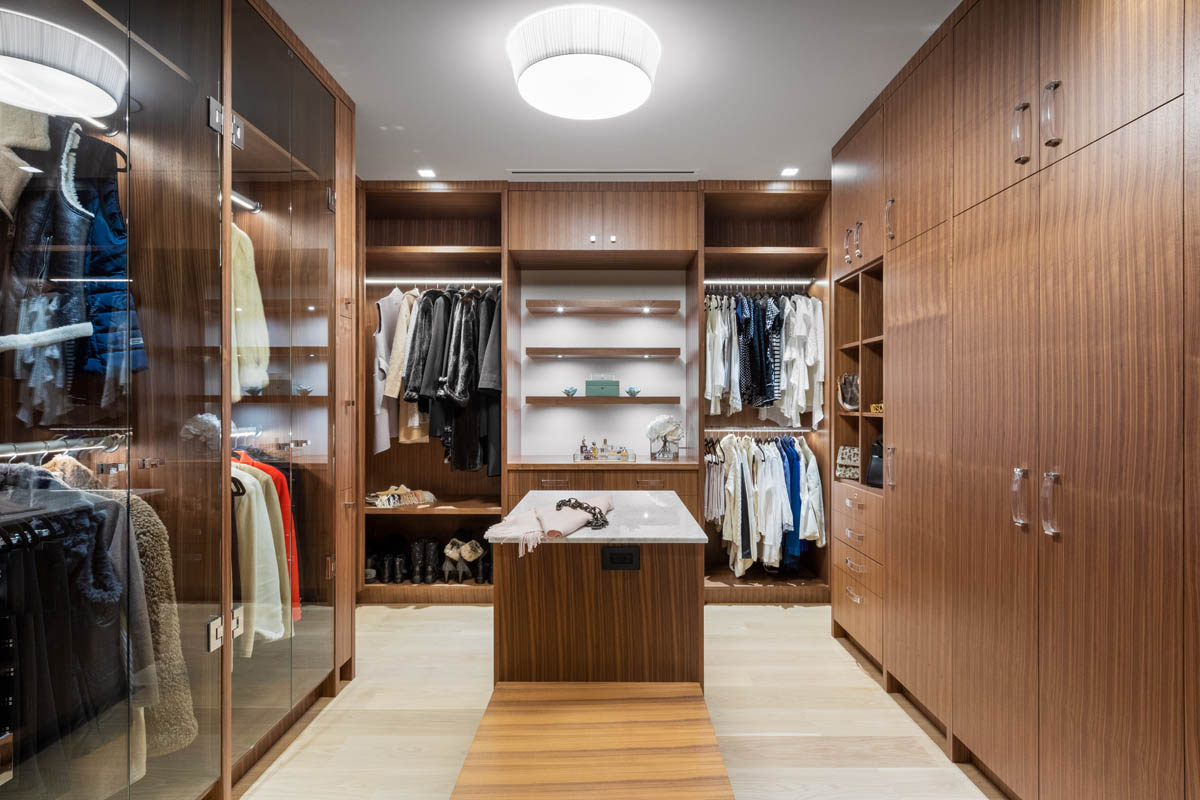
Down a short hallway, on the way to the glorious master bathroom, are a second lift (which provides access to the Dark Powder Room hallway below) and his and hers walk-in closets. For these generously large closets, the owner gave specifications and desires, while Madeleine Design Group picked out the best materials and coordinated plans for their manufacture by a local company. Both are exceptional in design and style.
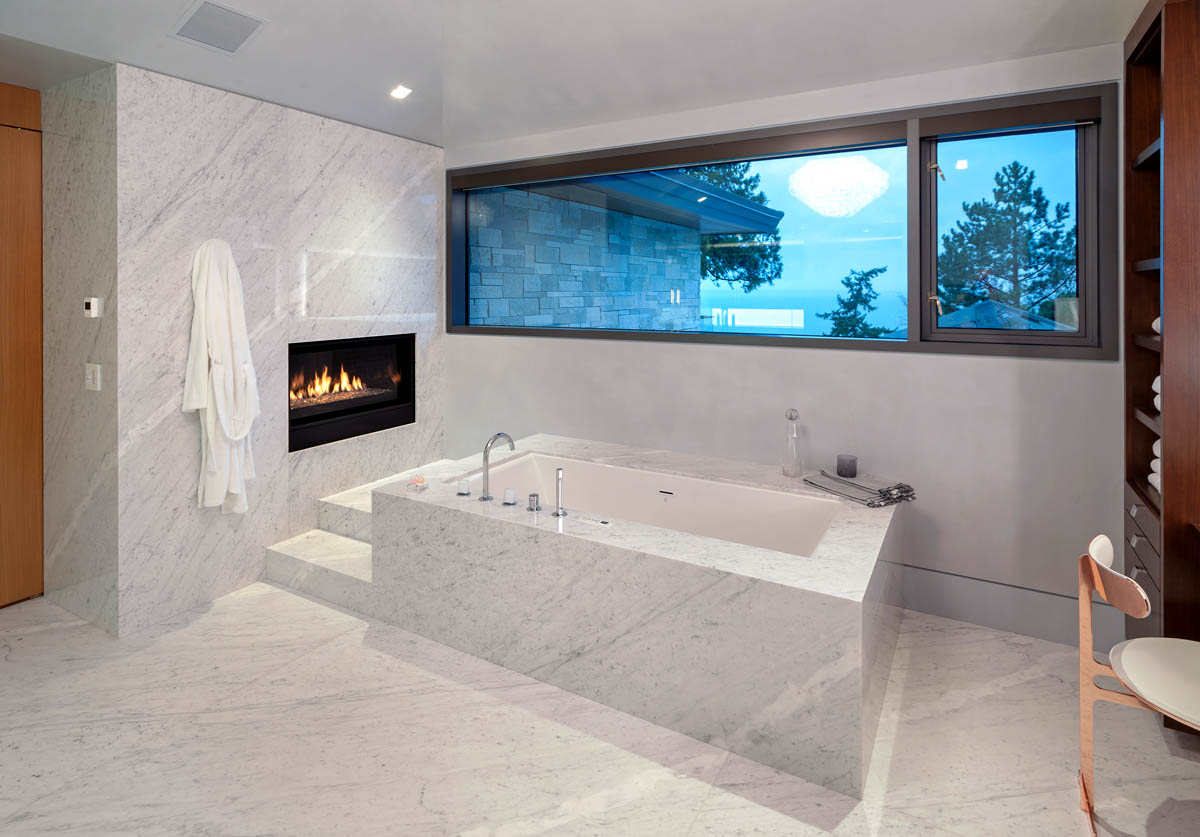
The master bathroom is larger than most homes’ master bedrooms and has already won two awards for its design. The floorplan was designed to give as much space as possible within a structurally defined space. The openness allows for aging in place.
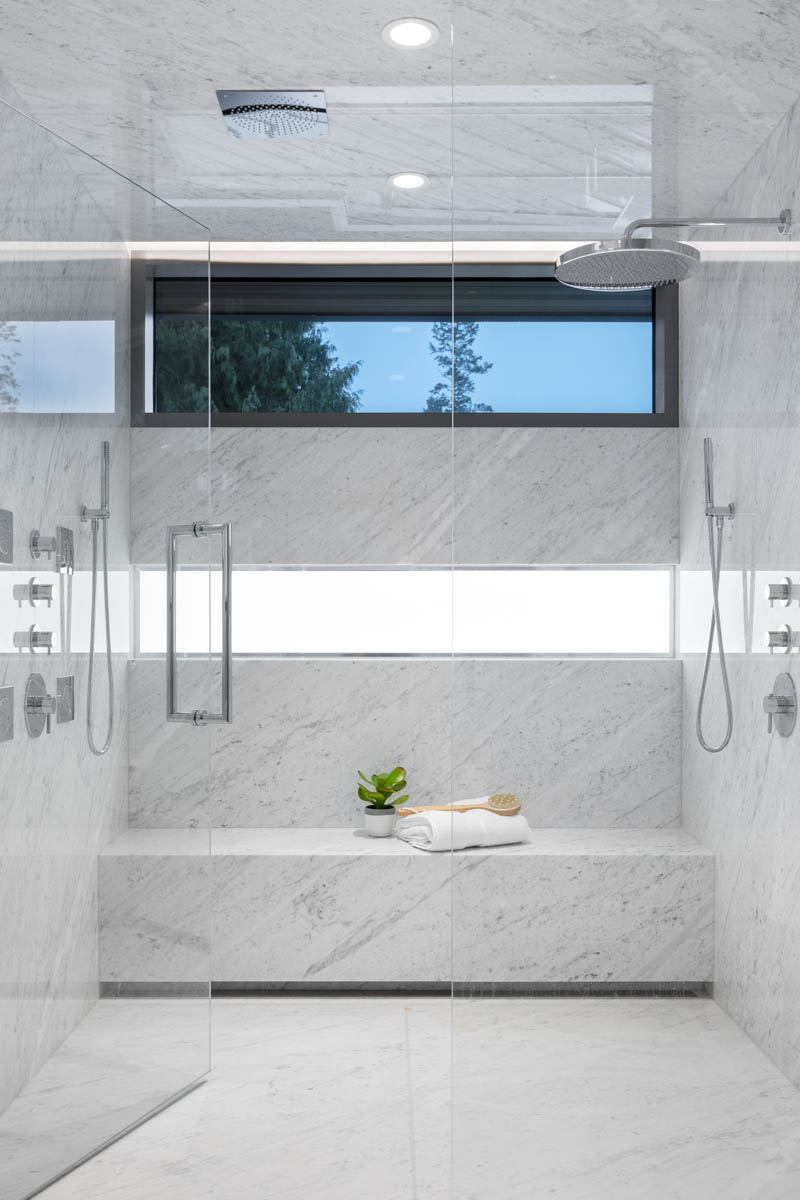
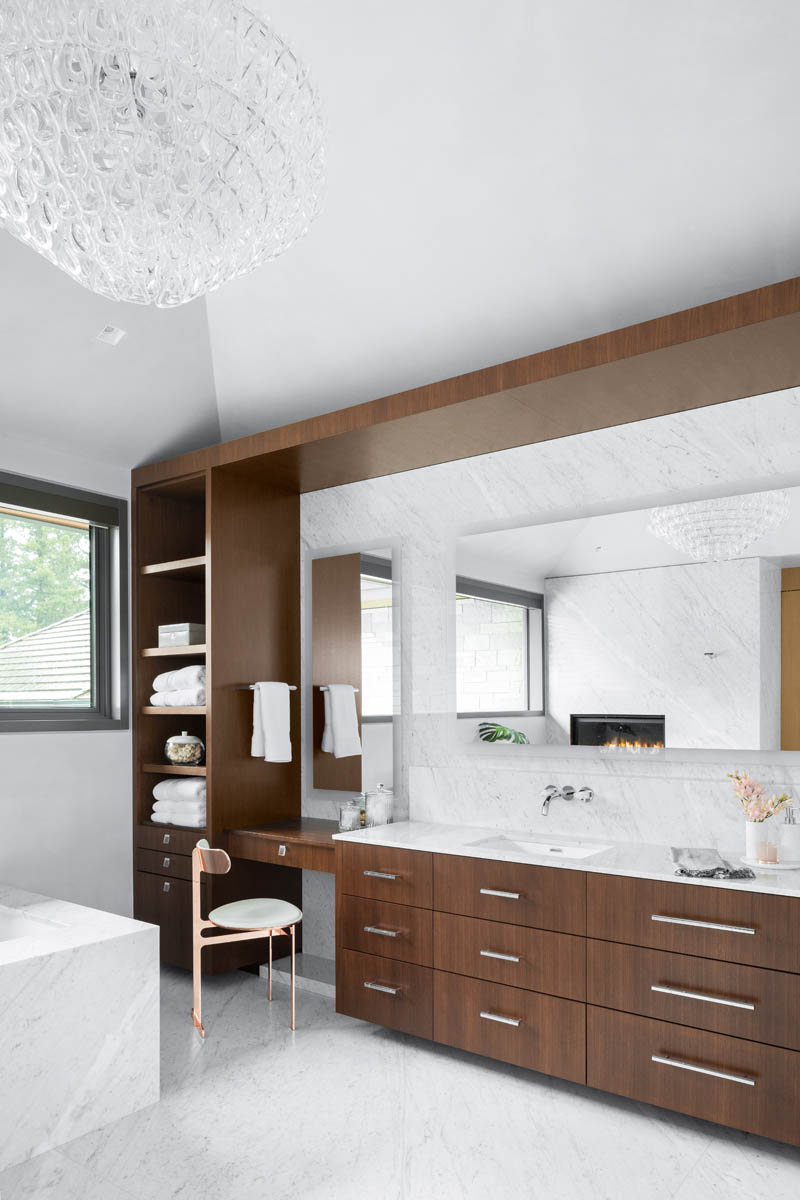
Carrara marble from Italy lines the entire floor, framing for the tub, the fireplace wall, vanity backsplash, and the entire shower. The non-marble walls are a hand-troweled plaster finish. The cabinets and shelves are the familiar black walnut, and all plumbing fixtures are from Italy.
Murano glass is used in the bathroom, specifically in the faucet handles. Custom bath light mirrors are used for the vanity lighting and a backlit LED panel provides light in the shower. The make-up chair provides a comfortable seat when getting ready for the day.
Visitors leave the master suite portion to explore the other half of the second floor, which includes a guest bedroom, laundry room, and in-house caregiver bedroom. Both bedrooms include many of the same features as the rest of the house: layered lighting, custom built beds, black walnut, etc. But there are two other spaces up here worth exploring.
Adjacent to the nanny suite is a loft space located directly above the kitchen that acts as a second story balcony to the family room. This is the perfect space for grandchildren to play and watch TV on the owners’ older furnishings, while staying within earshot of the kitchen and family room below.
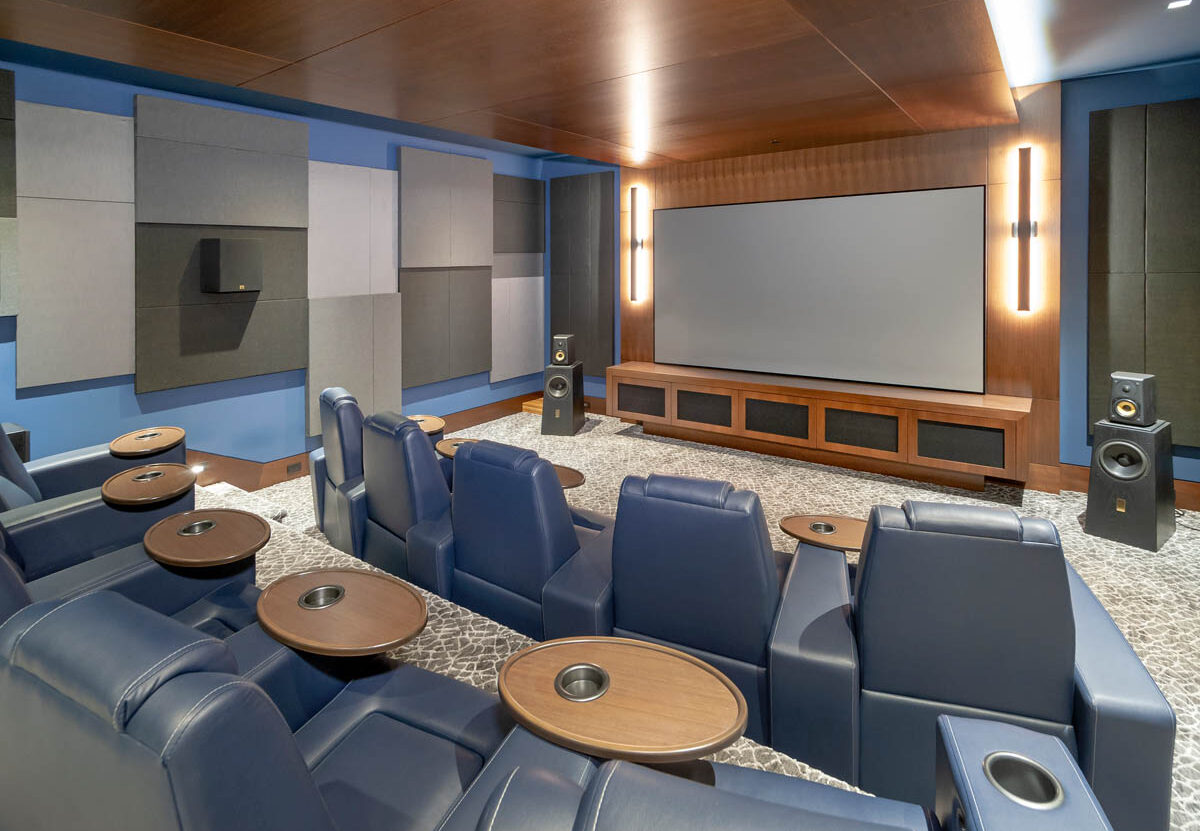
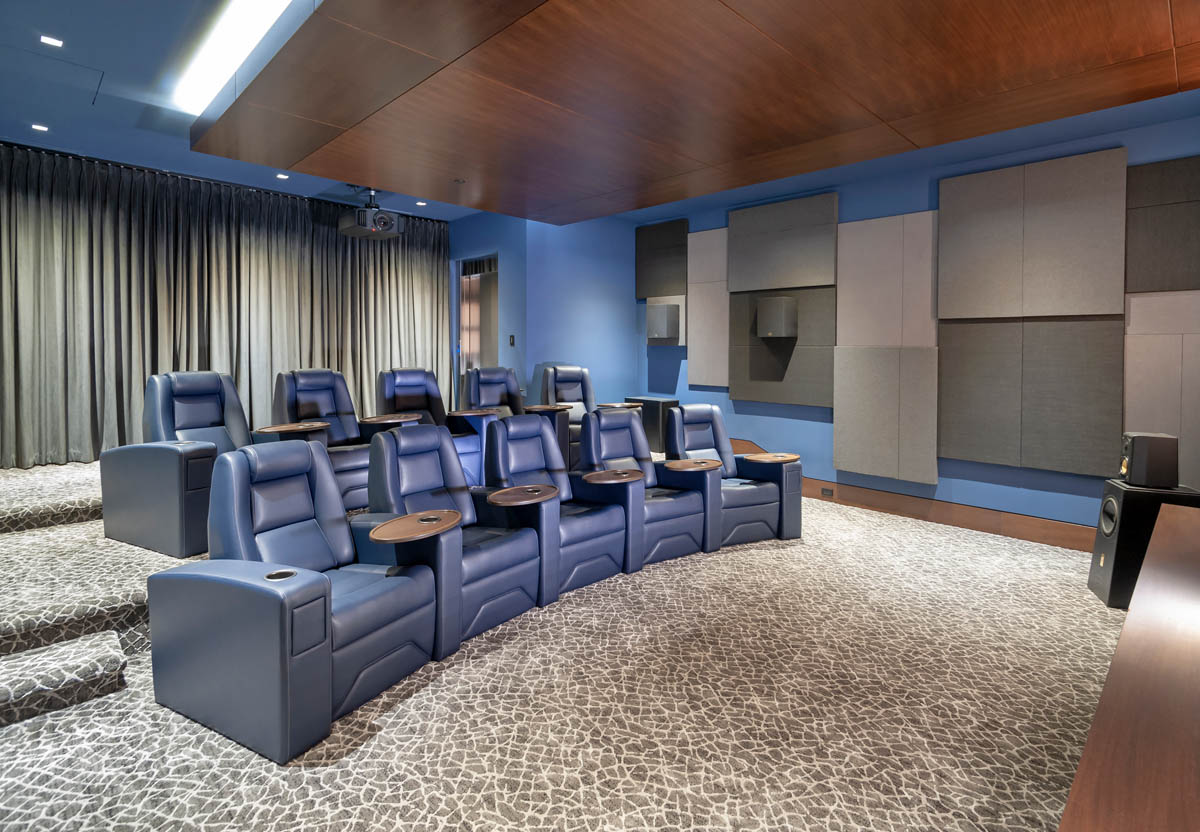
Dual views of the home theater. 10 electric reclining chairs, a 120″ projection TV, and a monster sound system. (2)
The final surprise hidden in this amazing home is on the other side of the Nanny Suite: a full home theater. The first lift connects the theater directly to laundry/mud room (and nearby kitchen) below. The walls are lined with acoustic paneling and covered with various dark fabrics – a must for any home theater to help dampen sound and darken the room. Walnut is used once again for the TV mount wall and the dropped ceiling. And while the surround speaker system is a little older and from the owners’ previous home, it still packs quite a punch – especially when combined with the 120” projection screen television. Two rows of five fully electric reclining theater seats have mounted tray tables and drink holders. This is surely the best theater in the area.
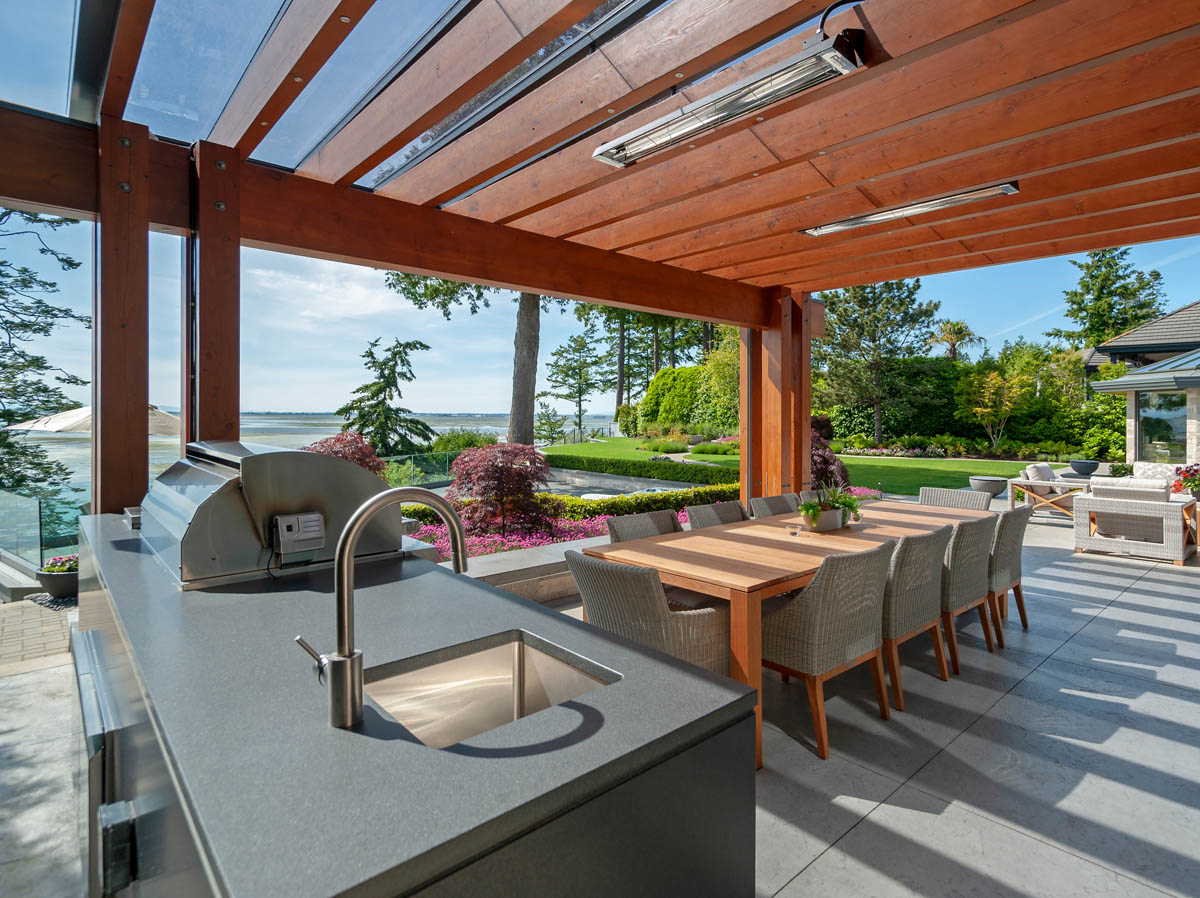
The final space to visit in this incredible home is actually outside of it. If visitors chose to make their way outside from the dining room, they will find a small firepit area with a couple of chairs, all covered by an overhang to protect from light rains and direct sun. Further out on the patio is a full lounge area with couches, chairs, and an elongated coffee table. If guests slide open the glass wall in the family room, they can walk out to the covered outdoor kitchen and dining area, which features a unit with built-in grill, sink, and refrigerator, plus a table with ample seating for 10. Further away from the house is a full composite deck, complete with hot tub, hammock, lounge chairs, and small table. No matter where you sit outside, the space is comfortable, and the view is stunning.
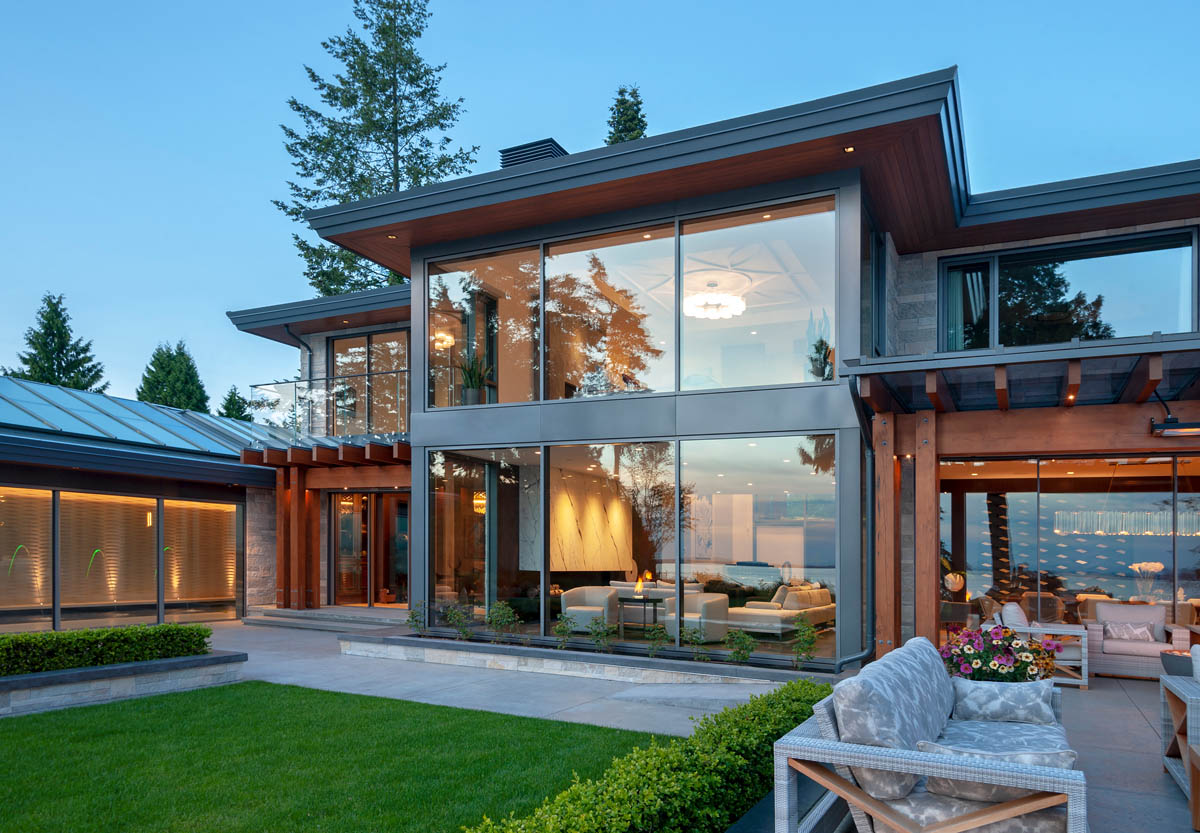
Madeleine Design Group could not be more proud of their Ocean Bluff project, and deservedly so. The attention to detail and the wide variety of gorgeous natural materials used is unparalleled and, simply, awesome. This full renovation and redesign has resulted in a high-end contemporary home that truly defines luxury living.
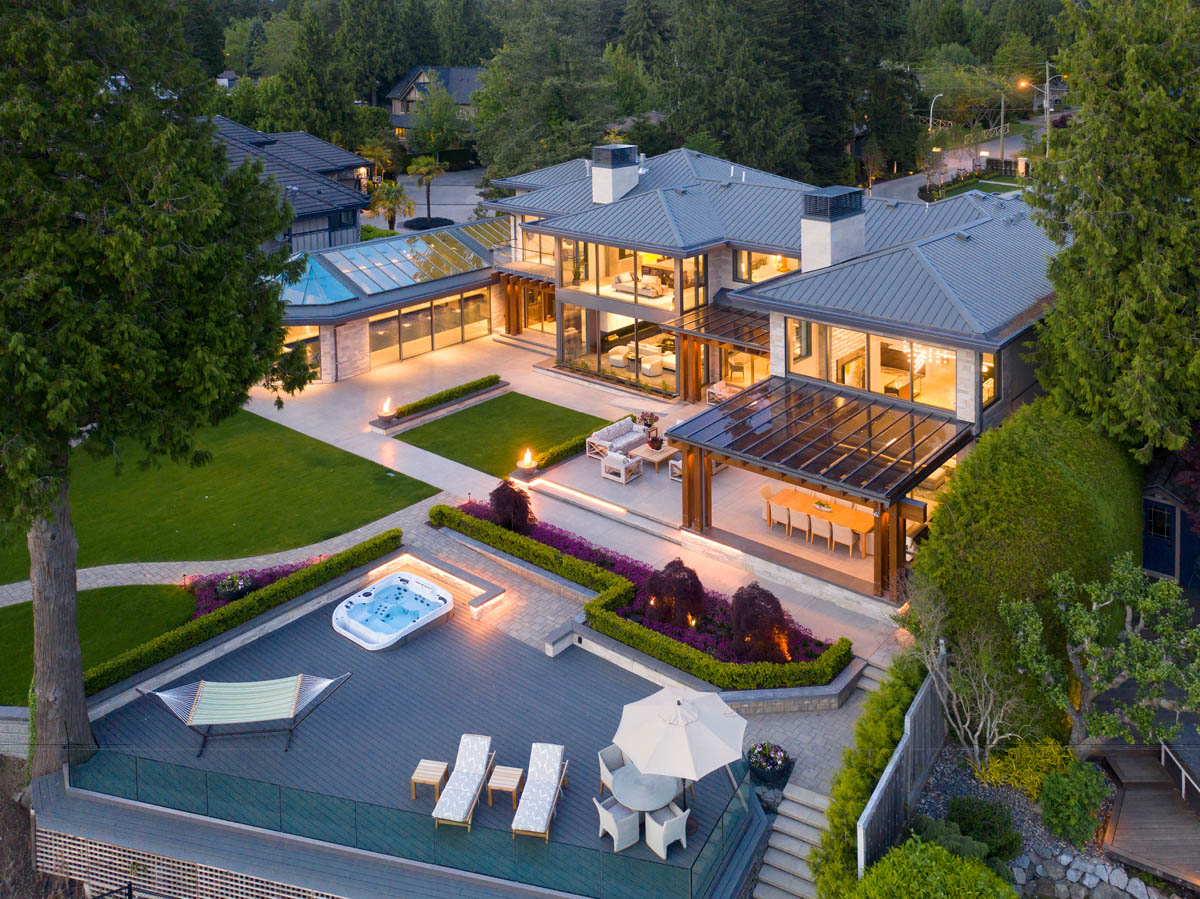
Madeleine Design Group
Based in: Vancouver, BC
Contact: Madeleine Sloback
Disclosure: Madeleine Design Group is a client of the MA+DS Agency.
Contractor: Paul Thiessen and Gerry Gauer, New Creation Homes
Architect: X-Architecture
Millworkers:
1. Kurt Sander – All wall and ceiling paneling, the full Study room, furniture fabrication (dining table, credenza in dining room, Study adjustable-height table)
2. Kitchen Art Design – All bathrooms, closets, and laundry rooms
3. Nickels Cabinets – Kitchen and prep kitchen
Photography Credits (noted in captions):
• (1) Ema Peter
• (2) Bob Young
• (3) iShot
Awards and Nominations:
• The International Property Awards, for the Americas:
Master Ensuite – Five Star Award for Bathroom Design in British Columbia (2019)
• National Kitchen + Bath Association / Kitchen & Bath Industry Show (NKBA/KBIS) Design Competition:
Dark Powder Room – 2nd place small bathroom (2020)
• NKBA Design Excellence Awards (BC regional):
Master Ensuite – Best Large Contemporary Bathroom (2019)
Light Powder Room – 2nd place Best Powder Room (2019)
• Georgie Awards (Canadian Home Builders’ Association of British Columbia’ premier awards):
nomination for Light Powder Room – Best Any Room (2019)
Project area: Vancouver, BC
Bedrooms: 4
Bathrooms: 5 full, 3 half
Approximate Square Footage: 10,000
Year Project Started: 2016
Project Completion: 2020
Marble types used:
• Vancouver Island (Grey)
• Satutuario (Italian, white – kitchen and fireplaces)
• Carrara (Italian, white – Master Ensuite)
• Nero Marquina (Black – wine room, dark powder room)
• Split-face cut (Walls – family room, wine room)
• Saharan noir (Black – Study fireplace)
• Bardiglio (Master Bedroom fireplace)
Marble imported and fabricated by: Bordignon Marble and Granite
Recessed lighting throughout home: Lightheaded and Diffusion Lighting
Foyer Chandelier: Terzani
Home Automation: RTI Home Automation
Glass (windows and fixtures): Craftsman Glazing, Starphire glass
Multislide patio doors: Craftsman Glazing, Keller Minimal
Living & Family room rugs: Loloey Rugs, supplied locally by M R Evans
Solid bronze fire log sculpture: by Marie Khouri
Floral canvas paintings: by Gerry Thompson
Dining room and Dark Powder Room light fixtures: DelightFULL (Portugal)
Interlocking plaster blocks in dining room wall: Modular Arts
Living room 9-foot custom fireplace: Urban Fireplaces
Kitchen appliances: Wolf and Sub-Zero
Kitchen sink: The Galley IWS-4-WHITE
Kitchen Crescent Pendant Lights: Lee Broom
Light Powder Room light fixtures: Karice Lighting
Ceiling detail in the Study: Modular Arts
Chandelier in Study: Visual Comfort
Gym bathroom IC Pendant lights: FLOS
Master bathroom chandelier: Vistosi
Master bathroom make-up chair: Yabu Pushelberg
Master, Dark, and Light bathroom plumbing fixtures: Fantini
Toilets: Duravit.


