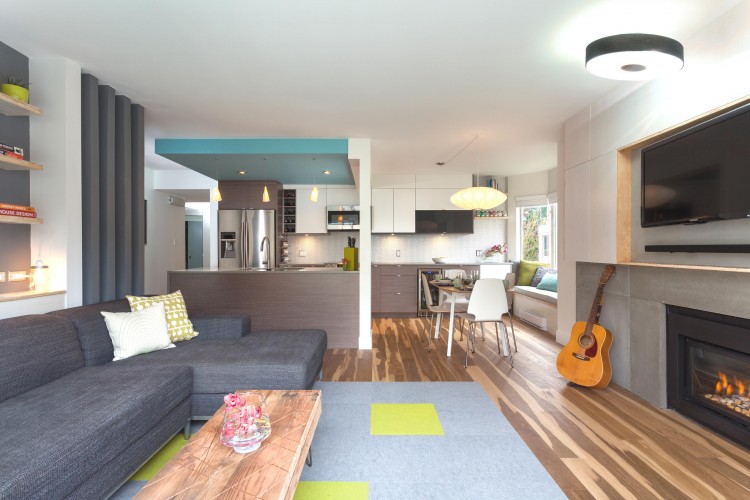When it comes to modern design, sustainability is more often than not a key part of the dialogue. As Modern Home Tours has opened the doors to homes in cities all over the map, we’ve encountered some incredible exemplars of sustainability – homes with small ecological footprints, from zero-energy buildings to passive houses to high-performance residences.
In the spirit of St. Patrick’s Day, here are a few of our favorite “green” homes that we’ve featured on past tours.
West End Nest Condo (Vancouver, B.C.) – One SEED Architecture + Interiors

This 1,000 square foot, 2-bed, 2-bath condo was built by Vertical Grain Projects and designed by One SEED Architecture + Interiors, a boutique firm that specializes in green and contemporary spaces. One SEED’s founder, Allison Holden-Pope, is a big champion of Passive House – a smart way to build that prioritizes energy-efficiency and high-performance design. As Vancouver continues to perfect high-density living, this new housing typology is being embraced by designers and home-buyers alike.
ideahousePDX (Seattle, WA) – HL Design, Inc. and MOA Architecture

The ideahousePDX is the brainchild of designer-architect duo Holly Freres and David Horning. In less than a year and at less than $110 per square foot, David and Holly completed their dream home, which sits on an idyllic, ¾ acre lot and beautifully confirms their philosophy that simple materials, elegantly designed, can make an affordable dwelling. The home utilizes an energy efficient lighting systems, bio-swale, air-sealing in the exterior building envelope with spray foam insulation, dense-packed cellulose in the walls, and a hydronic radiant floor heat system.
Tower House (Portland, OR) – Waechter Architecture

Designed by Ben Waechter – a protégé of legendary Italian architect and Pritzker Prize Laureate, Renzo Piano – the Tower House is a modern re-imagining of the medieval architectural form. A proponent of integrated design, an ethos of sustainability courses through all of Mr. Waechter’s projects, who priotizes energy efficiency and building longevity.
The Texas Cantilever (Austin, TX) – Universal Joint Design Associates

The Texas Cantilever consists of a compact 2,400 sq. ft. of conditioned interior space on the ground floor, 800 sq. ft. of covered outdoor space on the ground floor, a 200 sq. ft. master bedroom porch, as well as 800 sq. ft. between the two second floor roof decks. Cost efficient, formally singular, and green design-build, The Texas Cantilever also incorporates digital technologies that result in one of the home’s most unique features – a 3-dimensional “Iron Turtle.”
Silver Triangle Home (Los Angeles, CA) – OPENHAUSdesign

Designed by OPENHAUSdesign – the organic pairing of Cynthia Salah Kraus and Claudia Wiehen – this remodeled bungalow uses creative solutions to completely reconfigure the interior space while maintaining 75% of the original footprint. The finished home is a 2-story house with 3 bedrooms, 2.75 baths, a den, and a spacious first floor living/dining/kitchen area that maximizes space, maintains an indoor/outdoor connection, and boasts a minimal, modern look.
Holtz Floating Home (Porland, OR) – Integrate Architecture and Planning

The Holtz floating home, which resides atop the Willamette River, is a two-story home, replete with exterior balconies and decks, is dynamically laid out to capture the stunning views downriver toward downtown Portland as well as upriver. Strengthening its connection with nature are the home’s many sustainable features, including a geo-thermal heat pump heating & cooling system and a 10 KV photo-voltaic rooftop system.








