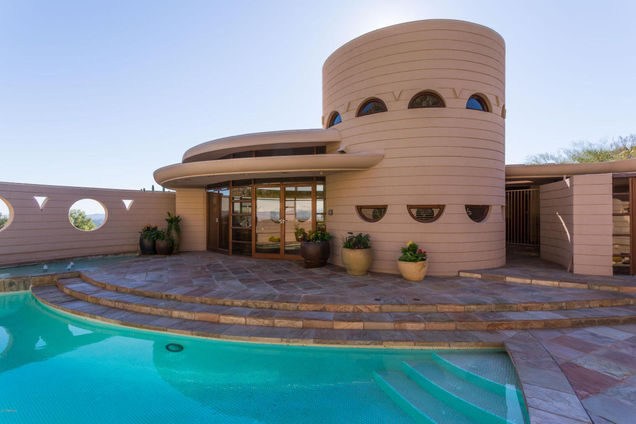
Calling all modern home lovers with Powerball winnings: the final home designed by Frank Lloyd Wright, the concrete and curvaceous Lykes Home in Phoenix, Arizona, just hit the market with an asking price of $3.6 million. But don’t gape at that price tag: this home, which includes the original architecturally-significant midcentury-modern furniture, exemplifies Wright’s late-career style and epitomizes his mastery of organic design.
Situated atop a desert plateau and crafted out of a series of concentric and overlapping circles, the home’s design references its desert landscape, the exterior mimicking the rugged terrain, the structure riffing of the curves of the surrounding mountains. The residence boasts expansive views of Palm Canyon, with all of the bedrooms opening up to the valley below.
Homeowners Norman and Aimee Lykes commissioned Wright to design the home in 1959. The sketch would be his last before his death in April 1959. His apprentice, John Rattenbury, assumed the mantle of the Lykes Home after Wright’s death, refining his design and overseeing its construction, which was completed in 1967. The Lykes resided in the house until 1994, when Rattenbury was called back by the new homeowners, who sought to make considerable updates (enlarging the master bedroom and converting a workshop into a home theater) while maintaining the integrity of the original drawings.
The home features several trademarks of Wright’s later work. With its circular walls and spindly design, the home instantly evokes the Guggeinheim Museum. Geometric details, such as triangular and circular cut-outs on the exterior walls, are also characteristic of his later work.
For those of you who slept through Architecture 101, here’s the Frank Lloyd Wright redux. Recognized by the American Institute of Architects in 1991 as “the greatest American architect of all time,” Wright was born in 1867 in Richland Center, Wisconsin. By the time of his death in 1959, he had revolutionized modern home design by defining a distinctly American style and peppering the country with his iconic designs.
He began his 70-year career under the mentorship of the great American architect Louis Sullivan, best known as the “father of skyscrapers,” who eschewed the ornate European style in favor a clean aesthetic summed up by the maxim “form follows function.” Wright, however, made a game-changing amendment to his mentor’s maxim. “Form and function are one,” Wright proclaimed, and with that mantra he revolutionized how humans relate to their built environment. The organic philosophy of architecture, as Wright deemed it, sought to promote harmony between human living and the natural world through design.
Equipped with his organic philosophy, which held that a structure should look as though it had grown naturally on a site, Wright pioneered a bold new approach to domestic architecture. He became a leader of the Prairie School, which strove to define a new, democratic architecture, free from European excess, and suited to a distinctly modern American way of living. Marked by dramatic horizontal lines that evoked the expansive prairie landscape of the Midwest, Praire Style homes were typically built around a central chimney and featured an open floor plan that seamlessly connected the indoor with the outdoor.
By the 1930s, Wright began constructing what he dubbed Usonian Houses – affordable suburban dwellings created on a massive scale that American middle-class buyers could afford. An acronym for the “United States of America,” Usonia was the term Wright used to describe his vision for the landscape of the United States, both in terms of urban and suburban planning and architecture. The aesthetic precursor to the modern “ranch house” and Eichler tract homes, Usonian homes used natural materials, solar heating and natural cooling, employing open floor plans that maximized garden views.
In 1943 – at nearly 80 years old – Wright began a project that that consumed the final sixteen years of his life: the Guggenheim Museum. The building rises in a spiral from its 5th Avenue location, the building rises upward in a spiral into a plexiglass dome, creating a seashell-esque interior. This unique central geometry allows museum-goers to experience the gallery as they walk along a single ramp that coils up from the ground floor. Though highly controversial at the time, the Guggenheim Museum is now revered as one of New York City’s finest buildings and considered on of Frank Lloyd Wright’s most recognized masterpieces.
Scroll through the images of the Lykes Homes below. All images via Estately.














