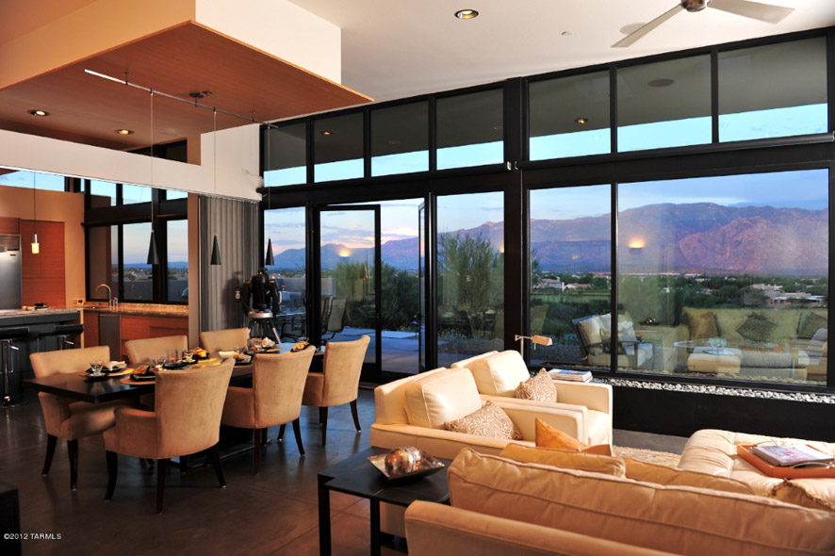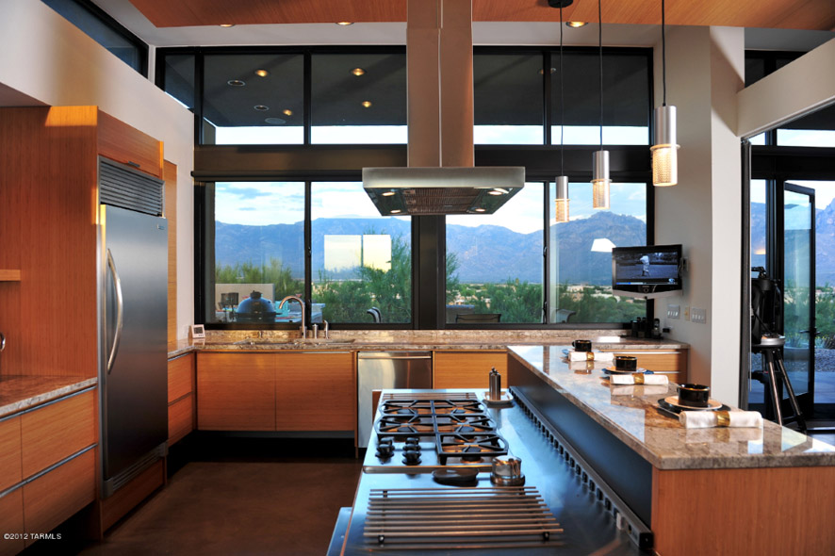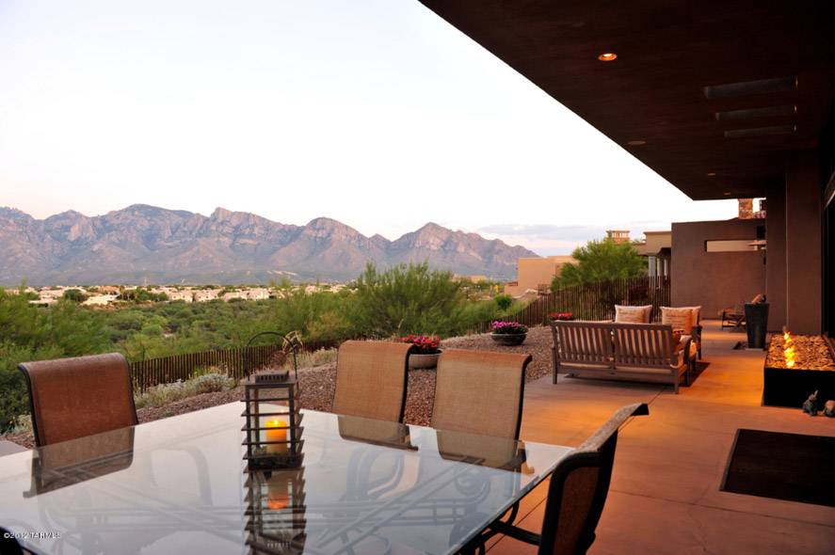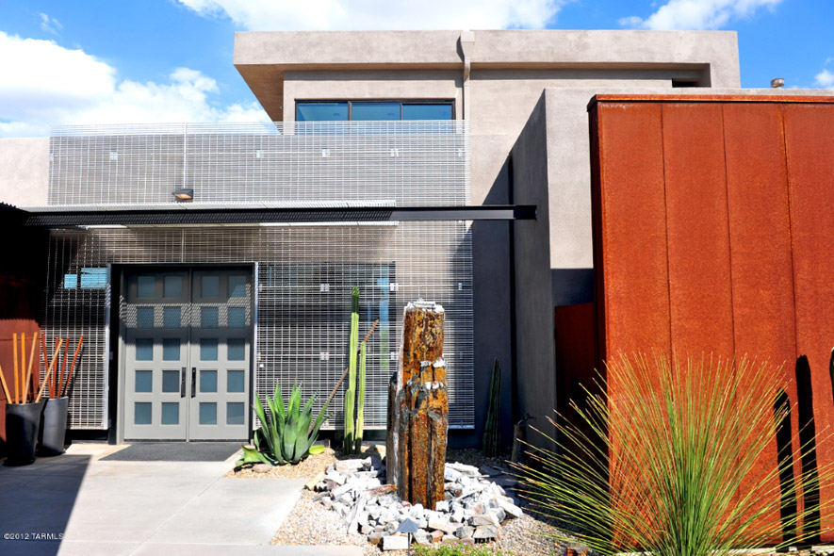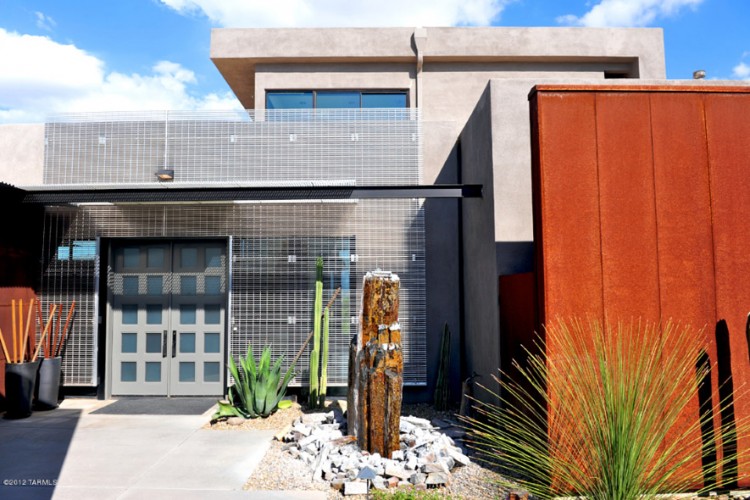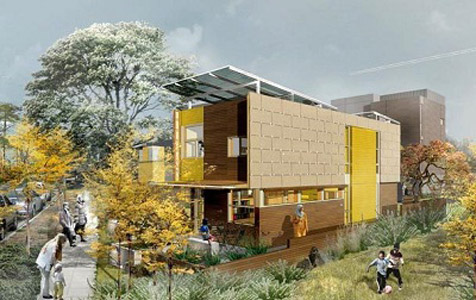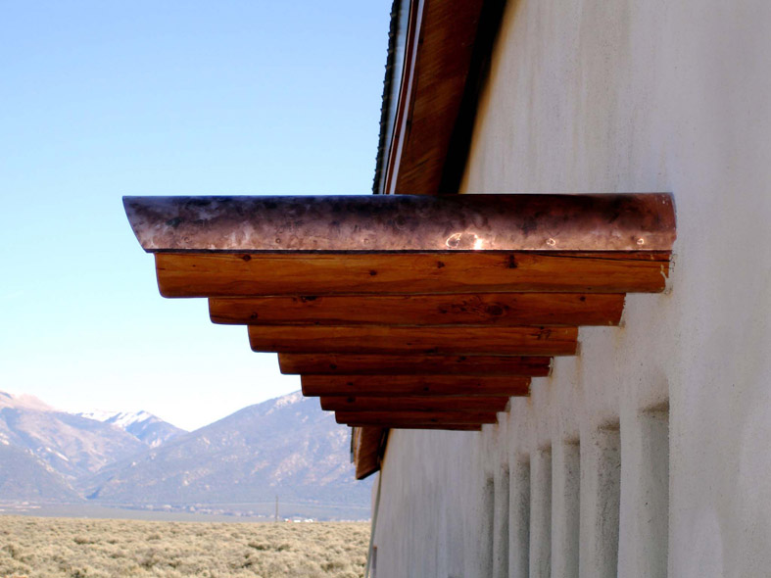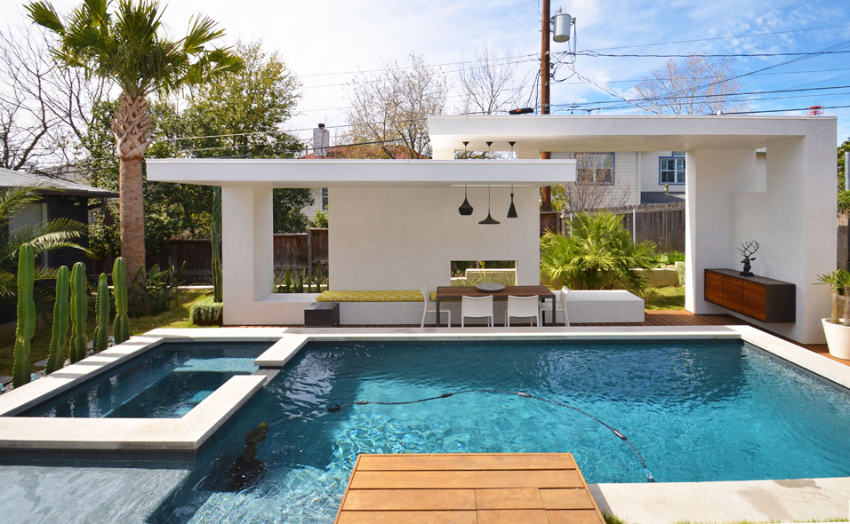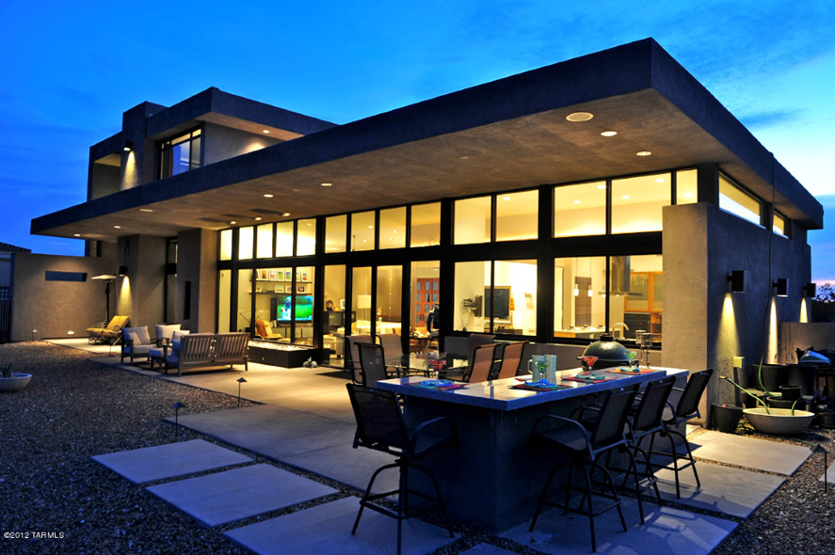
12782 N. Vistoso Pointe | Oro Valley, AZ | 85737
Architecture by: FORS Architecture
Photography by: John Bae
Built 2007, 2-bedroom (plus guest house), 3.5-bath, 3065 square feet
This contemporary home is the work of Fors Architecture + Interiors. The house is an nice example of age-in-place design without sacrificing style.
The main house consists of the living spaces and master suite. Window walls stretch the full length of the house with sweeping mountain views. The living room “fireplace” is ingeniously worked into the wall of windows to appreciate view and fire simultaneously. 360 degree view from upstairs and its private deck delivers amazing lightning watching.
Beyond capturing the distant view, all the windows in the house are thoughtfully placed with an intriguing eye. From the powder and master toilet rooms with slot windows that let in light and intimate dessert scenes, to the Master Shower garden view windows and reading niche cross breeze windows.
The guest house casita is attached via an inside-outside breezeway aka “cat walk” and other cat friendly design, like the small low window in the casita bedroom.
