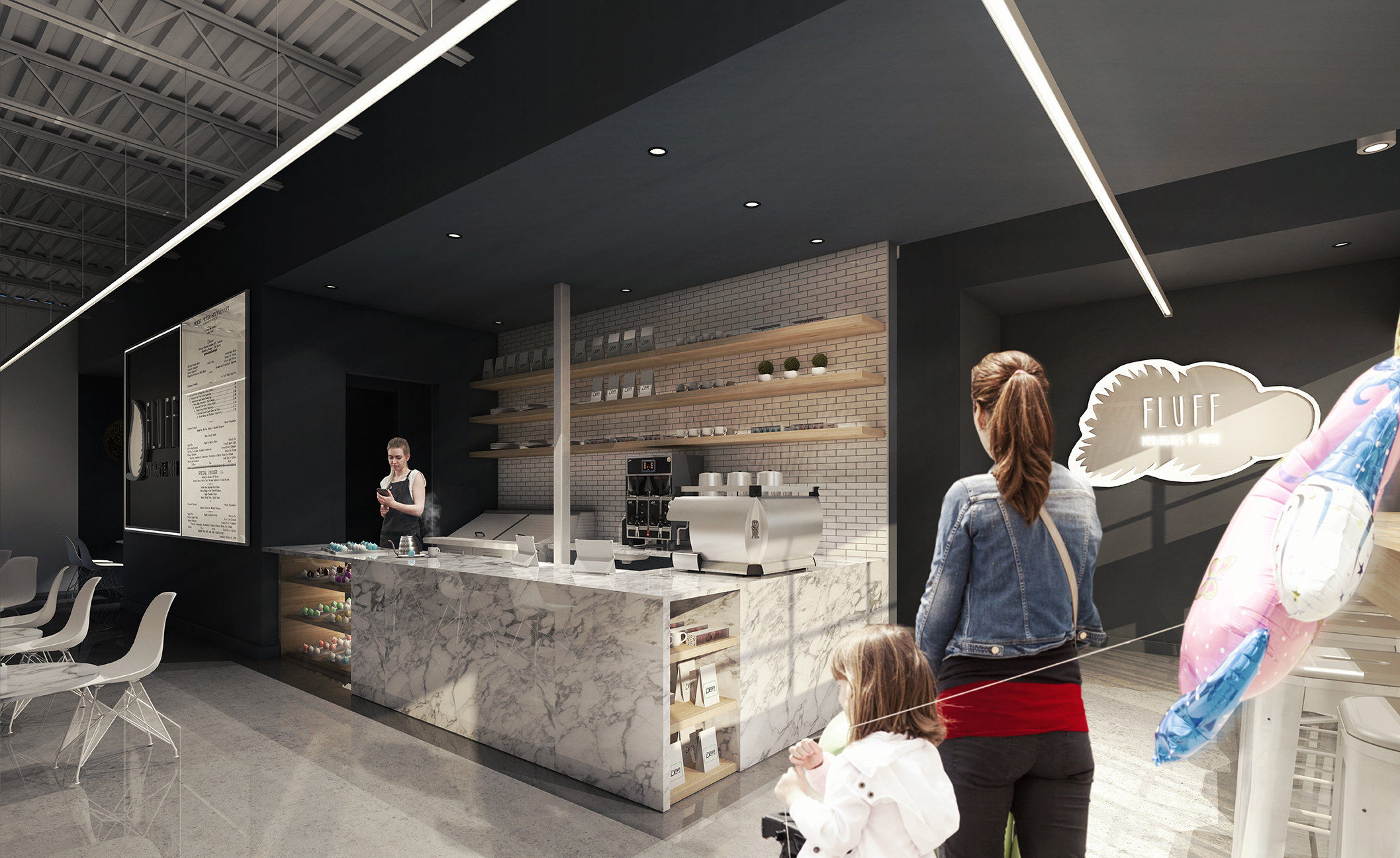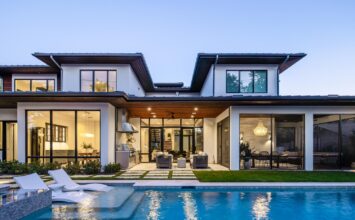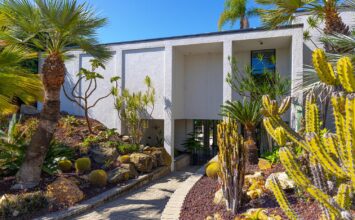A pâtisserie in Austin, Fluff Meringues and More serves refined versions of classic treats with a modern and cohesive execution. A menu for the senses presents cakes, treats, scones, savory, sweet, meringues, high tea, wine, espresso, champagne, coffee, and more in a way that is intentionally stimulating without being overwhelming. When Austin’s Matt Fajkus Architecture was tasked with translating this concept into an inviting space, they created a place that merges efficiency with comfort, and design with usability.

The Fluffery’s minimal interior balances crisp details with moments of whimsy and intrigue to create an environment where the sensation of delight is celebrated and encouraged.

These notions are rooted in Fluff’s branding, and so the architecture reacts to both the established identity and the craft involved in creating these delicious confections. Similar to the goods Fluff makes and sells, the architectural design of the space aims to get the absolute most out of something small – efficiency is key in terms of circulation, maximizing and varying seating, and still managing to reserve space for a commercial kitchen with a full bar.

With two separate entries at either end of the linear space, the utilitarian back of house functions are designed for optimization of size and flow, and are concealed to preserve the amount and quality of natural light that flows through the cafe. The contrast found in what’s available in the pastry case is present in the design as big contrasts small, dense complements airy, light balances dark, and compression reacts to relief.

The existing patio surface is finished with new stone pavers to continue the rhythm of light and dark spaces from inside and out. Regarding the engineering systems, the kitchen’s mechanical design is focused specifically on the control of humidity, an integral variable of the process of baking these delicious treats. The electric lighting provides a range of intensities and options, being fully dimming across walls, spots, and the linear pendant that moves through the cafe. By creating such variation and subtlety in the lighting available, the Fluffery has the ability to tailor the interior atmosphere for specific moods or functions throughout the day, and across seasons.
We Love: The interaction of light and space that makes this small space feel bright, airy and invigorating. (Also, the meringues! – Ed.)
Architect: Matt Fajkus Architecture
Architecture Design Team: Ian Ellis; Anna Katsios Deere; Sarah Johnson; Matt Fajkus
General Contractor: Ichor Construction
MEP Engineer: Bay & Associates
Photography: Leonid Furmansky
The design work of Matt Fajkus Architecture, informally known as MF Architecture, is based on the belief that each project is unique, as it should be driven by the end user, the site, and functional requirements, rather than a singular, preconceived aesthetic. The practice aims for clear and simple solutions to complex problems by blending expertise as well as experimentation.
MF Architecture is led by Matt Fajkus, AIA, who is also a Tenured Associate Professor at the University of Texas at Austin School of Architecture, where his innovative teaching has received multiple local and national awards. In 2013, he was recognized with the University of Texas System Regents’ Outstanding Teaching Award – the highest teaching honor awarded by the entire school system. As a young and energetic collaborative, MF Architecture combines theoretical and technological research overlapping with UT, while operating as a practical office deeply focused on realizing sustainable and exceptional buildings.








