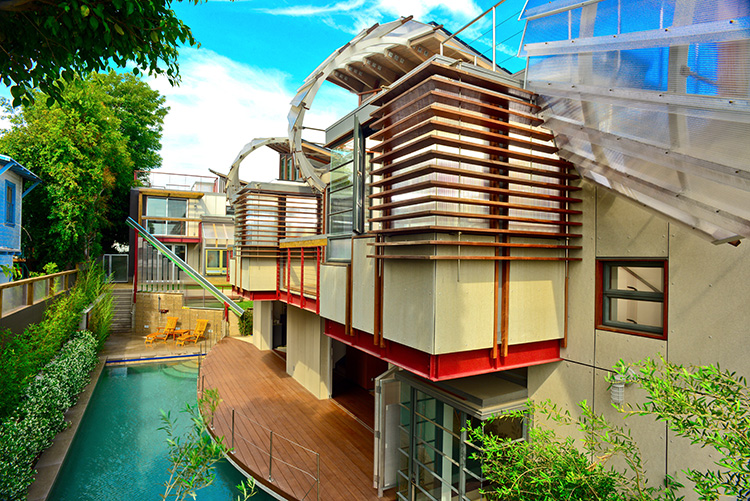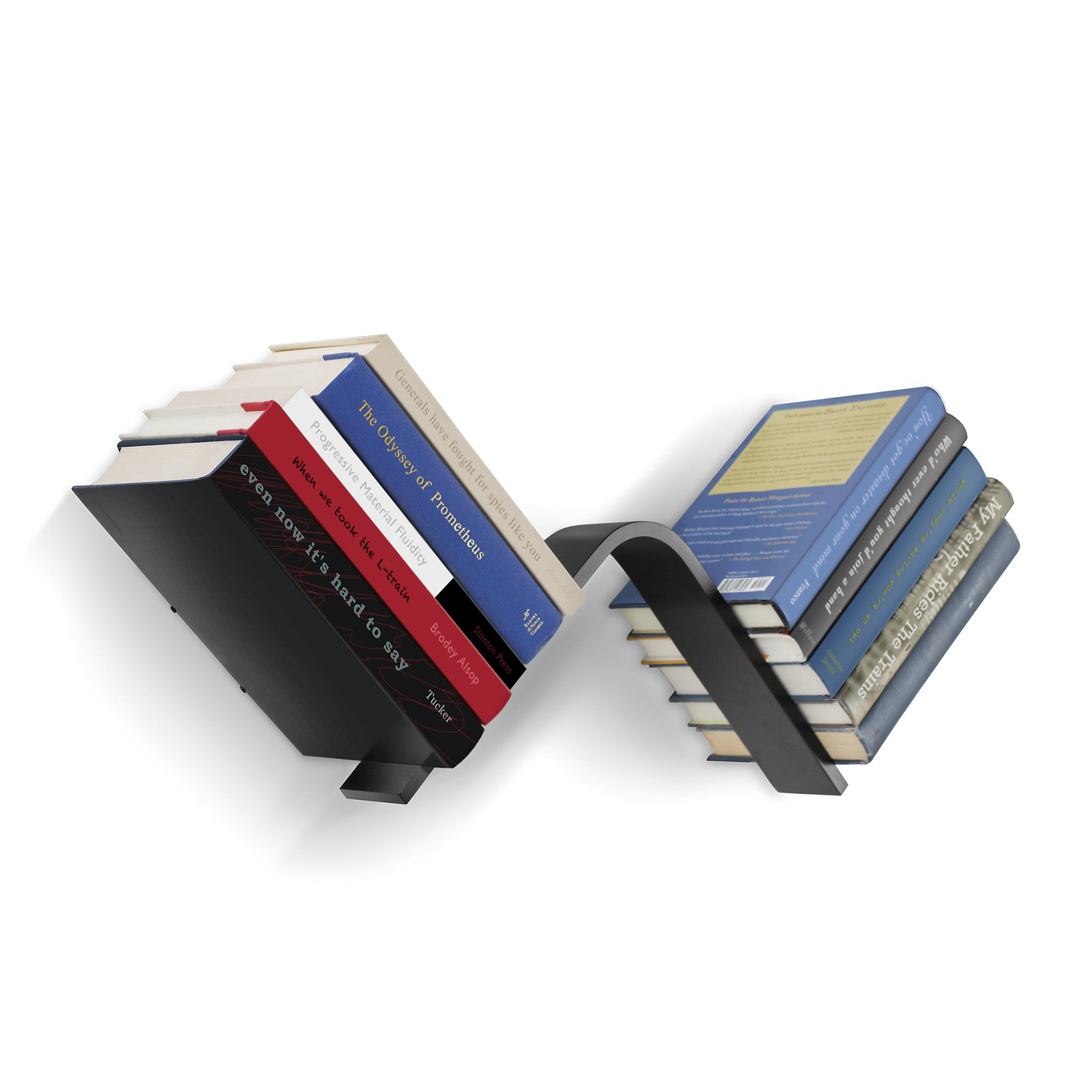
When architect Thane Roberts returned from a nine-year voyage of sailing around the world, he coined a new brand of architecture: “evo-tecture,” a design philosophy that rejects the idea that our homes are passive shells and embraces the idea that they play an active role in shaping our lives and experiences. To help with the transition from his life aboard to one ashore, Roberts built the Meridian House. Designed to replicate many of the features of his yacht and to recapture the primal connection to nature that he experienced on the islands, the Meridian House gives full expression to the tenets of evo-tecture.
At next weekend’s L.A. Beach Cities Modern Home Tour, Californians have the chance to climb aboard the Meridian House and have a first-hand experience of being first-mate. In the meantime, we caught up with Thane Roberts to learn more about evo-tecture vs. ego-tecture, day-to-day life in the Meridian House, and his conception of The New Modern Home.
Q&A w/ Thane Roberts
Legend has it, you sold a successful architectural practice in 1996, bought a 45’ sailboat, and sailed around the world for 9 years. How did your travels inspire a new idea of architecture and design?
Sometimes radically changing one’s circumstances helps to see things in a new way. After nine years at sea, sailing though some of the most remote places on earth, my perspective changed – about both my life and my work. When I left, computers were a useful tool. When I returned, they were the lens through which we interacted and experienced the world – a virtual reality. In the islands, the natives’ survival was dependent upon their connection to nature and one another – a more primal reality. I preferred the latter.
I believe that designs that are sculpted by hand rather than tapped out on a keyboard benefit more from the eye-hand connection. This home came to life with sketches and models when I returned. I believe that the crafted nature, complexity, and nonlinear quality of the design would be difficult to achieve on a computer. The style is more international than modern and the details more traditional than ‘modern’. For example, the design aesthetic was intended to express rather than hide the mechanical nature of the solar panels and wind scoops.
Some of the similarities to my yacht are: 1) Intimate sleeping spaces, similar to ship cabins; 2) A large wood deck that overhangs the pool, which replicates the deck of my boat; 3) Outdoor showers and communal bathing; 4) Air scoops for catching the ocean breezes and sounds of the surf; 5) The ability to tell the time and date from the movement of the sun- using either the sundial or meridian line.

When you returned from you voyage you crystallized your new philosophy in building the Meridian House as your family’s home. What’s the concept behind the Meridian House?
When the house was conceived, I wanted to tap more into the primal part of my nature as experienced in the islands. I also wanted a house that, like my boat, was self-sufficient. These ideas became expressed in the home’s design with the emphasis on connection to the gardens as well as to the neighborhood. The house uses solar energy for space heating, water, and pool heating as well providing most of the home’s electricity. It is always a pleasure at the end of the month to open the utility bills and discover that I just as often have a credit than a charge. I also have the option to collect rainwater and a green house for growing food. There is a niche at the sidewalk with an ever-changing display to engage the community. One neighbor left a note that read:
” Your home gave me pause, peace and tranquility”.

What is the day-to-day experience of living in the Meridian House?
“We design our homes and then they design us”. – Winston Churcill
I believe that this is true. When my children were smaller, they would know when it was time to take a nap when the sun at noon crossed the meridian line. One of their first words was “ardilla”, Spanish for squirrel, which they would often see from inside as they looked across the pool to the garden fence. There were also humming birds, butterflies, dragonflies, and even a weasel that have included our garden as part of their ecosystem.
At the rear of the house facing the backyard, the Meridian House has a 120′ side yard rather than the typical 32′. All rooms face to the side with decks and large sliding glass doors for light, air, and views of the gardens and pool. My wife can watch the children from the kitchen as they play on the deck that variously becomes a racetrack, soccer field, or theatrical stage. The home’s boundaries between the inside and outside become “blurred,” making the 15′ wide house feel much larger than it actually is. Upstairs, instead of bedrooms, there are studios for artistic pursuits. Sleeping occurs in the privacy of the “sleeping pods” with drawers under the bed and room for a desk and chair. All family activities occur in the communal spaces.
I shower in the morning in an inside/outside shower year round. At night, I can hear the sounds of the surf caught by the wind scoops along with the ocean breezes that cool the house. The sunlight and privacy is automatically controlled by strategically-placed louvers and air conditioning achieved by opening and closing clerestory windows. The living room connects to the street and can be entered directly for community meetings. The deck is used for entertaining, where everyone is able to feel included whether they are swimming in the pool, dining, or preparing a meal.

What features should tour-goers be sure to look out for?
The path from the sidewalk to the house was choreographed with turns to create a transition from the public to the private realm. It also helps break up the monotony of the many steps required to reach the patio with gazebo that is nine feet above the street. As one enters, they may notice the smells of the jasmine or lavender that vary with the season before they arrive at the pool level. There are 3 landings as one starts up the stairs – one for the rear guesthouse, one for community meetings in the living room, and the final one for family members at the upper patio.
Most visitors are surprised to learn that the lot is only 40′ wide. To make this work, the house is only 15′ wide but opens to a 20′ pool and gardens for a greater sense of space. It is an interesting option for dense urban living that maintains the experience of the countryside on narrow lots. It also has the advantage, as discussed earlier, of providing all rooms in the house with direct garden views.
Some visitors may notice that all of the materials are expressed individually giving the impression that the house was assembled from a kit of parts. The styling of the house is very eclectic with no particular style and yet still seems to hang together. The transitions between materials have been carefully considered and may be of particular interest to those in the design professions. Some are surprised how a house with such a diverse pallet of materials, colors, and shapes yet still conveys a cohesive statement.
If one is interested in passive solar design, they might notice the careful placement of windows, shades, louvers, and doors that enable the house to remain cool during the hottest summer days. Mechanical systems that are normally screened are integrated into the home’s design and “celebrated.” The most notable of these are the wind scoops that have a sculptural quality but serve many useful functions from catching the ocean breezes to blocking unwanted direct sun during the summer. The solar panels are oriented and sloped for maximum efficiency but are hardly noticeable as they float above the main structure. Fixed and moveable louvers and screens create design interest but also allow for complete solar control for all seasons.

You’ve trademarked a brand of architectural design called “evo-tecture.” What is this philosophy, and how do you see it playing out in the Los Angeles/SoCal area?
The idea of “evo-tecture” was derived from the word ‘evolution’ as it applies to architecture. The concept is that our homes are not passive environments that merely “contain” functions but actually play an active role when they encourage certain pursuits while discouraging others. For example, sleeping in a sleeping cabin might engender more intimacy and reduce distractions while having larger, well lit “studio spaces” might encourage creative expression.
The opposite of “evo-tecture” might be “ego-tecture” where a building’s purpose is more for the ego of the architect than the benefit of the client. A corollary might be “eco-tecture” where the design prioritizes energy saving and solar panels but doesn’t address the larger issue of personal development.

You advocate for a “New Modern Home” that, in many ways, stands in opposition to the “House of the Future.” How do you see the future of residential design evolving, and how would you like to see it evolve?
The “house of the future” that I am in opposition to is one that prioritizes convenience above all else. While a certain degree of convenience is desirable, if taken to extreme in can disassociate us from nature and one another. For example, some futuristic homes would identify you when you entered and digitally put up your favorite paintings on the walls, perhaps pick out your clothes and even prepare your dinner. Security would be a primary concern and the home might be automated to close and open doors, windows drapes, etc. all in accordance with some program that would attempt to anticipate and fulfill the owner’s every need. Everything would be predicted and predictable, and nothing would be left to chance….boring!
The New Modern Home that I would envision might have some automation to manage the mechanical systems but it would stop there. It would not impinge upon the human element of our lives. Instead, it would replace ‘convenience’ and ‘predictability’ with the naturally occurring ‘unexpected’ and ‘magical.’ The home would support a life that is not robotic but flows like a river findings its path, learning from its mistakes and seeing the wonder in the unanticipated events that make life interesting. It would strive to create human environments that are not based on personal preferences so much as open-ended discovery and play. They would strive to be built environments that engendered community, artistic pursuits, and personal growth.
Click here learn more about Thane Roberts, the Meridian House, and evo-tecture, and be sure to grab your tickets for the L.A. Beach Cities Modern Home Tour!








